Shabby-Chic Style Living Design Ideas with Brown Floor
Refine by:
Budget
Sort by:Popular Today
1 - 20 of 619 photos
Item 1 of 3
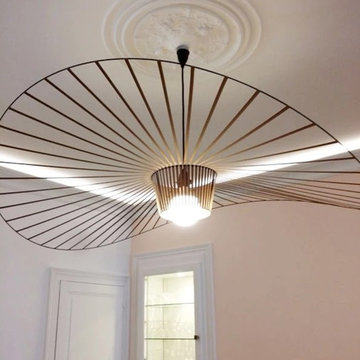
Une touche de style anglais pour se projet d'aménagement rénovation.
Un choix de luminaire et la pose d'une corniche avec bandeau LED pour mettre en valeur la rosace en lumière indirecte.
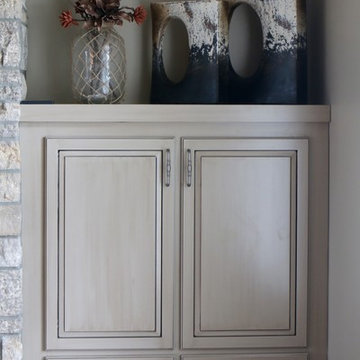
Face Frame Full Overlay, Birch, Dovetail Drawer Boxes, Brown Glaze, Pure White SW #7005, Fireplace Mantel, Cappuccino Stain
Design ideas for a mid-sized traditional open concept family room in Other with beige walls, dark hardwood floors, a standard fireplace, a stone fireplace surround and brown floor.
Design ideas for a mid-sized traditional open concept family room in Other with beige walls, dark hardwood floors, a standard fireplace, a stone fireplace surround and brown floor.
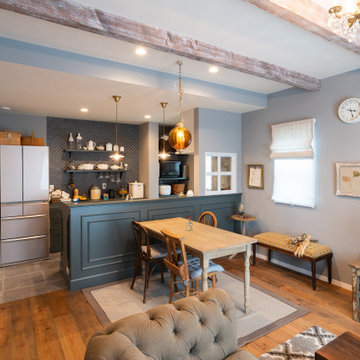
Design ideas for a small traditional open concept living room in Other with grey walls, dark hardwood floors, no fireplace, a freestanding tv and brown floor.
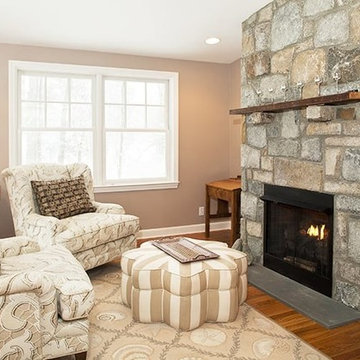
The Quarry Mill's Salem natural thin stone veneer complements the cozy feel of this shabby-chic living area. Salem natural stone veneer brings a relaxing blend of granites sourced throughout New England. The stone is characterized as a castle rock style due to the large rectangular pieces of stone. This style is also referred to as square-rectangular or square-rec for short. The individual pieces can range from 4″-12″ in height allowing your mason to create a natural looking wall with non-repeating patterns. Salem thin stone veneer is most commonly found on large scale exterior projects. The stones will be snapped (a natural and still rustic looking edge created by breaking the stone with a hydraulic press) on all four sides. The castle rock is almost always installed with a mortar joint between the pieces of stone.
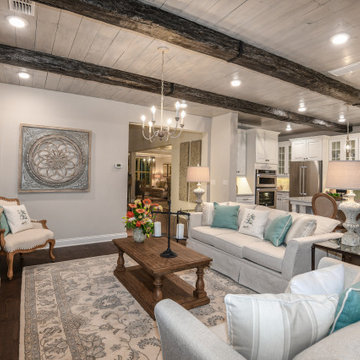
Design ideas for a mid-sized traditional open concept family room in Orlando with grey walls, medium hardwood floors, no fireplace, a wall-mounted tv and brown floor.
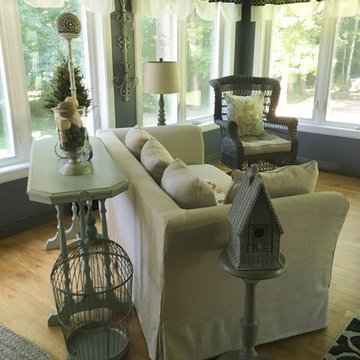
This is an example of whenever possible you never want to shove your furniture up against the wall. By angling the sofa we create an area in the back where we can put a sofa table and add fun accessories.
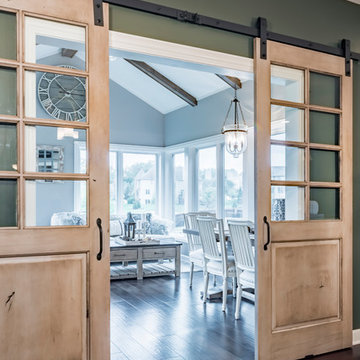
Rolfe Hokanson
This is an example of a mid-sized traditional sunroom in Chicago with vinyl floors and brown floor.
This is an example of a mid-sized traditional sunroom in Chicago with vinyl floors and brown floor.

Photo of a mid-sized traditional formal enclosed living room in Chicago with green walls, medium hardwood floors, no fireplace, no tv, brown floor, exposed beam and decorative wall panelling.

I color coordinate every room I design. She has a yellow fireplace and the blue surf board and end table. So I turned everything into blue and yellow, with tans and woods to break up the two main colors. No money was involved in designing this space, or any space in this Huntington Beach cottage. It's all about furniture re-arrangement.
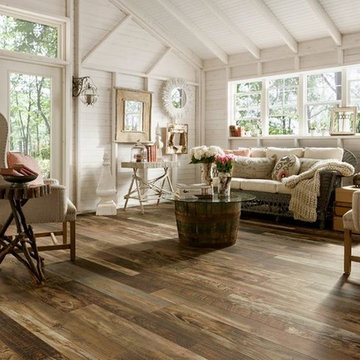
Mid-sized traditional formal open concept living room in San Diego with white walls, dark hardwood floors, no tv and brown floor.
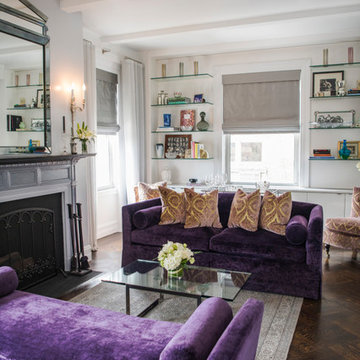
Photo of a large traditional enclosed living room in New York with white walls, dark hardwood floors, a standard fireplace, a metal fireplace surround, no tv, brown floor and a home bar.
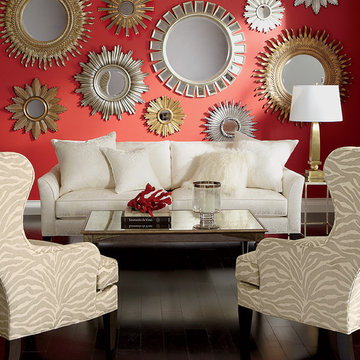
Mid-sized traditional formal enclosed living room in New York with red walls, dark hardwood floors, no fireplace, no tv and brown floor.
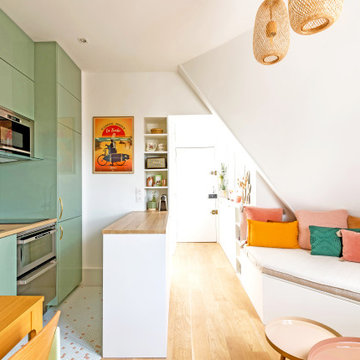
Dans l'autre sens, côté chambre, on voit au loin l'entrée, et derrière la cuisine se situe la salle d'eau.
Cette pièce de vie comprend 3 espaces distincts: cuisine, salon et salle à manger.
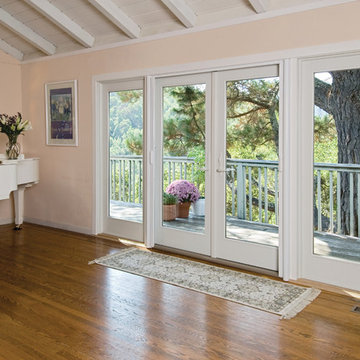
Create a wall of windows and doors and maximize the natural light in your home. Featured here are hinged French patio doors.
Photo of a large traditional formal enclosed living room in Minneapolis with pink walls, medium hardwood floors, no fireplace, no tv and brown floor.
Photo of a large traditional formal enclosed living room in Minneapolis with pink walls, medium hardwood floors, no fireplace, no tv and brown floor.
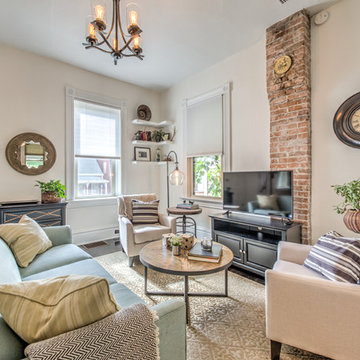
Inspiration for a traditional open concept family room in St Louis with white walls, dark hardwood floors, a freestanding tv and brown floor.
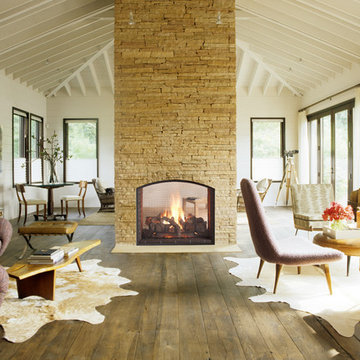
Mid-sized traditional formal open concept living room in Cincinnati with white walls, medium hardwood floors, a two-sided fireplace, a stone fireplace surround and brown floor.
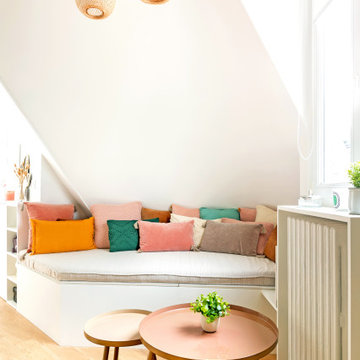
Le beau coin banquette réalisé sur-mesure, ainsi que le matelas et la housse qui la recouvrent. Le tout recouvert d'une ribambelle de coussin de toutes les couleurs pastels. L'ensemble est souligné par des suspensions en bambou, et des tables basses gigognes beige, rose et laiton.
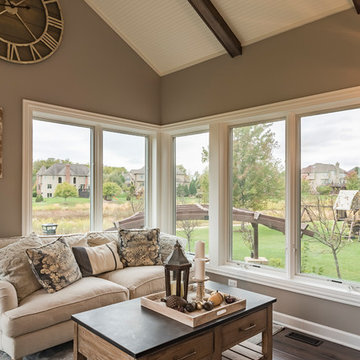
Rolfe Hokanson
This is an example of a mid-sized traditional sunroom in Chicago with vinyl floors and brown floor.
This is an example of a mid-sized traditional sunroom in Chicago with vinyl floors and brown floor.
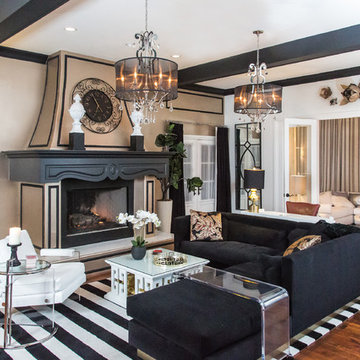
Design ideas for a mid-sized traditional formal open concept living room in Other with white walls, dark hardwood floors, a standard fireplace, a plaster fireplace surround and brown floor.
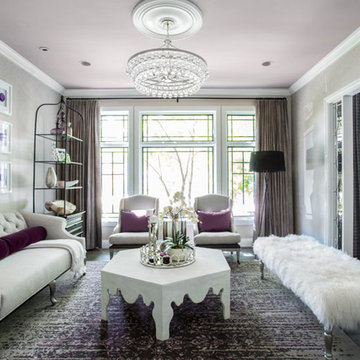
Designer -The Design House Interior Design
www.tdhid.com
Builder - Upland Development, Inc
Photographer - Scot Zimmerman
Utah Style & Design http://www.utahstyleanddesign.com/in-the-magazine/spring-2015/
Shabby-Chic Style Living Design Ideas with Brown Floor
1



