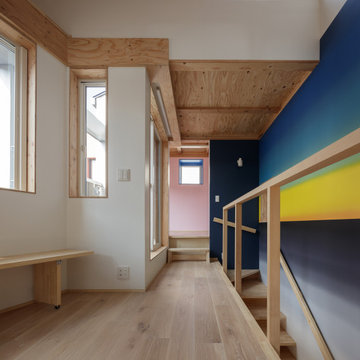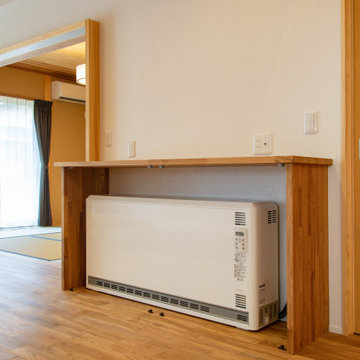Asian Living Design Ideas with Wood
Refine by:
Budget
Sort by:Popular Today
121 - 140 of 202 photos
Item 1 of 3
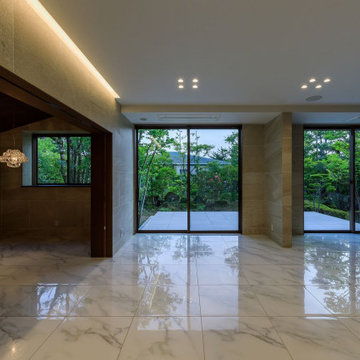
陽が沈んで辺りが暗くなり始めて照明を灯すと昼間とは違った雰囲気が現出してきます。床材が反射性の高い素材であると別種のインテリアの輝きが出てきます。最近はタイルの大型化が進みセラミックゆえある程度の防滑性等の機能性を付加した商品も出ています。床暖房もモチロン可能です。
Large asian living room in Osaka with beige walls, ceramic floors, white floor, wood and panelled walls.
Large asian living room in Osaka with beige walls, ceramic floors, white floor, wood and panelled walls.
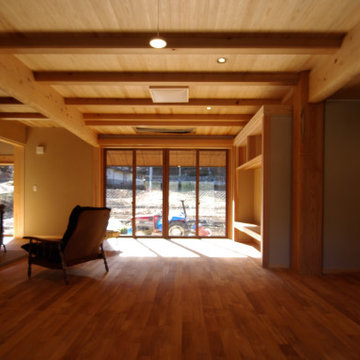
古民家の再生計画から「記念室」として一部居室空間のみを保存した新築計画へと移行したプロジェクトである。
多雪地ゆえの豪農家屋の骨太なイメージを取り入れた現代民家である。
This is an example of a large asian formal open concept living room in Other with beige walls, dark hardwood floors, a standard fireplace, a tile fireplace surround, a concealed tv, brown floor and wood.
This is an example of a large asian formal open concept living room in Other with beige walls, dark hardwood floors, a standard fireplace, a tile fireplace surround, a concealed tv, brown floor and wood.
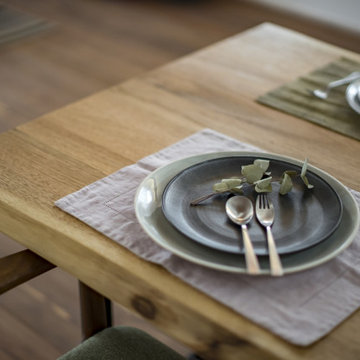
Mid-sized asian open concept living room in Other with a library, white walls, dark hardwood floors, no fireplace, a wall-mounted tv, brown floor, wood and wallpaper.
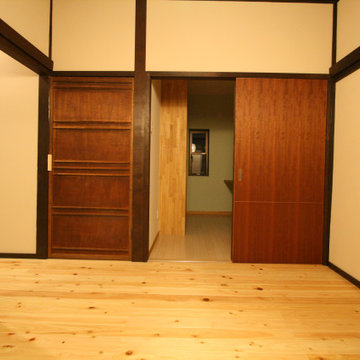
Inspiration for a mid-sized asian open concept family room in Other with yellow walls, light hardwood floors, no fireplace, a freestanding tv, beige floor, wood and wood walls.
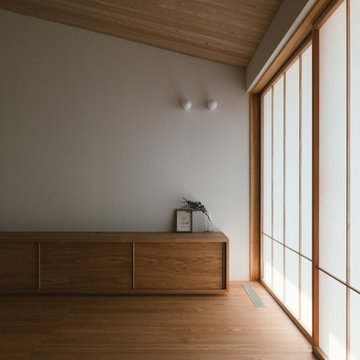
福山市神辺町のほぼ中心部に位置し、北面には竹の生育する傾斜地、南から南西面は扇状に接する道路に囲まれた敷地
建物外観はシンプルな大小3つの切妻屋根が連なるように構成された屋根形状とし、平面計画は敷地形状にあわせた計画とすることで最大限の空間を得ている
また、前面道路は時間帯によって通学のための児童学生達が多く往来する場所であったため、南面には板塀を配しプライバシーに配慮した庭を確保している
リビングは全面を勾配天井とし埋込水槽のスペースを設置、水替え等のメンテナンスは背面の収納内部から行えるよう計画した
南面の開口部は木製サッシ内側に2枚引込可能な障子を設け、やわらかな光を部屋の中へと取り入れている
その開口からは庭木の緑や隣家に咲く桜の姿が楽しめる家となった
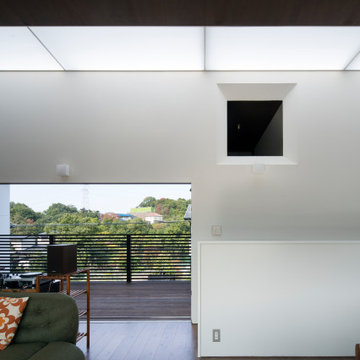
二階子世帯は木の素材色をダーク色に染めたアジアンテイスト。
階段に影響しない2階は階高をできるだけ高くした。
北側テラスへの木星建具はフルオープン。
Asian open concept living room in Other with white walls, dark hardwood floors, wood and wallpaper.
Asian open concept living room in Other with white walls, dark hardwood floors, wood and wallpaper.
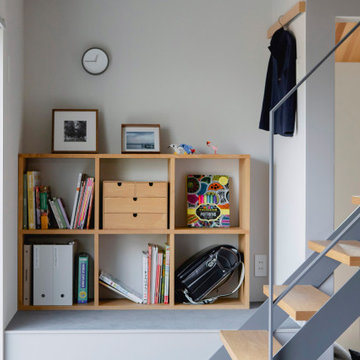
Photo of a mid-sized asian open concept family room in Osaka with a home bar, brown walls, medium hardwood floors, no fireplace, a wall-mounted tv, grey floor, wood and wood walls.
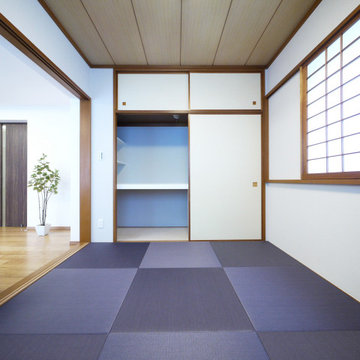
和室はモダンなブルー系の縁なしタイプに。
Photo of an asian open concept family room in Tokyo with white walls, tatami floors, blue floor, wood and wallpaper.
Photo of an asian open concept family room in Tokyo with white walls, tatami floors, blue floor, wood and wallpaper.
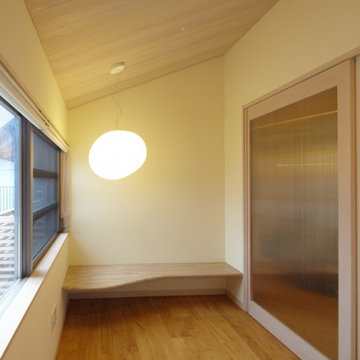
This is an example of an asian enclosed family room in Other with beige walls, light hardwood floors, no fireplace, no tv, beige floor, wood and a library.
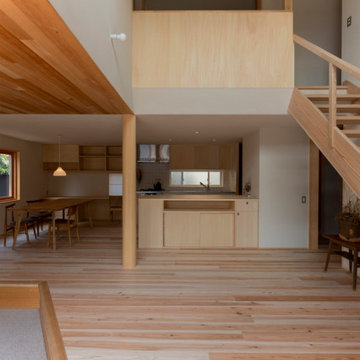
吹抜 二階、寝室、子供室、ロフトにも繋がる道。陽光と自然風の経路としての役割も果たす
This is an example of a mid-sized asian open concept living room in Yokohama with beige walls, light hardwood floors, no fireplace, no tv, beige floor and wood.
This is an example of a mid-sized asian open concept living room in Yokohama with beige walls, light hardwood floors, no fireplace, no tv, beige floor and wood.
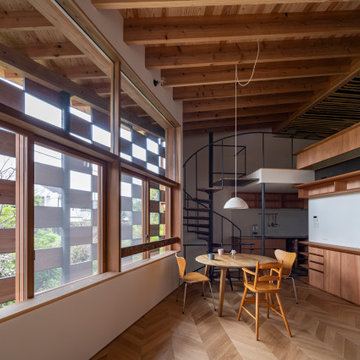
2階リビングダイニング|壁面に貼ってある石は琉球石灰岩
This is an example of an asian loft-style living room in Other with a library, plywood floors, a wall-mounted tv and wood.
This is an example of an asian loft-style living room in Other with a library, plywood floors, a wall-mounted tv and wood.
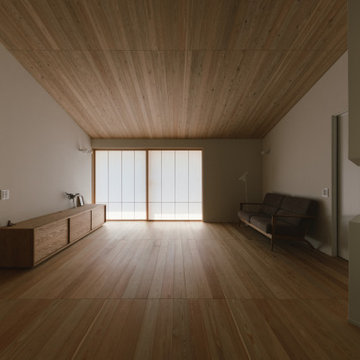
福山市神辺町のほぼ中心部に位置し、北面には竹の生育する傾斜地、南から南西面は扇状に接する道路に囲まれた敷地
建物外観はシンプルな大小3つの切妻屋根が連なるように構成された屋根形状とし、平面計画は敷地形状にあわせた計画とすることで最大限の空間を得ている
また、前面道路は時間帯によって通学のための児童学生達が多く往来する場所であったため、南面には板塀を配しプライバシーに配慮した庭を確保している
リビングは全面を勾配天井とし埋込水槽のスペースを設置、水替え等のメンテナンスは背面の収納内部から行えるよう計画した
南面の開口部は木製サッシ内側に2枚引込可能な障子を設け、やわらかな光を部屋の中へと取り入れている
その開口からは庭木の緑や隣家に咲く桜の姿が楽しめる家となった
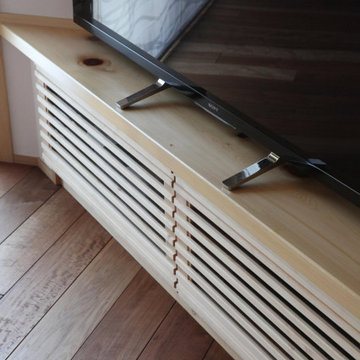
This is an example of a large asian open concept living room in Other with white walls, dark hardwood floors, a corner tv, brown floor and wood.
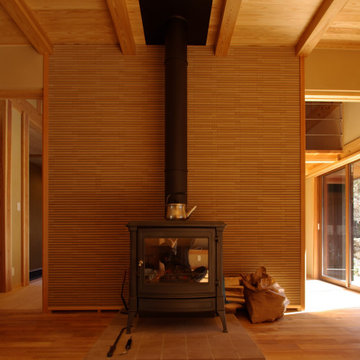
古民家の再生計画から「記念室」として一部居室空間のみを保存した新築計画へと移行したプロジェクトである。
多雪地ゆえの豪農家屋の骨太なイメージを取り入れた現代民家である。薪ストーブは家の中央に配置されている。
Inspiration for a large asian formal open concept living room in Other with beige walls, dark hardwood floors, a standard fireplace, a tile fireplace surround, a concealed tv, brown floor and wood.
Inspiration for a large asian formal open concept living room in Other with beige walls, dark hardwood floors, a standard fireplace, a tile fireplace surround, a concealed tv, brown floor and wood.
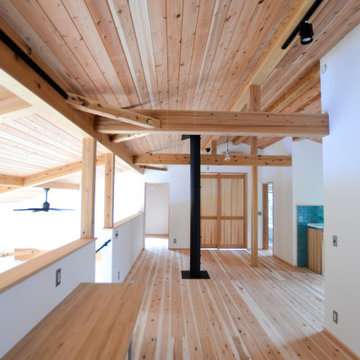
Inspiration for an asian family room in Other with white walls, light hardwood floors, a wood stove, a metal fireplace surround and wood.
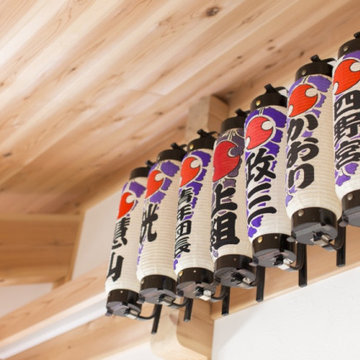
Design ideas for an asian living room in Other with white walls, light hardwood floors and wood.
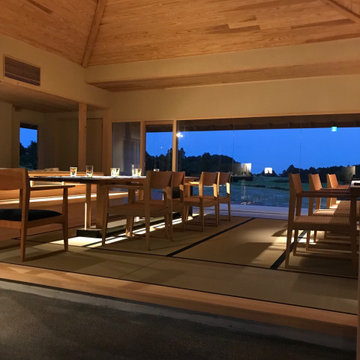
Inspiration for an asian open concept living room in Other with a home bar, beige walls, tatami floors, a wood stove, no tv and wood.
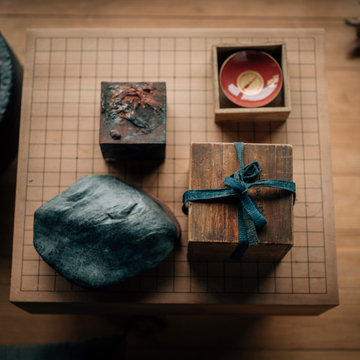
You enter a spacious, bright room, the center of which is divided by a byobu, a light Japanese screen. The owner explains that the hall is multifunctional: on one side is his office with artwork and a niche for calligraphy tools; on the other is the living room where guests are received. And if they stay overnight, a couple of comfortable futons, traditional Japanese mattresses, are laid out here.
Asian Living Design Ideas with Wood
7




