Asian Living Room Design Photos with a Library
Refine by:
Budget
Sort by:Popular Today
41 - 60 of 135 photos
Item 1 of 3
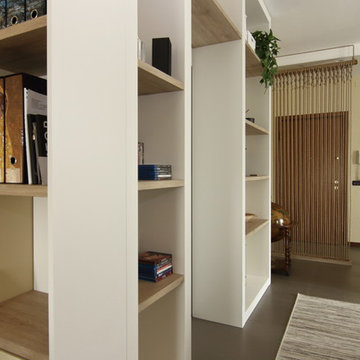
Zona giorno con sala da pranzo e salotto open space. Finiture e dettagli in legno con chiari richiami ad uno stile etnico e coloniale.
La libreria ingloba la porta che da accesso alla zona notte. Una struttura a corde mitiga la porta di ingresso.
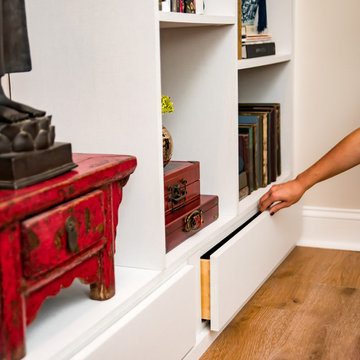
Design by Gerry Ayala of Closet Works
Photo of a mid-sized asian living room in Chicago with a library, grey walls, light hardwood floors, no fireplace and no tv.
Photo of a mid-sized asian living room in Chicago with a library, grey walls, light hardwood floors, no fireplace and no tv.
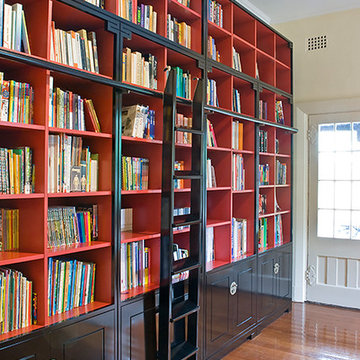
Timber ladder and rail. Oriental style ornamentation. 8 cupboards. 40 adjustable and 16 fixed open shelves.
Size: 3.6m wide x 2.9m high x 0.4m deep
Material: Paint finish, Satin Black exterior with red backing, interior and shelving.
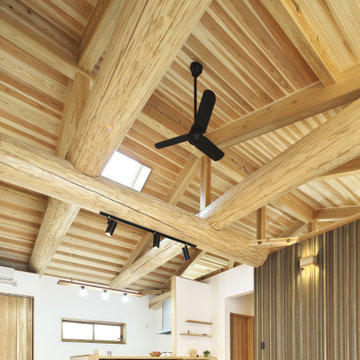
This is an example of a mid-sized asian open concept living room in Other with a library, white walls, light hardwood floors, no fireplace, a wall-mounted tv, beige floor, exposed beam and wood walls.
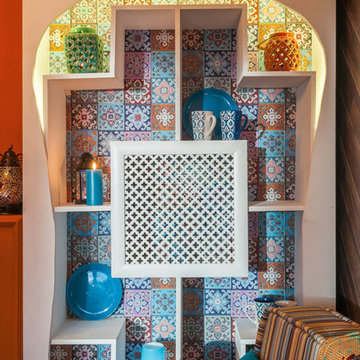
дизайнер Виталия Романовская,фотограф Владимир Бурцев
Small asian enclosed living room in Moscow with a library, beige walls, ceramic floors, a ribbon fireplace, a plaster fireplace surround, no tv and multi-coloured floor.
Small asian enclosed living room in Moscow with a library, beige walls, ceramic floors, a ribbon fireplace, a plaster fireplace surround, no tv and multi-coloured floor.
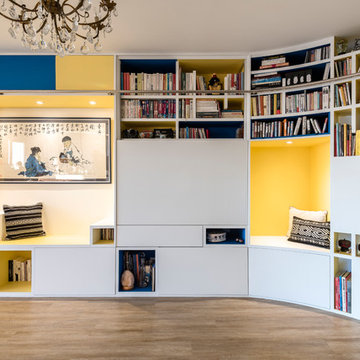
This is an example of a large asian open concept living room in Dijon with a library, white walls, medium hardwood floors, no fireplace and a concealed tv.
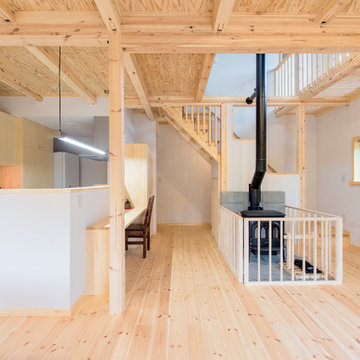
リビングの中央に薪ストーブを設け、仕切りを極力なくしたオープンな空間。熱効率を考えた住まいです。
This is an example of a large asian open concept living room in Other with a library, white walls, tatami floors, a standard fireplace, a concrete fireplace surround and white floor.
This is an example of a large asian open concept living room in Other with a library, white walls, tatami floors, a standard fireplace, a concrete fireplace surround and white floor.
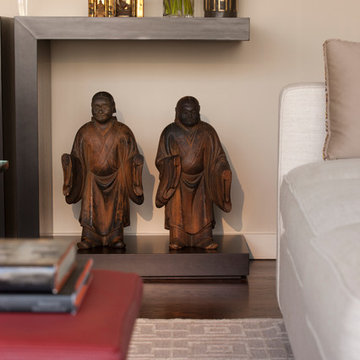
Tuxedo Sofas in Lee Jofa off-white linen fabric. Boxed throw pillows, rectangular 13"X18" shape, in Coraggio fabric color putty with Samuel & Sons beaded embroidery trim on edge. Stark Tibetan rug in heathered gray in geometric pattern. Custom built-in bookcases with Clarence House grasscloth on back of shelves. Benches in Edelman shrunken buffalo bull leather in tomato red color. Custom console tables in walnut wood with espresso stain. Biedermeier chairs in Old World Weavers mocha colored fabric. Antique pearl chair in Old World Weavers stone/off white fabric. Mies van der Rohe Barcelona coffee table in clear glass with polished chrome finish. Semi-flat Roman shades in Bergamo sheer striped linen fabric. Wood flooring in medium walnut stain in Dura Seal coffee brown.
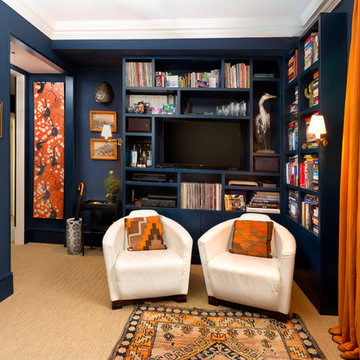
Asian enclosed living room in London with a library, blue walls and a built-in media wall.
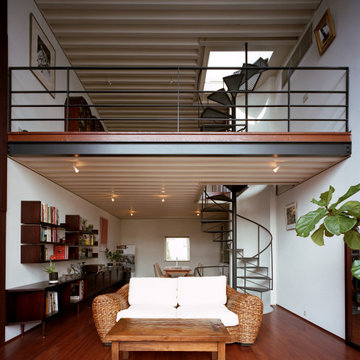
Photo of a mid-sized asian open concept living room with a library, white walls, medium hardwood floors, no fireplace, a plaster fireplace surround, a wall-mounted tv and brown floor.
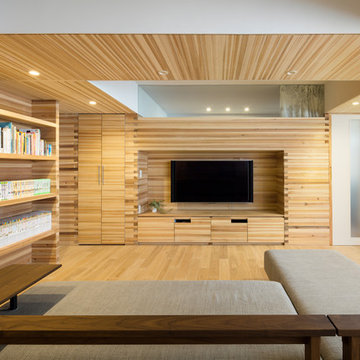
杉の無垢材が積まれて壁になっています
photo Takumi Ota
Design ideas for an asian open concept living room in Tokyo with a library, beige walls, light hardwood floors, a built-in media wall and beige floor.
Design ideas for an asian open concept living room in Tokyo with a library, beige walls, light hardwood floors, a built-in media wall and beige floor.
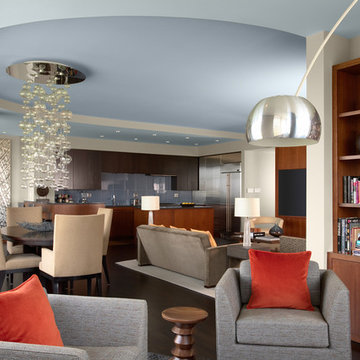
This condo's open living area incorporates the themes of water, earth, and sky, all in sight through expansive windows overlooking an urban riverfront. The setting inspired the design of the rooms, a juxtaposition of natural and industrial shapes and materials.
Photos: Susan Gilmore
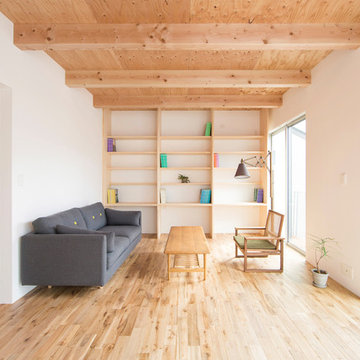
Inspiration for an asian open concept living room in Kyoto with a library, white walls, light hardwood floors and brown floor.
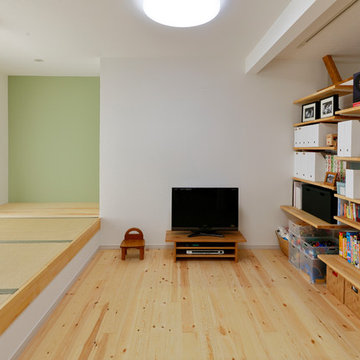
Inspiration for an asian enclosed living room in Other with a library, white walls, light hardwood floors, a freestanding tv and beige floor.
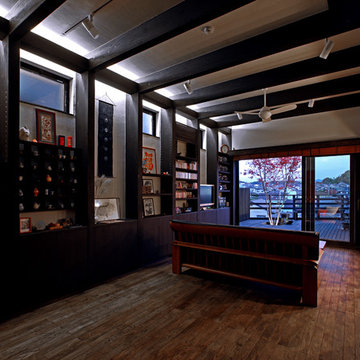
南側は隣家が迫り、西側が開けた敷地。
西側にLDKとひと続きのウッドデッキを設けました。ここで過ごすゴールデンタイムは最高。富士山も見えたりします。
内部LDKは、構造の柱と梁を等ピッチに配置し、台湾のカフェ・茶藝館をイメージして濃茶塗装を施しました。
施主が台湾に2年駐在したときから集めた茶器、向こうではじめた切り絵などを飾るスペースを梁柱に合わせて飾れるスペースを設けました。
Photography by shinsuke kera/urban arts
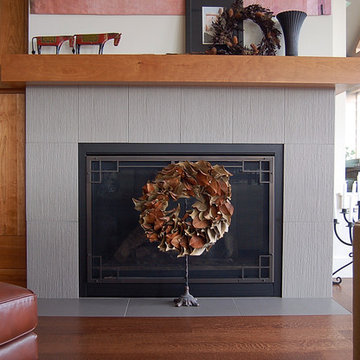
Inspiration for a large asian open concept living room in Seattle with a library, grey walls, medium hardwood floors, a standard fireplace, a tile fireplace surround and no tv.
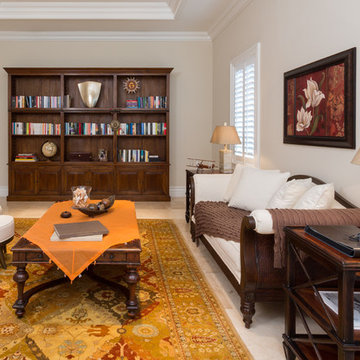
This is an example of a large asian enclosed living room in Miami with a library, beige walls, limestone floors and beige floor.
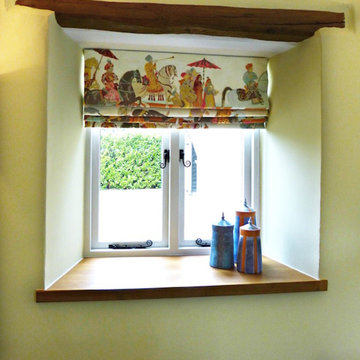
Inspiration for a large asian open concept living room in Gloucestershire with a library, yellow walls, limestone floors, a wood stove, a brick fireplace surround and a concealed tv.
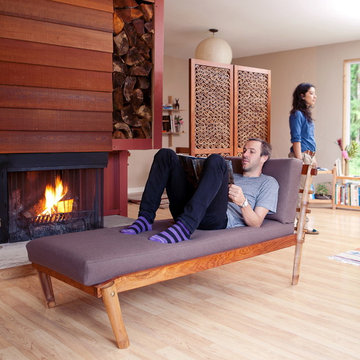
Mid-sized asian loft-style living room in Seattle with a library, a standard fireplace, a wood fireplace surround and no tv.
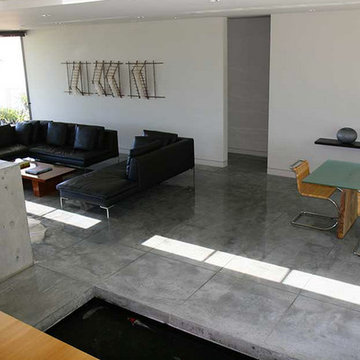
Here is an angle of the living room from above the bookshelf. This room get's great light in the afternoon sun, and the white walls help brighten the interior as well.
Asian Living Room Design Photos with a Library
3