Asian Living Room Design Photos with a Library
Refine by:
Budget
Sort by:Popular Today
81 - 100 of 135 photos
Item 1 of 3
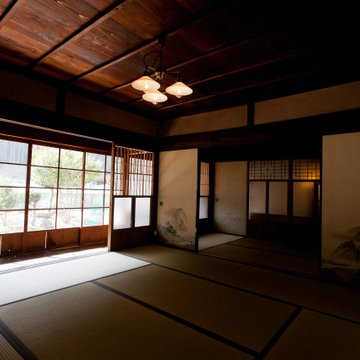
築100年以上の古民家リノベーション。天井や建具など和のしつらいを残しつつ、若いご夫婦にもつかいやすいフローリングのお部屋も。古き良きを残し、新しい生活も楽しむ。理想と現実を考え抜いた古民家改修です。
This is an example of a large asian enclosed living room in Other with a library, white walls, plywood floors, no fireplace, a wall-mounted tv, brown floor and coffered.
This is an example of a large asian enclosed living room in Other with a library, white walls, plywood floors, no fireplace, a wall-mounted tv, brown floor and coffered.
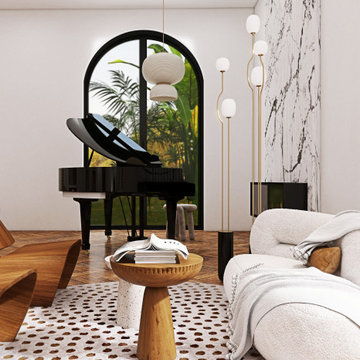
A new take on Japandi living. Distinct architectural elements found in European architecture from Spain and France, mixed with layout decisions of eastern philosophies, grounded in a warm minimalist color scheme, with lots of natural elements and textures. The room has been cleverly divided into different zones, for reading, gathering, relaxing by the fireplace, or playing the family’s heirloom baby grand piano.
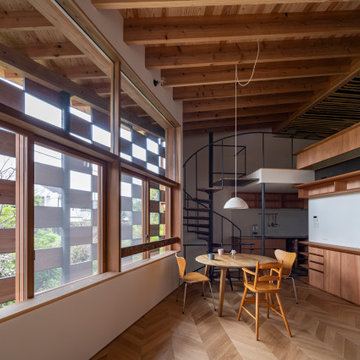
2階リビングダイニング|壁面に貼ってある石は琉球石灰岩
This is an example of an asian loft-style living room in Other with a library, plywood floors, a wall-mounted tv and wood.
This is an example of an asian loft-style living room in Other with a library, plywood floors, a wall-mounted tv and wood.
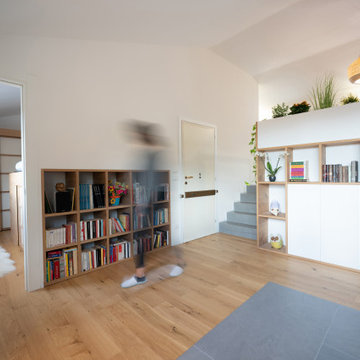
Su un attico open space situato in zona Santo Stefano la proprietaria si è affidata a noi per la ristrutturazione totale. Una vista su Bologna e sui colli magnifica!
Lo spazio all’interno è diviso su due livelli, distribuiti a partire dall’ingresso su zona soggiorno e camera da letto e sul livello più alto con cucina, bagno, piccola stanza e grande terrazzo di circa 15 mq.
Dopo i primi incontri, ci siamo orientati ad uno stile pulito essenziale e con riferimenti alla cultura Giapponese, essendo la proprietaria una grande appassionata.
L’idea del progetto nasce proprio dal disegno nell'ambiente dedicato al soggiorno, di una composizione di piastre 120x60 della LEA (collezione waterfall) disposte a formare il modulo del TATAMI. La disposizione da quattro tatami e mezzo è tipica delle stanze per la cerimonia del tè. Il pavimento che lo abbraccia è stato realizzato con il parquet della SALIS (collezione Pret a porter).
Lo spazio contenuto e le due falde del tetto inclinate, ha reso necessario il disegno di tutti i mobili al suo interno. Abbiamo realizzato per prima cosa una libreria che divide la zona notte dal soggiorno, e che serve entrambi gli spazi, dove verso la camera crea delle nicchie dove mettere le luci e i libri.
Il letto è stato pensato anche come armadio, alto, che permette così di trovare spazio anche dove spesso non si pensa. Rende anche possibile vedere da sdraiati la bellezza di Bologna di notte..
La cucina anch’essa realizzata su misura da Luca di TLG legno, segue il gusto minimale e lineare di tutto lo stile della casa, con legni caldi e che rendono l’ambiente molto accogliente. Il paraschizzi dietro la cucina è sicuramente uno dei pezzi forti della casa, insieme alla cliente abbiamo optato per una piastrella della NOVOCERAM (serie kawaii) con una grafica molto giapponese stile manga che rispecchia il gusto del cliente e che rende il tutto più fresco e leggero.
Tra la zona cucina e la zona soggiorno è stato pensato ad un mobile che oltre a dividere, allarga la zona cucina perché è stato realizzata la panca del tavolo cucina, liberando così da un lato spazio e dalla parte del soggiorno diventa una libreria a giorno.
Infine il bagno, piccolo ma molto luminoso, viene reso scenografico dalla scelta di una carta da parati della TECNOGRAFICA, serie GINKO nera, adatta alla posa in zone umide tipo box doccia. Una scelta che rende benissimo l’effetto WOW quando si entra nella stanza da bagno.
Siamo molto orgogliosi delle scelte che abbiamo fatto insieme alla cliente che si è affidata a noi e speriamo che possa vivere bene per molti anni nel suo bellissimo attico bolognese- giapponese ;)
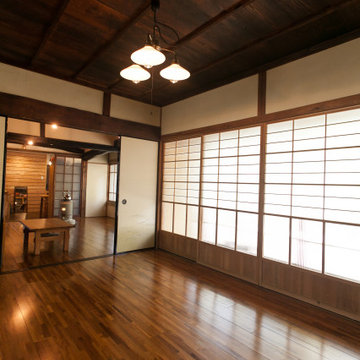
築100年以上の古民家リノベーション。天井や建具など和のしつらいを残しつつ、若いご夫婦にもつかいやすいフローリングのお部屋を2つだけ。古き良きを残し、新しい生活も楽しむ。理想と現実を考え抜いた古民家改修です。
This is an example of a large asian enclosed living room in Other with a library, white walls, plywood floors, no fireplace, a wall-mounted tv, brown floor and coffered.
This is an example of a large asian enclosed living room in Other with a library, white walls, plywood floors, no fireplace, a wall-mounted tv, brown floor and coffered.
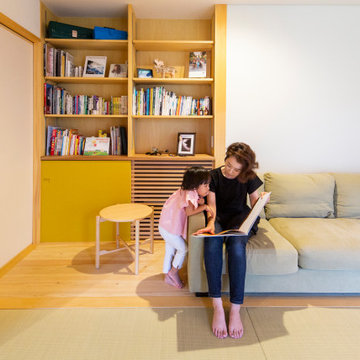
Inspiration for a mid-sized asian living room in Other with a library, white walls, light hardwood floors and beige floor.
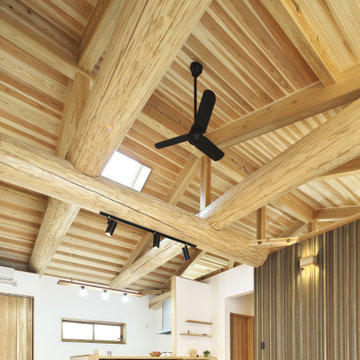
This is an example of a mid-sized asian open concept living room in Other with a library, white walls, light hardwood floors, no fireplace, a wall-mounted tv, beige floor, exposed beam and wood walls.
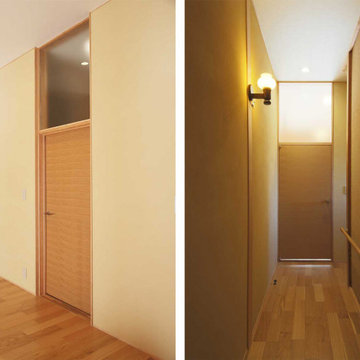
空間を引き締める建具のプロポーションとディテール。
欄間をフロストにすることで空間と気配を繋ぎます。
Photo of a mid-sized asian enclosed living room in Other with a library, beige walls, plywood floors, no fireplace and a freestanding tv.
Photo of a mid-sized asian enclosed living room in Other with a library, beige walls, plywood floors, no fireplace and a freestanding tv.
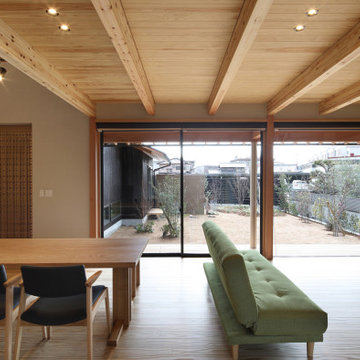
四季の舎 -薪ストーブと自然の庭-|Studio tanpopo-gumi
|撮影|野口 兼史
何気ない日々の日常の中に、四季折々の風景を感じながら家族の時間をゆったりと愉しむ住まい。
Inspiration for a large asian open concept living room in Other with a library, beige walls, painted wood floors, a wood stove, a stone fireplace surround, a freestanding tv, beige floor and exposed beam.
Inspiration for a large asian open concept living room in Other with a library, beige walls, painted wood floors, a wood stove, a stone fireplace surround, a freestanding tv, beige floor and exposed beam.
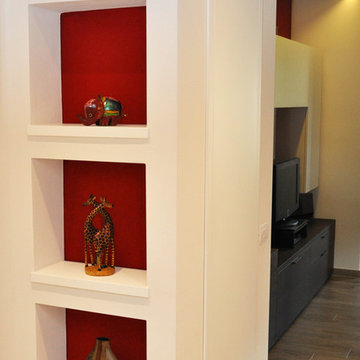
Progetto di ristrutturazione di un'abitazione unifamiliare in cui l'arredamento dell'abitazione precedente viene riadattato alla nuova situazione. Nel progetto si è prestata particolare attenzione nel posizionare quadri e soprammobili etnici dei committenti.
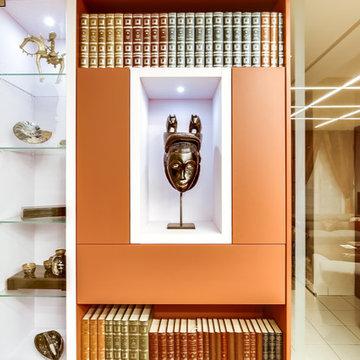
MIse en valeur des pièces ethniques, véritable musée dans un salon parisien.
Photo of an asian living room in Paris with beige walls, light hardwood floors, a built-in media wall and a library.
Photo of an asian living room in Paris with beige walls, light hardwood floors, a built-in media wall and a library.
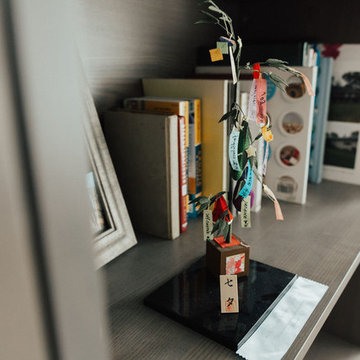
Mid-sized asian enclosed living room in Indianapolis with a library, white walls and light hardwood floors.
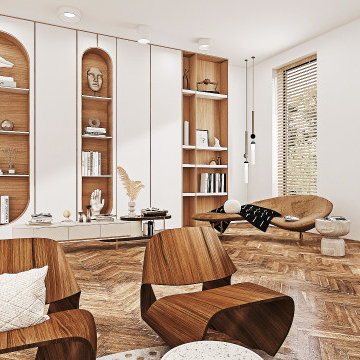
A new take on Japandi living. Distinct architectural elements found in European architecture from Spain and France, mixed with layout decisions of eastern philosophies, grounded in a warm minimalist color scheme, with lots of natural elements and textures. The room has been cleverly divided into different zones, for reading, gathering, relaxing by the fireplace, or playing the family’s heirloom baby grand piano.

A new take on Japandi living. Distinct architectural elements found in European architecture from Spain and France, mixed with layout decisions of eastern philosophies, grounded in a warm minimalist color scheme, with lots of natural elements and textures. The room has been cleverly divided into different zones, for reading, gathering, relaxing by the fireplace, or playing the family’s heirloom baby grand piano.
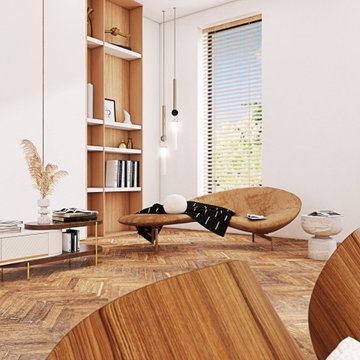
A new take on Japandi living. Distinct architectural elements found in European architecture from Spain and France, mixed with layout decisions of eastern philosophies, grounded in a warm minimalist color scheme, with lots of natural elements and textures. The room has been cleverly divided into different zones, for reading, gathering, relaxing by the fireplace, or playing the family’s heirloom baby grand piano.

A new take on Japandi living. Distinct architectural elements found in European architecture from Spain and France, mixed with layout decisions of eastern philosophies, grounded in a warm minimalist color scheme, with lots of natural elements and textures. The room has been cleverly divided into different zones, for reading, gathering, relaxing by the fireplace, or playing the family’s heirloom baby grand piano.
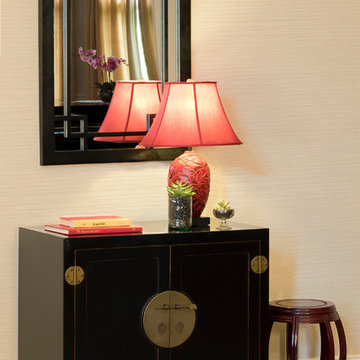
This sleek black cabinet captures the simplicity of the Ming style aesthetic. It pairs nicely with a colorful lamp and matching black mirror.
Photo of a small asian living room in Chicago with beige walls, medium hardwood floors, no fireplace and a library.
Photo of a small asian living room in Chicago with beige walls, medium hardwood floors, no fireplace and a library.

Asian themed loft space featuring the following products: Natural finish rosewood armchair with silk cushion and longevity symbol carving; double happiness porcelain blue and white lamp; gold leaf dancing cranes wall plaque; black matte finish Japanese Shinto cabinet.
Photo By: Tri Ngo
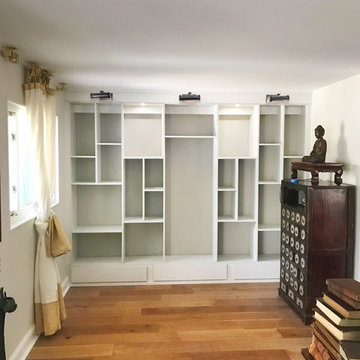
Design by Gerry Ayala of Closet Works
Inspiration for a mid-sized asian living room in Chicago with a library, grey walls, light hardwood floors, no fireplace and no tv.
Inspiration for a mid-sized asian living room in Chicago with a library, grey walls, light hardwood floors, no fireplace and no tv.
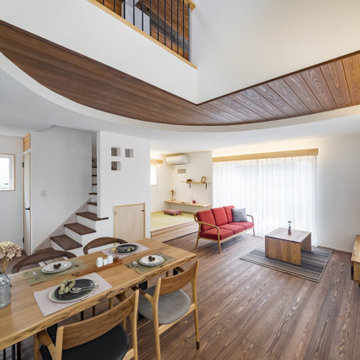
Mid-sized asian open concept living room in Other with a library, white walls, dark hardwood floors, no fireplace, a wall-mounted tv, brown floor, wood and wallpaper.
Asian Living Room Design Photos with a Library
5