Asian Living Room Design Photos with a Plaster Fireplace Surround
Refine by:
Budget
Sort by:Popular Today
41 - 60 of 98 photos
Item 1 of 3
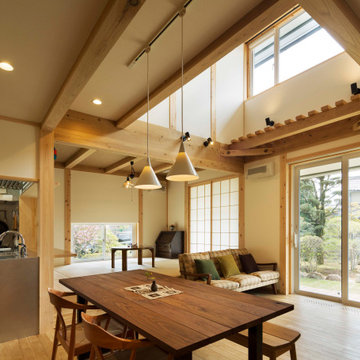
吹抜けの周りに居間・食堂・台所・茶の間・玄関ホール、階段・2階ホール・個室と連なる。空間高さの違い、子上がりと縁側、庭の様子、光と影、人の気配など脳刺激に溢れる。
Photo of a mid-sized asian open concept living room in Other with white walls, light hardwood floors, a plaster fireplace surround and a freestanding tv.
Photo of a mid-sized asian open concept living room in Other with white walls, light hardwood floors, a plaster fireplace surround and a freestanding tv.
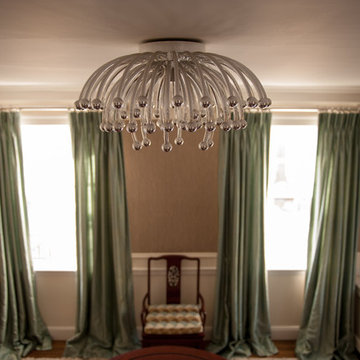
a modern chandelier adds style to an asian inspired dining room; Shelly Harrison Photography
Asian enclosed living room in Boston with beige walls, medium hardwood floors, a standard fireplace, a plaster fireplace surround, no tv and brown floor.
Asian enclosed living room in Boston with beige walls, medium hardwood floors, a standard fireplace, a plaster fireplace surround, no tv and brown floor.
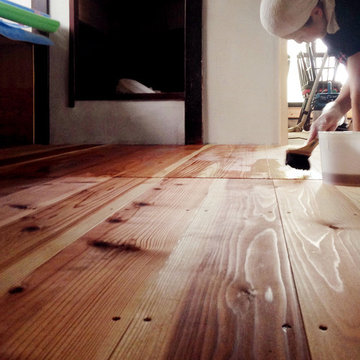
築120年の民家改修【塗装:施主様施工】
Photo of a small asian enclosed living room in Other with beige walls, light hardwood floors, a plaster fireplace surround and beige floor.
Photo of a small asian enclosed living room in Other with beige walls, light hardwood floors, a plaster fireplace surround and beige floor.
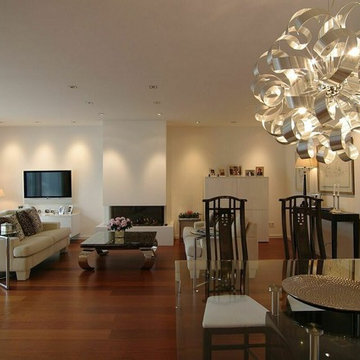
Duisburg-Rahm, neu gestalteter Wohnraum
Expansive asian formal open concept living room in Dusseldorf with white walls, painted wood floors, a wood stove, a plaster fireplace surround, a wall-mounted tv, red floor, recessed and wallpaper.
Expansive asian formal open concept living room in Dusseldorf with white walls, painted wood floors, a wood stove, a plaster fireplace surround, a wall-mounted tv, red floor, recessed and wallpaper.
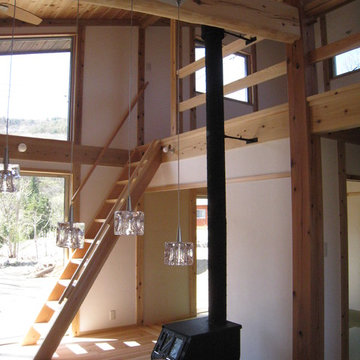
居間の吹抜とロフト。
Small asian open concept living room in Tokyo Suburbs with light hardwood floors, a wood stove, a plaster fireplace surround, a freestanding tv and beige floor.
Small asian open concept living room in Tokyo Suburbs with light hardwood floors, a wood stove, a plaster fireplace surround, a freestanding tv and beige floor.
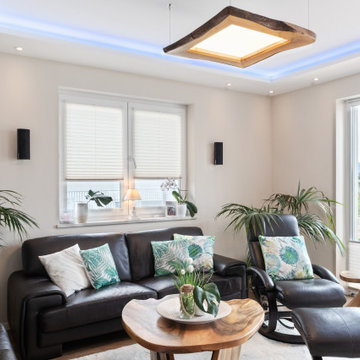
Photo of an asian living room in Other with beige walls, a wood stove, a plaster fireplace surround, a wall-mounted tv, brown floor and recessed.
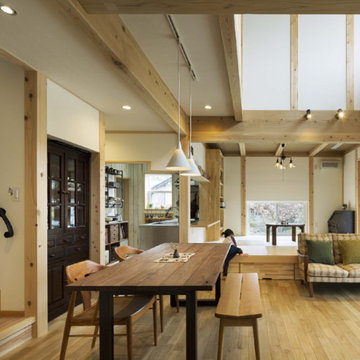
吹抜けの周りに居間・食堂・台所・茶の間・玄関ホール、階段・2階ホール・個室と連なる。空間高さの違い、子上がりと縁側、庭の様子、光と影、人の気配など脳刺激に溢れる。
Mid-sized asian open concept living room in Other with white walls, light hardwood floors, a plaster fireplace surround and a freestanding tv.
Mid-sized asian open concept living room in Other with white walls, light hardwood floors, a plaster fireplace surround and a freestanding tv.
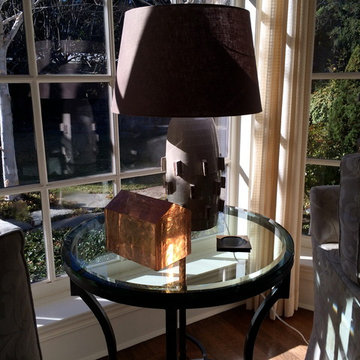
LDG
Design ideas for a mid-sized asian formal enclosed living room in San Francisco with beige walls, medium hardwood floors, a standard fireplace, a plaster fireplace surround and no tv.
Design ideas for a mid-sized asian formal enclosed living room in San Francisco with beige walls, medium hardwood floors, a standard fireplace, a plaster fireplace surround and no tv.
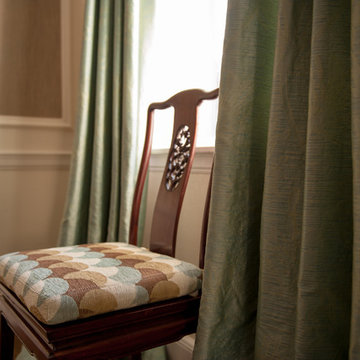
different textures are mixed together to bring a cozy atmosphere to a formal dining room;
Shelly Harrison Photography
Inspiration for an asian enclosed living room in Boston with beige walls, medium hardwood floors, a standard fireplace, a plaster fireplace surround, no tv and brown floor.
Inspiration for an asian enclosed living room in Boston with beige walls, medium hardwood floors, a standard fireplace, a plaster fireplace surround, no tv and brown floor.
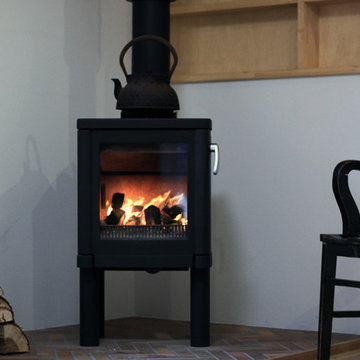
Asian open concept living room with a wood stove, brick floors and a plaster fireplace surround.
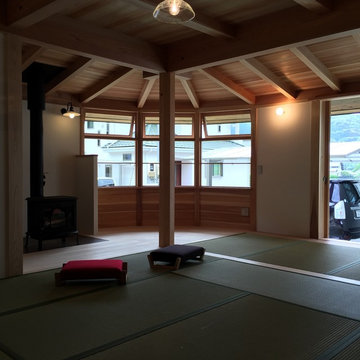
薪ストーブのある畳リビング
This is an example of an asian living room in Other with tatami floors, a wood stove and a plaster fireplace surround.
This is an example of an asian living room in Other with tatami floors, a wood stove and a plaster fireplace surround.
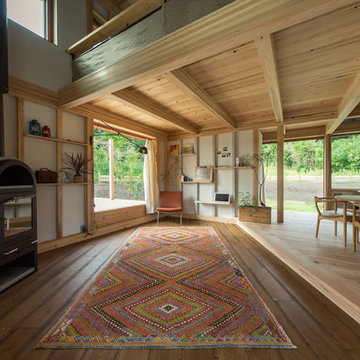
南国カンツリー7番ホールの家
Asian open concept living room in Fukuoka with white walls, medium hardwood floors, a wood stove and a plaster fireplace surround.
Asian open concept living room in Fukuoka with white walls, medium hardwood floors, a wood stove and a plaster fireplace surround.

A new take on Japandi living. Distinct architectural elements found in European architecture from Spain and France, mixed with layout decisions of eastern philosophies, grounded in a warm minimalist color scheme, with lots of natural elements and textures. The room has been cleverly divided into different zones, for reading, gathering, relaxing by the fireplace, or playing the family’s heirloom baby grand piano.
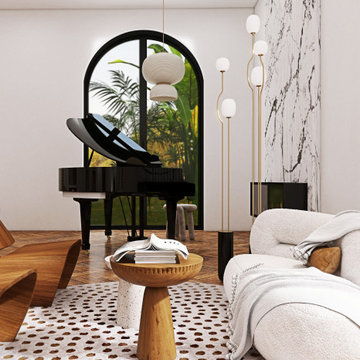
A new take on Japandi living. Distinct architectural elements found in European architecture from Spain and France, mixed with layout decisions of eastern philosophies, grounded in a warm minimalist color scheme, with lots of natural elements and textures. The room has been cleverly divided into different zones, for reading, gathering, relaxing by the fireplace, or playing the family’s heirloom baby grand piano.
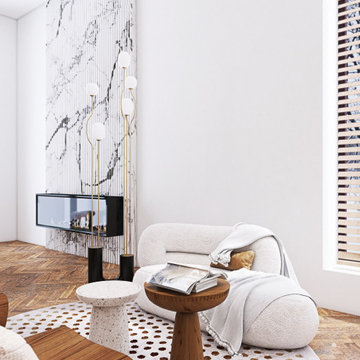
A new take on Japandi living. Distinct architectural elements found in European architecture from Spain and France, mixed with layout decisions of eastern philosophies, grounded in a warm minimalist color scheme, with lots of natural elements and textures. The room has been cleverly divided into different zones, for reading, gathering, relaxing by the fireplace, or playing the family’s heirloom baby grand piano.
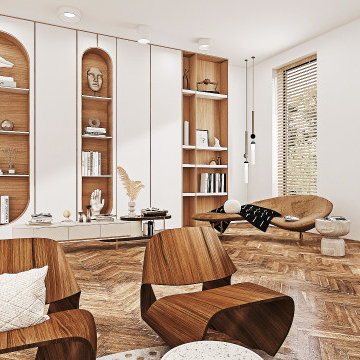
A new take on Japandi living. Distinct architectural elements found in European architecture from Spain and France, mixed with layout decisions of eastern philosophies, grounded in a warm minimalist color scheme, with lots of natural elements and textures. The room has been cleverly divided into different zones, for reading, gathering, relaxing by the fireplace, or playing the family’s heirloom baby grand piano.
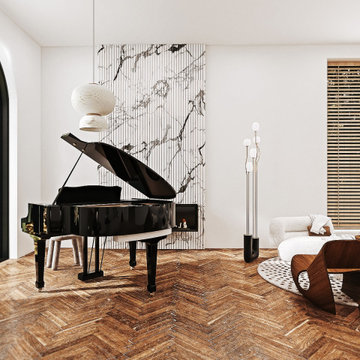
A new take on Japandi living. Distinct architectural elements found in European architecture from Spain and France, mixed with layout decisions of eastern philosophies, grounded in a warm minimalist color scheme, with lots of natural elements and textures. The room has been cleverly divided into different zones, for reading, gathering, relaxing by the fireplace, or playing the family’s heirloom baby grand piano.
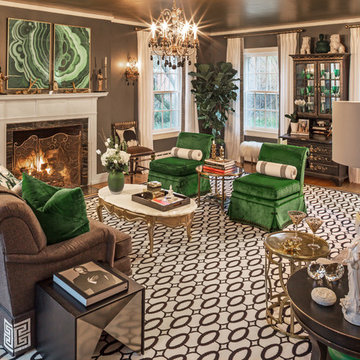
Edmunds Studios Photography
Peabody's Interiors - Lisa Minetti
Inspiration for a mid-sized asian formal open concept living room in Milwaukee with brown walls, carpet, a standard fireplace, a plaster fireplace surround and no tv.
Inspiration for a mid-sized asian formal open concept living room in Milwaukee with brown walls, carpet, a standard fireplace, a plaster fireplace surround and no tv.
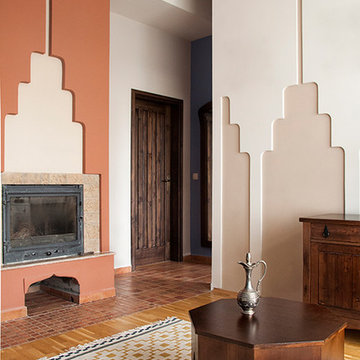
Fimera Design
Inspiration for a mid-sized asian formal open concept living room in Other with brown walls, light hardwood floors, a standard fireplace and a plaster fireplace surround.
Inspiration for a mid-sized asian formal open concept living room in Other with brown walls, light hardwood floors, a standard fireplace and a plaster fireplace surround.
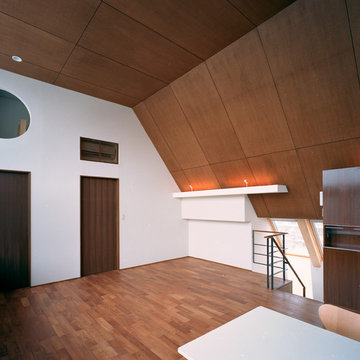
Large asian open concept living room in Tokyo with a home bar, white walls, medium hardwood floors, no fireplace, a plaster fireplace surround, a freestanding tv and brown floor.
Asian Living Room Design Photos with a Plaster Fireplace Surround
3