Asian Living Room Design Photos with a Plaster Fireplace Surround
Refine by:
Budget
Sort by:Popular Today
81 - 98 of 98 photos
Item 1 of 3
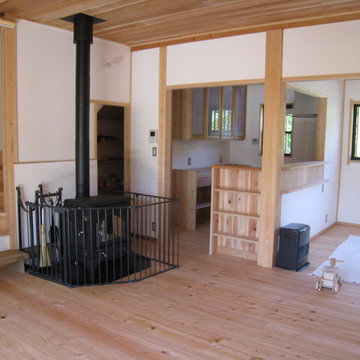
子世帯LDK
Design ideas for an asian open concept living room in Tokyo Suburbs with white walls, light hardwood floors, no fireplace, a plaster fireplace surround, a freestanding tv and beige floor.
Design ideas for an asian open concept living room in Tokyo Suburbs with white walls, light hardwood floors, no fireplace, a plaster fireplace surround, a freestanding tv and beige floor.
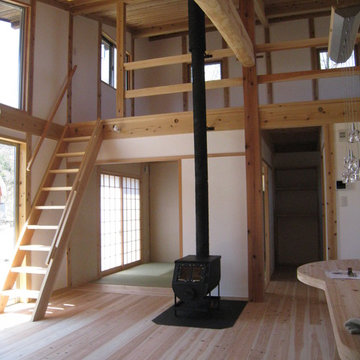
居間の吹抜からロフトを見る。奥に居間とつながる和室。中央に薪ストーブを置いています。
This is an example of a small asian living room in Tokyo Suburbs with white walls, light hardwood floors, a wood stove, a plaster fireplace surround and beige floor.
This is an example of a small asian living room in Tokyo Suburbs with white walls, light hardwood floors, a wood stove, a plaster fireplace surround and beige floor.
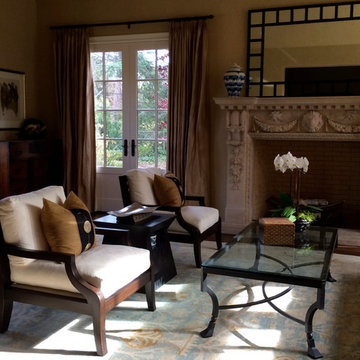
LDG
Mid-sized asian formal enclosed living room in San Francisco with beige walls, medium hardwood floors, a standard fireplace, a plaster fireplace surround and no tv.
Mid-sized asian formal enclosed living room in San Francisco with beige walls, medium hardwood floors, a standard fireplace, a plaster fireplace surround and no tv.
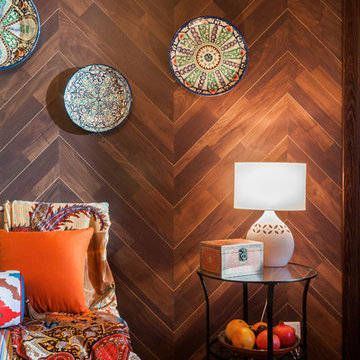
дизайнер Виталия Романовская,фотограф Владимир Бурцев
Mid-sized asian enclosed living room in Moscow with orange walls, dark hardwood floors, a ribbon fireplace, a plaster fireplace surround and multi-coloured floor.
Mid-sized asian enclosed living room in Moscow with orange walls, dark hardwood floors, a ribbon fireplace, a plaster fireplace surround and multi-coloured floor.
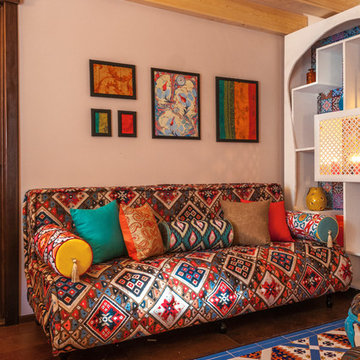
дизайнер Виталия Романовская,фотограф Владимир Бурцев
This is an example of a mid-sized asian enclosed living room in Moscow with orange walls, dark hardwood floors, a ribbon fireplace, a plaster fireplace surround and multi-coloured floor.
This is an example of a mid-sized asian enclosed living room in Moscow with orange walls, dark hardwood floors, a ribbon fireplace, a plaster fireplace surround and multi-coloured floor.
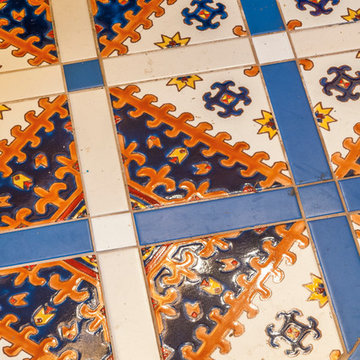
дизайнер Виталия Романовская,фотограф Владимир Бурцев
This is an example of a mid-sized asian enclosed living room in Moscow with orange walls, dark hardwood floors, a ribbon fireplace, a plaster fireplace surround and multi-coloured floor.
This is an example of a mid-sized asian enclosed living room in Moscow with orange walls, dark hardwood floors, a ribbon fireplace, a plaster fireplace surround and multi-coloured floor.
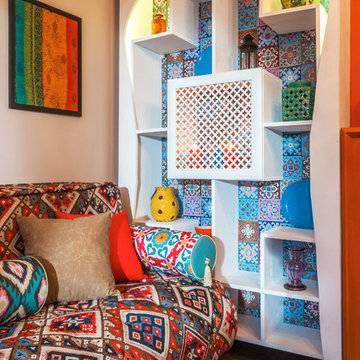
дизайнер Виталия Романовская,фотограф Владимир Бурцев
Inspiration for a mid-sized asian enclosed living room in Moscow with orange walls, dark hardwood floors, a ribbon fireplace, a plaster fireplace surround and multi-coloured floor.
Inspiration for a mid-sized asian enclosed living room in Moscow with orange walls, dark hardwood floors, a ribbon fireplace, a plaster fireplace surround and multi-coloured floor.
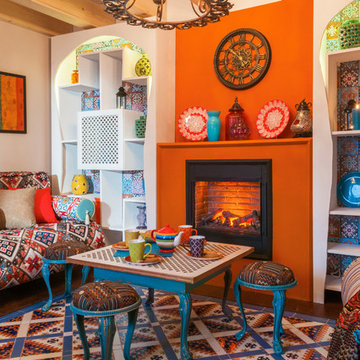
дизайнер Виталия Романовская,фотограф Владимир Бурцев
This is an example of a mid-sized asian enclosed living room in Moscow with orange walls, dark hardwood floors, a ribbon fireplace, a plaster fireplace surround and multi-coloured floor.
This is an example of a mid-sized asian enclosed living room in Moscow with orange walls, dark hardwood floors, a ribbon fireplace, a plaster fireplace surround and multi-coloured floor.
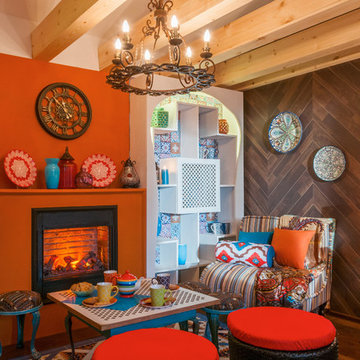
дизайнер Виталия Романовская,фотограф Владимир Бурцев
Design ideas for a mid-sized asian enclosed living room in Moscow with orange walls, dark hardwood floors, a ribbon fireplace, a plaster fireplace surround and multi-coloured floor.
Design ideas for a mid-sized asian enclosed living room in Moscow with orange walls, dark hardwood floors, a ribbon fireplace, a plaster fireplace surround and multi-coloured floor.
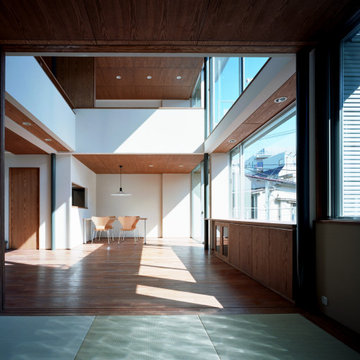
Photo of a mid-sized asian open concept living room with a music area, white walls, medium hardwood floors, no fireplace, a plaster fireplace surround, a freestanding tv and brown floor.
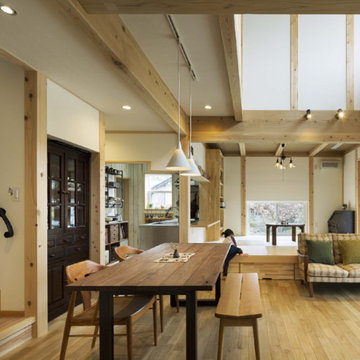
吹抜けの周りに居間・食堂・台所・茶の間・玄関ホール、階段・2階ホール・個室と連なる。空間高さの違い、子上がりと縁側、庭の様子、光と影、人の気配など脳刺激に溢れる。
Mid-sized asian open concept living room in Other with white walls, light hardwood floors, a plaster fireplace surround and a freestanding tv.
Mid-sized asian open concept living room in Other with white walls, light hardwood floors, a plaster fireplace surround and a freestanding tv.
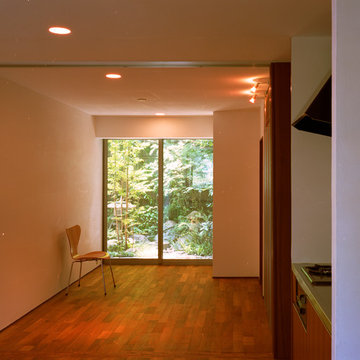
Photo of a mid-sized asian open concept living room in Tokyo with a home bar, white walls, medium hardwood floors, no fireplace, a plaster fireplace surround, a freestanding tv and brown floor.
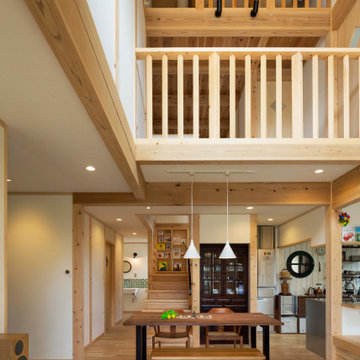
吹抜けの周りに居間・食堂・台所・茶の間・玄関ホール、階段・2階ホール・個室と連なる。空間高さの違い、子上がりと縁側、庭の様子、光と影、人の気配など脳刺激に溢れる。
Design ideas for a mid-sized asian open concept living room in Other with white walls, light hardwood floors, a plaster fireplace surround and a freestanding tv.
Design ideas for a mid-sized asian open concept living room in Other with white walls, light hardwood floors, a plaster fireplace surround and a freestanding tv.
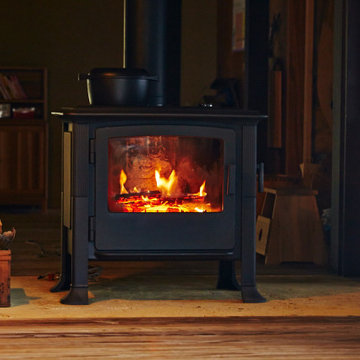
築百年を超える京都の古民家に導入されたドイツ製薪ストーブ、IRONDOG Nº04(アイアンドッグ ナンバーフォー)。100%ドイツ製の重厚な体躯は、暖房能力はもちろん、存在感も抜群。
Large asian open concept living room in Kyoto with dark hardwood floors, a wood stove, a plaster fireplace surround and brown floor.
Large asian open concept living room in Kyoto with dark hardwood floors, a wood stove, a plaster fireplace surround and brown floor.
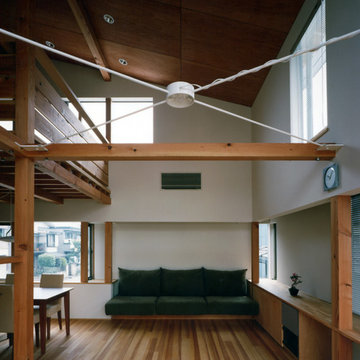
Inspiration for a mid-sized asian open concept living room in Tokyo with a home bar, white walls, medium hardwood floors, no fireplace, a plaster fireplace surround, a concealed tv and brown floor.
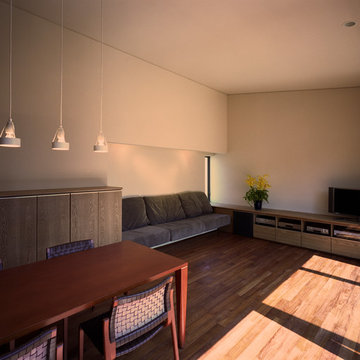
Design ideas for a mid-sized asian open concept living room in Tokyo with white walls, medium hardwood floors, no fireplace, a plaster fireplace surround, a freestanding tv and brown floor.
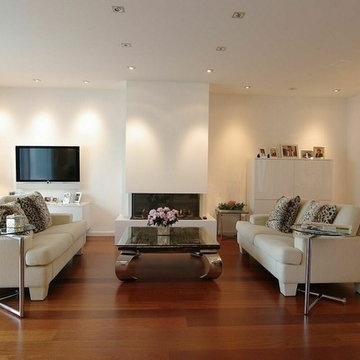
Duisburg-Rahm, neuer Kamion im neu gestalteten Wohnbereich.
Expansive asian formal open concept living room in Dusseldorf with white walls, painted wood floors, a wood stove, a plaster fireplace surround, a wall-mounted tv, red floor, recessed and wallpaper.
Expansive asian formal open concept living room in Dusseldorf with white walls, painted wood floors, a wood stove, a plaster fireplace surround, a wall-mounted tv, red floor, recessed and wallpaper.
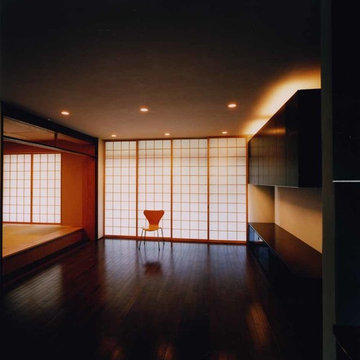
Large asian open concept living room in Tokyo with a music area, white walls, dark hardwood floors, no fireplace, a plaster fireplace surround, a freestanding tv and brown floor.
Asian Living Room Design Photos with a Plaster Fireplace Surround
5