Asian Living Room Design Photos with No Fireplace
Refine by:
Budget
Sort by:Popular Today
41 - 60 of 1,093 photos
Item 1 of 3
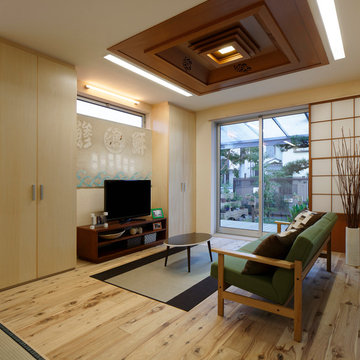
photo by Nacasa & Partners Inc.
Photo of a small asian open concept living room in Tokyo with light hardwood floors, no fireplace, a freestanding tv and white walls.
Photo of a small asian open concept living room in Tokyo with light hardwood floors, no fireplace, a freestanding tv and white walls.
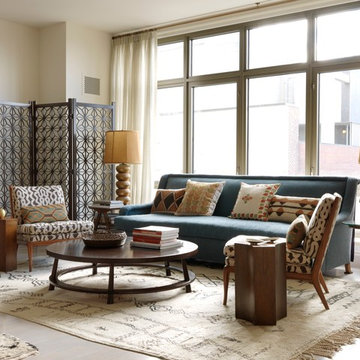
Jonny Valiant
Design ideas for a mid-sized asian formal open concept living room in New York with beige walls, light hardwood floors, no fireplace and no tv.
Design ideas for a mid-sized asian formal open concept living room in New York with beige walls, light hardwood floors, no fireplace and no tv.
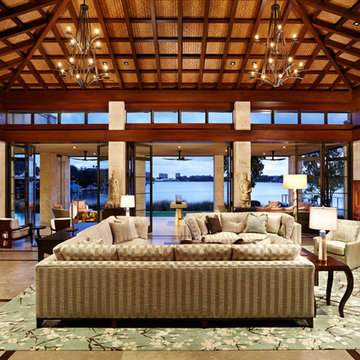
Kim Sargent
Photo of a large asian formal open concept living room in Wichita with beige walls, no tv, no fireplace and beige floor.
Photo of a large asian formal open concept living room in Wichita with beige walls, no tv, no fireplace and beige floor.

Embarking on the design journey of Wabi Sabi Refuge, I immersed myself in the profound quest for tranquility and harmony. This project became a testament to the pursuit of a tranquil haven that stirs a deep sense of calm within. Guided by the essence of wabi-sabi, my intention was to curate Wabi Sabi Refuge as a sacred space that nurtures an ethereal atmosphere, summoning a sincere connection with the surrounding world. Deliberate choices of muted hues and minimalist elements foster an environment of uncluttered serenity, encouraging introspection and contemplation. Embracing the innate imperfections and distinctive qualities of the carefully selected materials and objects added an exquisite touch of organic allure, instilling an authentic reverence for the beauty inherent in nature's creations. Wabi Sabi Refuge serves as a sanctuary, an evocative invitation for visitors to embrace the sublime simplicity, find solace in the imperfect, and uncover the profound and tranquil beauty that wabi-sabi unveils.
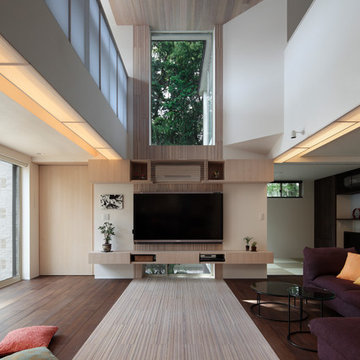
参道を行き交う人からの視線をかわしつつ、常緑樹の樹々の梢と緑を大胆に借景している。右奥には畳の間。テレビボードの後ろは坪庭となっている。建築照明を灯した様子。床材はバンブー風呂^リング。焦げ茶色部分に一部ホワイト部分をコンビネーションして、それがテレビボードから吹抜まで伸びやかに連続しています。
★撮影|黒住直臣★施工|TH-1
★コーディネート|ザ・ハウス
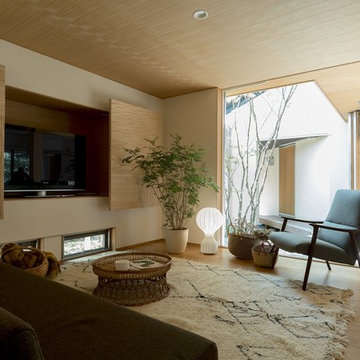
テレビは見ない時は戸を閉められ、インテリアもすっきり。
Design ideas for an asian living room in Other with white walls, no fireplace and a concealed tv.
Design ideas for an asian living room in Other with white walls, no fireplace and a concealed tv.
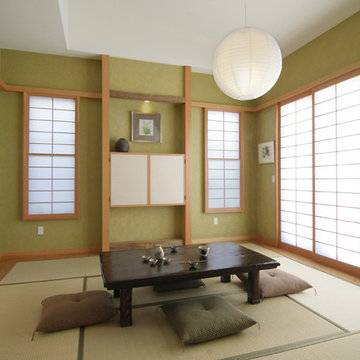
David William Photography
This is an example of a large asian enclosed living room in Los Angeles with green walls, a concealed tv, light hardwood floors and no fireplace.
This is an example of a large asian enclosed living room in Los Angeles with green walls, a concealed tv, light hardwood floors and no fireplace.
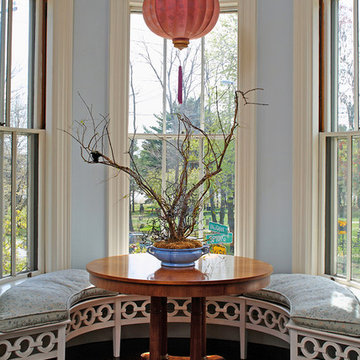
Randall Ashey
This is an example of a mid-sized asian formal open concept living room in Portland Maine with blue walls, dark hardwood floors, no fireplace and no tv.
This is an example of a mid-sized asian formal open concept living room in Portland Maine with blue walls, dark hardwood floors, no fireplace and no tv.
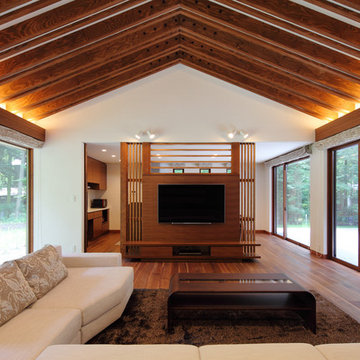
軽井沢 鹿島の森の家2015|菊池ひろ建築設計室
撮影 辻岡利之
Design ideas for a mid-sized asian formal open concept living room in Other with white walls, plywood floors, no fireplace, a wall-mounted tv and brown floor.
Design ideas for a mid-sized asian formal open concept living room in Other with white walls, plywood floors, no fireplace, a wall-mounted tv and brown floor.
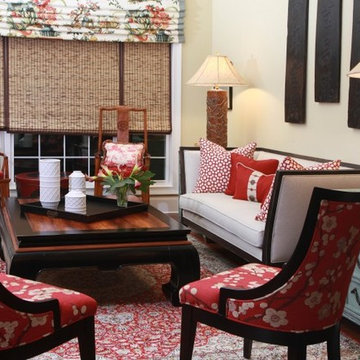
An Asian style inspired house featuring a red and blue color scheme, red spherical topless lampshades, classic wooden bookcase, cream walls, wooden wall art, red oriental rugs, red oriental chairs, breakfast nook, wrought iron chandelier, cream-colored loveseat, wooden coffee table, soft blue drawers, floral window treatments, and blue and red cushions.
Home designed by Aiken interior design firm, Nandina Home & Design. They serve Atlanta and Augusta, Georgia, and Columbia and Lexington, South Carolina.
For more about Nandina Home & Design, click here: https://nandinahome.com/
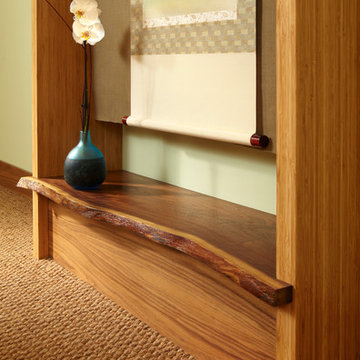
A detail view of the 'Tokonoma', showing the live edge walnut slab.
Photo of a mid-sized asian living room in Chicago with green walls, carpet, no tv and no fireplace.
Photo of a mid-sized asian living room in Chicago with green walls, carpet, no tv and no fireplace.
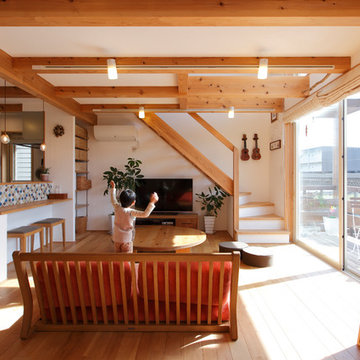
This is an example of a small asian open concept living room in Other with white walls, a freestanding tv, medium hardwood floors and no fireplace.
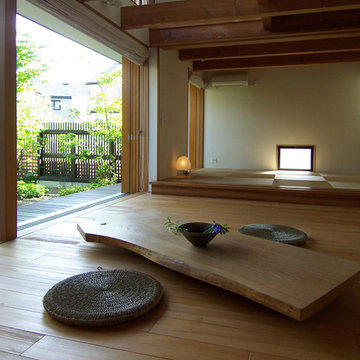
Inspiration for an asian living room in Other with beige walls, no fireplace and brown floor.
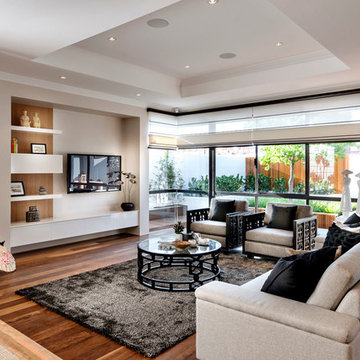
Inspiration for a large asian open concept living room in Perth with beige walls, no fireplace and a wall-mounted tv.
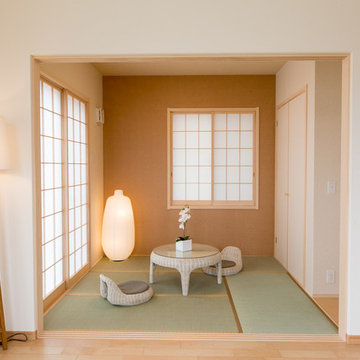
Inspiration for a small asian formal enclosed living room in Tokyo with orange walls, tatami floors, no fireplace and no tv.
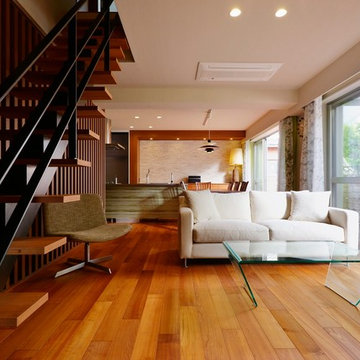
ホームテック㈱
This is an example of an asian open concept living room in Tokyo Suburbs with no fireplace.
This is an example of an asian open concept living room in Tokyo Suburbs with no fireplace.
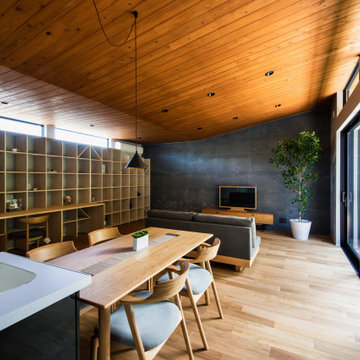
This is an example of a mid-sized asian living room in Other with grey walls, no fireplace, a freestanding tv, beige floor, wood, wallpaper and plywood floors.
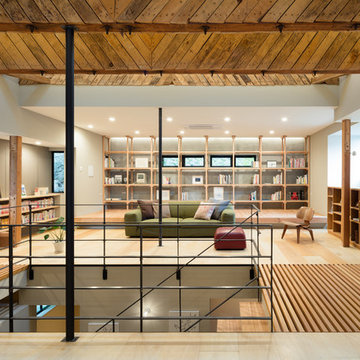
Design ideas for a large asian formal open concept living room in Tokyo with white walls, no fireplace and no tv.
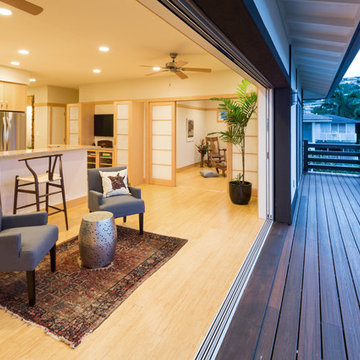
Brad Peebles
Inspiration for a small asian formal open concept living room in Hawaii with beige walls, light hardwood floors, no fireplace and no tv.
Inspiration for a small asian formal open concept living room in Hawaii with beige walls, light hardwood floors, no fireplace and no tv.
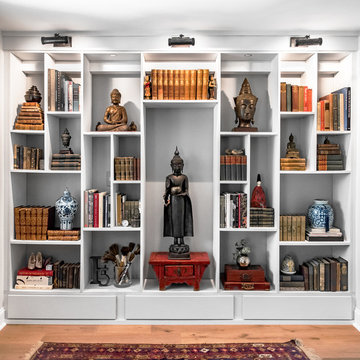
Design by Gerry Ayala of Closet Works
Mid-sized asian living room in Chicago with a library, grey walls, light hardwood floors, no fireplace and no tv.
Mid-sized asian living room in Chicago with a library, grey walls, light hardwood floors, no fireplace and no tv.
Asian Living Room Design Photos with No Fireplace
3