Asian Open Plan Kitchen Design Ideas
Refine by:
Budget
Sort by:Popular Today
161 - 180 of 941 photos
Item 1 of 3
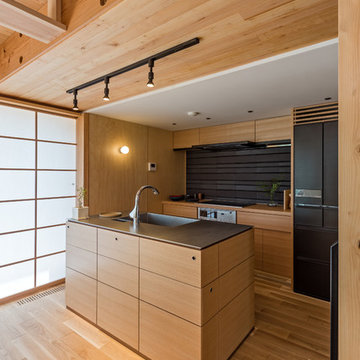
Asian galley open plan kitchen in Other with an integrated sink, flat-panel cabinets, medium wood cabinets, brown splashback, black appliances, medium hardwood floors and with island.
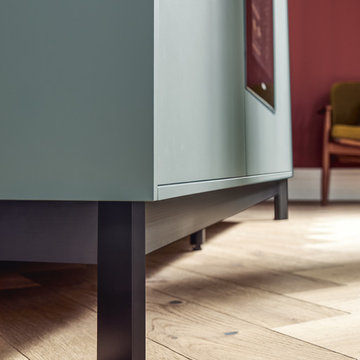
Ein Ambiente voller Kultiviertheit und Individualität und viel Platz zum Verstauen: das ist die Küche mit Fronten in expressivem Indischrot, subtil erfrischt mit einem Akzent in Nebelblau. Dafür, dass man sich in der Küche wohlfühlt fühlt, sorgt die großzügige, offene Planung, die die Grenzen zum Wohnbereich verschwimmen lässt. Dreh- und Angelpunkt der Küche ist die kubische Insel mit integrierter Bar, die die Architektur des Raumes definiert und sich gleichzeitig optisch zurücknimmt.
An atmosphere full of sophistication and individuality and lots of storage space: that‘s the kitchen with fronts in expressive Indian red subtly refreshed by a hint of misty blue. The spacious, open planning which blur the boundaries between the kitchen and the living space make you feel good. The cubic island with integrated bar that defines the architecture of the room and at the same time is visually unobtrusive forms the centre of the kitchen.
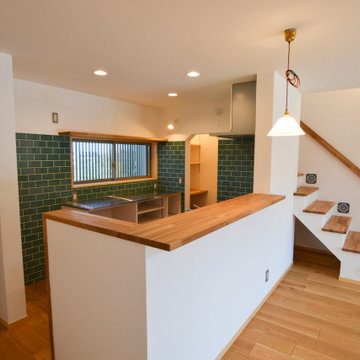
Small asian single-wall open plan kitchen in Other with stainless steel benchtops and medium hardwood floors.
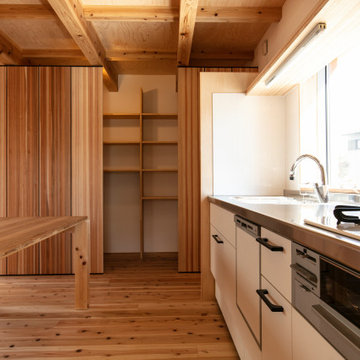
Inspiration for a small asian single-wall open plan kitchen in Other with an integrated sink, flat-panel cabinets, white cabinets, stainless steel benchtops, white splashback, stainless steel appliances, medium hardwood floors and no island.
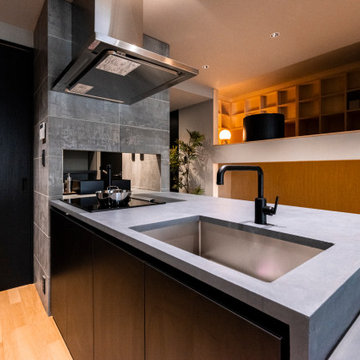
キッチンの背壁には収納棚を満遍なく設置。
料理中の出し入れもスムーズです。
Inspiration for a small asian single-wall open plan kitchen in Tokyo with an integrated sink, grey splashback, with island, brown floor and grey benchtop.
Inspiration for a small asian single-wall open plan kitchen in Tokyo with an integrated sink, grey splashback, with island, brown floor and grey benchtop.
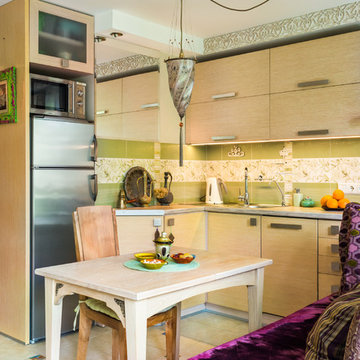
Короб для вытяжки декорирован гипсовой лепниной в арабском стиле. Небольшой раздвижной стол сделан на заказ из дуба.
Фото- Игорь Яковлев
Small asian l-shaped open plan kitchen in Saint Petersburg with flat-panel cabinets, light wood cabinets, laminate benchtops, ceramic splashback, stainless steel appliances and ceramic floors.
Small asian l-shaped open plan kitchen in Saint Petersburg with flat-panel cabinets, light wood cabinets, laminate benchtops, ceramic splashback, stainless steel appliances and ceramic floors.
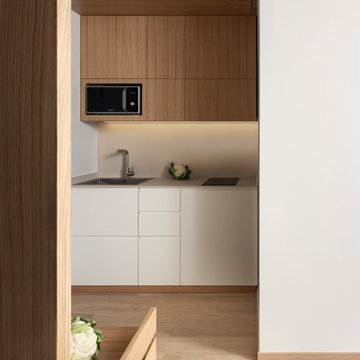
Un'altra vista verso la cucina.
Per ottimizzare gli spazi anche gli elettrodomestici sono stati ridotti all'essenziale:
i fuochi a induzione sono 2, un microonde sostituisce il classico forno. Il frigorifero è piccolo e si trova nel mobile che separa la cucina dal letto. Sotto i fuochi abbiamo infine posizionato la lavatrice.
La lavastoviglie, trattandosi di un piccolo monolocale, non è stata installata.
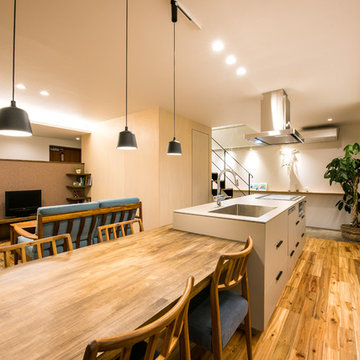
Design ideas for an asian single-wall open plan kitchen in Other with a single-bowl sink, flat-panel cabinets, grey cabinets, medium hardwood floors, with island and brown floor.
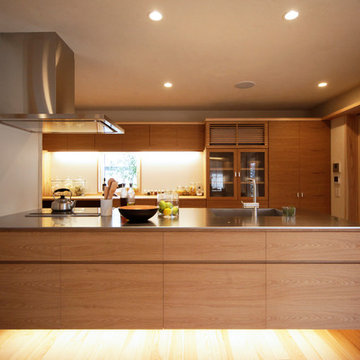
香りの家 撮影/垂見孔士
Photo of an asian open plan kitchen in Other with a single-bowl sink, flat-panel cabinets, medium wood cabinets, stainless steel benchtops, medium hardwood floors, a peninsula and brown floor.
Photo of an asian open plan kitchen in Other with a single-bowl sink, flat-panel cabinets, medium wood cabinets, stainless steel benchtops, medium hardwood floors, a peninsula and brown floor.
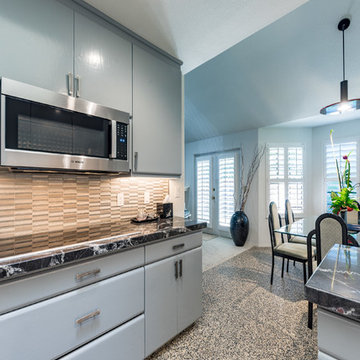
This Asian-inspired design really pops in this kitchen. Between colorful pops, unique granite patterns, and tiled backsplash, the whole kitchen feels impressive!
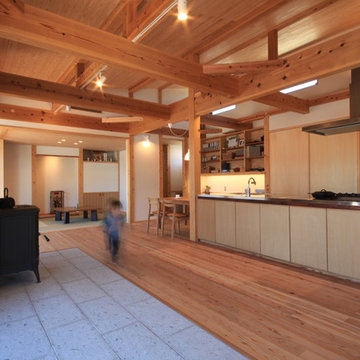
Design ideas for an asian single-wall open plan kitchen in Other with a single-bowl sink, flat-panel cabinets, light wood cabinets, stainless steel benchtops, medium hardwood floors, a peninsula and brown floor.
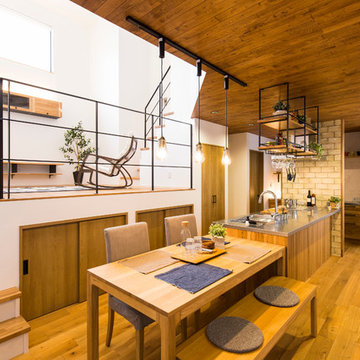
無垢の天井に吊収納が生えるキッチンスペース
Asian single-wall open plan kitchen in Other with stainless steel benchtops, medium hardwood floors, an undermount sink, flat-panel cabinets, medium wood cabinets, stainless steel appliances and a peninsula.
Asian single-wall open plan kitchen in Other with stainless steel benchtops, medium hardwood floors, an undermount sink, flat-panel cabinets, medium wood cabinets, stainless steel appliances and a peninsula.
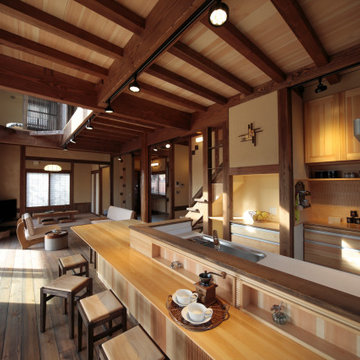
This is an example of an asian galley open plan kitchen in Other with an undermount sink, flat-panel cabinets, medium wood cabinets, beige splashback, stainless steel appliances, dark hardwood floors, with island, brown floor, white benchtop, exposed beam and wood.
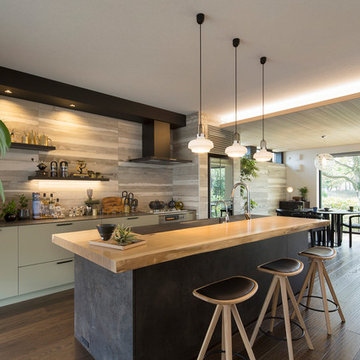
kitchenhouse
This is an example of an asian single-wall open plan kitchen in Tokyo with an undermount sink, distressed cabinets, black appliances, with island, brown floor, black benchtop and flat-panel cabinets.
This is an example of an asian single-wall open plan kitchen in Tokyo with an undermount sink, distressed cabinets, black appliances, with island, brown floor, black benchtop and flat-panel cabinets.
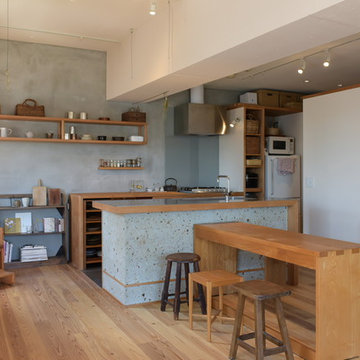
ハンズデザイン一級建築士事務所様
施工記録
photo by スタジオ桜の木
Asian galley open plan kitchen in Tokyo with a single-bowl sink, open cabinets, medium hardwood floors, with island and brown floor.
Asian galley open plan kitchen in Tokyo with a single-bowl sink, open cabinets, medium hardwood floors, with island and brown floor.
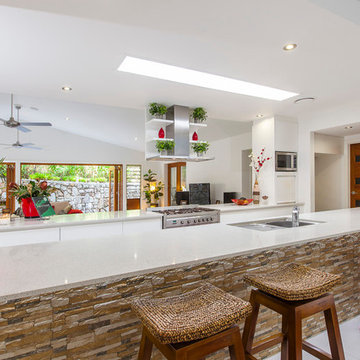
Inspiration for an asian galley open plan kitchen in Sunshine Coast with a double-bowl sink, flat-panel cabinets, white cabinets, stainless steel appliances and a peninsula.
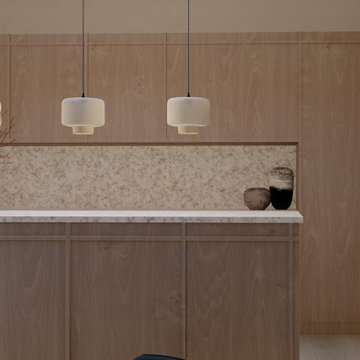
Designed by our passionate team of designers. We were approached to extend and renovate this property in a small riverside village. Taking strong ques from Japanese design to influence the interior layout and architectural details.
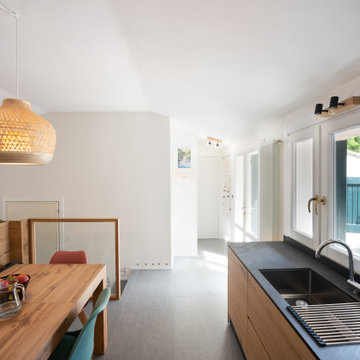
Inspiration for a small asian l-shaped open plan kitchen in Other with a double-bowl sink, flat-panel cabinets, dark wood cabinets, laminate benchtops, multi-coloured splashback, porcelain splashback, stainless steel appliances, porcelain floors, no island, grey floor and grey benchtop.
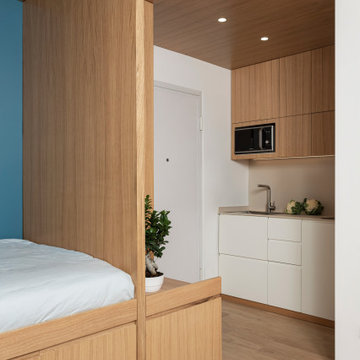
Blu, bianco e legno. Sono questi gli elementi che definiscono questo monolocale. Pochi e semplici elementi che arricchiscono e caratterizzano gli spazi.
La cucina, bianca come le pareti, è sormontata da pensili in legno che sembrano proseguire e continuare la controsoffittatura che caratterizza tutta la fascia composta da cucina e letto.
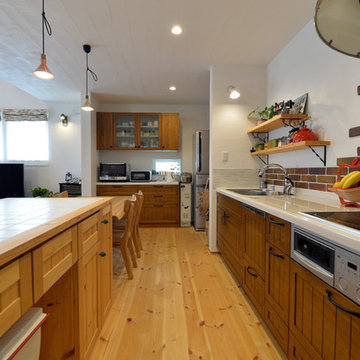
Inspiration for a mid-sized asian single-wall open plan kitchen in Other with a single-bowl sink, recessed-panel cabinets, dark wood cabinets, tile benchtops, medium hardwood floors, with island and brown floor.
Asian Open Plan Kitchen Design Ideas
9