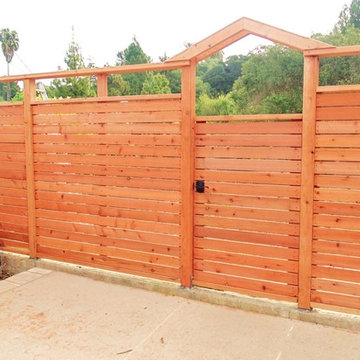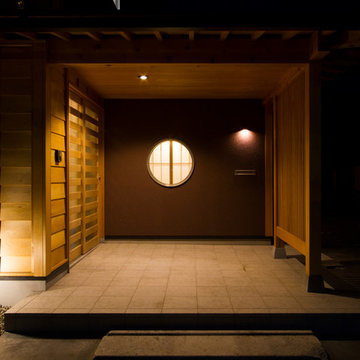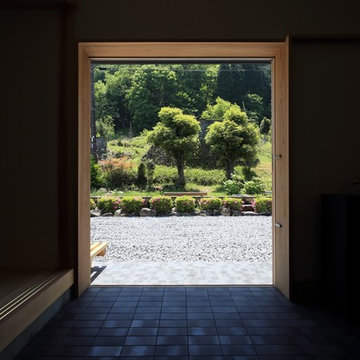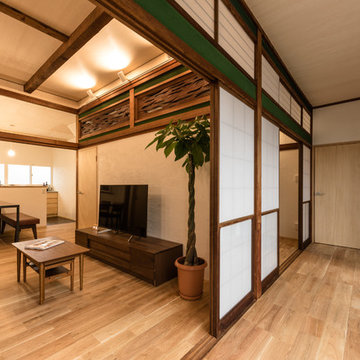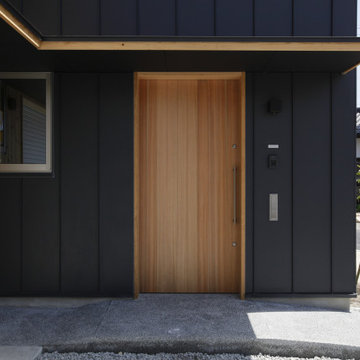Asian Verandah Design Ideas
Refine by:
Budget
Sort by:Popular Today
1 - 20 of 30 photos
Item 1 of 3
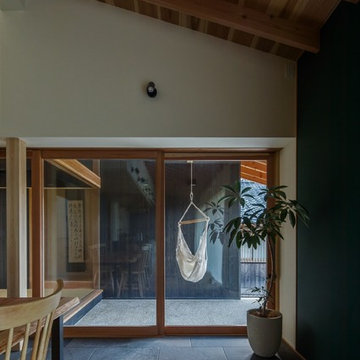
インナーテラスとハンモック
Inspiration for a mid-sized asian side yard verandah in Other.
Inspiration for a mid-sized asian side yard verandah in Other.
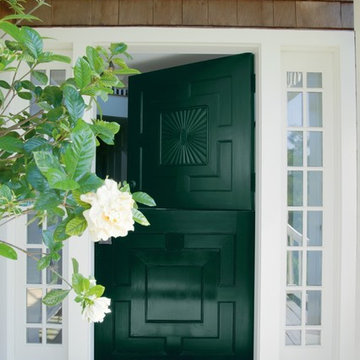
Design ideas for a small asian front yard verandah in Other with decking and a roof extension.
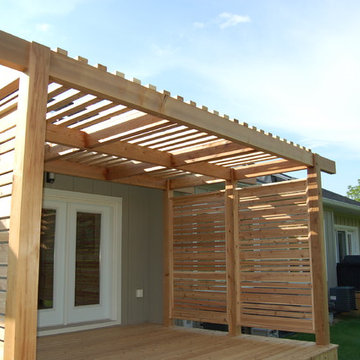
Inspiration for a mid-sized asian backyard verandah in Toronto with decking and a pergola.
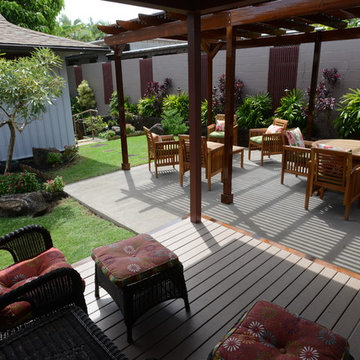
Designed by Brian Cordero
Lanaiscapes.com
This is an example of a mid-sized asian backyard verandah in Hawaii with decking and a pergola.
This is an example of a mid-sized asian backyard verandah in Hawaii with decking and a pergola.
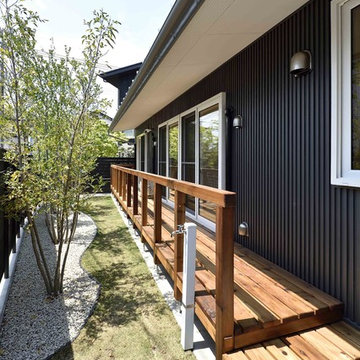
2017年 日本エコハウス大賞 協賛賞
〜二部屋並んだ寝室前のデッキには。布団の干せる長い手すりを設けました。平家ならではの贅沢な空間です。
Design ideas for a large asian backyard verandah in Other with decking, a roof extension and a vegetable garden.
Design ideas for a large asian backyard verandah in Other with decking, a roof extension and a vegetable garden.
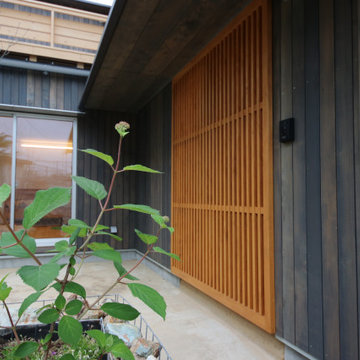
自然素材をたっぷりに使った3区画の分譲住宅
Design ideas for a small asian front yard verandah in Other with concrete pavers and a roof extension.
Design ideas for a small asian front yard verandah in Other with concrete pavers and a roof extension.
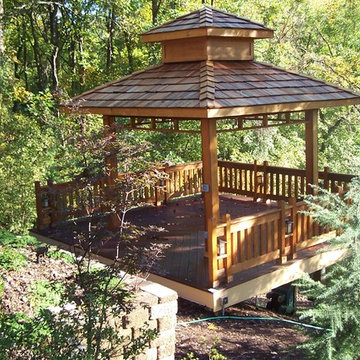
Doug Bibb's Landscape Co.
Inspiration for a mid-sized asian backyard verandah in DC Metro with decking and a pergola.
Inspiration for a mid-sized asian backyard verandah in DC Metro with decking and a pergola.
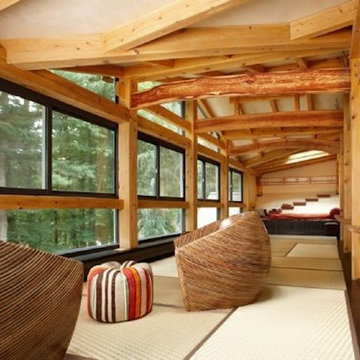
This is an example of a mid-sized asian backyard verandah in Boston with a roof extension.
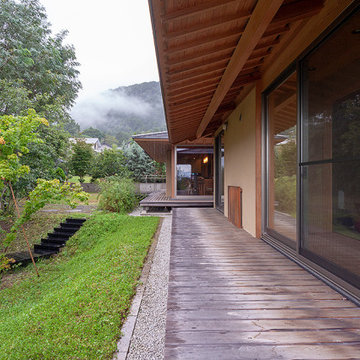
軒裏は伝統的な化粧垂木現し仕上げです。
This is an example of a mid-sized asian backyard verandah in Other with natural stone pavers and a roof extension.
This is an example of a mid-sized asian backyard verandah in Other with natural stone pavers and a roof extension.
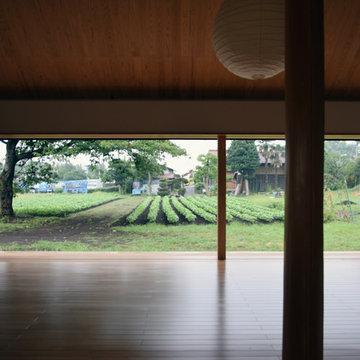
幅12.7mの建具をすべて開放すると畑の風景と繋がる。
©︎橘川雅史建築設計事務所
This is an example of a mid-sized asian front yard verandah in Other with a roof extension.
This is an example of a mid-sized asian front yard verandah in Other with a roof extension.
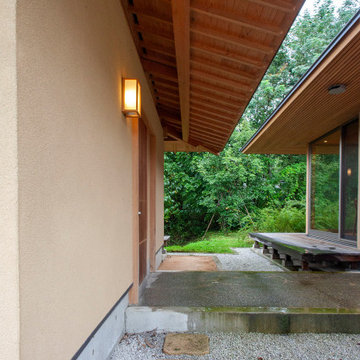
母屋と離れの渡り廊下です。軒裏は、母屋が私どもがよく使用する小幅板天井で、離れが伝統的な化粧垂木現し仕上げです。
This is an example of a mid-sized asian backyard verandah in Other with natural stone pavers and a roof extension.
This is an example of a mid-sized asian backyard verandah in Other with natural stone pavers and a roof extension.
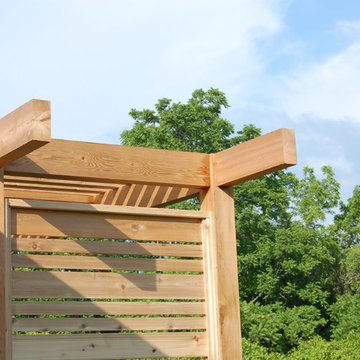
Photo of a mid-sized asian backyard verandah in Toronto with decking and a pergola.
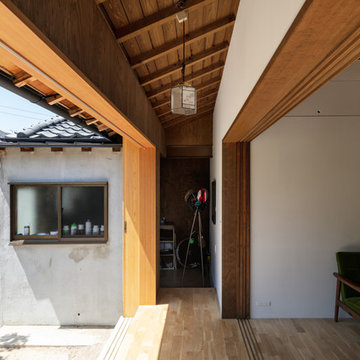
透き間南面。縁側のような空間。左手は新設建具。右手は古建具。どちらも戸袋に収納してフルオープンになる設え。(撮影:笹倉洋平)
Design ideas for a mid-sized asian backyard verandah in Other.
Design ideas for a mid-sized asian backyard verandah in Other.
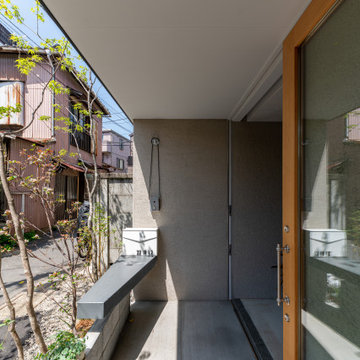
玄関ポーチは軒を深く取り引き戸を開けると玄関と一体の半屋外として使える。
物置やお茶、リモートワークなどで使える机も設えている。
照明から吊ったインターホンカバーはエフェクターケースで自作。
Photo of a small asian front yard verandah in Tokyo with concrete pavers and a roof extension.
Photo of a small asian front yard verandah in Tokyo with concrete pavers and a roof extension.
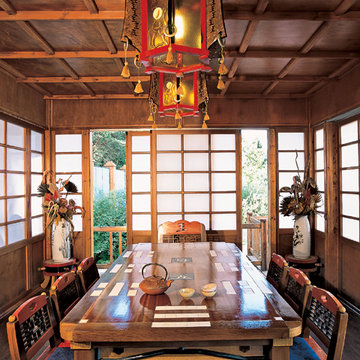
Архитектурная мастерская МАРТ. Авторы: Елисафенко Виктор и Брежнев Александр. Концепция, визуализация рабочие чертежи, авторский надзор. Год проектирования и исполнения 2004.
Исполнитель: столярная мастерская Август.
Asian Verandah Design Ideas
1
