Traditional Verandah Design Ideas
Refine by:
Budget
Sort by:Popular Today
1 - 20 of 2,224 photos
Item 1 of 3
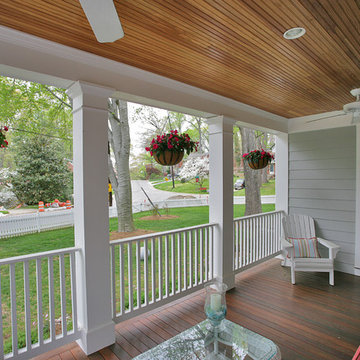
This front porch was part of a whole house renovation that Finecraft Contractors, Inc. did.
GTM Architects
kenwyner Photography
Expansive traditional front yard verandah in DC Metro with natural stone pavers and a roof extension.
Expansive traditional front yard verandah in DC Metro with natural stone pavers and a roof extension.
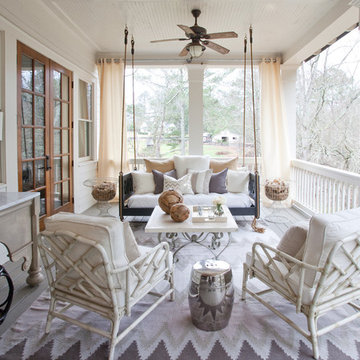
Christina Wedge
This is an example of a large traditional backyard verandah in Atlanta with decking and a roof extension.
This is an example of a large traditional backyard verandah in Atlanta with decking and a roof extension.
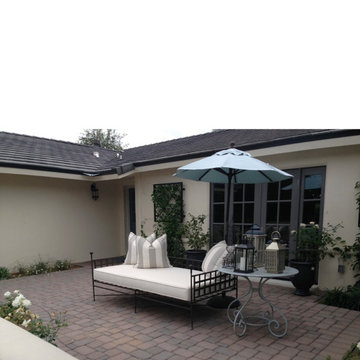
A complete renovation including: new roof, french doors that lead to the dining room, professional landscaping and pavers.
This is an example of a mid-sized traditional front yard verandah in Phoenix with brick pavers.
This is an example of a mid-sized traditional front yard verandah in Phoenix with brick pavers.
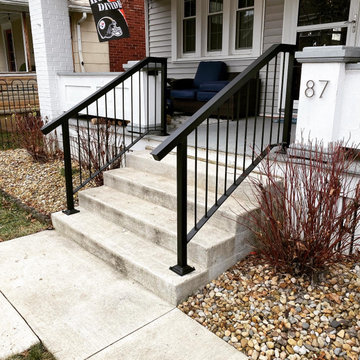
This was a handrail we design and fabricated for a client who needed matchbook-style handrails to meet home insurance requirements. These handrails are fabricated from hot-rolled steel, powder-coated in a matte black, and anchored into the concrete.
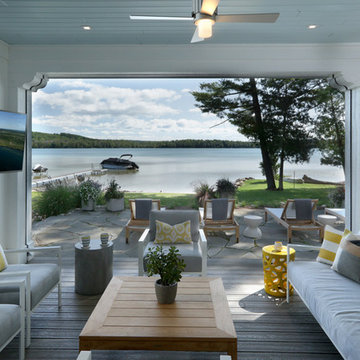
Builder: Falcon Custom Homes
Interior Designer: Mary Burns - Gallery
Photographer: Mike Buck
A perfectly proportioned story and a half cottage, the Farfield is full of traditional details and charm. The front is composed of matching board and batten gables flanking a covered porch featuring square columns with pegged capitols. A tour of the rear façade reveals an asymmetrical elevation with a tall living room gable anchoring the right and a low retractable-screened porch to the left.
Inside, the front foyer opens up to a wide staircase clad in horizontal boards for a more modern feel. To the left, and through a short hall, is a study with private access to the main levels public bathroom. Further back a corridor, framed on one side by the living rooms stone fireplace, connects the master suite to the rest of the house. Entrance to the living room can be gained through a pair of openings flanking the stone fireplace, or via the open concept kitchen/dining room. Neutral grey cabinets featuring a modern take on a recessed panel look, line the perimeter of the kitchen, framing the elongated kitchen island. Twelve leather wrapped chairs provide enough seating for a large family, or gathering of friends. Anchoring the rear of the main level is the screened in porch framed by square columns that match the style of those found at the front porch. Upstairs, there are a total of four separate sleeping chambers. The two bedrooms above the master suite share a bathroom, while the third bedroom to the rear features its own en suite. The fourth is a large bunkroom above the homes two-stall garage large enough to host an abundance of guests.
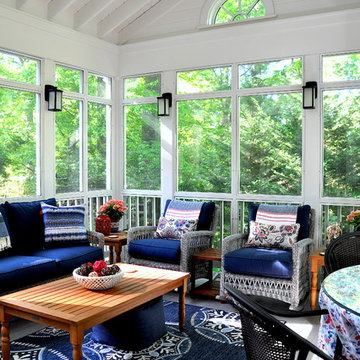
Cathedral ceiling over main sitting area with sconce lighting on posts.
Design ideas for a mid-sized traditional backyard screened-in verandah in DC Metro with decking and a roof extension.
Design ideas for a mid-sized traditional backyard screened-in verandah in DC Metro with decking and a roof extension.
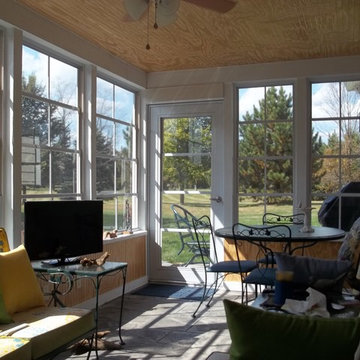
Sunspace of Central Ohio, LLC
Small traditional backyard screened-in verandah in Columbus with concrete pavers and a roof extension.
Small traditional backyard screened-in verandah in Columbus with concrete pavers and a roof extension.
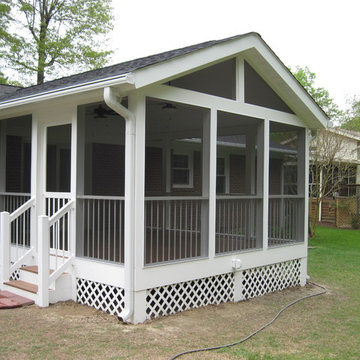
Craig H. Wilson
This is an example of a mid-sized traditional backyard screened-in verandah in Other with decking and a roof extension.
This is an example of a mid-sized traditional backyard screened-in verandah in Other with decking and a roof extension.
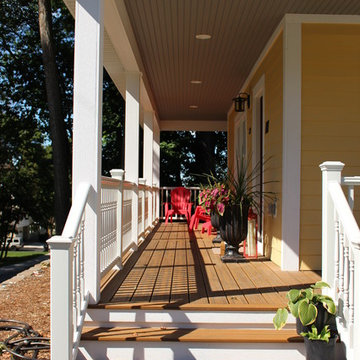
Mid-sized traditional front yard verandah in Other with decking and a roof extension.
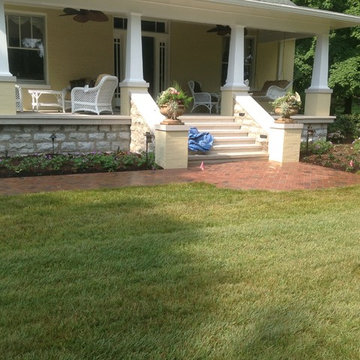
Inspiration for a mid-sized traditional front yard verandah in Nashville with brick pavers and a roof extension.
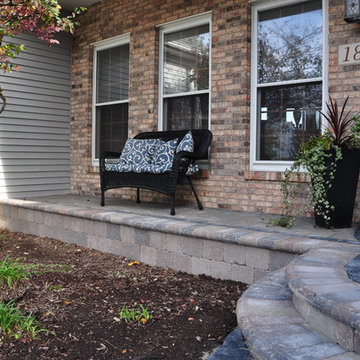
Yorkville Hill Landscaping, Inc.
Photo of a mid-sized traditional front yard verandah in Chicago with brick pavers and a roof extension.
Photo of a mid-sized traditional front yard verandah in Chicago with brick pavers and a roof extension.
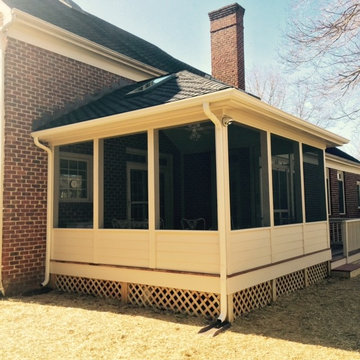
Inspiration for a small traditional front yard screened-in verandah in Other with decking and a roof extension.
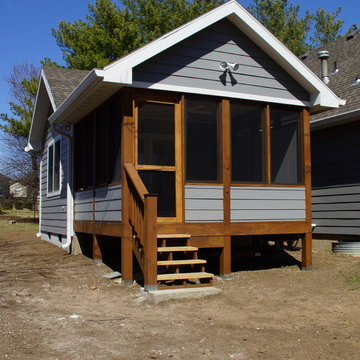
Design ideas for a small traditional backyard screened-in verandah in Other with decking and a roof extension.
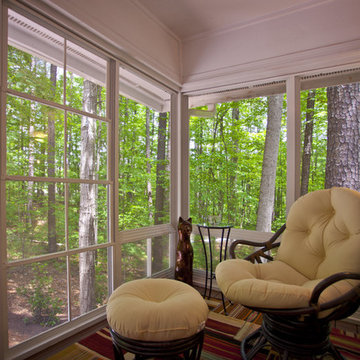
The EZ Breeze screening system can make a screened porch has vinyl windows that can be pulled up during inclement weather.
After photos by Ray Strawbridge Commercial Photography
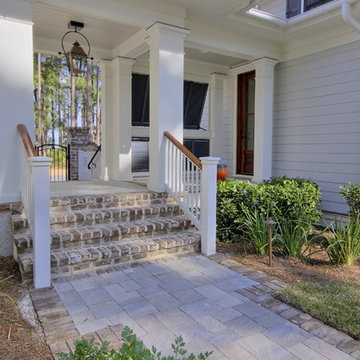
The old Savannah gray brick stairs allow access to the driveway and garden from the covered breezeway.
Mid-sized traditional backyard verandah in Charleston with a roof extension and natural stone pavers.
Mid-sized traditional backyard verandah in Charleston with a roof extension and natural stone pavers.
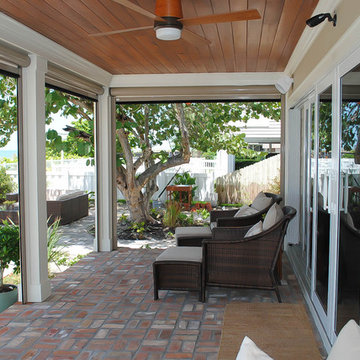
Design Styles Architecure, Inc.
Automatic screens were installed to give privacy and fredom from flying insects
Demolition was no foregone conclusion when this oceanfront beach home was purchased by in New England business owner with the vision. His early childhood dream was brought to fruition as we meticulously restored and rebuilt to current standards this 1919 vintage Beach bungalow. Reset it completely with new systems and electronics, this award-winning home had its original charm returned to it in spades. This unpretentious masterpiece exudes understated elegance, exceptional livability and warmth.
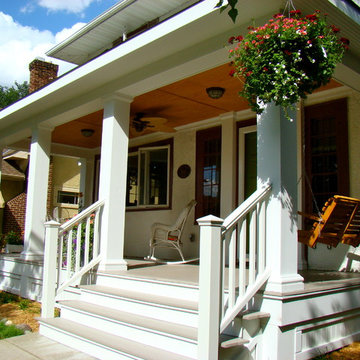
BACKGROUND
Tom and Jill wanted a new space to replace a small entry at the front of their house- a space large enough for warm weather family gatherings and all the benefits a traditional Front Porch has to offer.
SOLUTION
We constructed an open four-column structure to provide space this family wanted. Low maintenance Green Remodeling products were used throughout. Designed by Lee Meyer Architects. Skirting designed and built by Greg Schmidt. Photos by Greg Schmidt
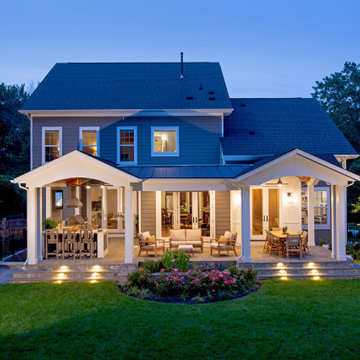
Sun Design Remodeling Specialists, Inc., Burke, Virginia, 2021 Regional CotY Award Winner, Residential Landscape Design/ Outdoor Living $100,000 to $250,000
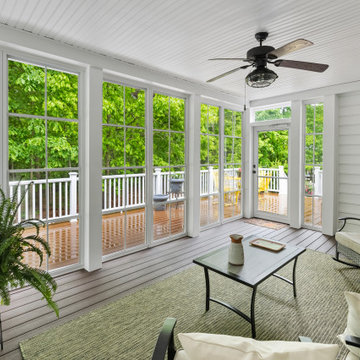
Gorgeous traditional sunroom with a newly added 4-track window system that lets in vast amounts of sunlight and fresh air! This can also be enjoyed by the customer throughout all four seasons
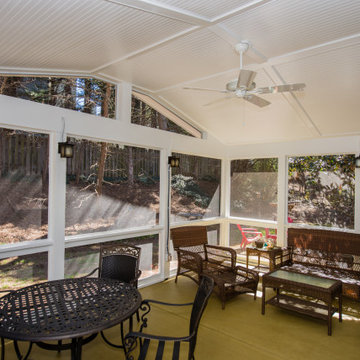
Design ideas for a mid-sized traditional backyard screened-in verandah in Atlanta with a roof extension.
Traditional Verandah Design Ideas
1