Verandah
Refine by:
Budget
Sort by:Popular Today
1 - 20 of 638 photos
Item 1 of 3
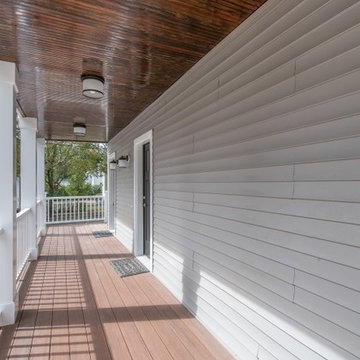
This is an example of a mid-sized transitional front yard verandah in Boston with decking and a roof extension.
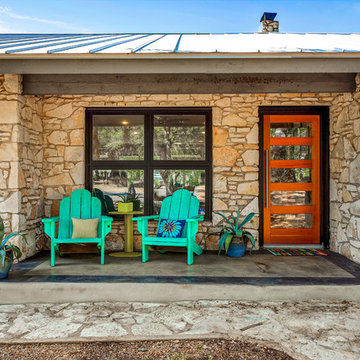
Design ideas for a small transitional front yard verandah in Austin with concrete slab.
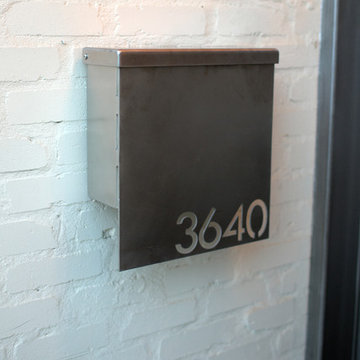
Daniel Driensky
This is an example of a small transitional front yard verandah in Dallas with natural stone pavers and a roof extension.
This is an example of a small transitional front yard verandah in Dallas with natural stone pavers and a roof extension.
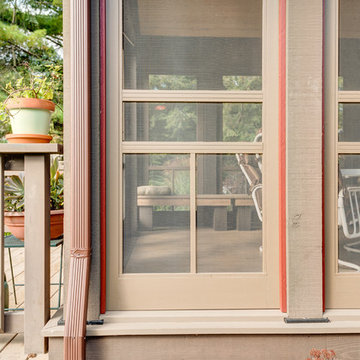
French doors open to cedar bead board ceilings that line a enclosed screened porch area. All natural materials, colors and textures are used to infuse nature and indoor living into one.
Buras Photography
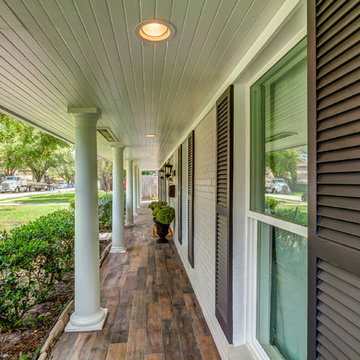
Traditional 2 Story Ranch Exterior, Benjamin Moore Revere Pewter Painted Brick, Benjamin Moore Iron Mountain Shutters and Door, Wood Look Tile Front Porch, Dormer Windows, Double Farmhouse Doors. Photo by Bayou City 360
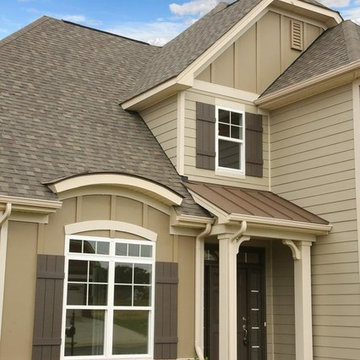
Photo of a small transitional front yard verandah in Denver with concrete slab and a roof extension.
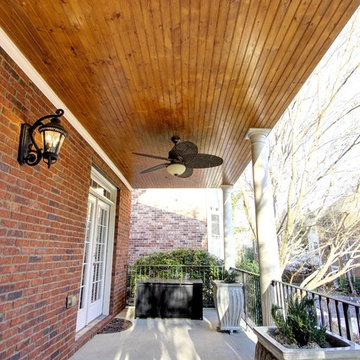
Rebuilt porch with tongue and groove ceiling and fan.
C. Augestad, Fox Photography, Marietta, GA
Photo of a small transitional front yard verandah in Atlanta with concrete slab and a roof extension.
Photo of a small transitional front yard verandah in Atlanta with concrete slab and a roof extension.
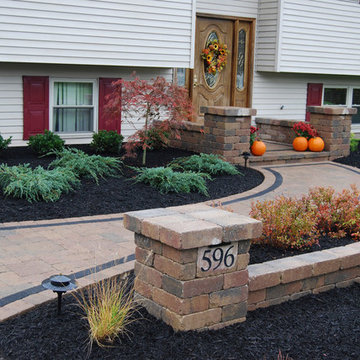
Inspiration for a mid-sized transitional front yard verandah in Other with brick pavers.
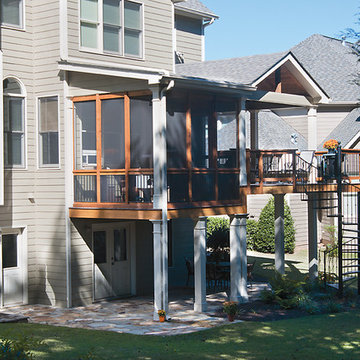
© 2014 Jan Stittleburg for Atlanta Decking.
Inspiration for a mid-sized transitional backyard verandah in Atlanta with a roof extension.
Inspiration for a mid-sized transitional backyard verandah in Atlanta with a roof extension.
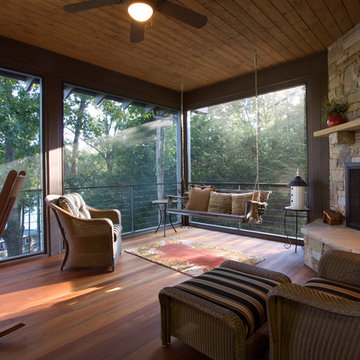
Photos by J. Weiland
Mid-sized transitional backyard verandah in Other with decking, a fire feature and a roof extension.
Mid-sized transitional backyard verandah in Other with decking, a fire feature and a roof extension.

This is an example of a mid-sized transitional front yard verandah in Chicago with a container garden, concrete pavers, a roof extension and mixed railing.
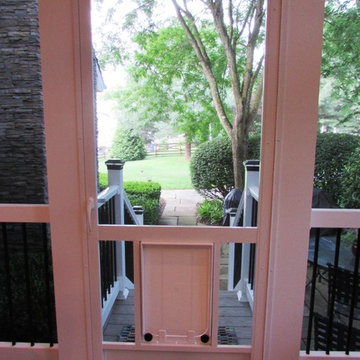
Talon Construction residential remodeling
Photo of a mid-sized transitional backyard screened-in verandah in DC Metro with a roof extension.
Photo of a mid-sized transitional backyard screened-in verandah in DC Metro with a roof extension.
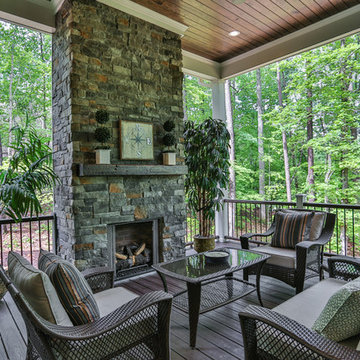
This is an example of a mid-sized transitional backyard verandah in Raleigh with a fire feature, decking and a roof extension.
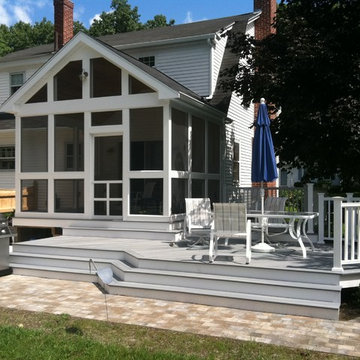
This is an example of a mid-sized transitional backyard verandah in Boston.
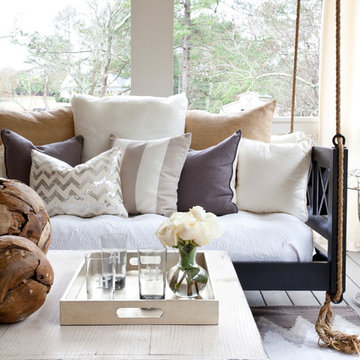
Christina Wedge
Photo of a large transitional backyard verandah in Atlanta with decking and a roof extension.
Photo of a large transitional backyard verandah in Atlanta with decking and a roof extension.
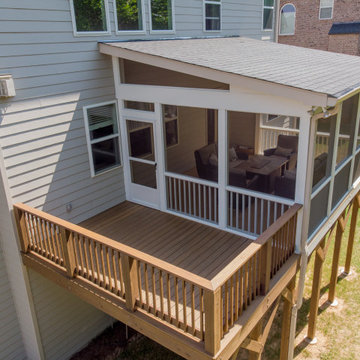
Screen porch with grilling deck.
Design ideas for a small transitional backyard screened-in verandah in Atlanta with a roof extension.
Design ideas for a small transitional backyard screened-in verandah in Atlanta with a roof extension.
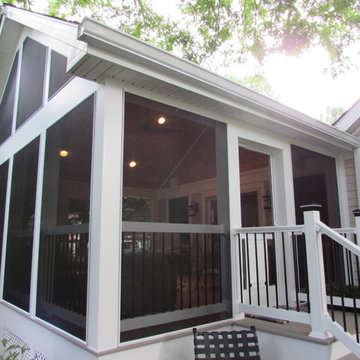
Talon Construction Screened Porch Addition in Ijamsville, MD 21754 with white PVC trim and Azek decking
Design ideas for a mid-sized transitional backyard screened-in verandah in DC Metro with a roof extension.
Design ideas for a mid-sized transitional backyard screened-in verandah in DC Metro with a roof extension.
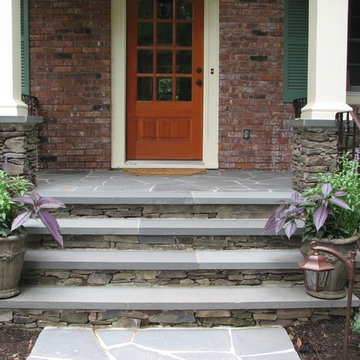
Bluestone steps entry
Photo of a mid-sized transitional front yard verandah in New York with concrete pavers and a roof extension.
Photo of a mid-sized transitional front yard verandah in New York with concrete pavers and a roof extension.
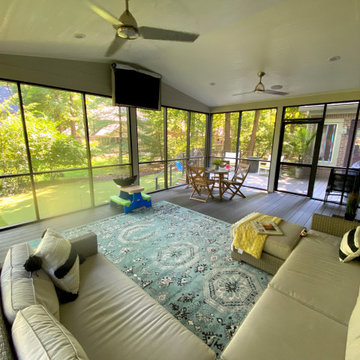
Photo of a large transitional backyard screened-in verandah in Indianapolis with a roof extension.
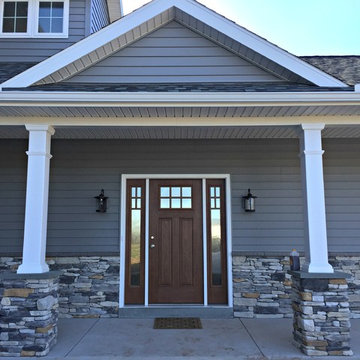
Photo of a mid-sized transitional front yard verandah in Philadelphia with concrete slab and a roof extension.
1