Midcentury Verandah Design Ideas
Refine by:
Budget
Sort by:Popular Today
1 - 20 of 72 photos
Item 1 of 3
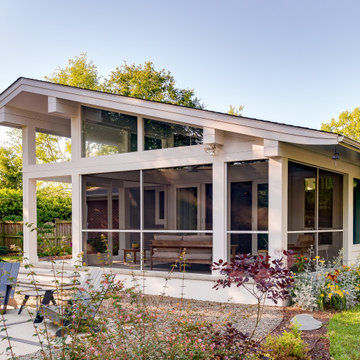
Renovation update and addition to a vintage 1960's suburban ranch house.
Bauen Group - Contractor
Rick Ricozzi - Photographer
Mid-sized midcentury backyard verandah in Other with concrete pavers and a roof extension.
Mid-sized midcentury backyard verandah in Other with concrete pavers and a roof extension.
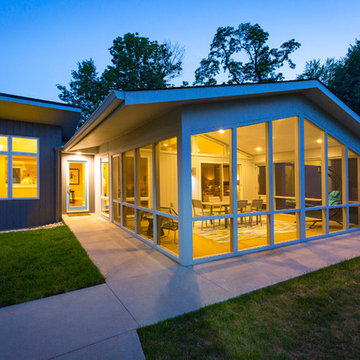
Laramie Residence - Screened porch
Ross Van Pelt Photography
Inspiration for a mid-sized midcentury backyard screened-in verandah in Cincinnati with concrete slab and a roof extension.
Inspiration for a mid-sized midcentury backyard screened-in verandah in Cincinnati with concrete slab and a roof extension.
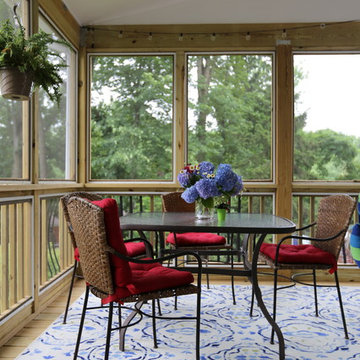
Mid-sized midcentury backyard screened-in verandah in DC Metro with a roof extension.
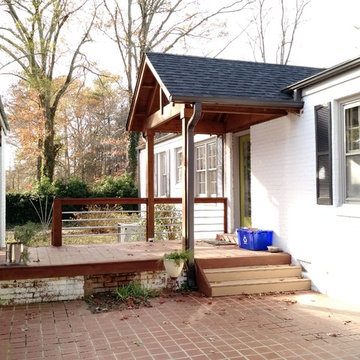
The project objective was to enhance the existing rear entrance and carport of a 1950's ranch style home. 'the design included a new timber framed gable roof structure over the entry door, a new full glass entry door, conversion of a dilapidated carport into a covered patio pavilion, a new set of steps with railings, and a new paint scheme for the entire exterior of the home.
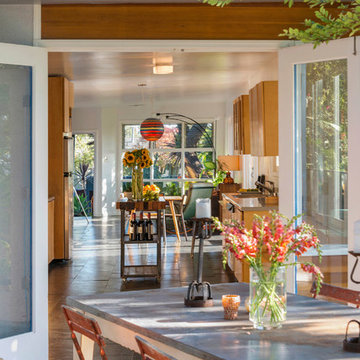
Photos by Michael McNamara, Shooting LA
Inspiration for a mid-sized midcentury backyard verandah in Phoenix with decking.
Inspiration for a mid-sized midcentury backyard verandah in Phoenix with decking.
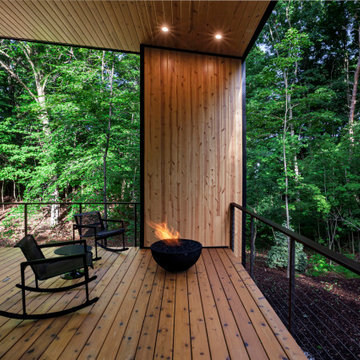
Covered Porch overlooks Pier Cove Valley - Welcome to Bridge House - Fenneville, Michigan - Lake Michigan, Saugutuck, Michigan, Douglas Michigan - HAUS | Architecture For Modern Lifestyles
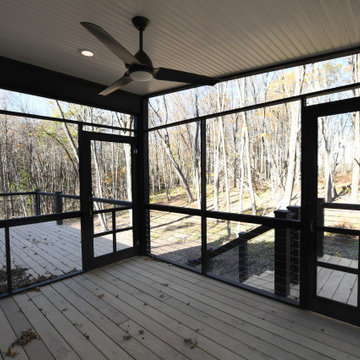
Generously sized deck and screen porch outside the great room of Ranch 31, a fantastic example of mid-century modern country. Located in the Catskill Mountains, this vacation home showcases danish modern interiors with sleek modern fixtures, blonde wood and white walls.
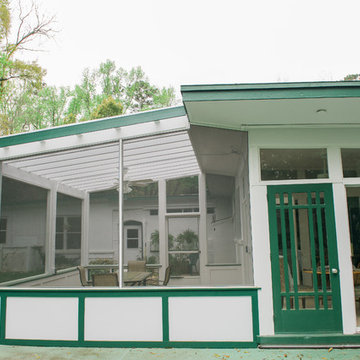
Photo of a mid-sized midcentury backyard screened-in verandah in Atlanta with concrete slab and a pergola.
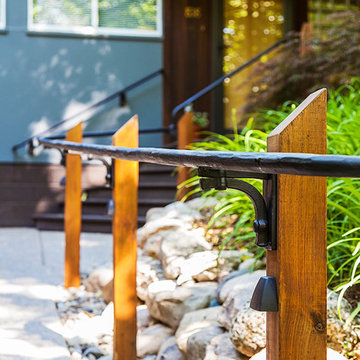
Custom handrail and posts with new boulder landscape wall, photograph by Jeff Garland
Design ideas for a small midcentury front yard verandah with decking and a roof extension.
Design ideas for a small midcentury front yard verandah with decking and a roof extension.
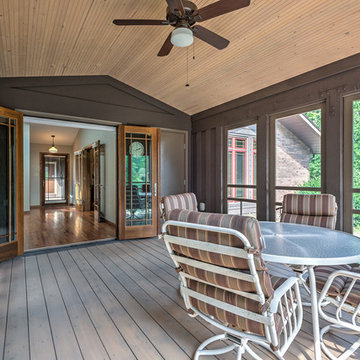
French doors open to cedar bead board ceilings that line a enclosed screened porch area. All natural materials, colors and textures are used to infuse nature and indoor living into one.
Buras Photography
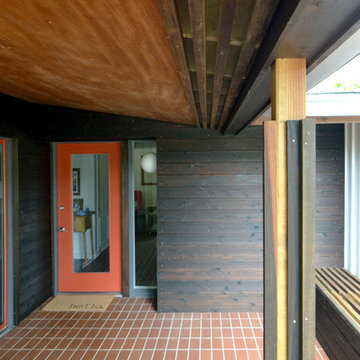
Mid-Century renovation of a Ralph Fournier 1953 ranch house in suburban St. Louis. View of renovated entry area.
Inspiration for a small midcentury front yard verandah in St Louis with a roof extension and tile.
Inspiration for a small midcentury front yard verandah in St Louis with a roof extension and tile.
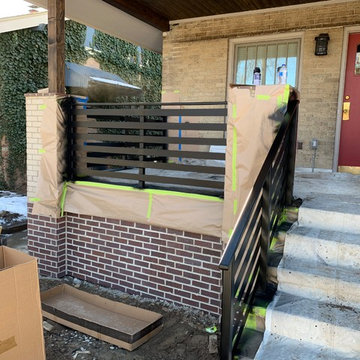
Porch wall removed for a more open area with new simple, modern railing. Basement blow out beneath. Red accent door.
Inspiration for a mid-sized midcentury front yard verandah in Denver with brick pavers and a roof extension.
Inspiration for a mid-sized midcentury front yard verandah in Denver with brick pavers and a roof extension.
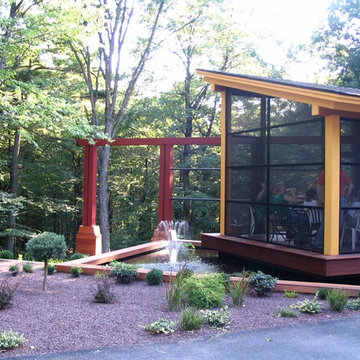
A dining pavilion that floats in the water on the city side of the house and floats in air on the rural side of the house. There is waterfall that runs under the house connecting the orthogonal pond on the city side with the free form pond on the rural side.
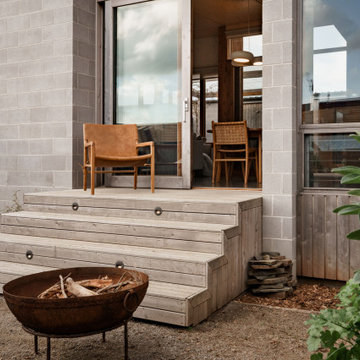
A small deck with generous steps from a seat around the fireplace while connecting the dining to the rear garden and vegetable beds
This is an example of a mid-sized midcentury backyard verandah in Geelong with a fire feature.
This is an example of a mid-sized midcentury backyard verandah in Geelong with a fire feature.
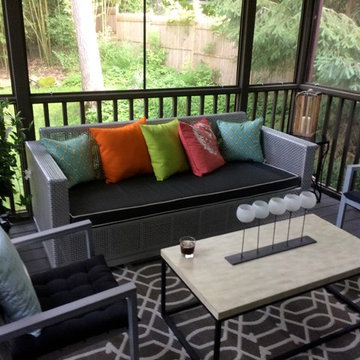
Custom built screened in wood porch.
Inspiration for a mid-sized midcentury backyard screened-in verandah in New York with a roof extension.
Inspiration for a mid-sized midcentury backyard screened-in verandah in New York with a roof extension.
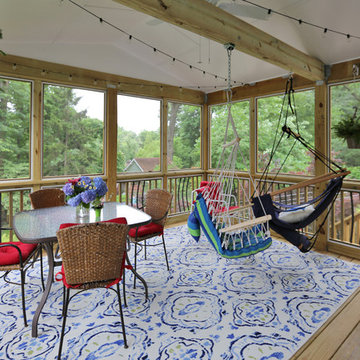
Design ideas for a mid-sized midcentury backyard screened-in verandah in DC Metro with a roof extension.
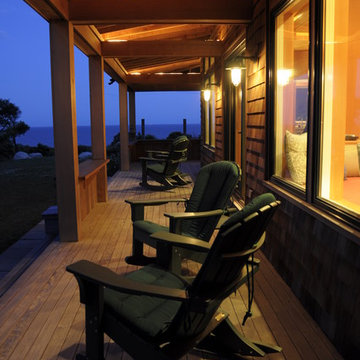
John Dvorsack
This is an example of a large midcentury side yard verandah in Other with decking and a roof extension.
This is an example of a large midcentury side yard verandah in Other with decking and a roof extension.
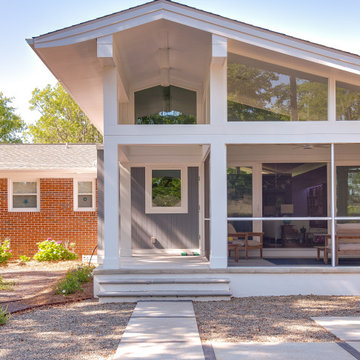
Renovation update and addition to a vintage 1960's suburban ranch house.
Bauen Group - Contractor
Rick Ricozzi - Photographer
Inspiration for a mid-sized midcentury backyard verandah in Other with concrete pavers and a roof extension.
Inspiration for a mid-sized midcentury backyard verandah in Other with concrete pavers and a roof extension.
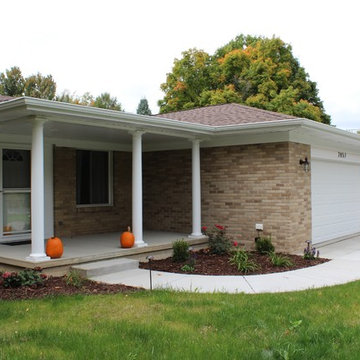
Inspiration for a mid-sized midcentury front yard verandah in Other with concrete slab and a roof extension.
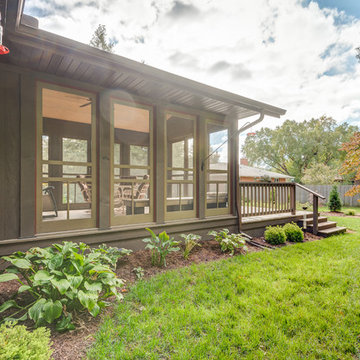
French doors open to cedar bead board ceilings that line a enclosed screened porch area. All natural materials, colors and textures are used to infuse nature and indoor living into one.
Buras Photography
Midcentury Verandah Design Ideas
1