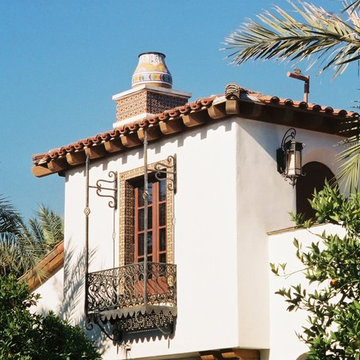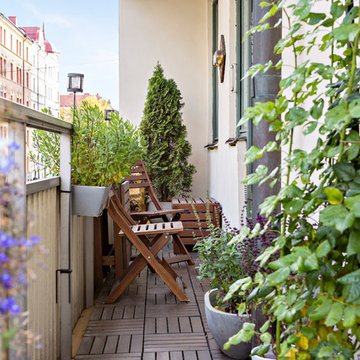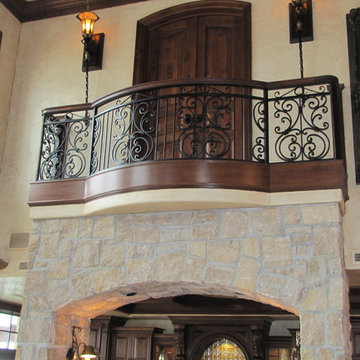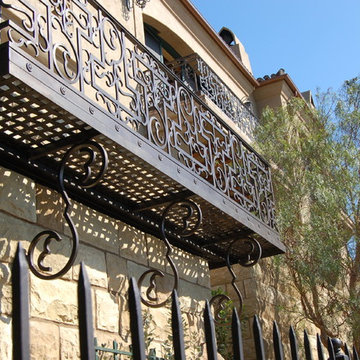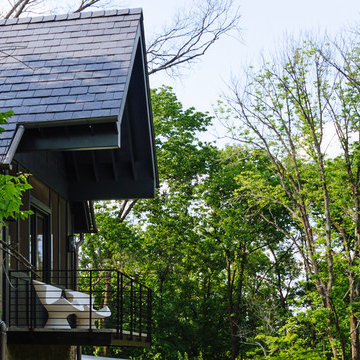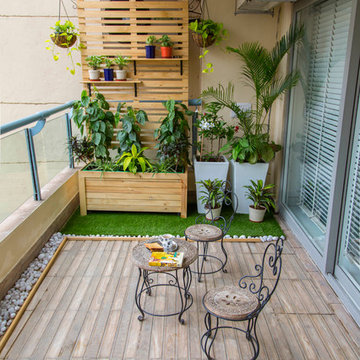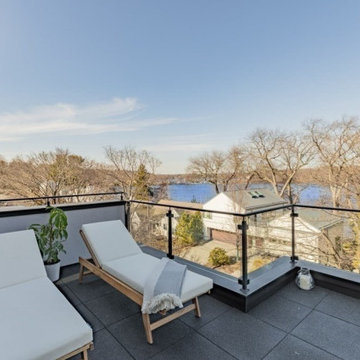Balcony Design Ideas
Refine by:
Budget
Sort by:Popular Today
1141 - 1160 of 44,768 photos
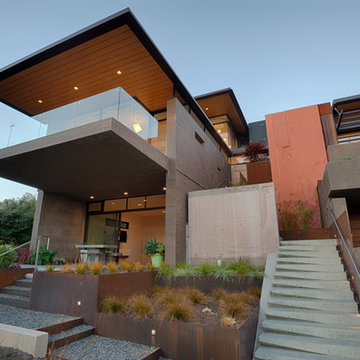
Fu-Tung Cheng, CHENG Design
• Exterior Shot of Front Side and Balcony of Tiburon House
Tiburon House is Cheng Design's eighth custom home project. The topography of the site for Bluff House was a rift cut into the hillside, which inspired the design concept of an ascent up a narrow canyon path. Two main wings comprise a “T” floor plan; the first includes a two-story family living wing with office, children’s rooms and baths, and Master bedroom suite. The second wing features the living room, media room, kitchen and dining space that open to a rewarding 180-degree panorama of the San Francisco Bay, the iconic Golden Gate Bridge, and Belvedere Island.
Photography: Tim Maloney
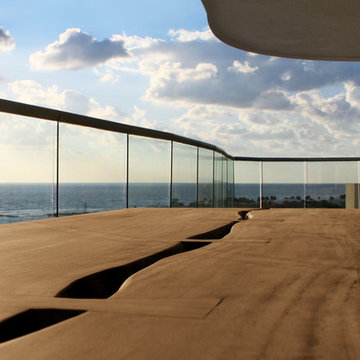
Every design decision for this Caribbean beach residence was guided by the desire to maximize the views of the property’s breathtaking natural surroundings.
To connect the spaces and reveal the views from every vantage point, the team reconfigured the layout to create vistas, and installed window film to reduce solar heat gain. These modifications increased efficiencies, reused 90% of the interior envelope and did not impact the exterior structure of the building. In addition to providing incredible views, opening up the plan allows cross ventilation, maximizing the use of ocean breezes to cool the interior. The result is an effortless flow and maximization of space.
Throughout the interior, dark materials express the concept of respite in the shade, and emphasize the sweeping views of the Caribbean Sea. Millwork crafted by local artisans from local materials establishes hierarchy – providing a clear understanding of the layout – and filters light to create privacy and drama. Screens help define the spaces and create suspense.
Varying screen opacities serve specific functions: nearly opaque screens build suspense, translucent screens provide privacy, and reflective screens – as seen in the kitchen ceiling – create mystery in the core where light and views
are challenged. Referencing the seaside location, the baseboards create a sense of being in a deep shallow. The 16” tall baseboards create a pool effect, engaging the walls with Cradle to Cradle certified Mosa tile flooring. The irregular height also conceals power and data cabling. The resulting space is a contemporary oasis that offers a high-level of comfort and functionality.
Anne Rausch Photography
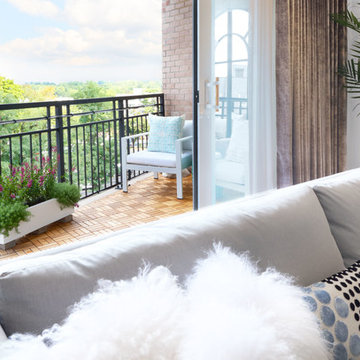
Photo of a small transitional balcony in New York with a container garden, a roof extension and metal railing.
Find the right local pro for your project
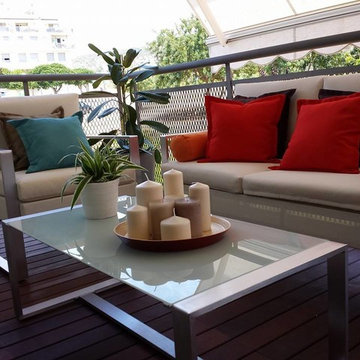
Inspiration for a mid-sized mediterranean balcony in Other with an awning.
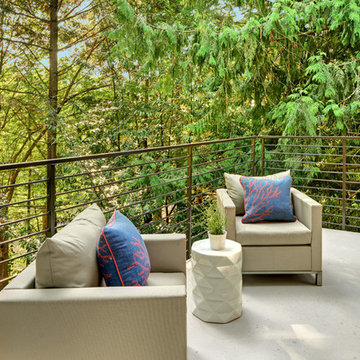
© Vista Estate Imaging, 2015
This is an example of a large modern balcony in Seattle.
This is an example of a large modern balcony in Seattle.
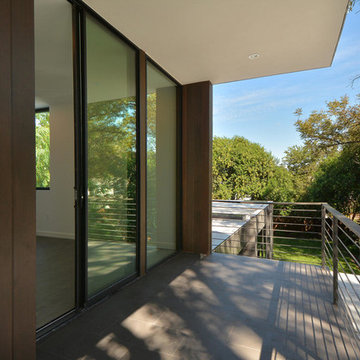
upstairs balcony
Design ideas for a mid-sized modern balcony in Austin with a roof extension and metal railing.
Design ideas for a mid-sized modern balcony in Austin with a roof extension and metal railing.
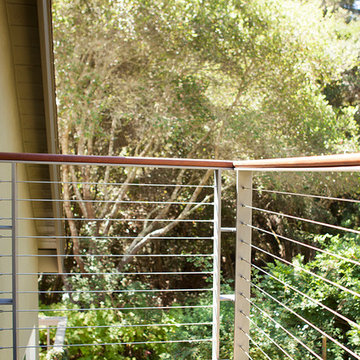
This residence had been recently remodeled, with the exception of two of the bathrooms. Michael Merrill Design Studio enlarged the downstairs bathroom, which now has a spa-like atmosphere. It serves pool guests as well as house guests. Over-scaled tile floors and architectural glass tiled walls impart a dramatic modernity to the space. Note the polished stainless steel ledge in the shower niche. A German lacquered vanity and a Jack Lenor Larsen roman shade complete the space.
Upstairs, the bathroom has a much more organic feel, using a shaved pebble floor, linen textured vinyl wall covering, and a watery green wall tile. Here the vanity is veneered in a rich walnut. The residence, nestled on 20 acres of heavily wooded land, has been meticulously detailed throughout, with new millwork, hardware, and finishes. (2012-2013);
Photos © Paul Dyer Photography
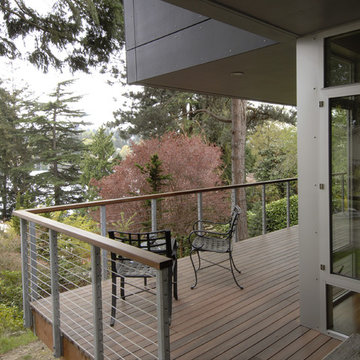
An existing 1960's single story home with daylight basement and pitched roof is transformed with a two-story addition and new rooflines. Strong horizontal and vertical planes define each living space.
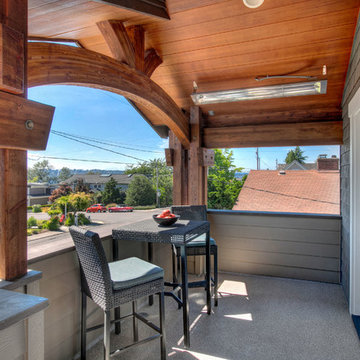
Inspiration for a mid-sized arts and crafts balcony in Seattle with a roof extension and wood railing.
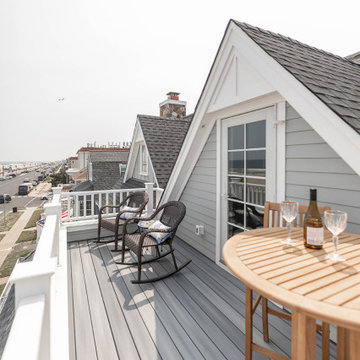
Long half-story balcony with seating off of glass french door with white railings and handrail with a view over the road, boardwalk, and beach.
Photo of a mid-sized beach style balcony in New York with no cover.
Photo of a mid-sized beach style balcony in New York with no cover.
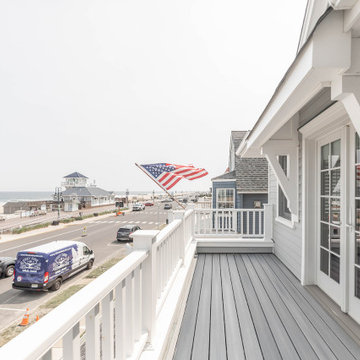
Long second floor balcony off of double glass french doors with white railings and handrail with a view over the road, boardwalk, and beach.
Inspiration for a mid-sized beach style balcony in New York with a roof extension.
Inspiration for a mid-sized beach style balcony in New York with a roof extension.
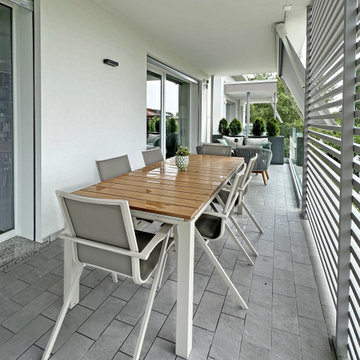
This is an example of a large scandinavian balcony for for apartments in Milan with an awning and metal railing.
Balcony Design Ideas
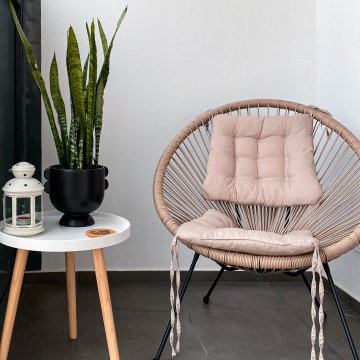
Уютное место для отдыха на лоджии с подвесным креслом
Inspiration for a mid-sized scandinavian balcony for for apartments in Moscow.
Inspiration for a mid-sized scandinavian balcony for for apartments in Moscow.
58
