All Fireplaces Basement Design Ideas with a Home Bar
Refine by:
Budget
Sort by:Popular Today
21 - 40 of 780 photos
Item 1 of 3

Huge basement in this beautiful home that got a face lift with new home gym/sauna room, home office, sitting room, wine cellar, lego room, fireplace and theater!

Chic. Moody. Sexy. These are just a few of the words that come to mind when I think about the W Hotel in downtown Bellevue, WA. When my client came to me with this as inspiration for her Basement makeover, I couldn’t wait to get started on the transformation. Everything from the poured concrete floors to mimic Carrera marble, to the remodeled bar area, and the custom designed billiard table to match the custom furnishings is just so luxe! Tourmaline velvet, embossed leather, and lacquered walls adds texture and depth to this multi-functional living space.

Lower Level of home on Lake Minnetonka
Nautical call with white shiplap and blue accents for finishes. This photo highlights the built-ins that flank the fireplace.

Photo of a large traditional fully buried basement in Detroit with a home bar, grey walls, vinyl floors, a hanging fireplace, brown floor and exposed beam.

This basement remodel converted 50% of this victorian era home into useable space for the whole family. The space includes: Bar, Workout Area, Entertainment Space.
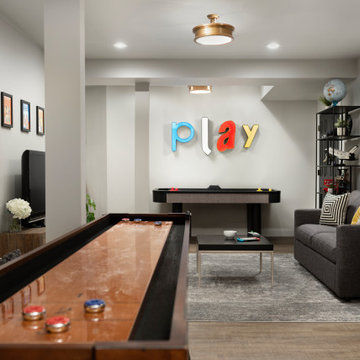
Photo of a mid-sized transitional fully buried basement in Chicago with a home bar, grey walls, vinyl floors, a standard fireplace and brown floor.
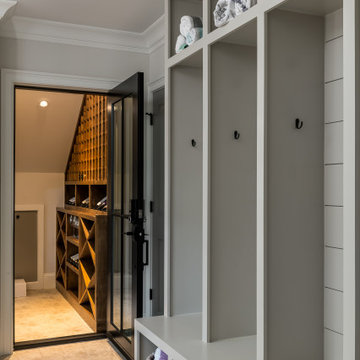
This full basement renovation included adding a mudroom area, media room, a bedroom, a full bathroom, a game room, a kitchen, a gym and a beautiful custom wine cellar. Our clients are a family that is growing, and with a new baby, they wanted a comfortable place for family to stay when they visited, as well as space to spend time themselves. They also wanted an area that was easy to access from the pool for entertaining, grabbing snacks and using a new full pool bath.We never treat a basement as a second-class area of the house. Wood beams, customized details, moldings, built-ins, beadboard and wainscoting give the lower level main-floor style. There’s just as much custom millwork as you’d see in the formal spaces upstairs. We’re especially proud of the wine cellar, the media built-ins, the customized details on the island, the custom cubbies in the mudroom and the relaxing flow throughout the entire space.
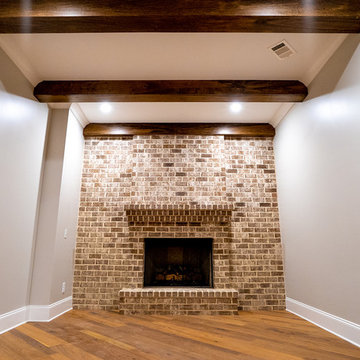
Inspiration for a small country fully buried basement in Atlanta with a home bar, grey walls, medium hardwood floors, a standard fireplace, a brick fireplace surround and brown floor.

We converted this unfinished basement into a hip adult hangout for sipping wine, watching a movie and playing a few games.
Large modern walk-out basement in Philadelphia with a home bar, white walls, a ribbon fireplace, a metal fireplace surround and grey floor.
Large modern walk-out basement in Philadelphia with a home bar, white walls, a ribbon fireplace, a metal fireplace surround and grey floor.
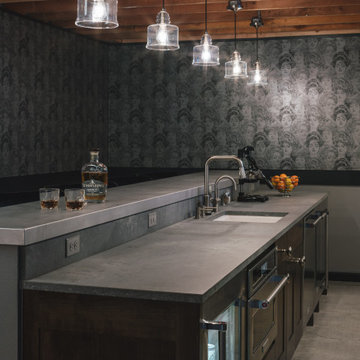
The homeowners had a very specific vision for their large daylight basement. To begin, Neil Kelly's team, led by Portland Design Consultant Fabian Genovesi, took down numerous walls to completely open up the space, including the ceilings, and removed carpet to expose the concrete flooring. The concrete flooring was repaired, resurfaced and sealed with cracks in tact for authenticity. Beams and ductwork were left exposed, yet refined, with additional piping to conceal electrical and gas lines. Century-old reclaimed brick was hand-picked by the homeowner for the east interior wall, encasing stained glass windows which were are also reclaimed and more than 100 years old. Aluminum bar-top seating areas in two spaces. A media center with custom cabinetry and pistons repurposed as cabinet pulls. And the star of the show, a full 4-seat wet bar with custom glass shelving, more custom cabinetry, and an integrated television-- one of 3 TVs in the space. The new one-of-a-kind basement has room for a professional 10-person poker table, pool table, 14' shuffleboard table, and plush seating.
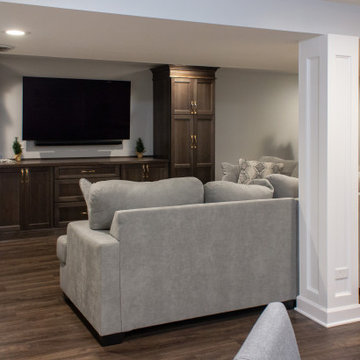
Basement remodel completed by Advance Design Studio. Project highlights include new flooring throughout, a wet bar with seating, and a built-in entertainment wall. This space was designed with both adults and kids in mind, and our clients are thrilled with their new basement living space!

Mid-sized arts and crafts fully buried basement in Milwaukee with a home bar, a corner fireplace and a stone fireplace surround.

Huge basement in this beautiful home that got a face lift with new home gym/sauna room, home office, sitting room, wine cellar, lego room, fireplace and theater!
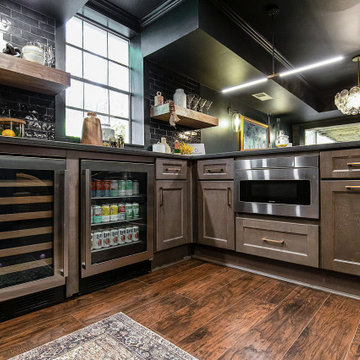
Large contemporary walk-out basement in Atlanta with a home bar, black walls, vinyl floors, a standard fireplace, a brick fireplace surround, brown floor and planked wall panelling.
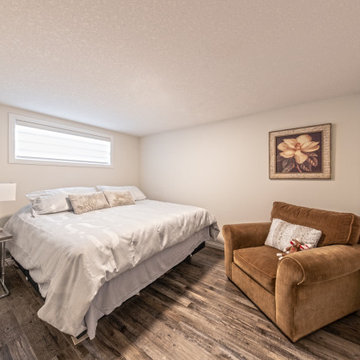
Our clients live in a beautifully maintained 60/70's era bungalow in a mature and desirable area of the city. They had previously re-developed the main floor, exterior, landscaped the front & back yards, and were now ready to develop the unfinished basement. It was a 1,000 sq ft of pure blank slate! They wanted a family room, a bar, a den, a guest bedroom large enough to accommodate a king-sized bed & walk-in closet, a four piece bathroom with an extra large 6 foot tub, and a finished laundry room. Together with our clients, a beautiful and functional space was designed and created. Have a look at the finished product. Hard to believe it is a basement! Gorgeous!
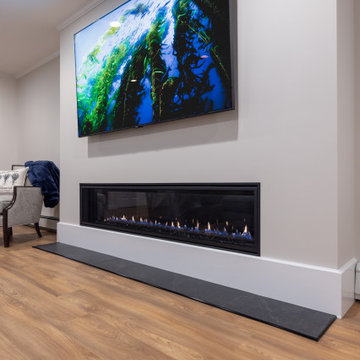
This basement remodel converted 50% of this victorian era home into useable space for the whole family. The space includes: Bar, Workout Area, Entertainment Space.
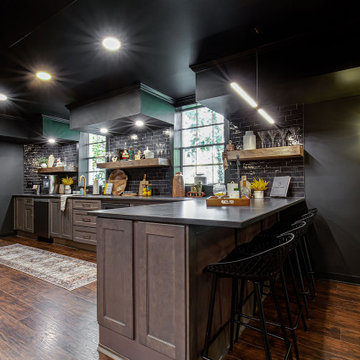
Design ideas for a large contemporary walk-out basement in Atlanta with a home bar, black walls, vinyl floors, a standard fireplace, a brick fireplace surround, brown floor and planked wall panelling.
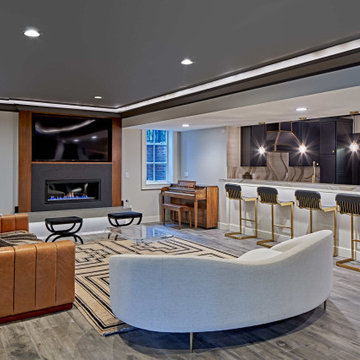
Luxury finished basement with full kitchen and bar, clack GE cafe appliances with rose gold hardware, home theater, home gym, bathroom with sauna, lounge with fireplace and theater, dining area, and wine cellar.
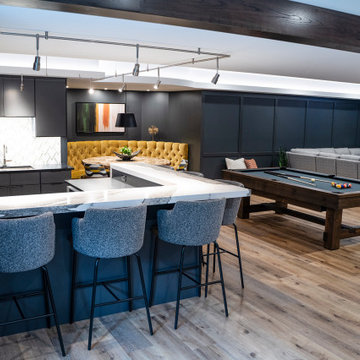
This is an example of a large modern look-out basement in Other with a home bar, black walls, vinyl floors, a standard fireplace, a metal fireplace surround and wallpaper.
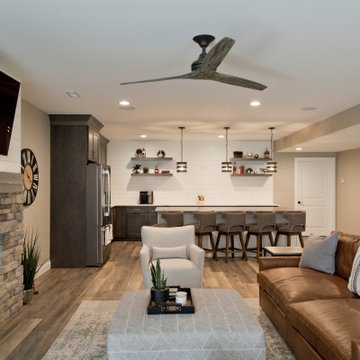
Design ideas for a large transitional walk-out basement in St Louis with a home bar, beige walls, light hardwood floors, a ribbon fireplace, a stone fireplace surround and beige floor.
All Fireplaces Basement Design Ideas with a Home Bar
2