All Fireplaces Basement Design Ideas with a Home Bar
Refine by:
Budget
Sort by:Popular Today
101 - 120 of 780 photos
Item 1 of 3
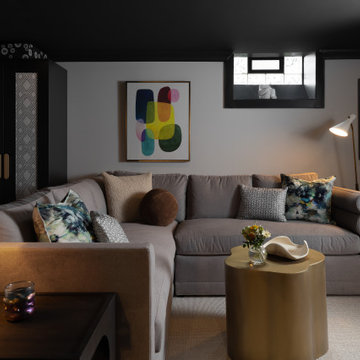
This is an example of a small contemporary fully buried basement in Detroit with a home bar, black walls, vinyl floors, a standard fireplace, a stone fireplace surround, brown floor and wallpaper.
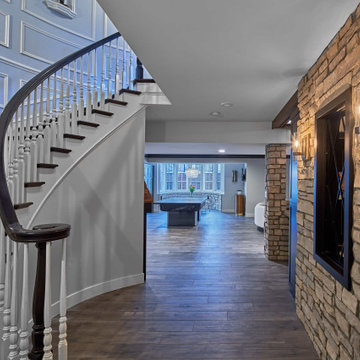
Luxury finished basement with full kitchen and bar, clack GE cafe appliances with rose gold hardware, home theater, home gym, bathroom with sauna, lounge with fireplace and theater, dining area, and wine cellar.

Lower Level of home on Lake Minnetonka
Nautical call with white shiplap and blue accents for finishes. This photo highlights the built-ins that flank the fireplace.
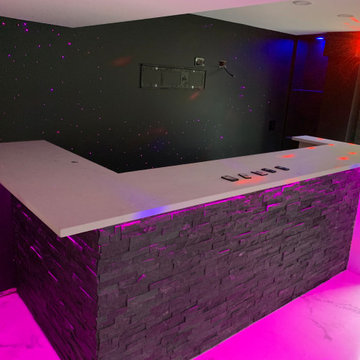
Design ideas for a mid-sized modern look-out basement in Other with a home bar, black walls, marble floors, a hanging fireplace, a stone fireplace surround and multi-coloured floor.
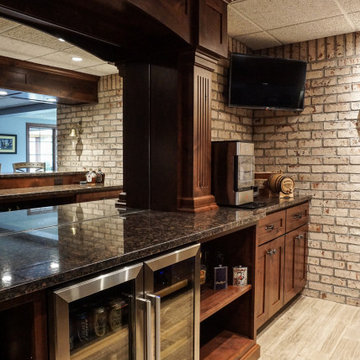
Inspiration for a small country walk-out basement in Other with a home bar, white walls, light hardwood floors, a two-sided fireplace, a brick fireplace surround, grey floor and brick walls.
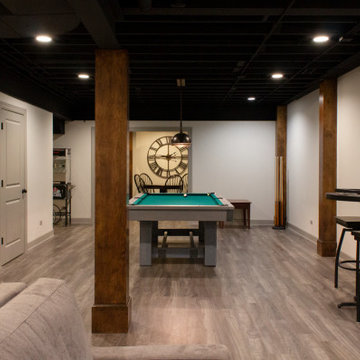
Pool table area with custom maple pillars constructed by the Advance Design Studio team.
Design ideas for a large industrial basement in Chicago with a home bar, vinyl floors, a corner fireplace and grey floor.
Design ideas for a large industrial basement in Chicago with a home bar, vinyl floors, a corner fireplace and grey floor.
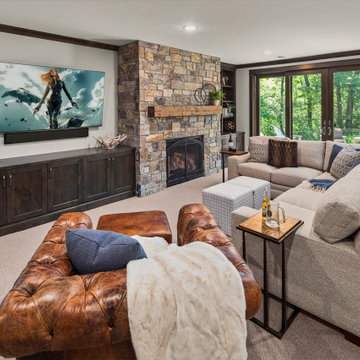
Mid-sized walk-out basement in Minneapolis with a home bar, beige walls, carpet, a standard fireplace, a stone fireplace surround and beige floor.
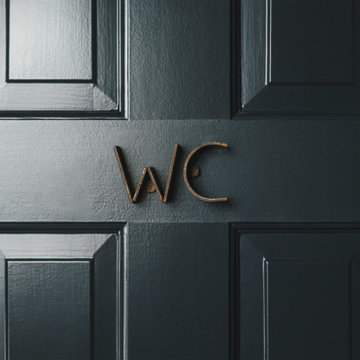
The homeowners had a very specific vision for their large daylight basement. To begin, Neil Kelly's team, led by Portland Design Consultant Fabian Genovesi, took down numerous walls to completely open up the space, including the ceilings, and removed carpet to expose the concrete flooring. The concrete flooring was repaired, resurfaced and sealed with cracks in tact for authenticity. Beams and ductwork were left exposed, yet refined, with additional piping to conceal electrical and gas lines. Century-old reclaimed brick was hand-picked by the homeowner for the east interior wall, encasing stained glass windows which were are also reclaimed and more than 100 years old. Aluminum bar-top seating areas in two spaces. A media center with custom cabinetry and pistons repurposed as cabinet pulls. And the star of the show, a full 4-seat wet bar with custom glass shelving, more custom cabinetry, and an integrated television-- one of 3 TVs in the space. The new one-of-a-kind basement has room for a professional 10-person poker table, pool table, 14' shuffleboard table, and plush seating.
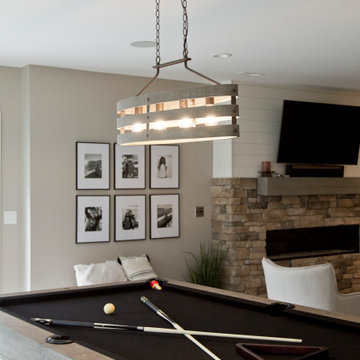
Photo of a large transitional walk-out basement in St Louis with a home bar, beige walls, light hardwood floors, a ribbon fireplace, a stone fireplace surround and beige floor.
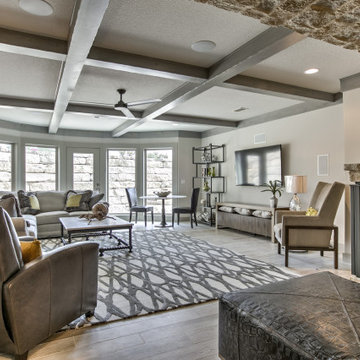
Lower level with see through fireplace
Inspiration for a mid-sized contemporary walk-out basement in Kansas City with a home bar, grey walls, porcelain floors, a two-sided fireplace, a stone fireplace surround and brown floor.
Inspiration for a mid-sized contemporary walk-out basement in Kansas City with a home bar, grey walls, porcelain floors, a two-sided fireplace, a stone fireplace surround and brown floor.
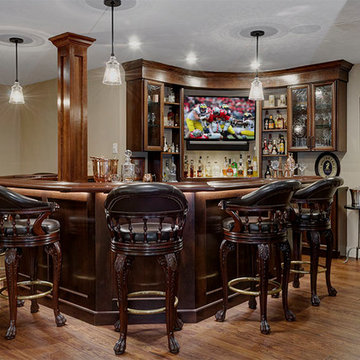
Basement, bar area, wood, curved seating, hard wood floor, bar lighting,
Large traditional walk-out basement in Columbus with beige walls, medium hardwood floors, a standard fireplace, brown floor and a home bar.
Large traditional walk-out basement in Columbus with beige walls, medium hardwood floors, a standard fireplace, brown floor and a home bar.

Inspiration for a modern look-out basement in Toronto with a home bar, grey walls, laminate floors, a ribbon fireplace, a tile fireplace surround and grey floor.
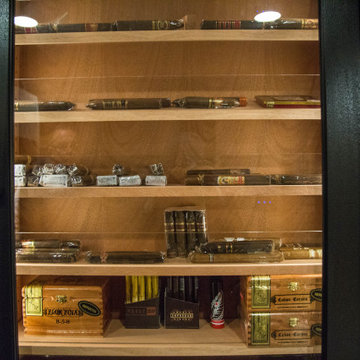
Our in-house design staff took this unfinished basement from sparse to stylish speak-easy complete with a fireplace, wine & bourbon bar and custom humidor.
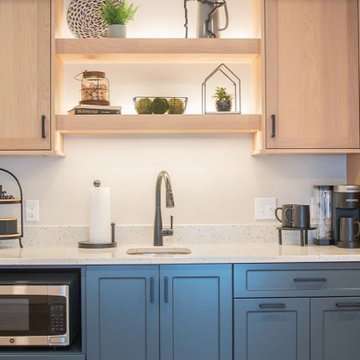
A blank slate and open minds are a perfect recipe for creative design ideas. The homeowner's brother is a custom cabinet maker who brought our ideas to life and then Landmark Remodeling installed them and facilitated the rest of our vision. We had a lot of wants and wishes, and were to successfully do them all, including a gym, fireplace, hidden kid's room, hobby closet, and designer touches.
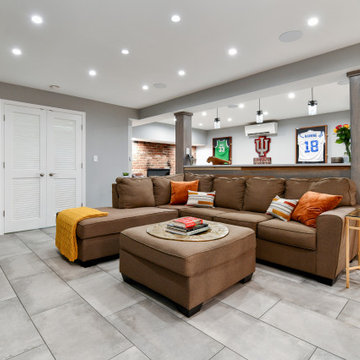
View of the cozy TV room from the landing.
This is an example of a large transitional basement in DC Metro with a home bar, grey walls, porcelain floors, a standard fireplace, a brick fireplace surround and grey floor.
This is an example of a large transitional basement in DC Metro with a home bar, grey walls, porcelain floors, a standard fireplace, a brick fireplace surround and grey floor.
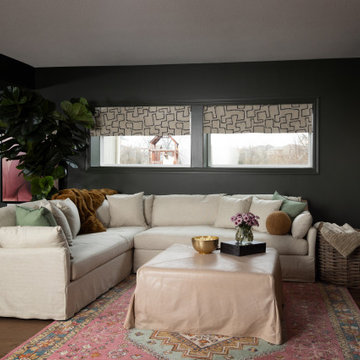
Design ideas for a large traditional look-out basement in Kansas City with a home bar, green walls, dark hardwood floors, a standard fireplace, a tile fireplace surround, brown floor and decorative wall panelling.
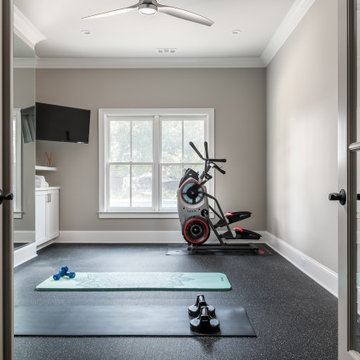
This full basement renovation included adding a mudroom area, media room, a bedroom, a full bathroom, a game room, a kitchen, a gym and a beautiful custom wine cellar. Our clients are a family that is growing, and with a new baby, they wanted a comfortable place for family to stay when they visited, as well as space to spend time themselves. They also wanted an area that was easy to access from the pool for entertaining, grabbing snacks and using a new full pool bath.We never treat a basement as a second-class area of the house. Wood beams, customized details, moldings, built-ins, beadboard and wainscoting give the lower level main-floor style. There’s just as much custom millwork as you’d see in the formal spaces upstairs. We’re especially proud of the wine cellar, the media built-ins, the customized details on the island, the custom cubbies in the mudroom and the relaxing flow throughout the entire space.
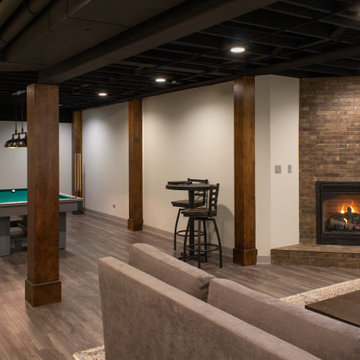
Main living space with fireplace and game area leading into the kitchen.
Inspiration for a large industrial look-out basement in Chicago with a home bar, vinyl floors, a corner fireplace, a brick fireplace surround and grey floor.
Inspiration for a large industrial look-out basement in Chicago with a home bar, vinyl floors, a corner fireplace, a brick fireplace surround and grey floor.

New finished basement. Includes large family room with expansive wet bar, spare bedroom/workout room, 3/4 bath, linear gas fireplace.
Large contemporary walk-out basement in Minneapolis with a home bar, grey walls, vinyl floors, a standard fireplace, a tile fireplace surround, grey floor, recessed and wallpaper.
Large contemporary walk-out basement in Minneapolis with a home bar, grey walls, vinyl floors, a standard fireplace, a tile fireplace surround, grey floor, recessed and wallpaper.
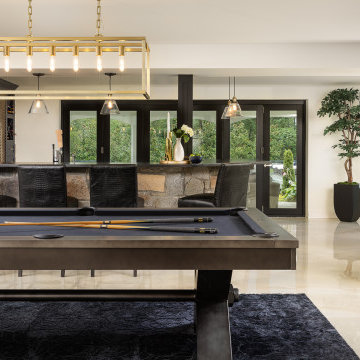
Chic. Moody. Sexy. These are just a few of the words that come to mind when I think about the W Hotel in downtown Bellevue, WA. When my client came to me with this as inspiration for her Basement makeover, I couldn’t wait to get started on the transformation. Everything from the poured concrete floors to mimic Carrera marble, to the remodeled bar area, and the custom designed billiard table to match the custom furnishings is just so luxe! Tourmaline velvet, embossed leather, and lacquered walls adds texture and depth to this multi-functional living space.
All Fireplaces Basement Design Ideas with a Home Bar
6