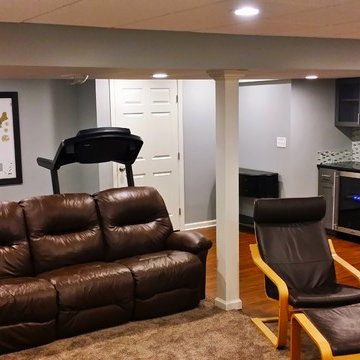Basement Design Ideas with Blue Walls and Pink Walls
Refine by:
Budget
Sort by:Popular Today
21 - 40 of 1,541 photos
Item 1 of 3
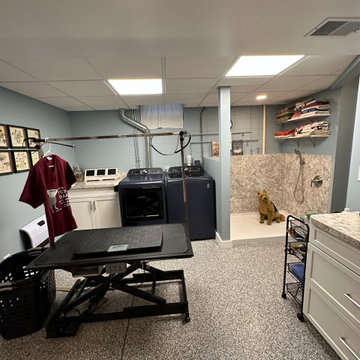
When you have 3 german sheppards - bathig needs to be functional and warm. We created a space in the basement for the dogs and included a "Snug" for the Mr. and his ham radio equipment. Best of both worlds and the clients could not be happier.
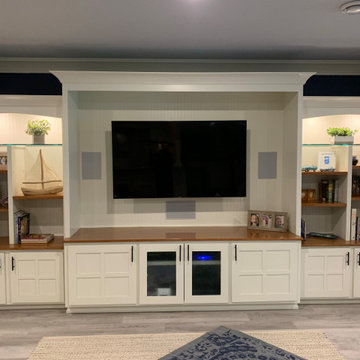
Photo of a large transitional walk-out basement in Chicago with blue walls, light hardwood floors, no fireplace and grey floor.
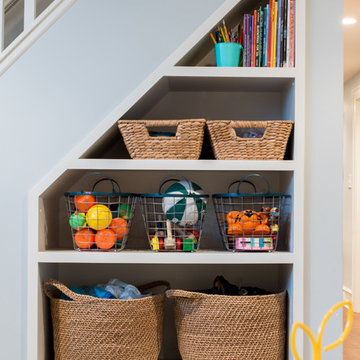
Joe Tighe
Inspiration for a large transitional look-out basement in Chicago with blue walls and no fireplace.
Inspiration for a large transitional look-out basement in Chicago with blue walls and no fireplace.
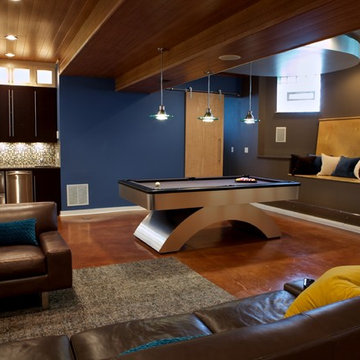
Design ideas for a contemporary look-out basement in Chicago with concrete floors and blue walls.
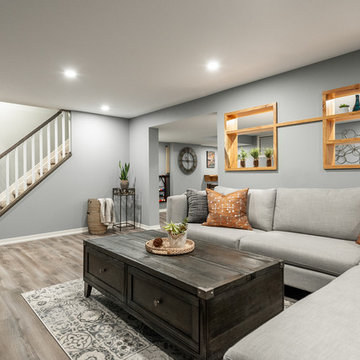
This open basement living space allows a generous sized sectional sofa, and coffee table to focus on the tv wall without making it feel overwhelmed. The shelving between the tv area and the games room creates a comfortable devision of space.
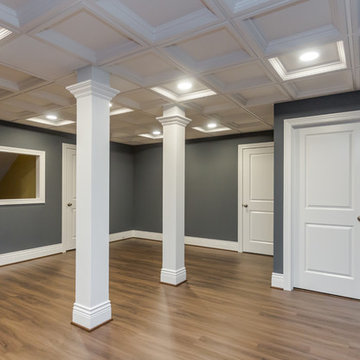
Sara Cox Photography
Mid-sized traditional fully buried basement in Other with blue walls, vinyl floors, no fireplace and brown floor.
Mid-sized traditional fully buried basement in Other with blue walls, vinyl floors, no fireplace and brown floor.
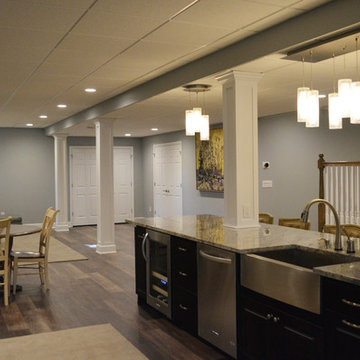
A&E Construction
This is an example of a large transitional walk-out basement in Philadelphia with dark hardwood floors and blue walls.
This is an example of a large transitional walk-out basement in Philadelphia with dark hardwood floors and blue walls.
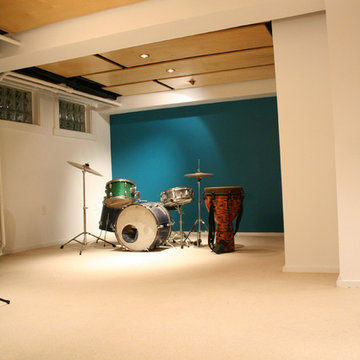
Design ideas for a modern walk-out basement in DC Metro with blue walls and concrete floors.

This new basement design starts The Bar design features crystal pendant lights in addition to the standard recessed lighting to create the perfect ambiance when sitting in the napa beige upholstered barstools. The beautiful quartzite countertop is outfitted with a stainless-steel sink and faucet and a walnut flip top area. The Screening and Pool Table Area are sure to get attention with the delicate Swarovski Crystal chandelier and the custom pool table. The calming hues of blue and warm wood tones create an inviting space to relax on the sectional sofa or the Love Sac bean bag chair for a movie night. The Sitting Area design, featuring custom leather upholstered swiveling chairs, creates a space for comfortable relaxation and discussion around the Capiz shell coffee table. The wall sconces provide a warm glow that compliments the natural wood grains in the space. The Bathroom design contrasts vibrant golds with cool natural polished marbles for a stunning result. By selecting white paint colors with the marble tiles, it allows for the gold features to really shine in a room that bounces light and feels so calming and clean. Lastly the Gym includes a fold back, wall mounted power rack providing the option to have more floor space during your workouts. The walls of the Gym are covered in full length mirrors, custom murals, and decals to keep you motivated and focused on your form.
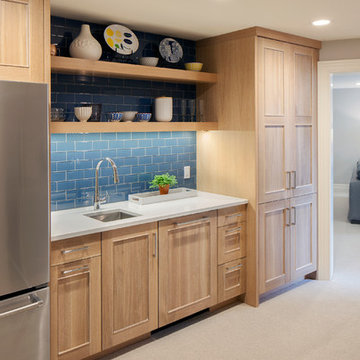
Photo of an expansive beach style walk-out basement in Grand Rapids with blue walls, carpet and beige floor.
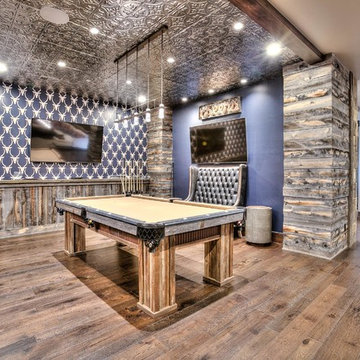
Photo of an expansive country look-out basement in Denver with blue walls, medium hardwood floors and no fireplace.
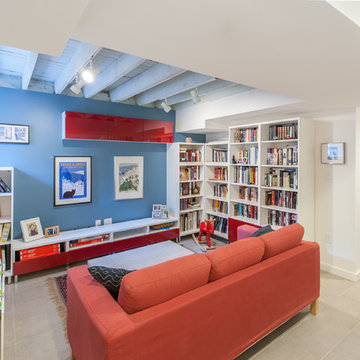
Erin Kelleher
Inspiration for a mid-sized contemporary look-out basement in DC Metro with blue walls.
Inspiration for a mid-sized contemporary look-out basement in DC Metro with blue walls.
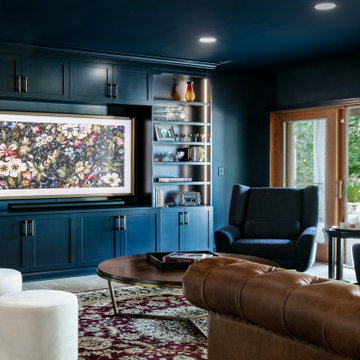
We completed this stunning basement renovation, featuring a bar and a walk-in wine cellar. The bar is the centerpiece of the basement, with a beautiful countertop and custom-built cabinetry. With its moody and dramatic ambiance, this location proves to be an ideal spot for socializing.
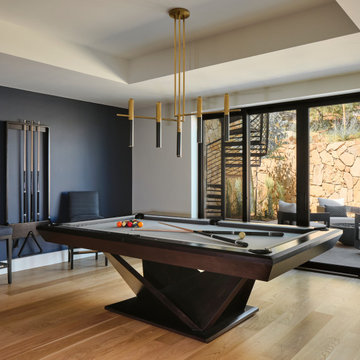
The walk-out basement in this beautiful home features a large gameroom complete with modern seating, a large screen TV, a shuffleboard table, a full-sized pool table and a full kitchenette. The adjoining walk-out patio features a spiral staircase connecting the upper backyard and the lower side yard. The patio area has four comfortable swivel chairs surrounding a round firepit and an outdoor dining table and chairs. In the gameroom, swivel chairs allow for conversing, watching TV or for turning to view the game at the pool table. Modern artwork and a contrasting navy accent wall add a touch of sophistication to the fun space.

Basement remodel with living room, bedroom, bathroom, and storage closets
This is an example of an expansive transitional look-out basement in Other with blue walls, vinyl floors and brown floor.
This is an example of an expansive transitional look-out basement in Other with blue walls, vinyl floors and brown floor.
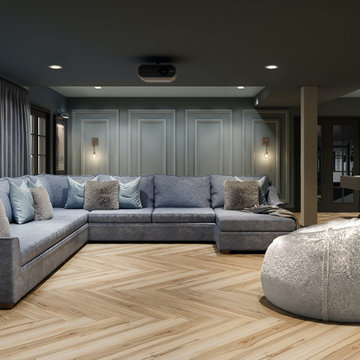
This new basement design starts The Bar design features crystal pendant lights in addition to the standard recessed lighting to create the perfect ambiance when sitting in the napa beige upholstered barstools. The beautiful quartzite countertop is outfitted with a stainless-steel sink and faucet and a walnut flip top area. The Screening and Pool Table Area are sure to get attention with the delicate Swarovski Crystal chandelier and the custom pool table. The calming hues of blue and warm wood tones create an inviting space to relax on the sectional sofa or the Love Sac bean bag chair for a movie night. The Sitting Area design, featuring custom leather upholstered swiveling chairs, creates a space for comfortable relaxation and discussion around the Capiz shell coffee table. The wall sconces provide a warm glow that compliments the natural wood grains in the space. The Bathroom design contrasts vibrant golds with cool natural polished marbles for a stunning result. By selecting white paint colors with the marble tiles, it allows for the gold features to really shine in a room that bounces light and feels so calming and clean. Lastly the Gym includes a fold back, wall mounted power rack providing the option to have more floor space during your workouts. The walls of the Gym are covered in full length mirrors, custom murals, and decals to keep you motivated and focused on your form.
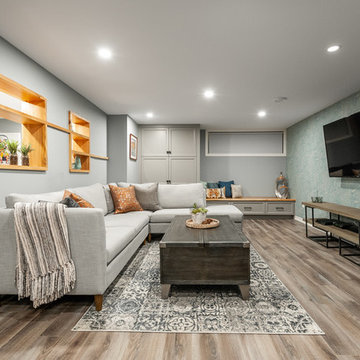
This open basement living space allows a generous sized sectional sofa, and coffee table to focus on the tv wall without making it feel overwhelmed. The shelving between the tv area and the games room creates a comfortable devision of space.
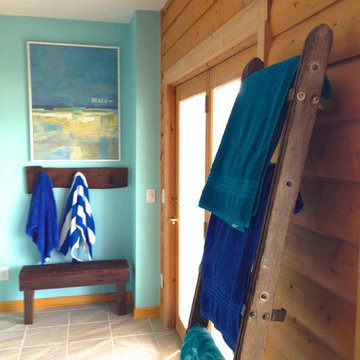
jg interiors
Inspiration for a large beach style walk-out basement in Omaha with blue walls and carpet.
Inspiration for a large beach style walk-out basement in Omaha with blue walls and carpet.
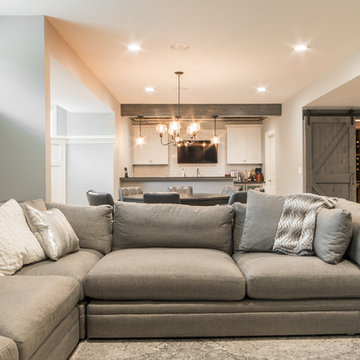
Ryan Ocasio
Design ideas for a large transitional basement in Chicago with blue walls, carpet and beige floor.
Design ideas for a large transitional basement in Chicago with blue walls, carpet and beige floor.
Basement Design Ideas with Blue Walls and Pink Walls
2
