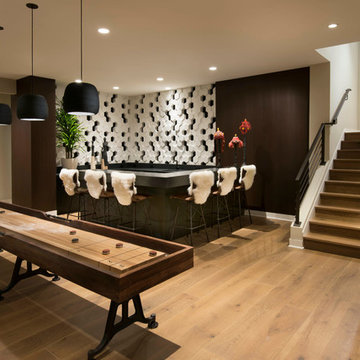Basement Design Ideas with Light Hardwood Floors and Slate Floors
Refine by:
Budget
Sort by:Popular Today
1 - 20 of 2,362 photos
Item 1 of 3

Photo of a modern basement in Denver with grey walls, light hardwood floors, a standard fireplace and a stone fireplace surround.
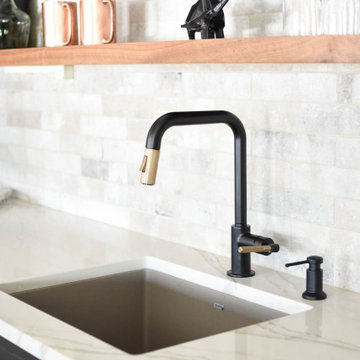
Large contemporary walk-out basement in Omaha with white walls, light hardwood floors, no fireplace and beige floor.
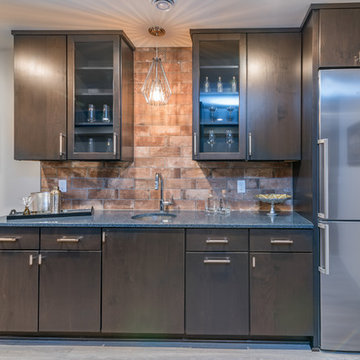
Finished Lower Level with Bar Area
Inspiration for a large transitional fully buried basement in Milwaukee with grey walls, light hardwood floors, no fireplace and beige floor.
Inspiration for a large transitional fully buried basement in Milwaukee with grey walls, light hardwood floors, no fireplace and beige floor.
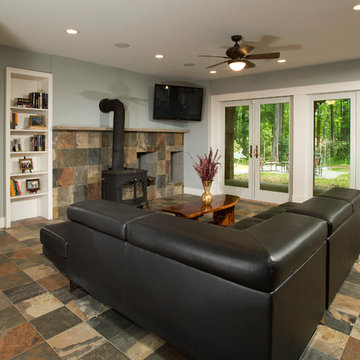
Walkout lower level family room with wood stove. You can hardly tell this is a basement with so much natural light! This refinished basement project doubled the family's living space and gave them the perfect place to entertain. The lower level now includes a pool room, in home theater, bar, and bathroom.

Large transitional walk-out basement in Atlanta with a home bar, black walls, light hardwood floors, beige floor and recessed.
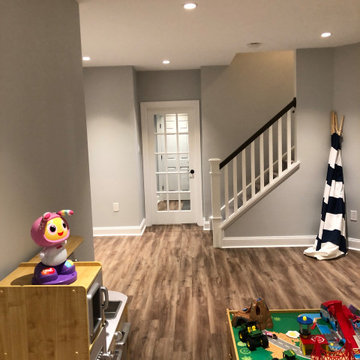
A modern take on a finished basement - Perfect for entertaining family and friends with a child play area so the adults can have some time to themselves. ? Enjoy your own private workout space by entering through a tasteful glass door.
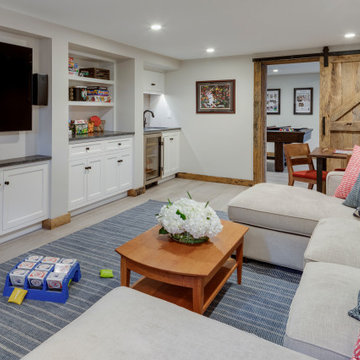
TEAM
Architect: LDa Architecture & Interiors
Interior Design: LDa Architecture & Interiors
Builder: Kistler & Knapp Builders, Inc.
Photographer: Greg Premru Photography
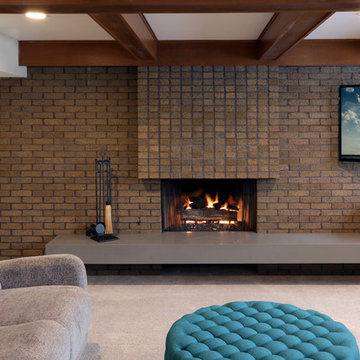
Full basement remodel. Remove (2) load bearing walls to open up entire space. Create new wall to enclose laundry room. Create dry bar near entry. New floating hearth at fireplace and entertainment cabinet with mesh inserts. Create storage bench with soft close lids for toys an bins. Create mirror corner with ballet barre. Create reading nook with book storage above and finished storage underneath and peek-throughs. Finish off and create hallway to back bedroom through utility room.
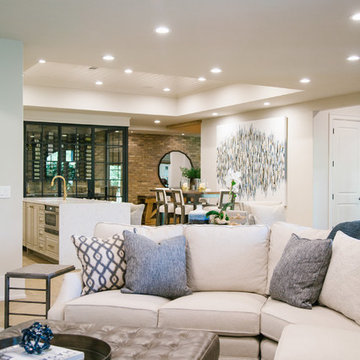
This is an example of a large transitional walk-out basement in Atlanta with white walls, light hardwood floors, a standard fireplace, a concrete fireplace surround and brown floor.
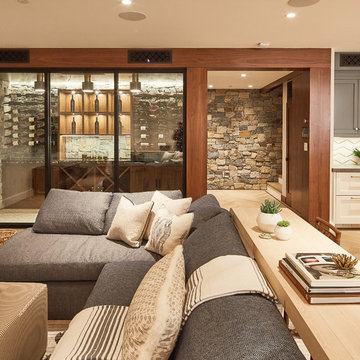
Jason Cook
Transitional basement in Los Angeles with beige walls, light hardwood floors and beige floor.
Transitional basement in Los Angeles with beige walls, light hardwood floors and beige floor.
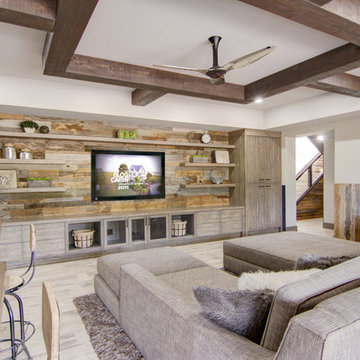
Inspiration for a mid-sized country look-out basement in Phoenix with beige walls, light hardwood floors, no fireplace and beige floor.
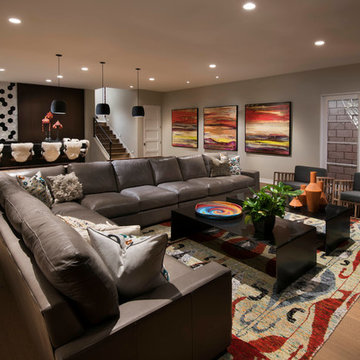
Anita Lang - IMI Design - Scottsdale, AZ
Photo of a large contemporary fully buried basement in Phoenix with beige walls, light hardwood floors, no fireplace and brown floor.
Photo of a large contemporary fully buried basement in Phoenix with beige walls, light hardwood floors, no fireplace and brown floor.
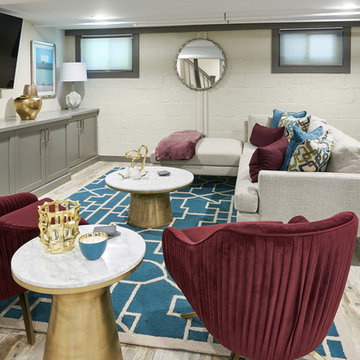
Transitional look-out basement in New York with white walls, light hardwood floors and beige floor.
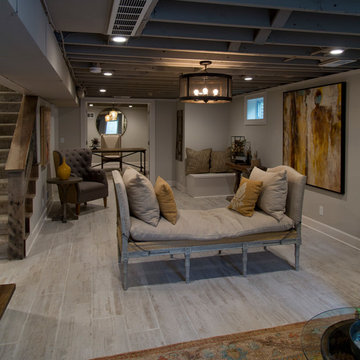
Nichole Kennelly Photography
This is an example of a large country fully buried basement in Kansas City with grey walls, light hardwood floors and grey floor.
This is an example of a large country fully buried basement in Kansas City with grey walls, light hardwood floors and grey floor.
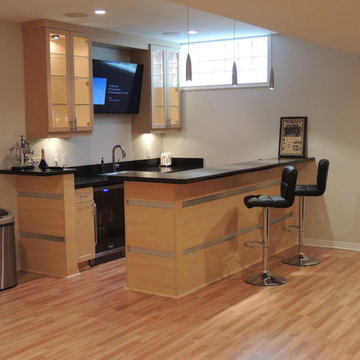
This is an example of a mid-sized contemporary look-out basement in Detroit with beige walls, light hardwood floors, no fireplace and beige floor.
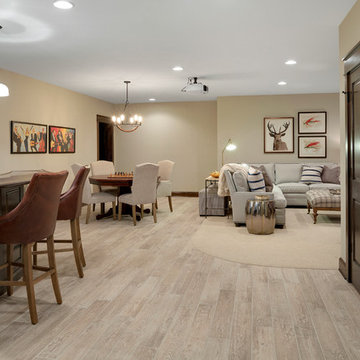
Spacecrafting
Inspiration for a large country fully buried basement in Minneapolis with beige walls, beige floor and light hardwood floors.
Inspiration for a large country fully buried basement in Minneapolis with beige walls, beige floor and light hardwood floors.
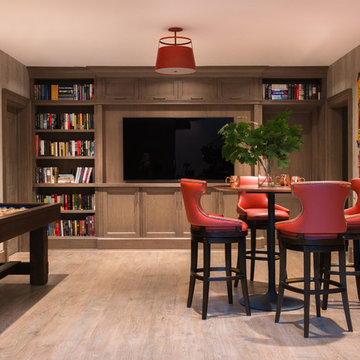
Jane Beiles
Photo of a mid-sized transitional fully buried basement in New York with light hardwood floors and brown walls.
Photo of a mid-sized transitional fully buried basement in New York with light hardwood floors and brown walls.
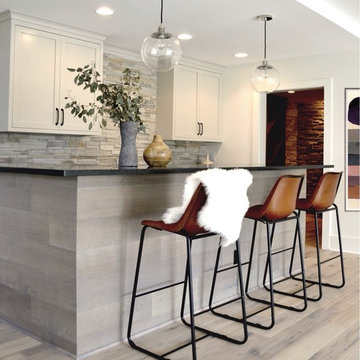
Photo of a mid-sized country walk-out basement in Indianapolis with white walls, no fireplace, light hardwood floors and beige floor.
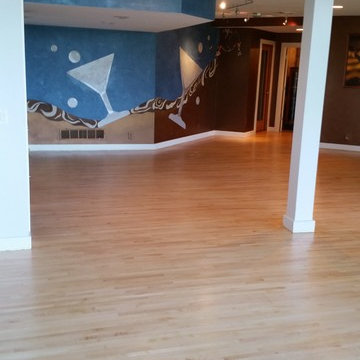
Design ideas for a modern basement in Kansas City with light hardwood floors.
Basement Design Ideas with Light Hardwood Floors and Slate Floors
1
