Basement Design Ideas with Light Hardwood Floors and Slate Floors
Refine by:
Budget
Sort by:Popular Today
41 - 60 of 2,358 photos
Item 1 of 3
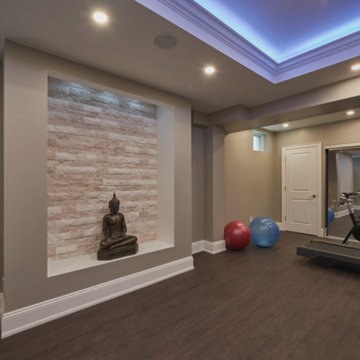
Pavel Voronenko Architectural Photography
This is an example of a traditional walk-out basement in Toronto with grey walls, light hardwood floors, a ribbon fireplace and a stone fireplace surround.
This is an example of a traditional walk-out basement in Toronto with grey walls, light hardwood floors, a ribbon fireplace and a stone fireplace surround.
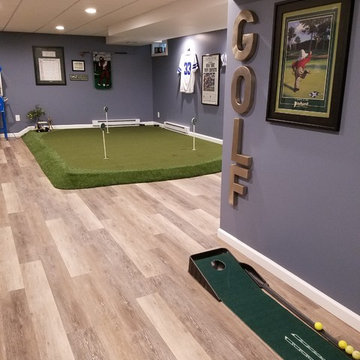
A Golfer's dream by Elite Flooring Specialists.
Shaw Performance Turf is used to create this Putting Green. Armstrong Luxe Vinyl Plank flooring throughout basement.
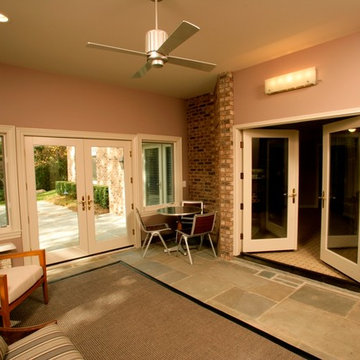
Dave Freers Photography
This is an example of a mid-sized contemporary walk-out basement in Detroit with slate floors, pink walls and no fireplace.
This is an example of a mid-sized contemporary walk-out basement in Detroit with slate floors, pink walls and no fireplace.

Lower Level of home on Lake Minnetonka
Nautical call with white shiplap and blue accents for finishes.
Design ideas for a mid-sized beach style walk-out basement in Minneapolis with a home bar, white walls, light hardwood floors, a standard fireplace, a wood fireplace surround, brown floor, exposed beam and planked wall panelling.
Design ideas for a mid-sized beach style walk-out basement in Minneapolis with a home bar, white walls, light hardwood floors, a standard fireplace, a wood fireplace surround, brown floor, exposed beam and planked wall panelling.

This basement remodeling project involved transforming a traditional basement into a multifunctional space, blending a country club ambience and personalized decor with modern entertainment options.
In this living area, a rustic fireplace with a mantel serves as the focal point. Rusty red accents complement tan LVP flooring and a neutral sectional against charcoal walls, creating a harmonious and inviting atmosphere.
---
Project completed by Wendy Langston's Everything Home interior design firm, which serves Carmel, Zionsville, Fishers, Westfield, Noblesville, and Indianapolis.
For more about Everything Home, see here: https://everythinghomedesigns.com/
To learn more about this project, see here: https://everythinghomedesigns.com/portfolio/carmel-basement-renovation

The lower level was updated to create a light and bright space, perfect for guests.
Expansive midcentury look-out basement in Portland with white walls, light hardwood floors, brown floor and panelled walls.
Expansive midcentury look-out basement in Portland with white walls, light hardwood floors, brown floor and panelled walls.

Below Buchanan is a basement renovation that feels as light and welcoming as one of our outdoor living spaces. The project is full of unique details, custom woodworking, built-in storage, and gorgeous fixtures. Custom carpentry is everywhere, from the built-in storage cabinets and molding to the private booth, the bar cabinetry, and the fireplace lounge.
Creating this bright, airy atmosphere was no small challenge, considering the lack of natural light and spatial restrictions. A color pallet of white opened up the space with wood, leather, and brass accents bringing warmth and balance. The finished basement features three primary spaces: the bar and lounge, a home gym, and a bathroom, as well as additional storage space. As seen in the before image, a double row of support pillars runs through the center of the space dictating the long, narrow design of the bar and lounge. Building a custom dining area with booth seating was a clever way to save space. The booth is built into the dividing wall, nestled between the support beams. The same is true for the built-in storage cabinet. It utilizes a space between the support pillars that would otherwise have been wasted.
The small details are as significant as the larger ones in this design. The built-in storage and bar cabinetry are all finished with brass handle pulls, to match the light fixtures, faucets, and bar shelving. White marble counters for the bar, bathroom, and dining table bring a hint of Hollywood glamour. White brick appears in the fireplace and back bar. To keep the space feeling as lofty as possible, the exposed ceilings are painted black with segments of drop ceilings accented by a wide wood molding, a nod to the appearance of exposed beams. Every detail is thoughtfully chosen right down from the cable railing on the staircase to the wood paneling behind the booth, and wrapping the bar.

This is an example of a large transitional fully buried basement in Chicago with grey walls, light hardwood floors, a standard fireplace, a concrete fireplace surround, brown floor and brick walls.
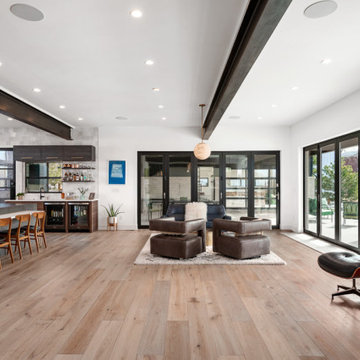
Inspiration for a modern walk-out basement in Denver with a home bar, white walls, light hardwood floors and exposed beam.
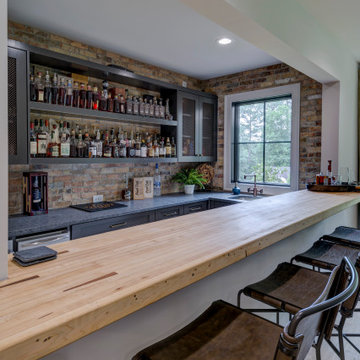
This award winning, luxurious home reinvents the ranch-style house to suit the lifestyle and taste of today’s modern family. Featuring vaulted ceilings, large windows and a screened porch, this home embraces the open floor plan concept and is handicap friendly. Expansive glass doors extend the interior space out, and the garden pavilion is a great place for the family to enjoy the outdoors in comfort. This home is the Gold Winner of the 2019 Obie Awards. Photography by Nelson Salivia
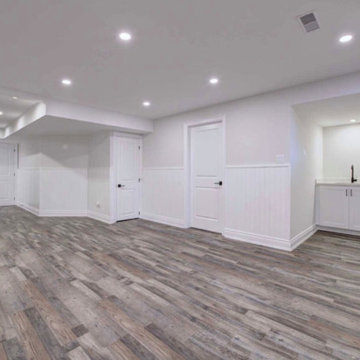
Mid-sized transitional fully buried basement in Toronto with beige walls, light hardwood floors, no fireplace and brown floor.
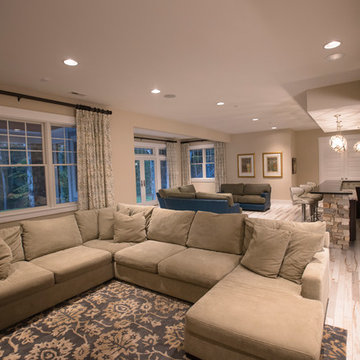
Design ideas for an expansive transitional walk-out basement in Baltimore with beige walls, light hardwood floors, no fireplace and beige floor.
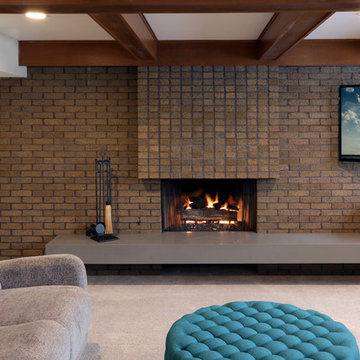
Full basement remodel. Remove (2) load bearing walls to open up entire space. Create new wall to enclose laundry room. Create dry bar near entry. New floating hearth at fireplace and entertainment cabinet with mesh inserts. Create storage bench with soft close lids for toys an bins. Create mirror corner with ballet barre. Create reading nook with book storage above and finished storage underneath and peek-throughs. Finish off and create hallway to back bedroom through utility room.
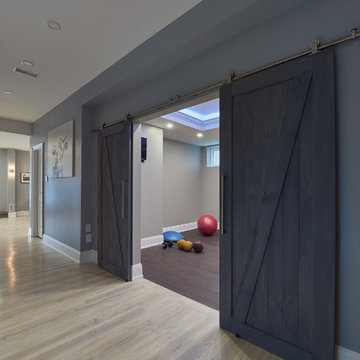
Pavel Voronenko Architectural Photography
This is an example of a traditional walk-out basement in Toronto with grey walls, light hardwood floors, a ribbon fireplace and a stone fireplace surround.
This is an example of a traditional walk-out basement in Toronto with grey walls, light hardwood floors, a ribbon fireplace and a stone fireplace surround.
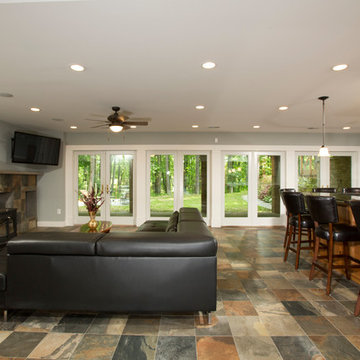
Finished walk-out basement with custom bar and family room. A wall of glass provides plenty of natural light in this lower level space. It also provides access to a new patio. The wood-fired stove gives off ample heat on those extra chilly days.
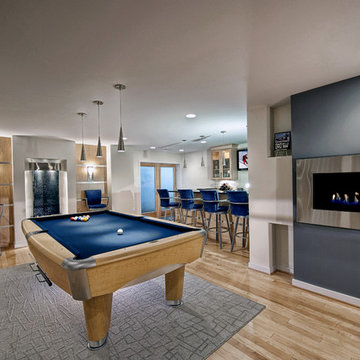
A unique blue pool table, stylish pendants, futuristic metal accents and a floating gas fireplace all contribute to the contemporary feel of the basement.
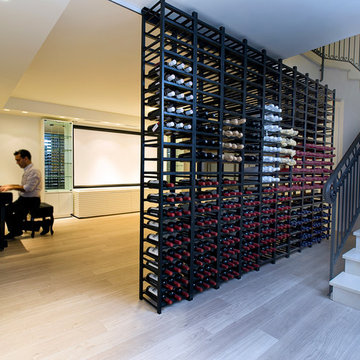
Photo of a contemporary basement in Other with white walls, light hardwood floors and grey floor.
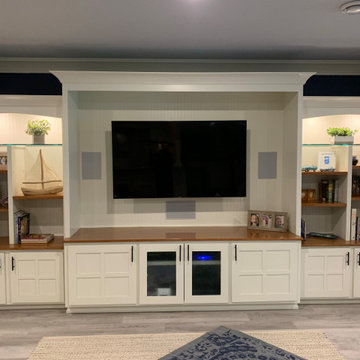
Photo of a large transitional walk-out basement in Chicago with blue walls, light hardwood floors, no fireplace and grey floor.
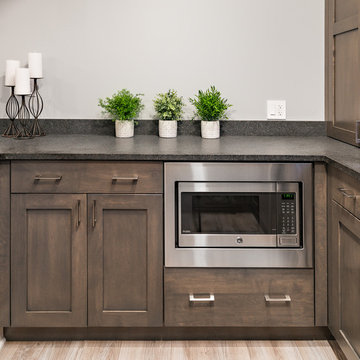
Picture Perfect House
Large transitional basement in Chicago with grey walls, light hardwood floors and no fireplace.
Large transitional basement in Chicago with grey walls, light hardwood floors and no fireplace.
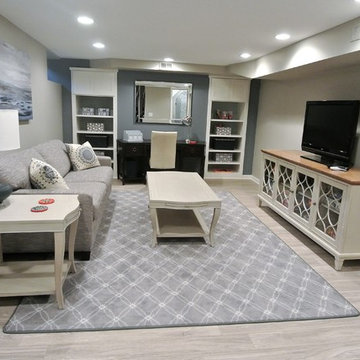
When we started this project there were 3 lights, red carpet, and fake panel doors where the built-in bookcases are now. This home is an old historic home so it was important to update the space for their kids and guests to come and stay as well as try to make the space appear bigger then it actually was. I went with whitewashed flooring, beautiful tables that were distressed with a white & grey finish. Kept the colors neutral but added a pop of blue. We built the bookshelves so that they could have storage for games and art, the sofa also serves as a sleeper. The desk with mirror above help reflect the light and also allow them to work down there. Client was so thrilled!!
Basement Design Ideas with Light Hardwood Floors and Slate Floors
3