Basement Design Ideas with Wallpaper
Refine by:
Budget
Sort by:Popular Today
21 - 39 of 39 photos
Item 1 of 2
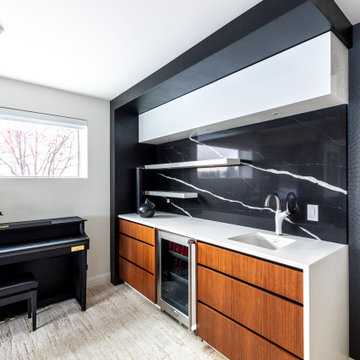
Design ideas for a large contemporary basement in Calgary with white walls, carpet, beige floor, wallpaper and wallpaper.
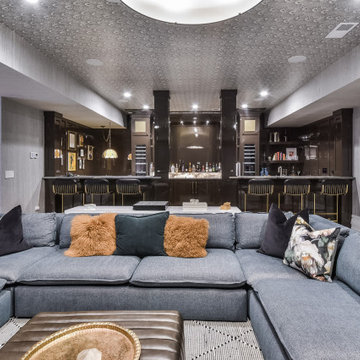
Basement bar but make it brown ?
We love a good at-home bar, especially one that makes a bold statement, and this high gloss brown basement bar does just that.
Whether you’re entertaining friends and family or hosting a movie night, this is the perfect place to relax and unwind.
Paint Color: Cracked Pepper SW9580 by Sherwin Williams
Builder: @charlestonbuilding
Designers: @rebeccaallen10 @nmweiland
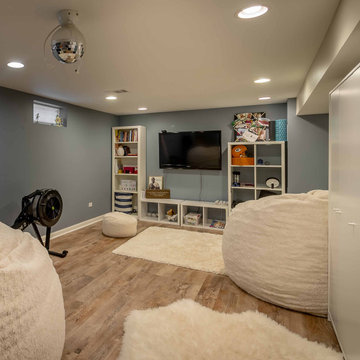
Photo of a mid-sized eclectic fully buried basement in Chicago with grey walls, laminate floors, brown floor, no fireplace, wallpaper and wallpaper.
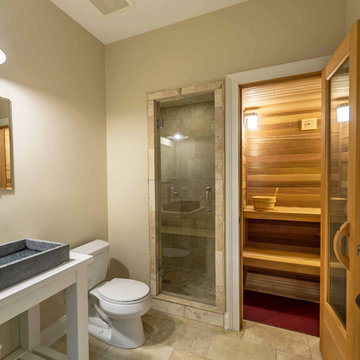
This large, light blue colored basement is complete with an exercise area, game storage, and a ton of space for indoor activities. It also has under the stair storage perfect for a cozy reading nook. The painted concrete floor makes this space perfect for riding bikes, and playing some indoor basketball. It also comes with a full bath and wood paneled
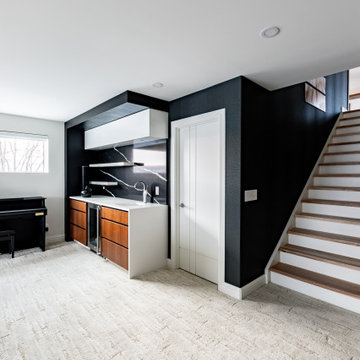
This is an example of a large contemporary basement in Calgary with white walls, carpet, beige floor, wallpaper and wallpaper.
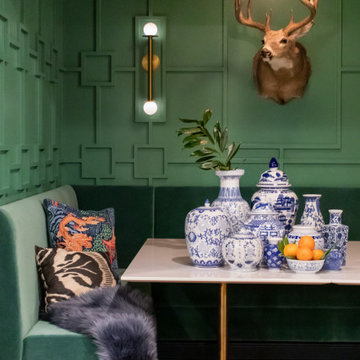
With a custom upholstered banquette in a rich green fabric surrounded by geometric trellis pattern millwork, this spot is perfect for gathering with family or friends. Lights by Circa Lighting add sophistication and family heirloom taxidermy adds interest. #basement
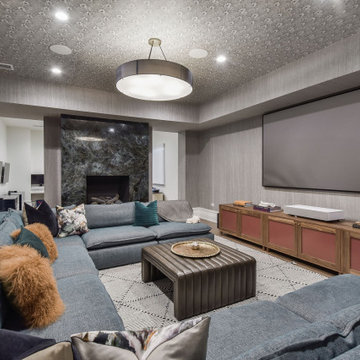
Inspiration for a large eclectic fully buried basement in Chicago with grey walls, light hardwood floors, a standard fireplace, a stone fireplace surround, wallpaper and wallpaper.
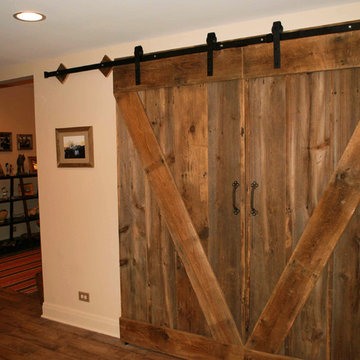
The homeowners wanted a comfortable family room and entertaining space to highlight their collection of Western art and collectibles from their travels. The large family room is centered around the brick fireplace with simple wood mantel, and has an open and adjacent bar and eating area. The sliding barn doors hide the large storage area, while their small office area also displays their many collectibles. A full bath, utility room, train room, and storage area are just outside of view.
Photography by the homeowner.
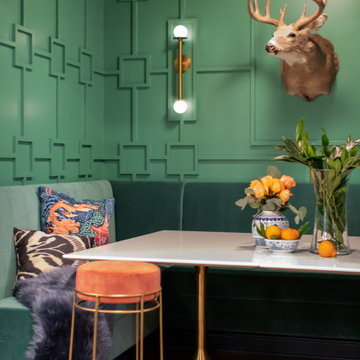
With a custom upholstered banquette in a rich green fabric surrounded by geometric trellis pattern millwork, this spot is perfect for gathering with family or friends. With a peak of Schumacher wallpaper on the ceiling, lights by Circa Lighting and family heirloom taxidermy, this space is full of sophistication and interest.
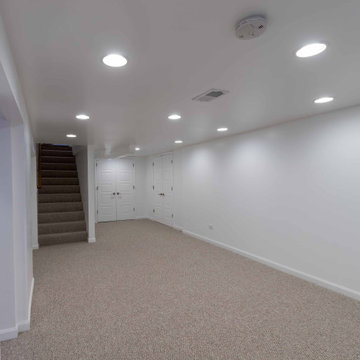
Inspiration for a mid-sized traditional fully buried basement in Chicago with white walls, carpet, no fireplace, grey floor, wallpaper and wallpaper.
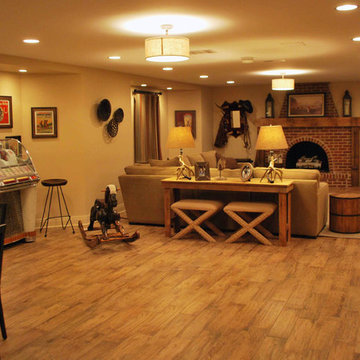
The homeowners wanted a comfortable family room and entertaining space to highlight their collection of Western art and collectibles from their travels. The large family room is centered around the brick fireplace with simple wood mantel, and has an open and adjacent bar and eating area. The sliding barn doors hide the large storage area, while their small office area also displays their many collectibles. A full bath, utility room, train room, and storage area are just outside of view.
Photography by the homeowner.
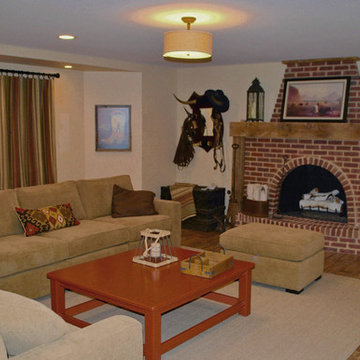
The homeowners wanted a comfortable family room and entertaining space to highlight their collection of Western art and collectibles from their travels. The large family room is centered around the brick fireplace with simple wood mantel, and has an open and adjacent bar and eating area. The sliding barn doors hide the large storage area, while their small office area also displays their many collectibles. A full bath, utility room, train room, and storage area are just outside of view.
Photography by the homeowner.
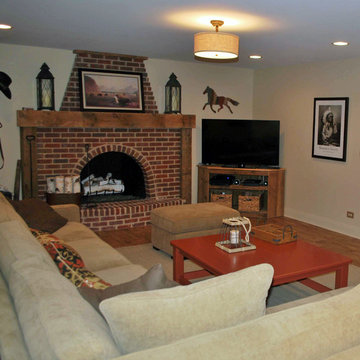
The homeowners wanted a comfortable family room and entertaining space to highlight their collection of Western art and collectibles from their travels. The large family room is centered around the brick fireplace with simple wood mantel, and has an open and adjacent bar and eating area. The sliding barn doors hide the large storage area, while their small office area also displays their many collectibles. A full bath, utility room, train room, and storage area are just outside of view.
Photography by the homeowner.
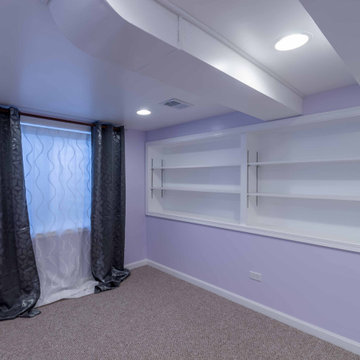
Mid-sized traditional fully buried basement in Chicago with white walls, carpet, no fireplace, grey floor, wallpaper and wallpaper.
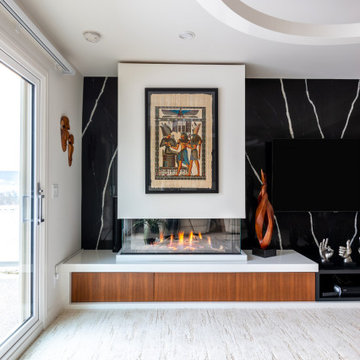
This is an example of a large contemporary basement in Calgary with white walls, carpet, a two-sided fireplace, a stone fireplace surround, beige floor, wallpaper and wallpaper.
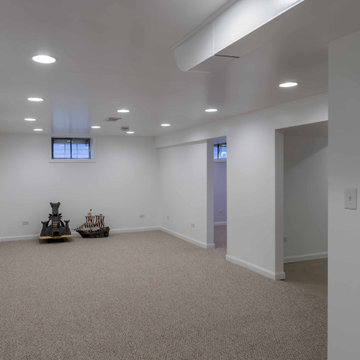
This is an example of a mid-sized traditional fully buried basement in Chicago with white walls, carpet, no fireplace, grey floor, wallpaper and wallpaper.
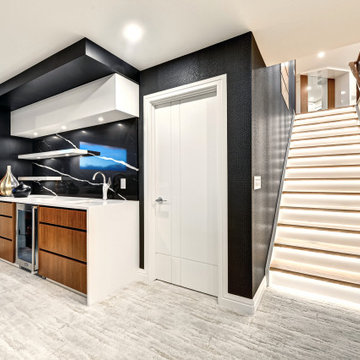
Inspiration for a large contemporary basement in Calgary with white walls, carpet, beige floor, wallpaper and wallpaper.
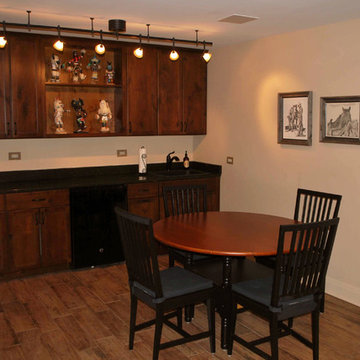
The homeowners wanted a comfortable family room and entertaining space to highlight their collection of Western art and collectibles from their travels. The large family room is centered around the brick fireplace with simple wood mantel, and has an open and adjacent bar and eating area. The sliding barn doors hide the large storage area, while their small office area also displays their many collectibles. A full bath, utility room, train room, and storage area are just outside of view.
Photography by the homeowner.
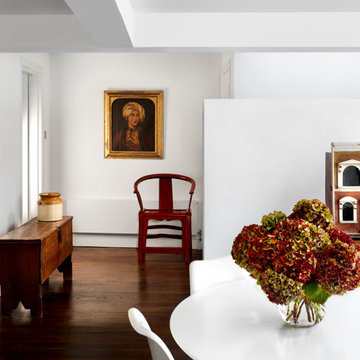
Floorboards, white walls, antique coffer, antique, Saarinen Tulip Round Dining Table
Inspiration for a large contemporary walk-out basement in London with white walls, medium hardwood floors, brown floor, wallpaper and wallpaper.
Inspiration for a large contemporary walk-out basement in London with white walls, medium hardwood floors, brown floor, wallpaper and wallpaper.
Basement Design Ideas with Wallpaper
2