All Fireplaces Basement Design Ideas with White Walls
Refine by:
Budget
Sort by:Popular Today
61 - 80 of 1,361 photos
Item 1 of 3
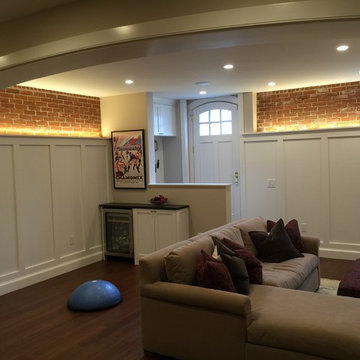
In the late 50’s, this basement was cut up into a dental office with tiny exam rooms. Red House Custom Building designed a space that could be used as a home gym & media room. Upon demolition, we uncovered an original, structural arch and a wonderful brick foundation that highlighted the home’s original detailing and substantial structure. These were reincorporated into the new design. The arched window on the left was stripped and restored to original working order. The fireplace was one of four original to the home.
Harold T. Merriman was the original owner of home, and the homeowners found some of his works on the third floor of the house. He sketched a plat of lots surrounding the property in 1899. At the completion of the project, the homeowners had it framed, and it now hangs in the room above the A/V cabinet.
High paneled wainscot in the basement perfectly mimics the late 1800’s, battered paneling found under several wall layers during demo. The LED accent lighting was installed behind the top cap of the wainscot to highlight the mixing of new and old while bringing a warm glow to the room.
Photo by Grace Lentini.
Instagram: @redhousedesignbuild
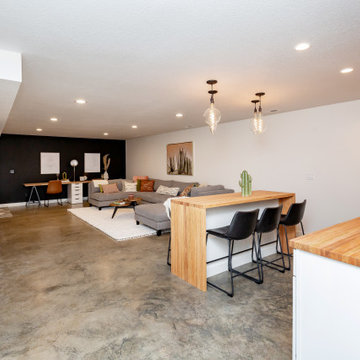
Modern basement finish in Ankeny, Iowa. Exciting, new space, complete with new bar area, modern fireplace, polished concrete flooring, bathroom and bedroom. Before and After pics. Staging: Jessica Rae Interiors. Photos: Jake Boyd Photography. Thank you to our wonderful customers, Kathy and Josh!
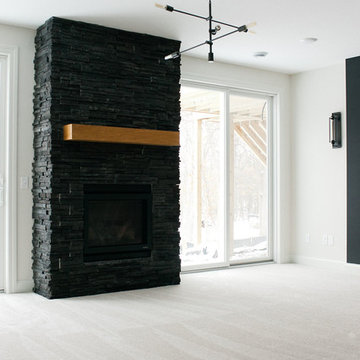
Melissa Oholendt
Design ideas for a large modern walk-out basement in Minneapolis with white walls, carpet, a standard fireplace, a stone fireplace surround and white floor.
Design ideas for a large modern walk-out basement in Minneapolis with white walls, carpet, a standard fireplace, a stone fireplace surround and white floor.
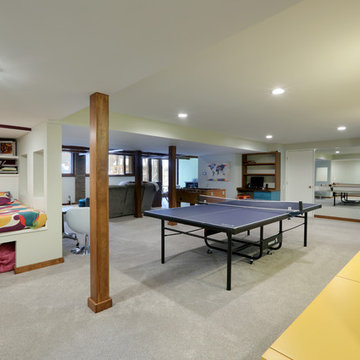
Full basement remodel. Remove (2) load bearing walls to open up entire space. Create new wall to enclose laundry room. Create dry bar near entry. New floating hearth at fireplace and entertainment cabinet with mesh inserts. Create storage bench with soft close lids for toys an bins. Create mirror corner with ballet barre. Create reading nook with book storage above and finished storage underneath and peek-throughs. Finish off and create hallway to back bedroom through utility room.
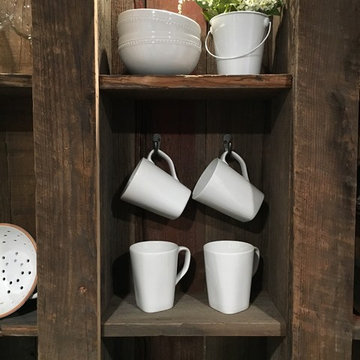
Design ideas for a mid-sized country walk-out basement in Philadelphia with white walls, porcelain floors, a wood stove, a stone fireplace surround and grey floor.
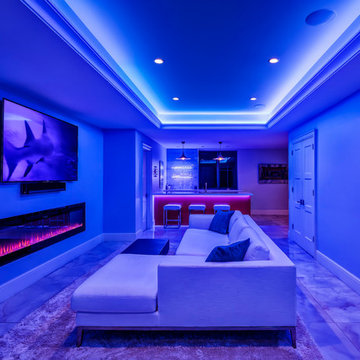
Maconochie
Design ideas for a mid-sized transitional fully buried basement in Detroit with white walls, marble floors, a ribbon fireplace, a brick fireplace surround and grey floor.
Design ideas for a mid-sized transitional fully buried basement in Detroit with white walls, marble floors, a ribbon fireplace, a brick fireplace surround and grey floor.
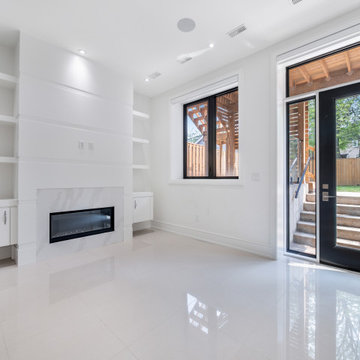
Photo of a modern basement in Toronto with white walls, porcelain floors, a standard fireplace and a stone fireplace surround.

This is an example of a mid-sized modern basement in Toronto with white walls, porcelain floors, a standard fireplace, a tile fireplace surround and grey floor.
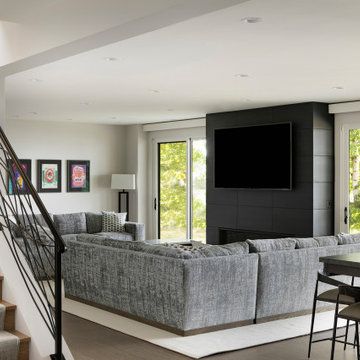
Inspiration for a contemporary walk-out basement in Minneapolis with a home bar, white walls, a ribbon fireplace, a metal fireplace surround and brown floor.
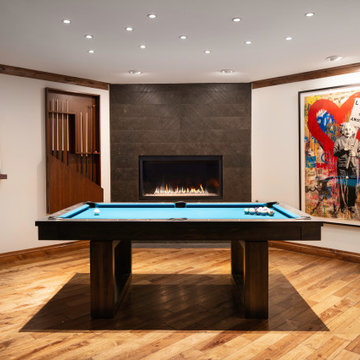
Rodwin Architecture & Skycastle Homes
Location: Boulder, Colorado, USA
Interior design, space planning and architectural details converge thoughtfully in this transformative project. A 15-year old, 9,000 sf. home with generic interior finishes and odd layout needed bold, modern, fun and highly functional transformation for a large bustling family. To redefine the soul of this home, texture and light were given primary consideration. Elegant contemporary finishes, a warm color palette and dramatic lighting defined modern style throughout. A cascading chandelier by Stone Lighting in the entry makes a strong entry statement. Walls were removed to allow the kitchen/great/dining room to become a vibrant social center. A minimalist design approach is the perfect backdrop for the diverse art collection. Yet, the home is still highly functional for the entire family. We added windows, fireplaces, water features, and extended the home out to an expansive patio and yard.
The cavernous beige basement became an entertaining mecca, with a glowing modern wine-room, full bar, media room, arcade, billiards room and professional gym.
Bathrooms were all designed with personality and craftsmanship, featuring unique tiles, floating wood vanities and striking lighting.
This project was a 50/50 collaboration between Rodwin Architecture and Kimball Modern
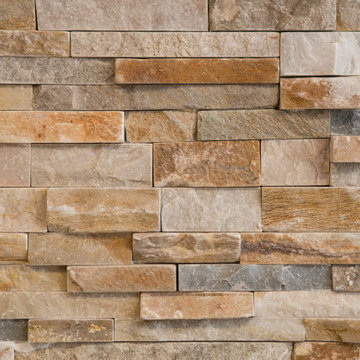
Stacked stone detail in the basement fireplaces.
Expansive transitional look-out basement in Chicago with white walls, concrete floors, a ribbon fireplace, a stone fireplace surround and grey floor.
Expansive transitional look-out basement in Chicago with white walls, concrete floors, a ribbon fireplace, a stone fireplace surround and grey floor.
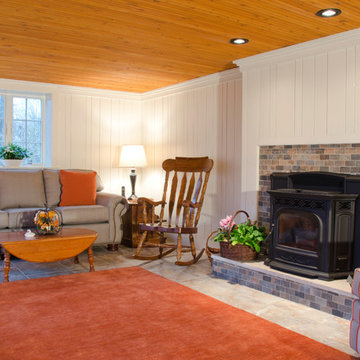
Design ideas for a mid-sized contemporary walk-out basement in Manchester with white walls, ceramic floors, a standard fireplace and a brick fireplace surround.
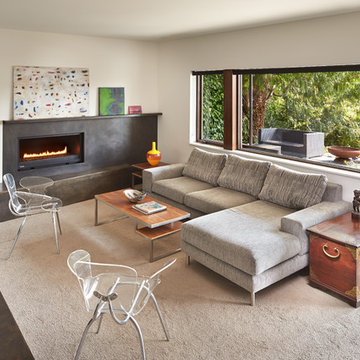
photo by Benjamin Benschneider
Inspiration for a mid-sized modern walk-out basement in Seattle with white walls, carpet, a ribbon fireplace and a metal fireplace surround.
Inspiration for a mid-sized modern walk-out basement in Seattle with white walls, carpet, a ribbon fireplace and a metal fireplace surround.
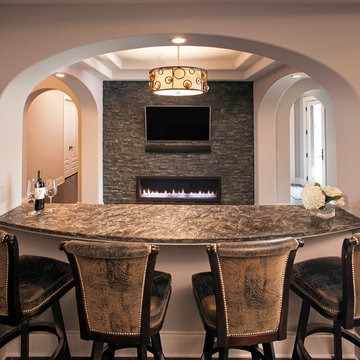
Builder: John Kraemer & Sons | Design: Rauscher & Associates | Landscape Design: Coen + Partners | Photography: Landmark Photography
This is an example of a walk-out basement in Minneapolis with white walls, dark hardwood floors, a stone fireplace surround and a ribbon fireplace.
This is an example of a walk-out basement in Minneapolis with white walls, dark hardwood floors, a stone fireplace surround and a ribbon fireplace.
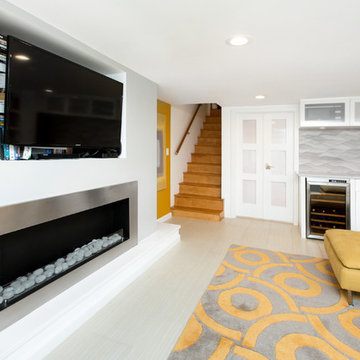
Integrated exercise room and office space, entertainment room with minibar and bubble chair, play room with under the stairs cool doll house, steam bath
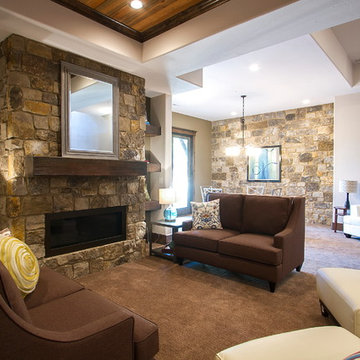
Photo of a mid-sized country walk-out basement in Denver with white walls, carpet and a ribbon fireplace.
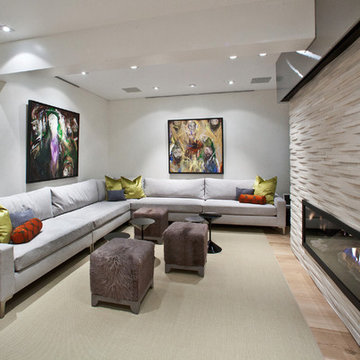
The basement has an Xtrordinaire Xtreeme Fireplace, with a custom stainless steel surround for a drop down projector screen for cinema purposes.
Photo of a large contemporary look-out basement in Denver with white walls, light hardwood floors, a stone fireplace surround and a ribbon fireplace.
Photo of a large contemporary look-out basement in Denver with white walls, light hardwood floors, a stone fireplace surround and a ribbon fireplace.
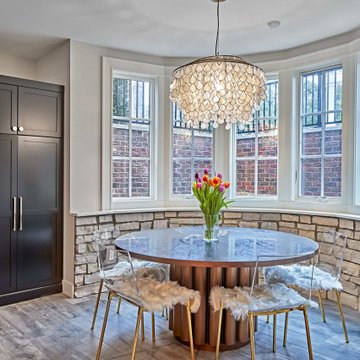
Luxury finished basement with full kitchen and bar, clack GE cafe appliances with rose gold hardware, home theater, home gym, bathroom with sauna, lounge with fireplace and theater, dining area, and wine cellar.
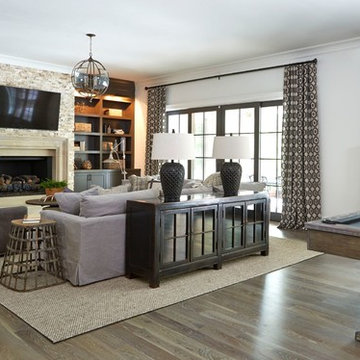
Lauren Rubinstein
Inspiration for an expansive country walk-out basement in Atlanta with white walls, a standard fireplace and dark hardwood floors.
Inspiration for an expansive country walk-out basement in Atlanta with white walls, a standard fireplace and dark hardwood floors.
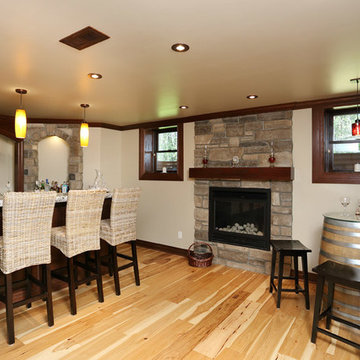
Darmaga Hardwood Flooring
Inspiration for a mid-sized country look-out basement in Toronto with light hardwood floors, white walls, a standard fireplace and a stone fireplace surround.
Inspiration for a mid-sized country look-out basement in Toronto with light hardwood floors, white walls, a standard fireplace and a stone fireplace surround.
All Fireplaces Basement Design Ideas with White Walls
4