All Fireplaces Basement Design Ideas with White Walls
Refine by:
Budget
Sort by:Popular Today
81 - 100 of 1,361 photos
Item 1 of 3
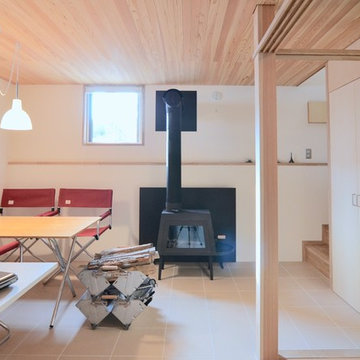
Photo of a scandinavian look-out basement in Other with white walls, ceramic floors, a wood stove and beige floor.
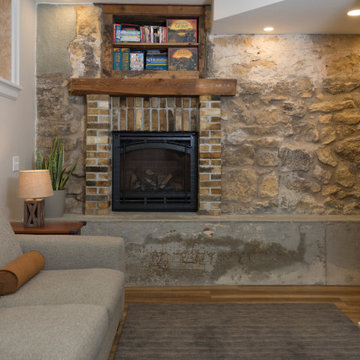
The feature wall in this basement was part of the original structure of this house. The fireplace brick surround was built from the original chimney bricks.
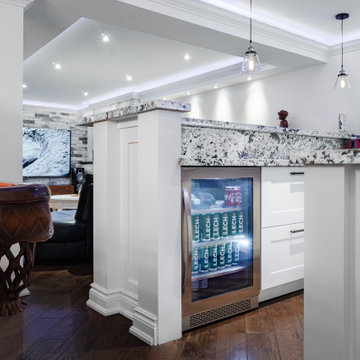
Full open concept basement remodel.
Inspiration for a mid-sized contemporary fully buried basement in Toronto with white walls, dark hardwood floors, a standard fireplace, a tile fireplace surround and brown floor.
Inspiration for a mid-sized contemporary fully buried basement in Toronto with white walls, dark hardwood floors, a standard fireplace, a tile fireplace surround and brown floor.
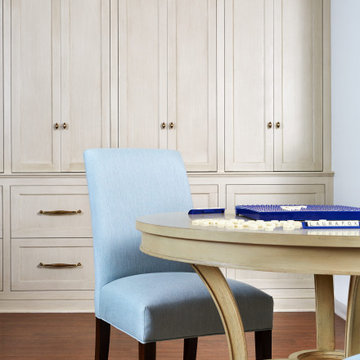
Bright and cheerful basement rec room with beige sectional, game table, built-in storage, and aqua and red accents.
Photo by Stacy Zarin Goldberg Photography
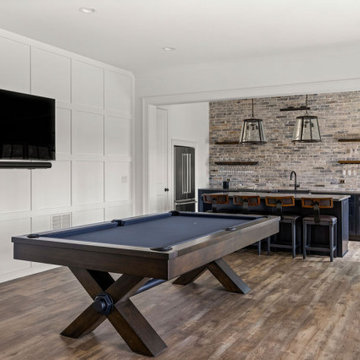
This expansive custom finished basement in Milton is a true extension of the upstairs living area and includes an elegant and multifunctional open concept design with plenty of space for entertaining and relaxing. The seamless transition between the living room, billiard room and kitchen and bar area promotes an inviting atmosphere between the designated spaces and allows for family and friends to socialize while enjoying different activities.
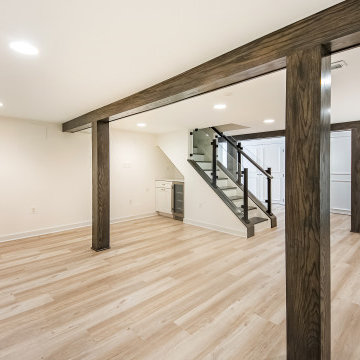
Great under the stairs space idea for a small kitchenette
Design ideas for a small transitional walk-out basement in DC Metro with vinyl floors, a standard fireplace, brown floor and white walls.
Design ideas for a small transitional walk-out basement in DC Metro with vinyl floors, a standard fireplace, brown floor and white walls.
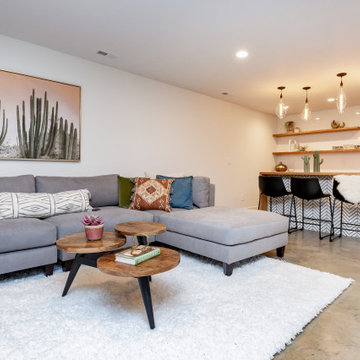
Modern basement finish in Ankeny, Iowa. Exciting, new space, complete with new bar area, modern fireplace, butcher block countertops, floating shelving, polished concrete flooring, bathroom and bedroom. Before and After pics. Staging: Jessica Rae Interiors. Photos: Jake Boyd Photography. Thank you to our wonderful customers, Kathy and Josh!
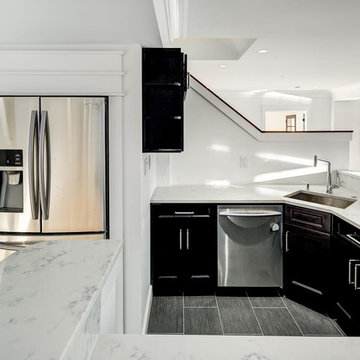
Large modern walk-out basement in DC Metro with white walls, light hardwood floors, a ribbon fireplace, a stone fireplace surround and beige floor.
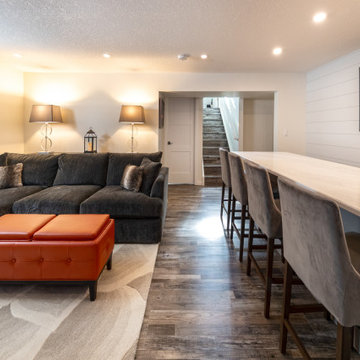
Our clients live in a beautifully maintained 60/70's era bungalow in a mature and desirable area of the city. They had previously re-developed the main floor, exterior, landscaped the front & back yards, and were now ready to develop the unfinished basement. It was a 1,000 sq ft of pure blank slate! They wanted a family room, a bar, a den, a guest bedroom large enough to accommodate a king-sized bed & walk-in closet, a four piece bathroom with an extra large 6 foot tub, and a finished laundry room. Together with our clients, a beautiful and functional space was designed and created. Have a look at the finished product. Hard to believe it is a basement! Gorgeous!
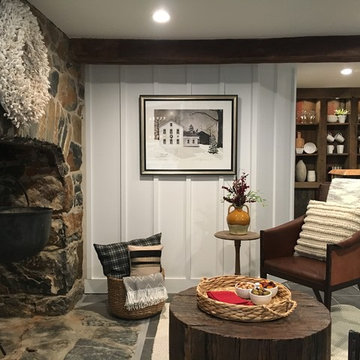
This is an example of a mid-sized country walk-out basement in Philadelphia with white walls, porcelain floors, a wood stove, a stone fireplace surround and grey floor.
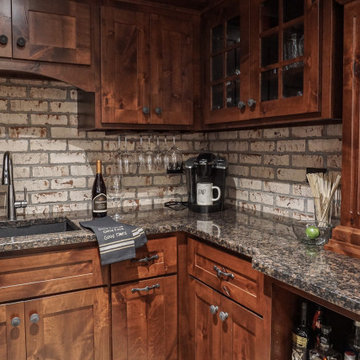
Small country walk-out basement in Other with a home bar, white walls, light hardwood floors, a two-sided fireplace, a brick fireplace surround, grey floor and brick walls.
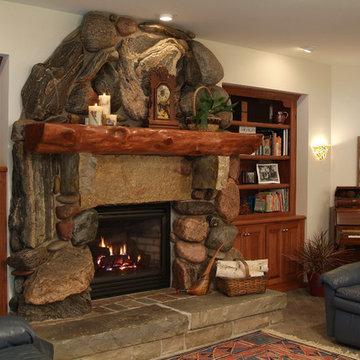
Walk out lower level family room gas fireplace with custom massive rock surround and log mantel. This lower level has a barn wood stamped concrete floor which runs from the family space into the kitchen and sunroom.
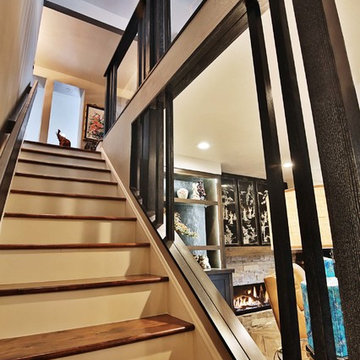
Stamos Fine Art Phtography
Mid-sized asian walk-out basement in Denver with white walls, porcelain floors, a standard fireplace, a stone fireplace surround and brown floor.
Mid-sized asian walk-out basement in Denver with white walls, porcelain floors, a standard fireplace, a stone fireplace surround and brown floor.
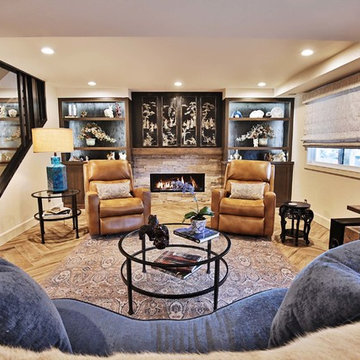
Stamos Fine Art Photography
Design ideas for a mid-sized asian walk-out basement in Denver with white walls, porcelain floors, a standard fireplace, a stone fireplace surround and brown floor.
Design ideas for a mid-sized asian walk-out basement in Denver with white walls, porcelain floors, a standard fireplace, a stone fireplace surround and brown floor.
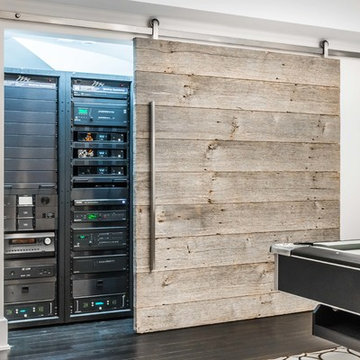
Detail of basement mechanical room with barn door open to show racks containing all audio/visual and lighting control systems for the house mounted in movable racks.
Sylvain Cote

Design ideas for a large contemporary basement in Calgary with white walls, carpet, a two-sided fireplace, a stone fireplace surround, beige floor, wallpaper and wallpaper.

Mid-sized look-out basement in Toronto with a home bar, white walls, vinyl floors, a ribbon fireplace, a tile fireplace surround and beige floor.
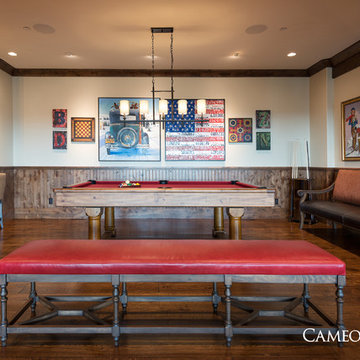
Basement Living Area in Park City, Utah by Park City Home Builder, Cameo Homes Inc. This home was featured in the 2016 Park City Area Showcase of Homes.
www.cameohomesinc.com
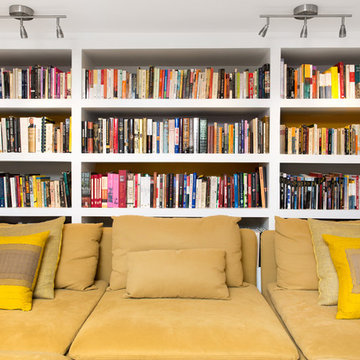
Integrated exercise room and office space, entertainment room with minibar and bubble chair, play room with under the stairs cool doll house, steam bath
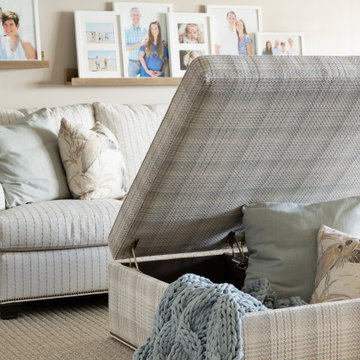
Refreshed entertainment space for the family. Originally, a dark and dated basement was transformed into a warm and inviting entertainment space for the family and guest to relax and enjoy each others company. Neutral tones and textiles incorporated to resemble the wonderful relaxed vibes of the beach into this lake house.
Photos by Spacecrafting Photography
All Fireplaces Basement Design Ideas with White Walls
5