Bathroom Design Ideas with a Claw-foot Tub
Refine by:
Budget
Sort by:Popular Today
41 - 60 of 16,379 photos
Item 1 of 2
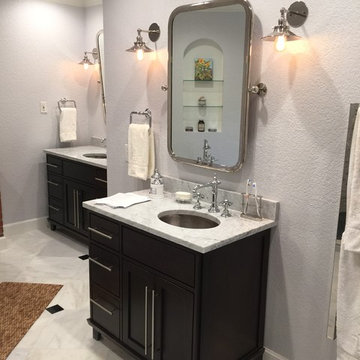
This is an example of a mid-sized transitional kids bathroom in Orange County with shaker cabinets, dark wood cabinets, an undermount sink, marble benchtops, a claw-foot tub, an alcove shower, a one-piece toilet, grey walls, marble floors and white floor.
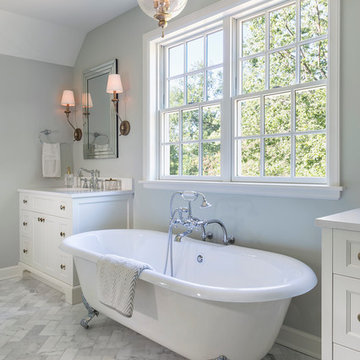
Design & Build Team: Anchor Builders,
Photographer: Andrea Rugg Photography
Large traditional master bathroom in Minneapolis with recessed-panel cabinets, white cabinets, a claw-foot tub, marble floors, engineered quartz benchtops, a shower/bathtub combo, white tile, stone tile, grey walls and a console sink.
Large traditional master bathroom in Minneapolis with recessed-panel cabinets, white cabinets, a claw-foot tub, marble floors, engineered quartz benchtops, a shower/bathtub combo, white tile, stone tile, grey walls and a console sink.
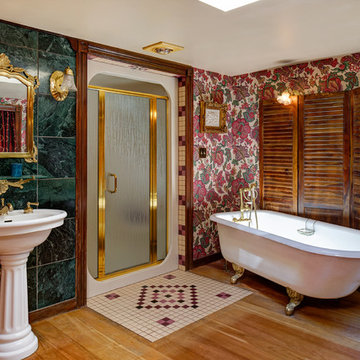
This is an example of a traditional master bathroom in DC Metro with a claw-foot tub, an alcove shower, green tile, multi-coloured walls, medium hardwood floors, a pedestal sink and a hinged shower door.
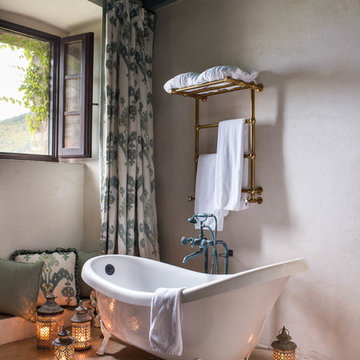
Photo by Francesca Pagliai
Inspiration for a mediterranean bathroom in Florence with a claw-foot tub and beige walls.
Inspiration for a mediterranean bathroom in Florence with a claw-foot tub and beige walls.
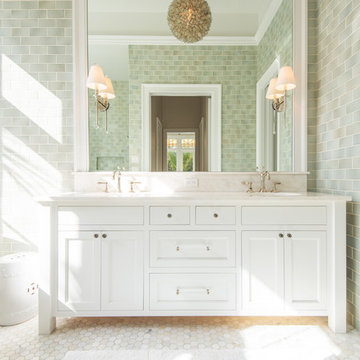
This master bathroom is elegant and rich. The materials used are all premium materials yet they are not boastful, creating a true old world quality. The sea-foam colored hand made and glazed wall tiles are meticulously placed to create straight lines despite the abnormal shapes. The Restoration Hardware sconces and orb chandelier both complement and contrast the traditional style of the furniture vanity, Rohl plumbing fixtures and claw foot tub.
Design solutions include selecting mosaic hexagonal Calcutta gold floor tile as the perfect complement to the horizontal and linear look of the wall tile. As well, the crown molding is set at the elevation of the shower soffit and top of the window casing (not seen here) to provide a purposeful termination of the tile. Notice the full tiles at the top and bottom of the wall, small details such as this are what really brings the architect's intention to full expression with our projects.
Beautifully appointed custom home near Venice Beach, FL. Designed with the south Florida cottage style that is prevalent in Naples. Every part of this home is detailed to show off the work of the craftsmen that created it.
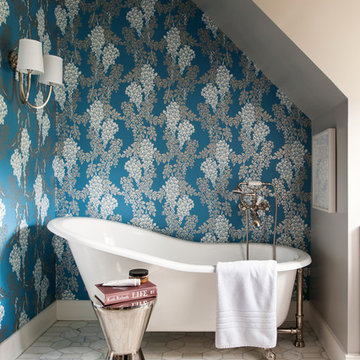
Master bath features soaking nook surrounded by wisteria and a view of the sky and treetops out the window.
Photographer - Ansel Olson
Inspiration for a traditional bathroom in Richmond with a claw-foot tub and blue walls.
Inspiration for a traditional bathroom in Richmond with a claw-foot tub and blue walls.
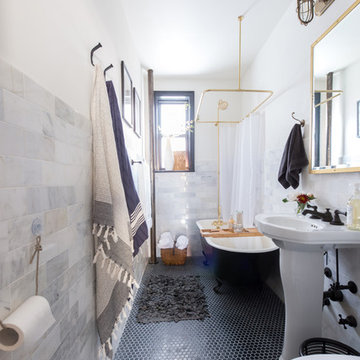
The "before" of this project was an all-out turquoise, 80's style bathroom that was cramped and needed a lot of help. The client wanted a clean, calming bathroom that made full use of the limited space. The apartment was in a prewar building, so we sought to preserve the building's rich history while creating a sleek and modern design.
To open up the space, we switched out an old tub and replaced it with a claw foot tub, then took out the vanity and put in a pedestal sink, making up for the lost storage with a medicine cabinet. Marble subway tiles, brass details, and contrasting black floor tiles add to the industrial charm, creating a chic but clean palette.
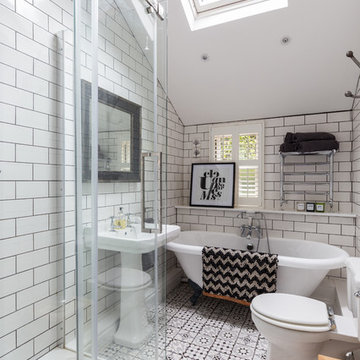
Bathroom Featured on Houzz: https://www.houzz.co.uk/magazine/8-cosas-que-no-debes-hacer-en-el-bano-de-tu-casa-stsetivw-vs~121706179
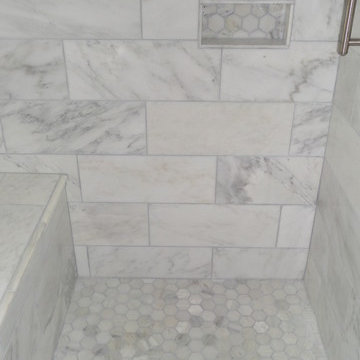
This is an example of a mid-sized modern master bathroom in Atlanta with shaker cabinets, black cabinets, a claw-foot tub, an alcove shower, a one-piece toilet, gray tile, white tile, porcelain tile, grey walls, marble floors, an undermount sink and solid surface benchtops.
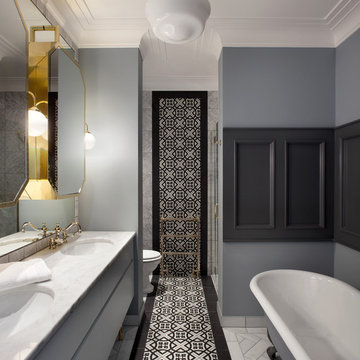
Barbara Corsico
This is an example of a transitional master bathroom in Dublin with flat-panel cabinets, grey cabinets, a claw-foot tub, black and white tile, grey walls and an undermount sink.
This is an example of a transitional master bathroom in Dublin with flat-panel cabinets, grey cabinets, a claw-foot tub, black and white tile, grey walls and an undermount sink.
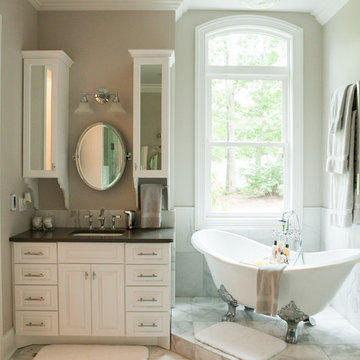
Eckard Photographic
Steele's Construction and Opulence By Steele
Design ideas for a small traditional master bathroom in Charlotte with gray tile, raised-panel cabinets, white cabinets, a claw-foot tub, stone tile and beige walls.
Design ideas for a small traditional master bathroom in Charlotte with gray tile, raised-panel cabinets, white cabinets, a claw-foot tub, stone tile and beige walls.
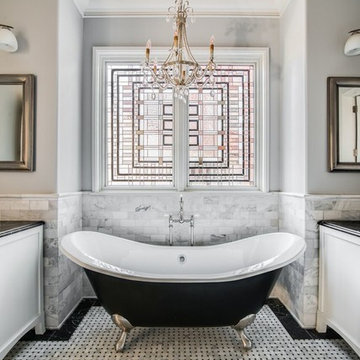
This is an example of a mid-sized traditional master bathroom in Charlotte with white cabinets, a claw-foot tub, black and white tile, white tile, grey walls, mosaic tile floors, a one-piece toilet, a vessel sink, marble benchtops, recessed-panel cabinets and multi-coloured floor.
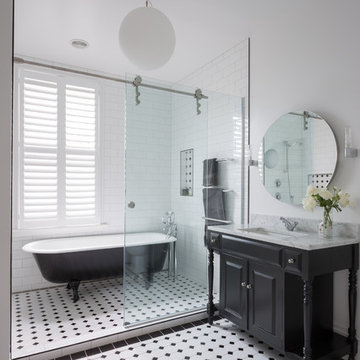
Mark Scowen, Intense Photograpghy
Traditional master bathroom in Auckland with black cabinets, a claw-foot tub, a shower/bathtub combo, glass tile, white walls, ceramic floors, an undermount sink and raised-panel cabinets.
Traditional master bathroom in Auckland with black cabinets, a claw-foot tub, a shower/bathtub combo, glass tile, white walls, ceramic floors, an undermount sink and raised-panel cabinets.
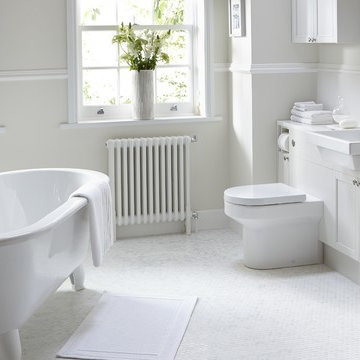
Use delicate detailing to create your tranquil escape. Stunning fitted furniture forms the practical backdrop for high quality fittings and a super-indulgent freestanding bath - all mounted on a subtly intricate floor tile to accentuate the stunning bathroom. See every detail brought to life with bathstore’s free design service instore, to ensure every aspect is exactly how you want it.
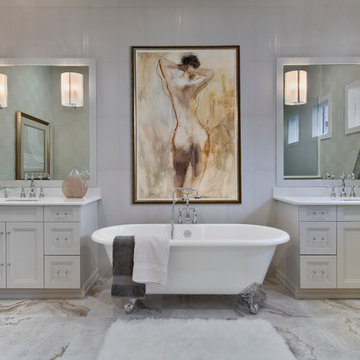
Giovanni's Photography
Mid-sized transitional master bathroom in Miami with an undermount sink, recessed-panel cabinets, a claw-foot tub, white cabinets, marble floors, engineered quartz benchtops, white walls and white floor.
Mid-sized transitional master bathroom in Miami with an undermount sink, recessed-panel cabinets, a claw-foot tub, white cabinets, marble floors, engineered quartz benchtops, white walls and white floor.
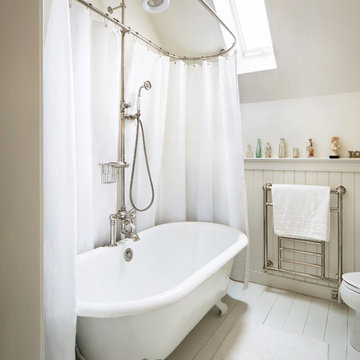
Amanda Kirkpatrick
This is an example of a country bathroom in New York with a claw-foot tub, a shower/bathtub combo, white walls and painted wood floors.
This is an example of a country bathroom in New York with a claw-foot tub, a shower/bathtub combo, white walls and painted wood floors.
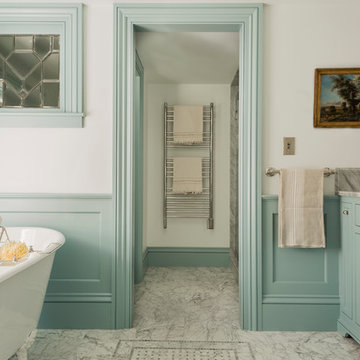
Photography by Michael J. Lee
Traditional master bathroom in Boston with an undermount sink, recessed-panel cabinets, blue cabinets, marble benchtops, a claw-foot tub, an alcove shower, gray tile, stone tile, white walls and marble floors.
Traditional master bathroom in Boston with an undermount sink, recessed-panel cabinets, blue cabinets, marble benchtops, a claw-foot tub, an alcove shower, gray tile, stone tile, white walls and marble floors.
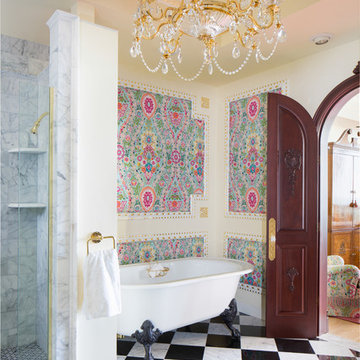
Traditional bathroom in Other with a claw-foot tub, an alcove shower and beige walls.
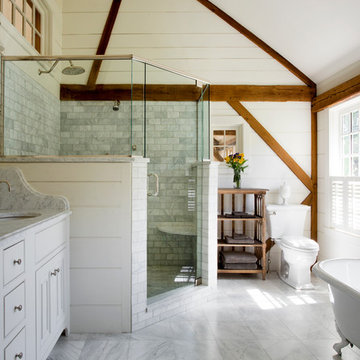
The beautiful, old barn on this Topsfield estate was at risk of being demolished. Before approaching Mathew Cummings, the homeowner had met with several architects about the structure, and they had all told her that it needed to be torn down. Thankfully, for the sake of the barn and the owner, Cummings Architects has a long and distinguished history of preserving some of the oldest timber framed homes and barns in the U.S.
Once the homeowner realized that the barn was not only salvageable, but could be transformed into a new living space that was as utilitarian as it was stunning, the design ideas began flowing fast. In the end, the design came together in a way that met all the family’s needs with all the warmth and style you’d expect in such a venerable, old building.
On the ground level of this 200-year old structure, a garage offers ample room for three cars, including one loaded up with kids and groceries. Just off the garage is the mudroom – a large but quaint space with an exposed wood ceiling, custom-built seat with period detailing, and a powder room. The vanity in the powder room features a vanity that was built using salvaged wood and reclaimed bluestone sourced right on the property.
Original, exposed timbers frame an expansive, two-story family room that leads, through classic French doors, to a new deck adjacent to the large, open backyard. On the second floor, salvaged barn doors lead to the master suite which features a bright bedroom and bath as well as a custom walk-in closet with his and hers areas separated by a black walnut island. In the master bath, hand-beaded boards surround a claw-foot tub, the perfect place to relax after a long day.
In addition, the newly restored and renovated barn features a mid-level exercise studio and a children’s playroom that connects to the main house.
From a derelict relic that was slated for demolition to a warmly inviting and beautifully utilitarian living space, this barn has undergone an almost magical transformation to become a beautiful addition and asset to this stately home.
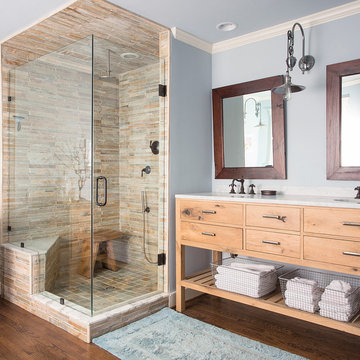
Fish Fotography
Design ideas for a country bathroom in Dallas with flat-panel cabinets, medium wood cabinets, a corner shower, beige tile, blue walls, dark hardwood floors, a claw-foot tub and a shower seat.
Design ideas for a country bathroom in Dallas with flat-panel cabinets, medium wood cabinets, a corner shower, beige tile, blue walls, dark hardwood floors, a claw-foot tub and a shower seat.
Bathroom Design Ideas with a Claw-foot Tub
3

