Bathroom Design Ideas with a Trough Sink and a Freestanding Vanity
Refine by:
Budget
Sort by:Popular Today
1 - 20 of 392 photos
Item 1 of 3
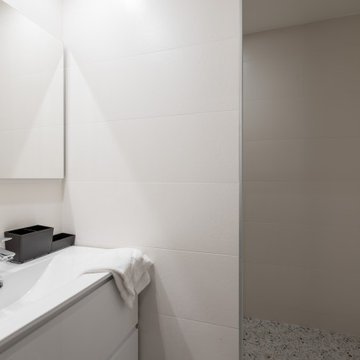
Photo of a small master bathroom in Lyon with white cabinets, an open shower, a wall-mount toilet, white tile, ceramic tile, white walls, ceramic floors, a trough sink, solid surface benchtops, multi-coloured floor, an open shower, white benchtops, a single vanity and a freestanding vanity.
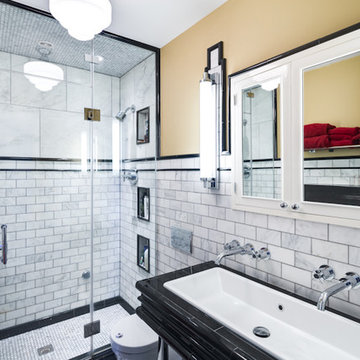
This very small bathroom was visually expanded by removing the tub/shower curtain at the end of the room and replacing it with a full-width dual shower/steamshower. A tub-fill spout was installed to serve as a baby tub filler/toddler "shower." The pedestal trough sink was used to open up the floor space, and an art deco cabinet was modified to a minimal depth to hold other bathroom essentials. The medicine cabinet is custom-made, has two receptacles in it, and is 8" deep.
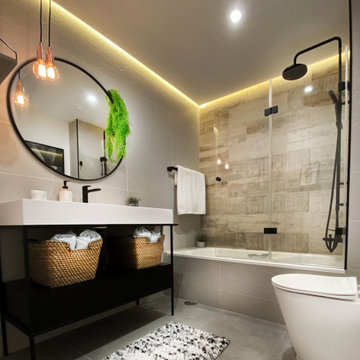
Cuarto de baño moderno con toques industriales en mobiliario e iluminación. Elementos metálicos en negro.
Design ideas for a small modern 3/4 bathroom in Madrid with white cabinets, an alcove tub, a wall-mount toilet, gray tile, porcelain floors, a trough sink, grey floor, a single vanity and a freestanding vanity.
Design ideas for a small modern 3/4 bathroom in Madrid with white cabinets, an alcove tub, a wall-mount toilet, gray tile, porcelain floors, a trough sink, grey floor, a single vanity and a freestanding vanity.
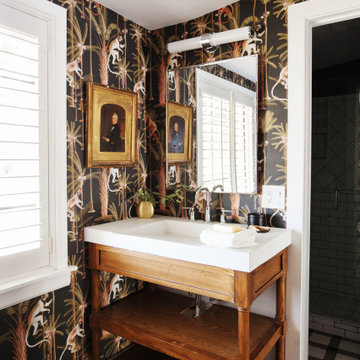
Photo of a small eclectic 3/4 bathroom in Phoenix with open cabinets, medium wood cabinets, an open shower, ceramic tile, multi-coloured walls, cement tiles, a trough sink, concrete benchtops, multi-coloured floor, an open shower, white benchtops, a single vanity, a freestanding vanity and wallpaper.
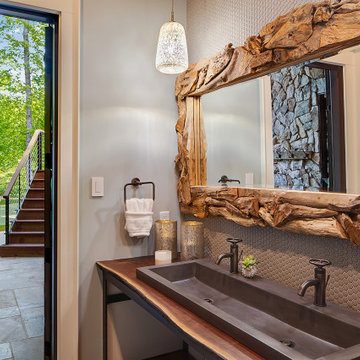
Photo of a country bathroom in Other with gray tile, mosaic tile, grey walls, a trough sink, wood benchtops, brown benchtops, a double vanity and a freestanding vanity.

Design ideas for a small beach style master bathroom in New York with open cabinets, brown cabinets, an alcove shower, a one-piece toilet, white tile, ceramic tile, white walls, slate floors, a trough sink, solid surface benchtops, black floor, a hinged shower door, white benchtops, a laundry, a single vanity, a freestanding vanity and decorative wall panelling.
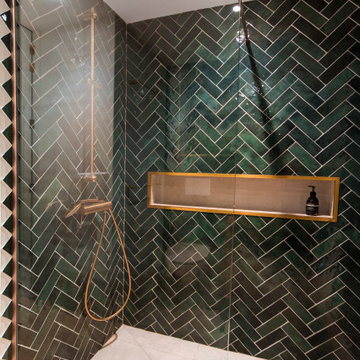
Design ideas for a midcentury master bathroom in Bordeaux with an open shower, a wall-mount toilet, green tile, green walls, a trough sink, green benchtops, a single vanity and a freestanding vanity.

Salle de bains complète avec espace douche
Photo of a large tropical master bathroom in Other with open cabinets, grey cabinets, an undermount tub, an alcove shower, a one-piece toilet, gray tile, grey walls, dark hardwood floors, a trough sink, concrete benchtops, brown floor, an open shower, grey benchtops, a double vanity, a freestanding vanity and wood.
Photo of a large tropical master bathroom in Other with open cabinets, grey cabinets, an undermount tub, an alcove shower, a one-piece toilet, gray tile, grey walls, dark hardwood floors, a trough sink, concrete benchtops, brown floor, an open shower, grey benchtops, a double vanity, a freestanding vanity and wood.

Bel Air - Serene Elegance. This collection was designed with cool tones and spa-like qualities to create a space that is timeless and forever elegant.
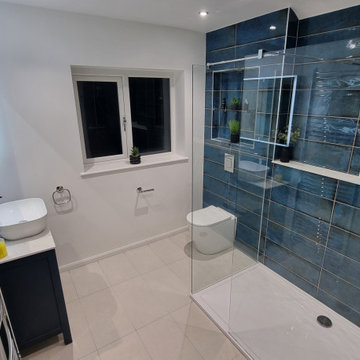
Design ideas for a large contemporary kids bathroom in West Midlands with shaker cabinets, blue cabinets, an open shower, a one-piece toilet, blue tile, ceramic tile, white walls, porcelain floors, a trough sink, marble benchtops, white floor, an open shower, multi-coloured benchtops, a single vanity and a freestanding vanity.
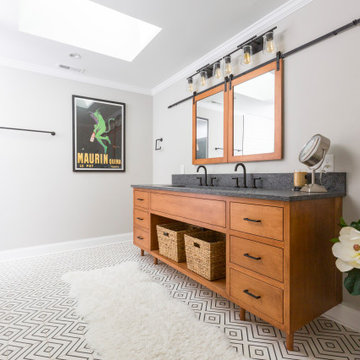
This bathroom was once home to a free standing home a top a marble slab--ill designed and rarely used. The new space has a large tiled shower and geometric floor. The single bowl trough sink is a nod to this homeowner's love of farmhouse style. The mirrors slide across to reveal medicine cabinet storage.
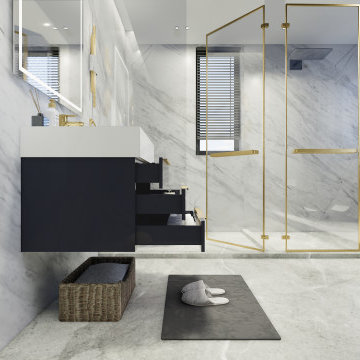
23.5″ W x 19.75″ D x 36″ H
• 3 drawers and 2 shelves
• Aluminum alloy frame
• MDF cabinet
• Reinforced acrylic sink top
• Fully assembled for easy installation
• Scratch, stain, and bacteria resistant surface
• Integrated European soft-closing hardware
• Multi stage finish to ensure durability and quality

This was once a bedroom with hardwood floors and 8 ft ceilings. The small closet was converted into a water closet. The freestanding tub was placed in front of the window. An orb was hung above for added light.
The back wall was tiled with 48x24 tile from floor to ceiling to help make the space look larger. Penny tile was used on the floor of the shower. Because the glass was one solid piece and went to the ceiling there was no need for a door. The vanity/furniture piece had a modern look with a trough sink and 2 modern chrome faucets that match the rest of the plumbing in the bathroom. The back lite mirror lights up the room with the added can lights above. An armoire had electrical added to the back side of the piece and houses all of the toiletries for the space. The walls are painted White Dove by Benjamin Moore
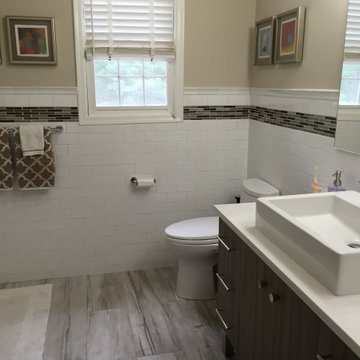
A fun Teen Bathroom that maximizes space with an oversized sink for two. Loving the Floors.
Just the Right Piece
Warren, NJ 07059
Small contemporary kids bathroom in New York with flat-panel cabinets, grey cabinets, a drop-in tub, a shower/bathtub combo, a one-piece toilet, white tile, ceramic tile, beige walls, ceramic floors, a trough sink, engineered quartz benchtops, grey floor, a sliding shower screen, white benchtops, a single vanity and a freestanding vanity.
Small contemporary kids bathroom in New York with flat-panel cabinets, grey cabinets, a drop-in tub, a shower/bathtub combo, a one-piece toilet, white tile, ceramic tile, beige walls, ceramic floors, a trough sink, engineered quartz benchtops, grey floor, a sliding shower screen, white benchtops, a single vanity and a freestanding vanity.

Balancing the modern fixtures with traditional molding, lighting and artwork gave this space the style it needed to have a high impact.
Mid-sized contemporary master bathroom in DC Metro with open cabinets, black cabinets, an alcove shower, a bidet, white tile, ceramic tile, grey walls, porcelain floors, a trough sink, marble benchtops, white floor, a hinged shower door, white benchtops, a niche, a single vanity, a freestanding vanity and decorative wall panelling.
Mid-sized contemporary master bathroom in DC Metro with open cabinets, black cabinets, an alcove shower, a bidet, white tile, ceramic tile, grey walls, porcelain floors, a trough sink, marble benchtops, white floor, a hinged shower door, white benchtops, a niche, a single vanity, a freestanding vanity and decorative wall panelling.

This bathroom was designed with the client's holiday apartment in Andalusia in mind. The sink was a direct client order which informed the rest of the scheme. Wall lights paired with brassware add a level of luxury and sophistication as does the walk in shower and illuminated niche. Lighting options enable different moods to be achieved.
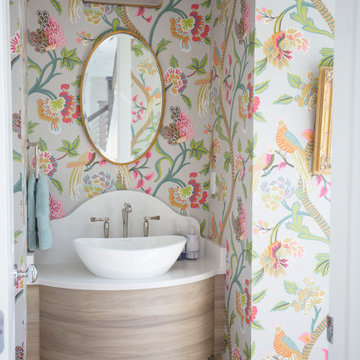
Project Number: M1056
Design/Manufacturer/Installer: Marquis Fine Cabinetry
Collection: Milano
Finishes: Epic
Features: Adjustable Legs/Soft Close (Standard)
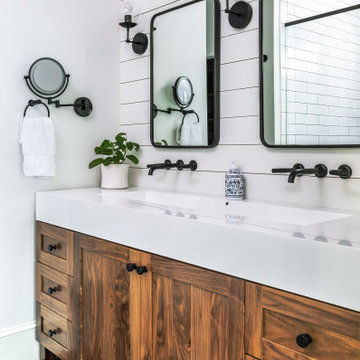
©Jeff Herr Photography, Inc.
Transitional master bathroom in Atlanta with shaker cabinets, medium wood cabinets, white walls, a trough sink, black floor, white benchtops, a double vanity, a freestanding vanity and planked wall panelling.
Transitional master bathroom in Atlanta with shaker cabinets, medium wood cabinets, white walls, a trough sink, black floor, white benchtops, a double vanity, a freestanding vanity and planked wall panelling.

This cozy, minimal primary bath was inspired by a luxury hotel in Spain, and provides a spa-like beginning and end to the day.
Photo of a small modern master wet room bathroom in New York with flat-panel cabinets, dark wood cabinets, a wall-mount toilet, beige tile, stone slab, black walls, a trough sink, soapstone benchtops, an open shower, beige benchtops, a single vanity and a freestanding vanity.
Photo of a small modern master wet room bathroom in New York with flat-panel cabinets, dark wood cabinets, a wall-mount toilet, beige tile, stone slab, black walls, a trough sink, soapstone benchtops, an open shower, beige benchtops, a single vanity and a freestanding vanity.

Pour cette salle de bain ma cliente souhaitait un style moderne avec une touche de pep's !
Nous avons donc choisis des caissons IKEA qui ont été habillés avec des façades Superfront.
Les carreaux de ciment apporte une touche de couleur qui se marie avec la teinte kaki des meubles...
La paroi de douche de style industrielle apporte un coté graphique que l'on retrouve sur les portes.
Bathroom Design Ideas with a Trough Sink and a Freestanding Vanity
1