Bathroom Design Ideas with a Trough Sink and a Freestanding Vanity
Refine by:
Budget
Sort by:Popular Today
161 - 180 of 392 photos
Item 1 of 3
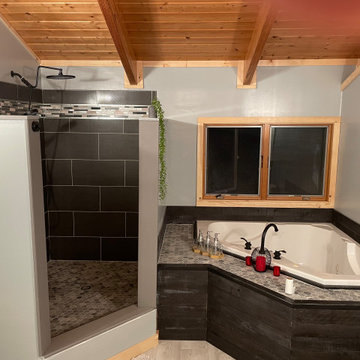
Large bathroom in New York with open cabinets, black cabinets, a corner tub, an alcove shower, a one-piece toilet, white tile, ceramic tile, grey walls, ceramic floors, a trough sink, quartzite benchtops, grey floor, an open shower, white benchtops, a niche, a single vanity, a freestanding vanity and exposed beam.
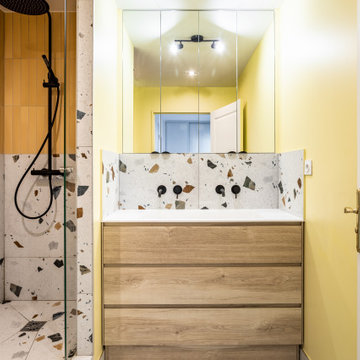
L'ancienne salle de bain a été transformée. La baignoire a été remplacée par une grande douche italienne.
This is an example of a small modern 3/4 bathroom in Other with flat-panel cabinets, light wood cabinets, a curbless shower, a two-piece toilet, multi-coloured tile, ceramic tile, yellow walls, ceramic floors, a trough sink, multi-coloured floor, an open shower, white benchtops, a single vanity and a freestanding vanity.
This is an example of a small modern 3/4 bathroom in Other with flat-panel cabinets, light wood cabinets, a curbless shower, a two-piece toilet, multi-coloured tile, ceramic tile, yellow walls, ceramic floors, a trough sink, multi-coloured floor, an open shower, white benchtops, a single vanity and a freestanding vanity.
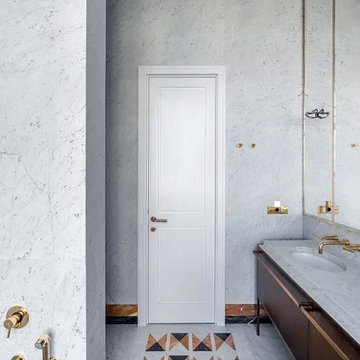
This is an example of a large transitional master bathroom in Moscow with flat-panel cabinets, brown cabinets, a shower/bathtub combo, white tile, marble, beige walls, marble floors, a trough sink, marble benchtops, beige floor, white benchtops, a double vanity and a freestanding vanity.
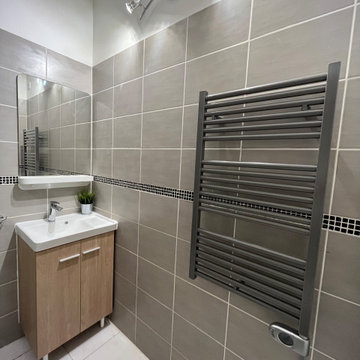
Rénovation complète de cet appartement de 2 pièces dans le secteur de Mazargues à Marseille : sols, cuisine, salle d'eau.
This is an example of a small contemporary 3/4 bathroom in Marseille with a corner shower, gray tile, ceramic tile, grey walls, ceramic floors, a trough sink, beige floor, a single vanity and a freestanding vanity.
This is an example of a small contemporary 3/4 bathroom in Marseille with a corner shower, gray tile, ceramic tile, grey walls, ceramic floors, a trough sink, beige floor, a single vanity and a freestanding vanity.
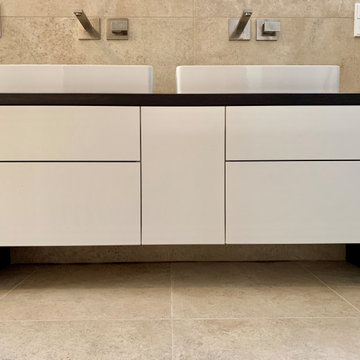
Design ideas for a mid-sized contemporary master bathroom in Munich with flat-panel cabinets, white cabinets, cement tiles, a trough sink, a double vanity and a freestanding vanity.
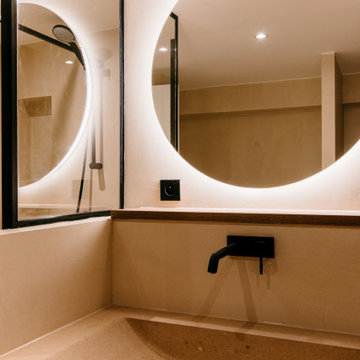
Salle de bain avec douche et baignoire, entièrement parée de béton ciré beige foncé sur les murs et beige clair au sol. Des rangements en bois apportent à la pièce son caractère chaleureux et une large vasque en pierre taillée donne à l'espace un caractère authentique.
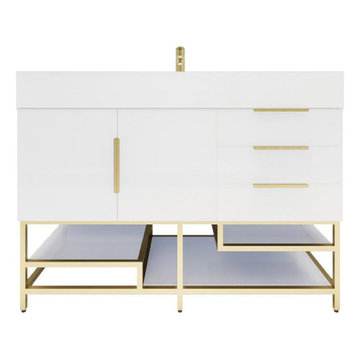
47″ W x 19.75″ D x 36″ H
• 3 drawers, 2 doors and 3 shelves
• Aluminum alloy frame
• MDF cabinet
• Reinforced acrylic sink top
• Fully assembled for easy installation
• Scratch, stain, and bacteria resistant surface
• Integrated European soft-closing hardware
• Multi stage finish to ensure durability and quality
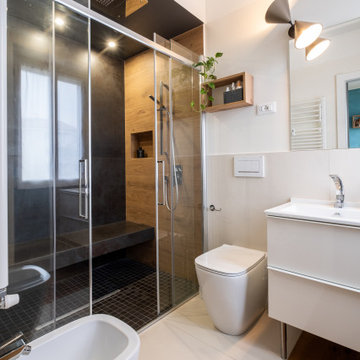
Inspiration for a mid-sized 3/4 bathroom in Milan with white cabinets, a curbless shower, a two-piece toilet, multi-coloured tile, a trough sink, a sliding shower screen, white benchtops, a single vanity and a freestanding vanity.
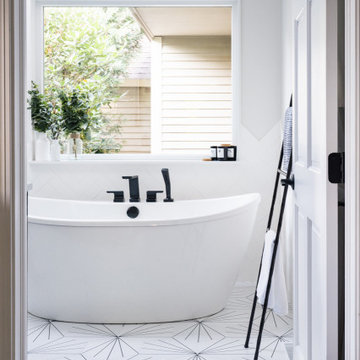
This primary bedroom en suite is a bright, calming oasis. The flood of natural light from the skylight complements the bold contrast of the black tiles and hardware, and the vanity's dark wood tones and unique sconces make for a stunning focal point.
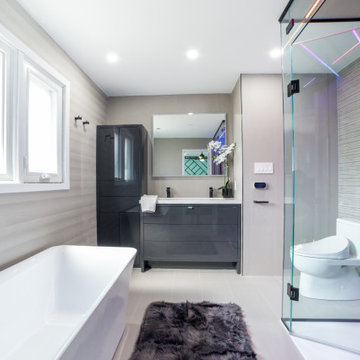
Inspiration for a large modern master bathroom in Toronto with flat-panel cabinets, grey cabinets, a freestanding tub, a corner shower, a bidet, gray tile, porcelain tile, grey walls, porcelain floors, a trough sink, engineered quartz benchtops, grey floor, a hinged shower door, white benchtops, a niche, a double vanity and a freestanding vanity.
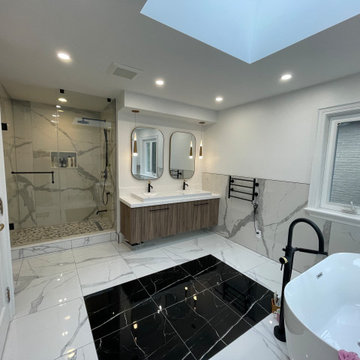
we provide custom bath room design, very modern and neat design, curb, curbless shower design, floating or wall mounted vanity, all custom designs are avaialble.
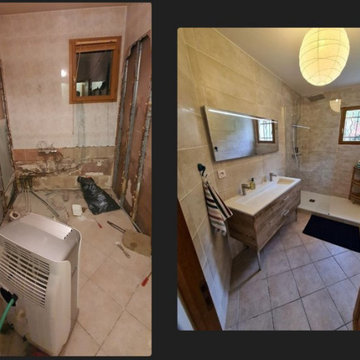
Après un gros dégât des eaux, cette salle de bain a été refaite complètement : doublage des montants métalliques corrodés des cloisons, pose de plaques de plâtre pour refaire les cloisons, pose de faïence murale toutes hauteurs et tous pans de mur,
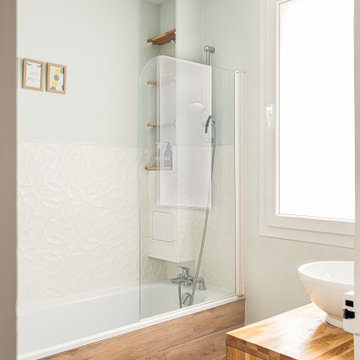
La salle de bain vieillotte de cet appartement de 2 pièces a été entièrement transformée.
Le vieux carrelage bleu a été déposé, et remplacé par de magnifiques plaques de faïence en relief blanches.
Les murs ont été peints d’un très joli vert d’eau pour donner un effet zen comme dans un spa. Le bois apporte sa petite touche de chaleur.
Nous avons également remplacé la baignoire et installé des étagères dans le coin inutilisé de la SDB.
Le mitigeur et le pommeau de douche ont trouvé leur place au bout de la baignoire pour un effet d’homogénéité.
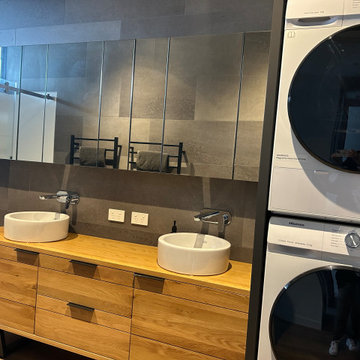
SPC tiles are clean and easy to install. Warm to touch with the added acoustic benefits of the attached foam underlay. Built in groutline.
Photo of an industrial bathroom in Hamilton with medium wood cabinets, a double shower, a one-piece toilet, gray tile, mirror tile, multi-coloured walls, cork floors, a trough sink, wood benchtops, multi-coloured floor, a sliding shower screen, a laundry, a double vanity and a freestanding vanity.
Photo of an industrial bathroom in Hamilton with medium wood cabinets, a double shower, a one-piece toilet, gray tile, mirror tile, multi-coloured walls, cork floors, a trough sink, wood benchtops, multi-coloured floor, a sliding shower screen, a laundry, a double vanity and a freestanding vanity.
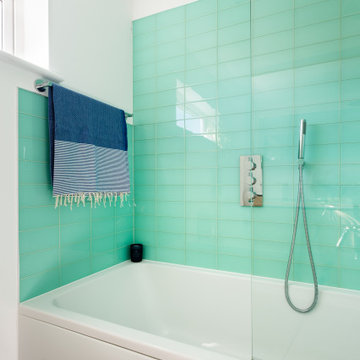
When they briefed us on this two-storey 110 m2 complete property renovation, our clients envisioned a clean and contemporary take on its 1960s framework with a warm and welcoming entrance foyer, open, bright and colourful entertaining spaces, and crisp and functional bathrooms.
The result is a spectacularly bright open space with southern lights seamlessly flowing across the lounge/dining and kitchen areas and unobstructed views of the wonderful natural surroundings of Pittville Park, beautifully landscaped gardens, and bright and beautiful interior spaces.
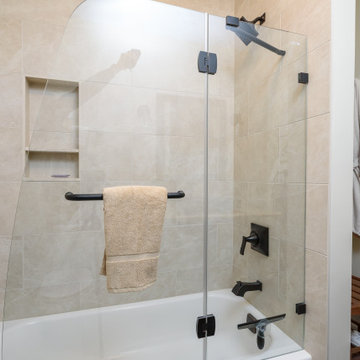
Small transitional 3/4 bathroom in DC Metro with flat-panel cabinets, dark wood cabinets, a two-piece toilet, white walls, a trough sink, beige benchtops, a single vanity and a freestanding vanity.
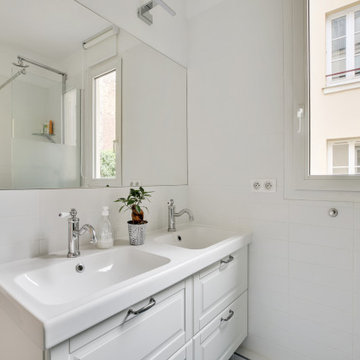
aménagement d'une petite salle d'eau petit budget
Photo of a small modern master bathroom in Paris with louvered cabinets, white cabinets, a curbless shower, white tile, ceramic tile, white walls, ceramic floors, a trough sink, solid surface benchtops, white floor, an open shower, white benchtops, a double vanity and a freestanding vanity.
Photo of a small modern master bathroom in Paris with louvered cabinets, white cabinets, a curbless shower, white tile, ceramic tile, white walls, ceramic floors, a trough sink, solid surface benchtops, white floor, an open shower, white benchtops, a double vanity and a freestanding vanity.
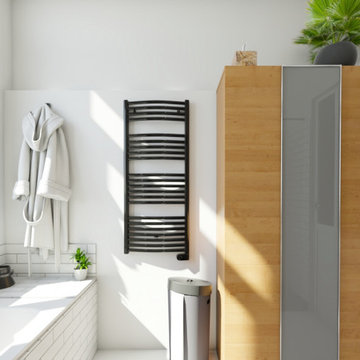
Voici un projet de rénovation pour une salle de bain.
Inspiration for a small contemporary master bathroom in Marseille with an undermount tub, a corner shower, white tile, subway tile, white walls, concrete floors, a trough sink, white floor, an open shower and a freestanding vanity.
Inspiration for a small contemporary master bathroom in Marseille with an undermount tub, a corner shower, white tile, subway tile, white walls, concrete floors, a trough sink, white floor, an open shower and a freestanding vanity.
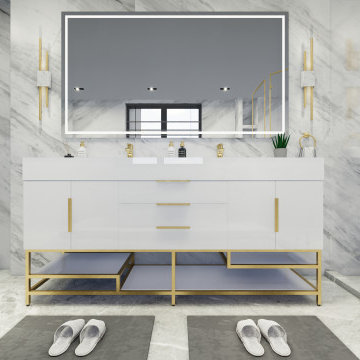
58.875″ W x 19.75″ D x 36″ H
• 3 drawers, 4 doors and 2 shelves
• Aluminum alloy frame
• MDF cabinet
• Reinforced acrylic sink top
• Fully assembled for easy installation
• Scratch, stain, and bacteria resistant surface
• Integrated European soft-closing hardware
• Multi stage finish to ensure durability and quality
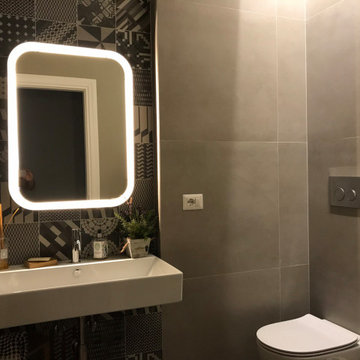
La trasformazione di questo attico si basa sulla volontà di creare un ambiente dinamico e giovanile dove lo spazio sociale sia predominante rispetto alle altre funzioni.
In esso giochi volumetrici differenziano le aree funzionali: i volumi dei controsoffitti restano sospesi senza toccare le murature perimetrali esistenti nascondendo i consolidamenti strutturali dei solai, il parallelepipedo della cucina si affaccia sulla zona living a ricordare una configurazione da bar.
I diversi trattamenti superficiali tengono memoria e differenziano l'esistente dai nuovi inserimenti anche attraverso finiture materiche e materiali naturali a rivestimento delle pareti.
Bathroom Design Ideas with a Trough Sink and a Freestanding Vanity
9