Bathroom Design Ideas with a Trough Sink and a Freestanding Vanity
Refine by:
Budget
Sort by:Popular Today
121 - 140 of 392 photos
Item 1 of 3
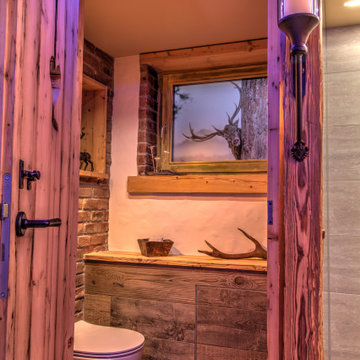
Besonderheit: Rustikaler, Uriger Style, viel Altholz und Felsverbau
Konzept: Vollkonzept und komplettes Interiore-Design Stefan Necker – Tegernseer Badmanufaktur
Projektart: Renovierung/Umbau alter Saunabereich
Projektart: EFH / Keller
Umbaufläche ca. 50 qm
Produkte: Sauna, Kneipsches Fussbad, Ruhenereich, Waschtrog, WC, Dusche, Hebeanlage, Wandbrunnen, Türen zu den Angrenzenden Bereichen, Verkleidung Hauselektrifizierung
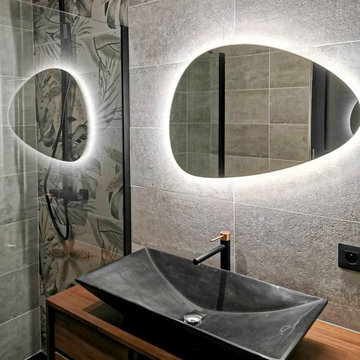
Un robinet mitigeur élégant, moderne et tendance pour votre salle de bain.
This is an example of a mid-sized contemporary 3/4 bathroom in Marseille with open cabinets, brown cabinets, a curbless shower, gray tile, ceramic tile, a trough sink, an open shower, a single vanity and a freestanding vanity.
This is an example of a mid-sized contemporary 3/4 bathroom in Marseille with open cabinets, brown cabinets, a curbless shower, gray tile, ceramic tile, a trough sink, an open shower, a single vanity and a freestanding vanity.
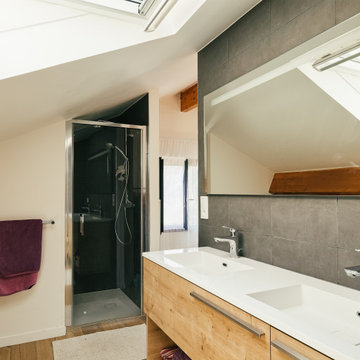
Mid-sized contemporary master bathroom in Paris with flat-panel cabinets, light wood cabinets, an alcove shower, gray tile, ceramic tile, white walls, light hardwood floors, a trough sink, brown floor, a hinged shower door, white benchtops, a double vanity, a freestanding vanity and wood.

This is an example of a mid-sized beach style 3/4 bathroom in Other with open cabinets, a shower/bathtub combo, a one-piece toilet, white walls, ceramic floors, a trough sink, marble benchtops, blue floor, a shower curtain, white benchtops, a single vanity, a freestanding vanity, timber and planked wall panelling.
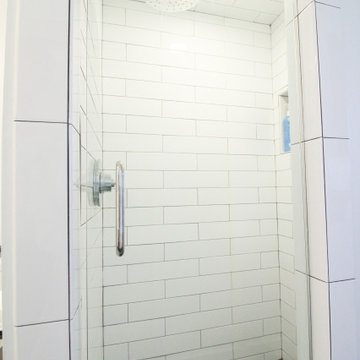
Photo of a small beach style master bathroom in New York with open cabinets, brown cabinets, an alcove shower, a one-piece toilet, white tile, ceramic tile, white walls, slate floors, a trough sink, solid surface benchtops, black floor, a hinged shower door, white benchtops, a laundry, a single vanity, a freestanding vanity and decorative wall panelling.
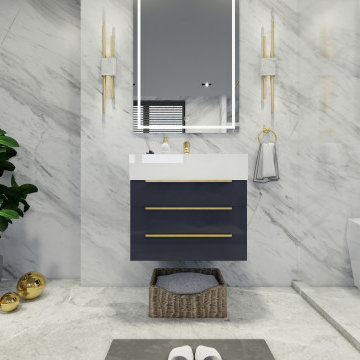
23.5″ W x 19.75″ D x 36″ H
• 3 drawers and 2 shelves
• Aluminum alloy frame
• MDF cabinet
• Reinforced acrylic sink top
• Fully assembled for easy installation
• Scratch, stain, and bacteria resistant surface
• Integrated European soft-closing hardware
• Multi stage finish to ensure durability and quality
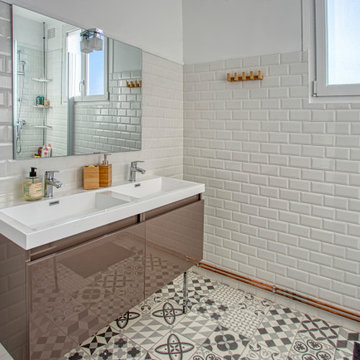
Jolie salle de bains de l'appartement 22. Décoration toute simple et gaie.
Small modern 3/4 bathroom in Other with flat-panel cabinets, an alcove shower, white tile, subway tile, white walls, cement tiles, a trough sink, grey floor, white benchtops, a double vanity and a freestanding vanity.
Small modern 3/4 bathroom in Other with flat-panel cabinets, an alcove shower, white tile, subway tile, white walls, cement tiles, a trough sink, grey floor, white benchtops, a double vanity and a freestanding vanity.
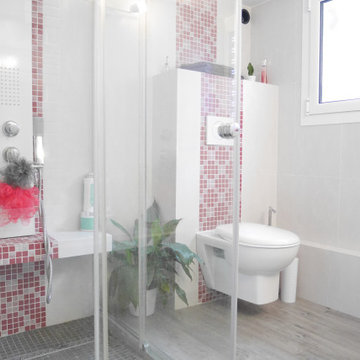
Photo of a mid-sized traditional 3/4 bathroom in Paris with flat-panel cabinets, white cabinets, a curbless shower, a wall-mount toilet, gray tile, ceramic tile, white walls, ceramic floors, a trough sink, grey floor, a sliding shower screen, white benchtops, a shower seat, a single vanity and a freestanding vanity.
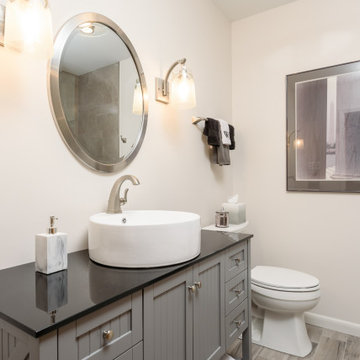
Photo of a small transitional 3/4 bathroom in DC Metro with flat-panel cabinets, dark wood cabinets, a two-piece toilet, white walls, a trough sink, beige benchtops, a single vanity and a freestanding vanity.
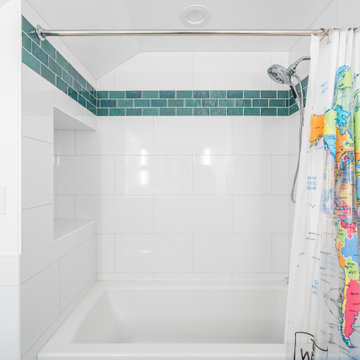
Bright, colorful bathroom featuring a green freestanding vanity, a wall mounted toilet and a tub shower combo. Special details include a trough sink for two, a built in shelf niche and a large format white tile wainscot.
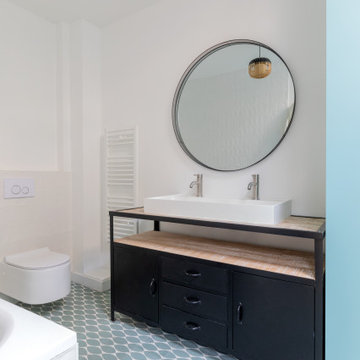
Nos clients, une famille avec 3 enfants, ont fait l'acquisition de ce bien avec une jolie surface de type loft (200 m²). Cependant, ce dernier manquait de personnalité et il était nécessaire de créer de belles liaisons entre les différents étages afin d'obtenir un tout cohérent et esthétique.
Nos équipes, en collaboration avec @charlotte_fequet, ont travaillé des tons pastel, camaïeux de bleus afin de créer une continuité et d’amener le ciel bleu à l’intérieur.
Pour le sol du RDC, nous avons coulé du béton ciré @okre.eu afin d'accentuer le côté loft tout en réduisant les coûts de dépose parquet. Néanmoins, pour les pièces à l'étage, un nouveau parquet a été posé pour plus de chaleur.
Au RDC, la chambre parentale a été remplacée par une cuisine. Elle s'ouvre à présent sur le salon, la salle à manger ainsi que la terrasse. La nouvelle cuisine offre à la fois un côté doux avec ses caissons peints en Biscuit vert (@ressource_peintures) et un côté graphique grâce à ses suspensions @celinewrightparis et ses deux verrières sur mesure.
Ce côté graphique est également présent dans les SDB avec des carreaux de ciments signés @mosaic.factory. On y retrouve des choix avant-gardistes à l'instar des carreaux de ciments créés en collaboration avec Valentine Bärg ou encore ceux issus de la collection "Forma".
Des menuiseries sur mesure viennent embellir le loft tout en le rendant plus fonctionnel. Dans le salon, les rangements sous l'escalier et la banquette ; le salon TV où nos équipes ont fait du semi sur mesure avec des caissons @ikeafrance ; les verrières de la SDB et de la cuisine ; ou encore cette somptueuse bibliothèque qui vient structurer le couloir
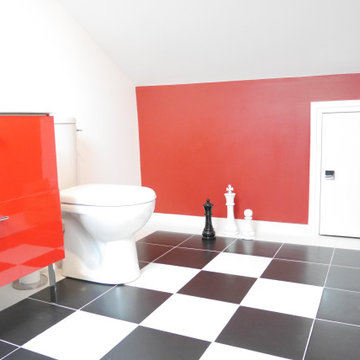
Design ideas for a mid-sized traditional kids bathroom in Paris with flat-panel cabinets, red cabinets, an undermount tub, a one-piece toilet, black and white tile, ceramic tile, white walls, ceramic floors, a trough sink, black floor, white benchtops, a single vanity and a freestanding vanity.
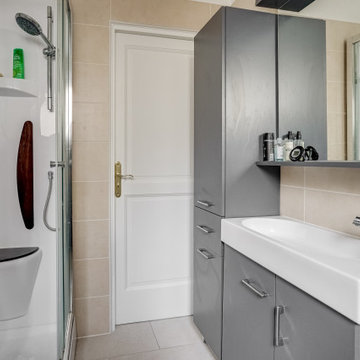
Réaménagement salle de bain
This is an example of a small contemporary 3/4 bathroom in Paris with grey cabinets, a corner shower, a one-piece toilet, beige tile, cement tile, beige walls, cement tiles, a trough sink, tile benchtops, grey floor, a sliding shower screen, beige benchtops, a single vanity and a freestanding vanity.
This is an example of a small contemporary 3/4 bathroom in Paris with grey cabinets, a corner shower, a one-piece toilet, beige tile, cement tile, beige walls, cement tiles, a trough sink, tile benchtops, grey floor, a sliding shower screen, beige benchtops, a single vanity and a freestanding vanity.
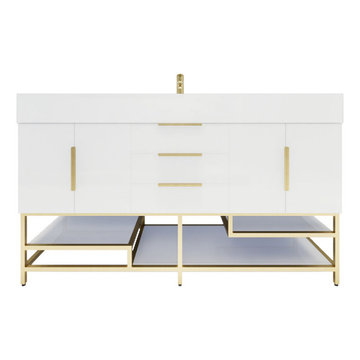
58.875.00″ W x 19.75″ D x 36″ H
• 3 drawers, 4 doors and 2 shelves
• Aluminum alloy frame
• MDF cabinet
• Reinforced acrylic sink top
• Fully assembled for easy installation
• Scratch, stain, and bacteria resistant surface
• Integrated European soft-closing hardware
• Multi stage finish to ensure durability and quality
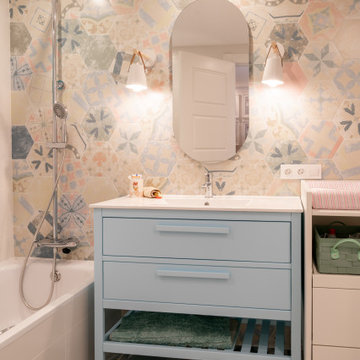
El baño infantil, se diseño con un alicatado informal de tonos pastel que coordinamos con un porcelanico liso blanco haciendo destacar el frontal y el mueble de lavabo elegido.
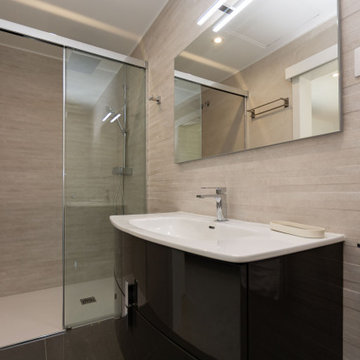
Baño con plato de ducha que combina dos texturas en las baldosas del revestimiento de las paredes.
This is an example of a mid-sized modern master wet room bathroom in Barcelona with flat-panel cabinets, black cabinets, a one-piece toilet, beige tile, ceramic tile, beige walls, porcelain floors, a trough sink, black floor, a sliding shower screen, white benchtops, a single vanity and a freestanding vanity.
This is an example of a mid-sized modern master wet room bathroom in Barcelona with flat-panel cabinets, black cabinets, a one-piece toilet, beige tile, ceramic tile, beige walls, porcelain floors, a trough sink, black floor, a sliding shower screen, white benchtops, a single vanity and a freestanding vanity.
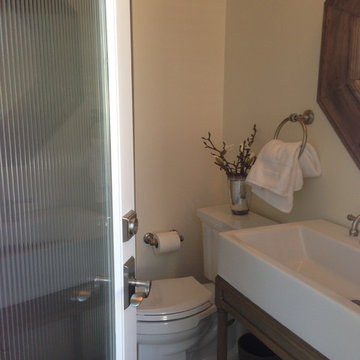
This is an example of a mid-sized country 3/4 bathroom in San Francisco with an alcove shower, white tile, beige walls, medium hardwood floors, grey floor, vaulted, open cabinets, medium wood cabinets, a one-piece toilet, subway tile, a trough sink, a hinged shower door, a niche, a single vanity and a freestanding vanity.
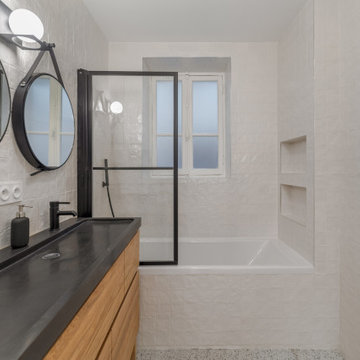
Inspiration for a mid-sized contemporary master bathroom in Paris with beige cabinets, a drop-in tub, white tile, mosaic tile, white walls, terrazzo floors, a trough sink, grey floor, black benchtops, a niche, a double vanity and a freestanding vanity.
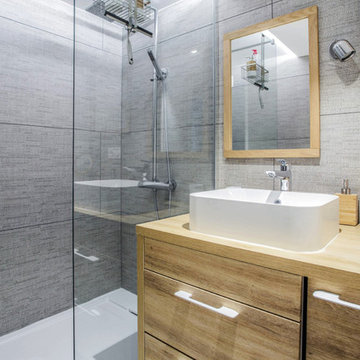
21royale
Mid-sized contemporary 3/4 bathroom in Lyon with beaded inset cabinets, light wood cabinets, an open shower, gray tile, ceramic tile, grey walls, a trough sink, wood benchtops, a hinged shower door, a single vanity, a freestanding vanity, ceramic floors, grey floor and white benchtops.
Mid-sized contemporary 3/4 bathroom in Lyon with beaded inset cabinets, light wood cabinets, an open shower, gray tile, ceramic tile, grey walls, a trough sink, wood benchtops, a hinged shower door, a single vanity, a freestanding vanity, ceramic floors, grey floor and white benchtops.
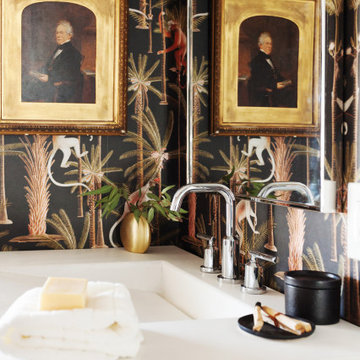
Photo of a small eclectic 3/4 bathroom in Phoenix with open cabinets, medium wood cabinets, an open shower, ceramic tile, multi-coloured walls, cement tiles, a trough sink, concrete benchtops, multi-coloured floor, an open shower, white benchtops, a single vanity, a freestanding vanity and wallpaper.
Bathroom Design Ideas with a Trough Sink and a Freestanding Vanity
7