Bathroom Design Ideas with a Trough Sink and a Freestanding Vanity
Refine by:
Budget
Sort by:Popular Today
141 - 160 of 392 photos
Item 1 of 3
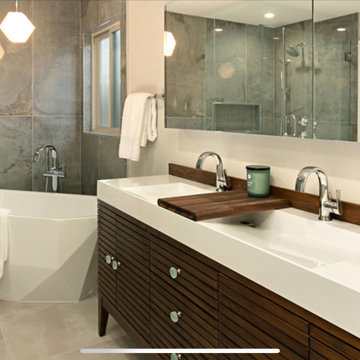
Modern master bathroom
This is an example of a mid-sized modern master bathroom with brown cabinets, a freestanding tub, a corner shower, blue tile, porcelain tile, white walls, porcelain floors, a trough sink, solid surface benchtops, grey floor, a hinged shower door, white benchtops, a double vanity and a freestanding vanity.
This is an example of a mid-sized modern master bathroom with brown cabinets, a freestanding tub, a corner shower, blue tile, porcelain tile, white walls, porcelain floors, a trough sink, solid surface benchtops, grey floor, a hinged shower door, white benchtops, a double vanity and a freestanding vanity.
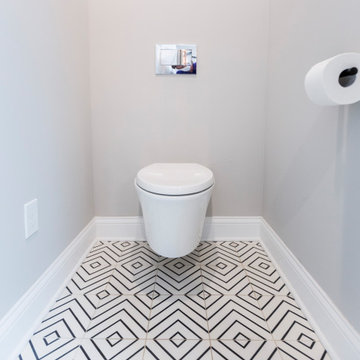
This bathroom was once home to a free standing home a top a marble slab--ill designed and rarely used. The new space has a large tiled shower and geometric floor. The single bowl trough sink is a nod to this homeowner's love of farmhouse style. The mirrors slide across to reveal medicine cabinet storage.
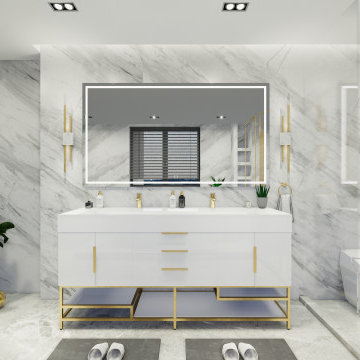
58.875″ W x 19.75″ D x 36″ H
• 3 drawers, 4 doors and 2 shelves
• Aluminum alloy frame
• MDF cabinet
• Reinforced acrylic sink top
• Fully assembled for easy installation
• Scratch, stain, and bacteria resistant surface
• Integrated European soft-closing hardware
• Multi stage finish to ensure durability and quality
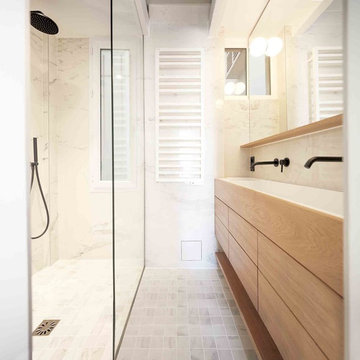
LA SUITE PARENTALE
Elle est une réunification d’une ancienne salle de bain et d’une petite chambre d’enfant.
La nouvelle unité de salle d’eau est intégrée dans un cube à double accès.
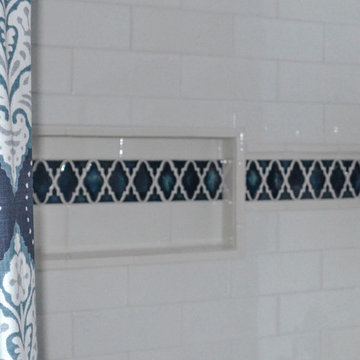
Inspiration for a large country bathroom in Chicago with shaker cabinets, turquoise cabinets, an alcove tub, a shower/bathtub combo, multi-coloured tile, white walls, ceramic floors, a trough sink, engineered quartz benchtops, grey floor, a shower curtain, white benchtops, a single vanity, a freestanding vanity, vaulted and planked wall panelling.
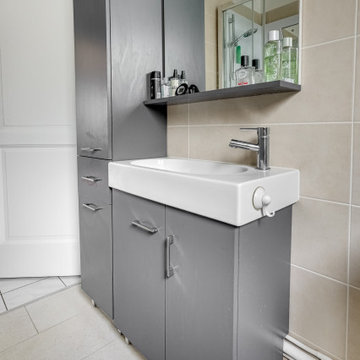
Réaménagement salle de bain
Photo of a small contemporary 3/4 bathroom in Paris with grey cabinets, a corner shower, a one-piece toilet, beige tile, cement tile, beige walls, cement tiles, a trough sink, tile benchtops, grey floor, a sliding shower screen, beige benchtops, a single vanity and a freestanding vanity.
Photo of a small contemporary 3/4 bathroom in Paris with grey cabinets, a corner shower, a one-piece toilet, beige tile, cement tile, beige walls, cement tiles, a trough sink, tile benchtops, grey floor, a sliding shower screen, beige benchtops, a single vanity and a freestanding vanity.
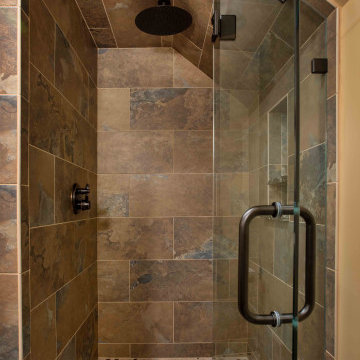
We love it when a home becomes a family compound with wonderful history. That is exactly what this home on Mullet Lake is. The original cottage was built by our client’s father and enjoyed by the family for years. It finally came to the point that there was simply not enough room and it lacked some of the efficiencies and luxuries enjoyed in permanent residences. The cottage is utilized by several families and space was needed to allow for summer and holiday enjoyment. The focus was on creating additional space on the second level, increasing views of the lake, moving interior spaces and the need to increase the ceiling heights on the main level. All these changes led for the need to start over or at least keep what we could and add to it. The home had an excellent foundation, in more ways than one, so we started from there.
It was important to our client to create a northern Michigan cottage using low maintenance exterior finishes. The interior look and feel moved to more timber beam with pine paneling to keep the warmth and appeal of our area. The home features 2 master suites, one on the main level and one on the 2nd level with a balcony. There are 4 additional bedrooms with one also serving as an office. The bunkroom provides plenty of sleeping space for the grandchildren. The great room has vaulted ceilings, plenty of seating and a stone fireplace with vast windows toward the lake. The kitchen and dining are open to each other and enjoy the view.
The beach entry provides access to storage, the 3/4 bath, and laundry. The sunroom off the dining area is a great extension of the home with 180 degrees of view. This allows a wonderful morning escape to enjoy your coffee. The covered timber entry porch provides a direct view of the lake upon entering the home. The garage also features a timber bracketed shed roof system which adds wonderful detail to garage doors.
The home’s footprint was extended in a few areas to allow for the interior spaces to work with the needs of the family. Plenty of living spaces for all to enjoy as well as bedrooms to rest their heads after a busy day on the lake. This will be enjoyed by generations to come.
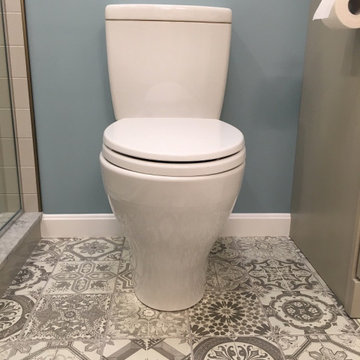
Master bath renovation. Designer by Olga Sacasa, CKD
Custom shower door by Banner glass Shelmar
Design ideas for a mid-sized contemporary master bathroom in Boston with shaker cabinets, grey cabinets, an alcove shower, a one-piece toilet, gray tile, porcelain tile, blue walls, porcelain floors, a trough sink, solid surface benchtops, grey floor, a hinged shower door, white benchtops, a niche, a double vanity and a freestanding vanity.
Design ideas for a mid-sized contemporary master bathroom in Boston with shaker cabinets, grey cabinets, an alcove shower, a one-piece toilet, gray tile, porcelain tile, blue walls, porcelain floors, a trough sink, solid surface benchtops, grey floor, a hinged shower door, white benchtops, a niche, a double vanity and a freestanding vanity.
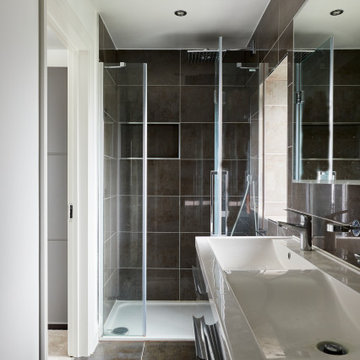
Ensuite Bathroom
Inspiration for a contemporary master bathroom in London with an alcove shower, a one-piece toilet, black tile, black walls, porcelain floors, a trough sink, tile benchtops, grey floor, black benchtops, a double vanity and a freestanding vanity.
Inspiration for a contemporary master bathroom in London with an alcove shower, a one-piece toilet, black tile, black walls, porcelain floors, a trough sink, tile benchtops, grey floor, black benchtops, a double vanity and a freestanding vanity.
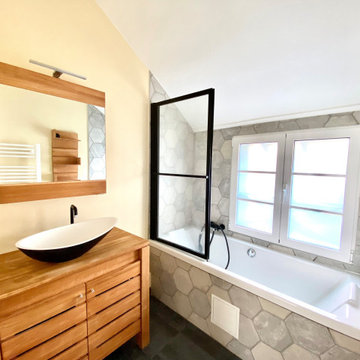
Photo of a mid-sized traditional master bathroom in Paris with louvered cabinets, light wood cabinets, an undermount tub, gray tile, stone tile, beige walls, cement tiles, a trough sink, wood benchtops, grey floor, beige benchtops, a single vanity, a freestanding vanity and vaulted.
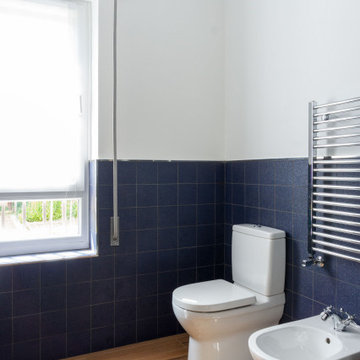
Inspiration for a mid-sized contemporary 3/4 bathroom in Rome with furniture-like cabinets, black cabinets, a corner shower, a two-piece toilet, blue tile, cement tile, white walls, wood-look tile, a trough sink, brown floor, a sliding shower screen, a laundry, a single vanity and a freestanding vanity.
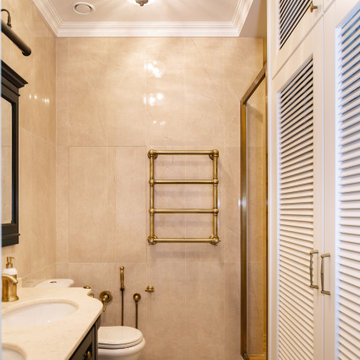
Ванная комната с душем, тумбой с двумя раковинами и встроенным шкафом со стиральной и сушильной машинами
This is an example of a mid-sized traditional master bathroom in Moscow with louvered cabinets, green cabinets, an alcove shower, a one-piece toilet, beige tile, ceramic tile, beige walls, mosaic tile floors, a trough sink, marble benchtops, multi-coloured floor, a hinged shower door, beige benchtops, a laundry, a double vanity, a freestanding vanity and recessed.
This is an example of a mid-sized traditional master bathroom in Moscow with louvered cabinets, green cabinets, an alcove shower, a one-piece toilet, beige tile, ceramic tile, beige walls, mosaic tile floors, a trough sink, marble benchtops, multi-coloured floor, a hinged shower door, beige benchtops, a laundry, a double vanity, a freestanding vanity and recessed.
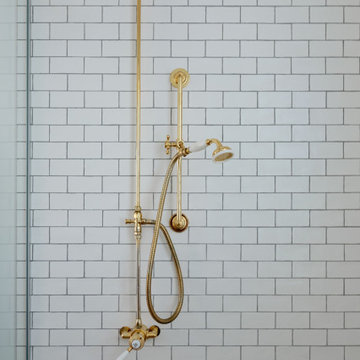
Small transitional master wet room bathroom in Auckland with open cabinets, a claw-foot tub, a one-piece toilet, black and white tile, subway tile, white walls, ceramic floors, a trough sink, solid surface benchtops, black floor, an open shower, white benchtops, an enclosed toilet, a single vanity, a freestanding vanity and wood.
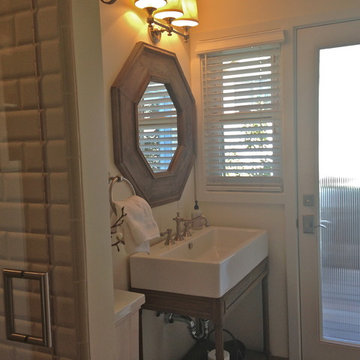
Mid-sized country 3/4 bathroom in San Francisco with an alcove shower, white tile, beige walls, medium hardwood floors, grey floor, vaulted, open cabinets, medium wood cabinets, a one-piece toilet, subway tile, a trough sink, a hinged shower door, a niche, a single vanity and a freestanding vanity.
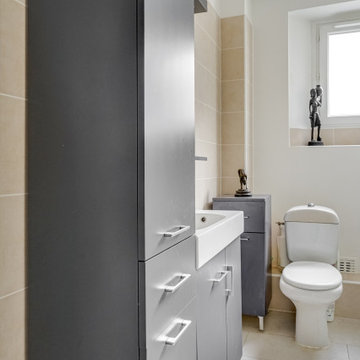
Réaménagement salle de bain
Inspiration for a small contemporary 3/4 bathroom in Paris with grey cabinets, a corner shower, a one-piece toilet, beige tile, cement tile, beige walls, cement tiles, a trough sink, tile benchtops, grey floor, a sliding shower screen, beige benchtops, a single vanity and a freestanding vanity.
Inspiration for a small contemporary 3/4 bathroom in Paris with grey cabinets, a corner shower, a one-piece toilet, beige tile, cement tile, beige walls, cement tiles, a trough sink, tile benchtops, grey floor, a sliding shower screen, beige benchtops, a single vanity and a freestanding vanity.
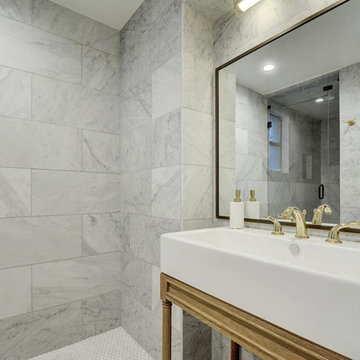
The historical Pemberton Heights home of Texas Governors Ma (Miriam) and Pa (James) Ferguson, built in 1910, is carefully restored to its original state.
Collaboration with Joel Mozersky Design
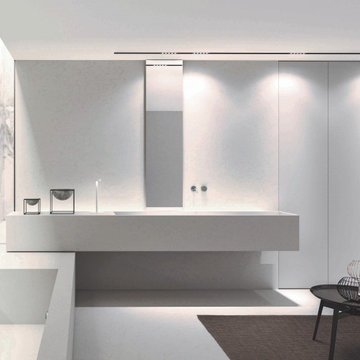
Makro Badsysteme Serie Elements
Design ideas for a modern master bathroom in Munich with a freestanding tub, a curbless shower, white walls, concrete floors, a trough sink, solid surface benchtops, grey floor, white benchtops, a shower seat and a freestanding vanity.
Design ideas for a modern master bathroom in Munich with a freestanding tub, a curbless shower, white walls, concrete floors, a trough sink, solid surface benchtops, grey floor, white benchtops, a shower seat and a freestanding vanity.
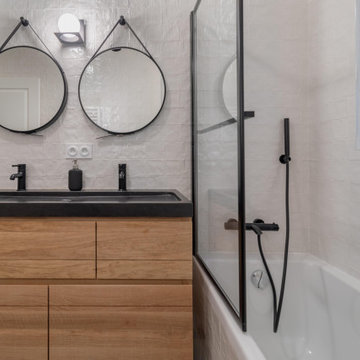
Mid-sized contemporary master bathroom in Paris with beige cabinets, a drop-in tub, white tile, mosaic tile, white walls, terrazzo floors, a trough sink, grey floor, black benchtops, a niche, a double vanity and a freestanding vanity.
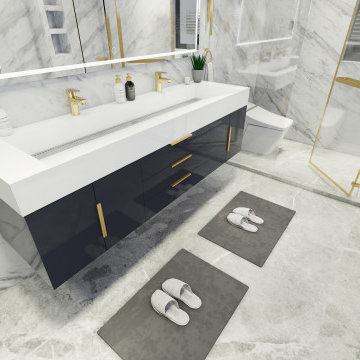
58.875″ W x 19.75″ D x 36″ H
• 3 drawers, 4 doors and 2 shelves
• Aluminum alloy frame
• MDF cabinet
• Reinforced acrylic sink top
• Fully assembled for easy installation
• Scratch, stain, and bacteria resistant surface
• Integrated European soft-closing hardware
• Multi stage finish to ensure durability and quality
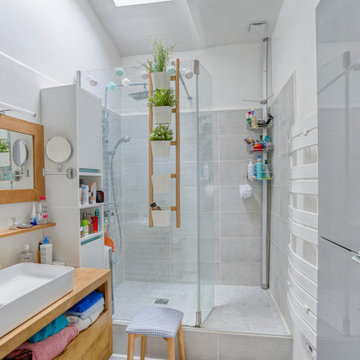
Rénovation complète de cette salle de bain. Aménagement d'une douche à l'italienne. Pose du carrelage, paroi de douche. Remise aux normes électrique et installation du meuble et miroir.
Bathroom Design Ideas with a Trough Sink and a Freestanding Vanity
8