Bathroom Design Ideas with a Trough Sink and a Freestanding Vanity
Refine by:
Budget
Sort by:Popular Today
101 - 120 of 392 photos
Item 1 of 3
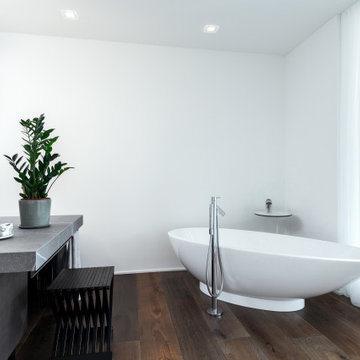
Mid-sized contemporary master bathroom in Other with grey cabinets, a freestanding tub, an open shower, a one-piece toilet, white tile, white walls, medium hardwood floors, a trough sink, granite benchtops, brown floor, an open shower, grey benchtops, an enclosed toilet, a single vanity and a freestanding vanity.
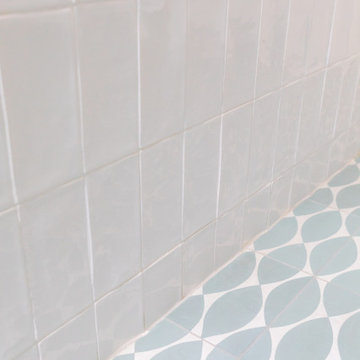
Nos clients, une famille avec 3 enfants, ont fait l'acquisition de ce bien avec une jolie surface de type loft (200 m²). Cependant, ce dernier manquait de personnalité et il était nécessaire de créer de belles liaisons entre les différents étages afin d'obtenir un tout cohérent et esthétique.
Nos équipes, en collaboration avec @charlotte_fequet, ont travaillé des tons pastel, camaïeux de bleus afin de créer une continuité et d’amener le ciel bleu à l’intérieur.
Pour le sol du RDC, nous avons coulé du béton ciré @okre.eu afin d'accentuer le côté loft tout en réduisant les coûts de dépose parquet. Néanmoins, pour les pièces à l'étage, un nouveau parquet a été posé pour plus de chaleur.
Au RDC, la chambre parentale a été remplacée par une cuisine. Elle s'ouvre à présent sur le salon, la salle à manger ainsi que la terrasse. La nouvelle cuisine offre à la fois un côté doux avec ses caissons peints en Biscuit vert (@ressource_peintures) et un côté graphique grâce à ses suspensions @celinewrightparis et ses deux verrières sur mesure.
Ce côté graphique est également présent dans les SDB avec des carreaux de ciments signés @mosaic.factory. On y retrouve des choix avant-gardistes à l'instar des carreaux de ciments créés en collaboration avec Valentine Bärg ou encore ceux issus de la collection "Forma".
Des menuiseries sur mesure viennent embellir le loft tout en le rendant plus fonctionnel. Dans le salon, les rangements sous l'escalier et la banquette ; le salon TV où nos équipes ont fait du semi sur mesure avec des caissons @ikeafrance ; les verrières de la SDB et de la cuisine ; ou encore cette somptueuse bibliothèque qui vient structurer le couloir
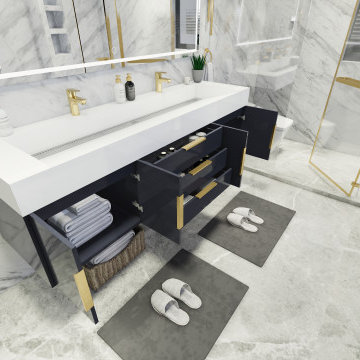
58.875″ W x 19.75″ D x 36″ H
• 3 drawers, 4 doors and 2 shelves
• Aluminum alloy frame
• MDF cabinet
• Reinforced acrylic sink top
• Fully assembled for easy installation
• Scratch, stain, and bacteria resistant surface
• Integrated European soft-closing hardware
• Multi stage finish to ensure durability and quality
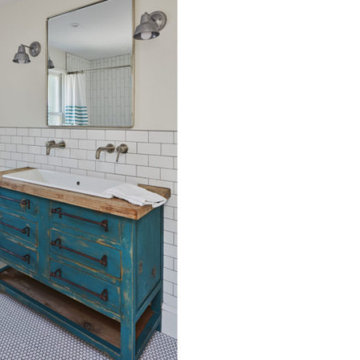
Inspiration for a mid-sized contemporary 3/4 bathroom in Boston with furniture-like cabinets, blue cabinets, a shower/bathtub combo, a one-piece toilet, white tile, subway tile, white walls, mosaic tile floors, a trough sink, wood benchtops, white floor, a shower curtain, white benchtops, a single vanity and a freestanding vanity.
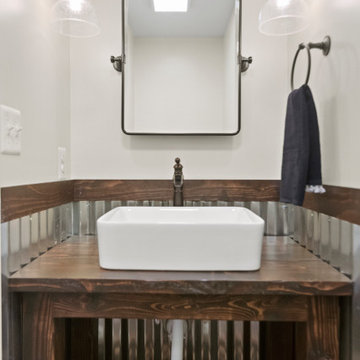
Inspiration for a large country master bathroom in DC Metro with recessed-panel cabinets, brown cabinets, a claw-foot tub, an open shower, a one-piece toilet, gray tile, metal tile, beige walls, mosaic tile floors, a trough sink, engineered quartz benchtops, blue floor, an open shower, brown benchtops, a shower seat, a single vanity and a freestanding vanity.
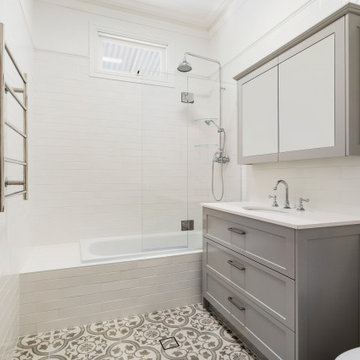
This is an example of a mid-sized traditional master bathroom in Sydney with white cabinets, a corner shower, a one-piece toilet, white tile, ceramic tile, mosaic tile floors, a trough sink, engineered quartz benchtops, beige floor, a hinged shower door, white benchtops, an enclosed toilet, a single vanity and a freestanding vanity.
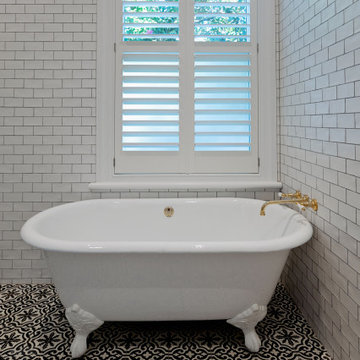
Design ideas for a small transitional master wet room bathroom in Auckland with open cabinets, a claw-foot tub, a one-piece toilet, black and white tile, subway tile, white walls, ceramic floors, a trough sink, solid surface benchtops, black floor, an open shower, white benchtops, an enclosed toilet, a single vanity, a freestanding vanity and wood.
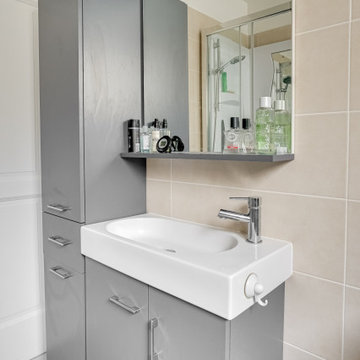
Réaménagement salle de bain
This is an example of a small contemporary 3/4 bathroom in Paris with grey cabinets, a corner shower, a one-piece toilet, beige tile, cement tile, beige walls, cement tiles, a trough sink, tile benchtops, grey floor, a sliding shower screen, beige benchtops, a single vanity and a freestanding vanity.
This is an example of a small contemporary 3/4 bathroom in Paris with grey cabinets, a corner shower, a one-piece toilet, beige tile, cement tile, beige walls, cement tiles, a trough sink, tile benchtops, grey floor, a sliding shower screen, beige benchtops, a single vanity and a freestanding vanity.
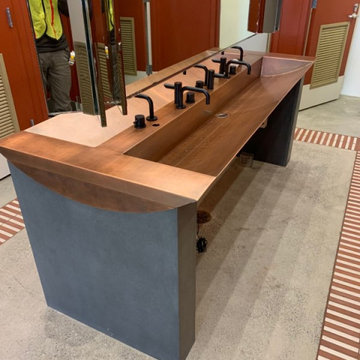
Custom Concrete vanity support with copper sink
Photo of a mid-sized modern bathroom in San Francisco with a trough sink, copper benchtops, grey benchtops, a double vanity and a freestanding vanity.
Photo of a mid-sized modern bathroom in San Francisco with a trough sink, copper benchtops, grey benchtops, a double vanity and a freestanding vanity.
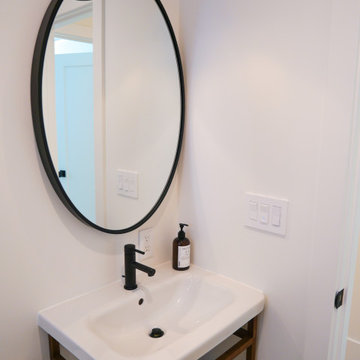
This is an example of a small modern kids bathroom in Los Angeles with white cabinets, an open shower, a one-piece toilet, white tile, subway tile, white walls, marble floors, a trough sink, grey floor, a hinged shower door, a niche, a single vanity and a freestanding vanity.
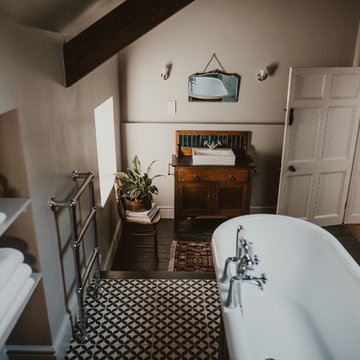
Eclectic Master bathroom with traditional claw foot bath, repurposed victorian washstand and patterned ceramic tiles
Photo of a large traditional kids bathroom in Other with dark wood cabinets, a claw-foot tub, grey walls, ceramic floors, a trough sink, quartzite benchtops, black floor, black benchtops, a niche, a single vanity, a freestanding vanity and exposed beam.
Photo of a large traditional kids bathroom in Other with dark wood cabinets, a claw-foot tub, grey walls, ceramic floors, a trough sink, quartzite benchtops, black floor, black benchtops, a niche, a single vanity, a freestanding vanity and exposed beam.
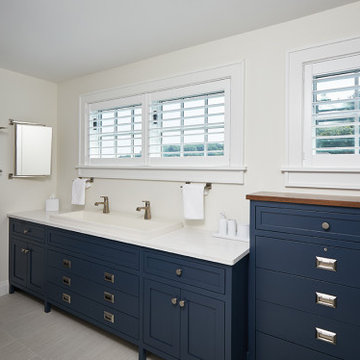
Design ideas for a transitional bathroom in Grand Rapids with shaker cabinets, blue cabinets, a trough sink, grey floor, a shower curtain, white benchtops, a double vanity and a freestanding vanity.
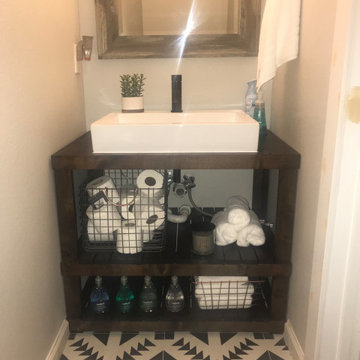
This is an example of a mid-sized country master bathroom in Dallas with open cabinets, dark wood cabinets, white walls, mosaic tile floors, a trough sink, wood benchtops, multi-coloured floor, brown benchtops, a niche, a single vanity, a freestanding vanity and vaulted.
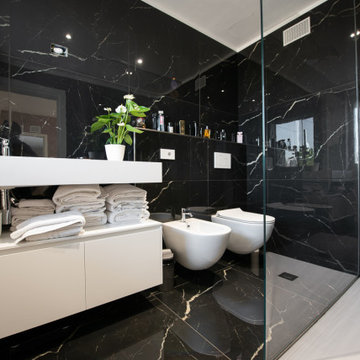
Inspiration for a mid-sized contemporary master bathroom in Other with white cabinets, a corner shower, a wall-mount toilet, black tile, ceramic tile, black walls, porcelain floors, a trough sink, solid surface benchtops, black floor, white benchtops, a single vanity and a freestanding vanity.
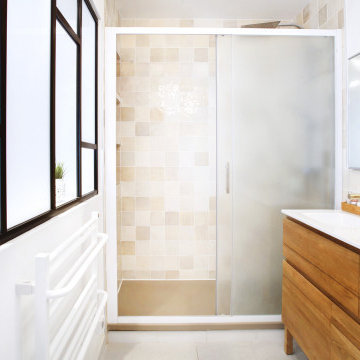
Inspiration for a mid-sized contemporary 3/4 bathroom in Paris with a double vanity, beige cabinets, an alcove shower, beige tile, white walls, cement tiles, a trough sink, white floor, a sliding shower screen, white benchtops and a freestanding vanity.
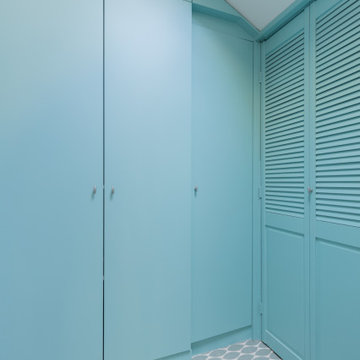
Nos clients, une famille avec 3 enfants, ont fait l'acquisition de ce bien avec une jolie surface de type loft (200 m²). Cependant, ce dernier manquait de personnalité et il était nécessaire de créer de belles liaisons entre les différents étages afin d'obtenir un tout cohérent et esthétique.
Nos équipes, en collaboration avec @charlotte_fequet, ont travaillé des tons pastel, camaïeux de bleus afin de créer une continuité et d’amener le ciel bleu à l’intérieur.
Pour le sol du RDC, nous avons coulé du béton ciré @okre.eu afin d'accentuer le côté loft tout en réduisant les coûts de dépose parquet. Néanmoins, pour les pièces à l'étage, un nouveau parquet a été posé pour plus de chaleur.
Au RDC, la chambre parentale a été remplacée par une cuisine. Elle s'ouvre à présent sur le salon, la salle à manger ainsi que la terrasse. La nouvelle cuisine offre à la fois un côté doux avec ses caissons peints en Biscuit vert (@ressource_peintures) et un côté graphique grâce à ses suspensions @celinewrightparis et ses deux verrières sur mesure.
Ce côté graphique est également présent dans les SDB avec des carreaux de ciments signés @mosaic.factory. On y retrouve des choix avant-gardistes à l'instar des carreaux de ciments créés en collaboration avec Valentine Bärg ou encore ceux issus de la collection "Forma".
Des menuiseries sur mesure viennent embellir le loft tout en le rendant plus fonctionnel. Dans le salon, les rangements sous l'escalier et la banquette ; le salon TV où nos équipes ont fait du semi sur mesure avec des caissons @ikeafrance ; les verrières de la SDB et de la cuisine ; ou encore cette somptueuse bibliothèque qui vient structurer le couloir
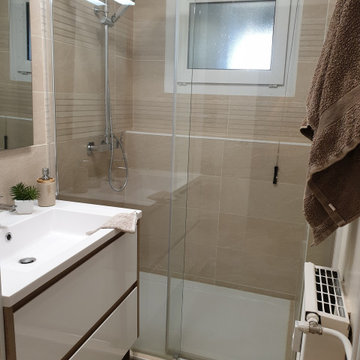
Optimisation pour cette petite salle d'eau
Inspiration for a small contemporary 3/4 bathroom in Saint-Etienne with flat-panel cabinets, light wood cabinets, a curbless shower, beige tile, beige walls, ceramic floors, a trough sink, brown floor, white benchtops, a single vanity, a freestanding vanity, ceramic tile and a sliding shower screen.
Inspiration for a small contemporary 3/4 bathroom in Saint-Etienne with flat-panel cabinets, light wood cabinets, a curbless shower, beige tile, beige walls, ceramic floors, a trough sink, brown floor, white benchtops, a single vanity, a freestanding vanity, ceramic tile and a sliding shower screen.
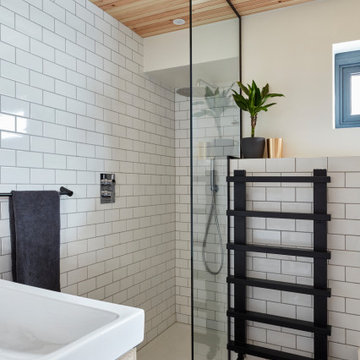
Modern, bathroom with corner shower.
This is an example of a small 3/4 bathroom in London with a drop-in tub, a corner shower, a one-piece toilet, white tile, ceramic tile, white walls, slate floors, a trough sink, grey floor, an open shower, a single vanity, a freestanding vanity and timber.
This is an example of a small 3/4 bathroom in London with a drop-in tub, a corner shower, a one-piece toilet, white tile, ceramic tile, white walls, slate floors, a trough sink, grey floor, an open shower, a single vanity, a freestanding vanity and timber.
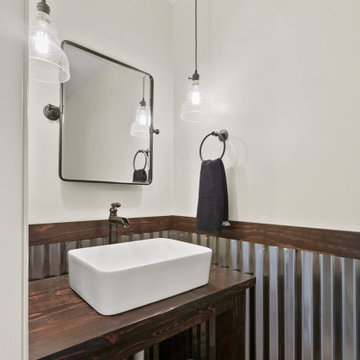
Inspiration for a large country master bathroom in DC Metro with recessed-panel cabinets, brown cabinets, a claw-foot tub, an open shower, a one-piece toilet, gray tile, metal tile, beige walls, mosaic tile floors, a trough sink, engineered quartz benchtops, blue floor, an open shower, brown benchtops, a shower seat, a single vanity and a freestanding vanity.
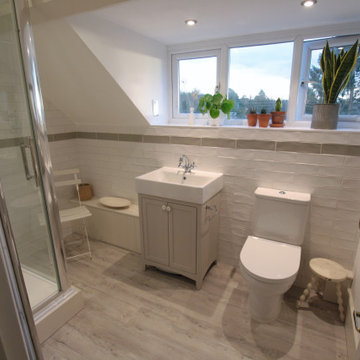
This unique, lofty en suite was a dark, leaky room adjoining the master bedroom. It has been revitalized with all new fittings, including lighting, rustic white tiles, and distressed oak effect flooring.
Bathroom Design Ideas with a Trough Sink and a Freestanding Vanity
6