Bathroom Design Ideas with a Pedestal Sink and Wood Benchtops
Refine by:
Budget
Sort by:Popular Today
21 - 40 of 549 photos
Item 1 of 3
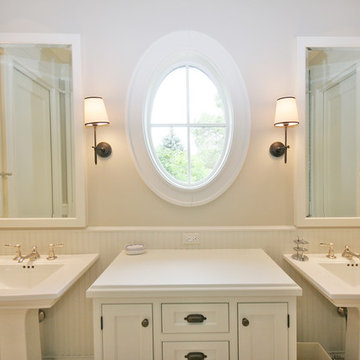
Architect: Tandem Architecture; Photo Credit: Steven Johnson Photography
Photo of a mid-sized traditional master bathroom in Chicago with a pedestal sink, furniture-like cabinets, white cabinets, wood benchtops and beige walls.
Photo of a mid-sized traditional master bathroom in Chicago with a pedestal sink, furniture-like cabinets, white cabinets, wood benchtops and beige walls.
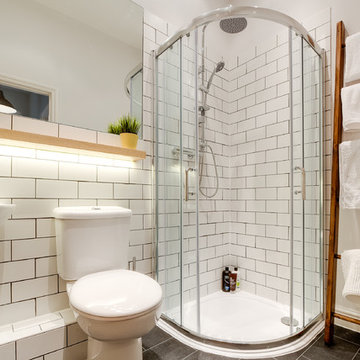
Ian Burnett
Small contemporary 3/4 bathroom in Other with a pedestal sink, wood benchtops, a corner shower, a two-piece toilet, white tile, subway tile, grey walls and vinyl floors.
Small contemporary 3/4 bathroom in Other with a pedestal sink, wood benchtops, a corner shower, a two-piece toilet, white tile, subway tile, grey walls and vinyl floors.
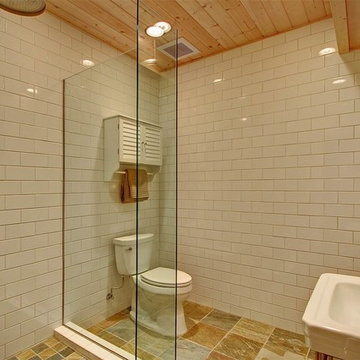
This bathroom features floor to ceiling white subway tile.
Photo of a mid-sized country 3/4 bathroom in Seattle with glass-front cabinets, medium wood cabinets, an alcove tub, a corner shower, a one-piece toilet, white tile, subway tile, brown walls, a pedestal sink and wood benchtops.
Photo of a mid-sized country 3/4 bathroom in Seattle with glass-front cabinets, medium wood cabinets, an alcove tub, a corner shower, a one-piece toilet, white tile, subway tile, brown walls, a pedestal sink and wood benchtops.
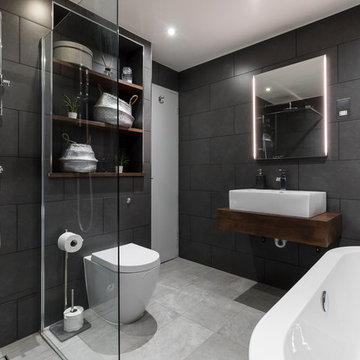
Bathroom combination of the grey and light tiles with walking shower and dark wood appliance.
This is an example of a large modern bathroom in London with raised-panel cabinets, dark wood cabinets, a freestanding tub, a one-piece toilet, gray tile, cement tile, grey walls, ceramic floors, a pedestal sink, wood benchtops, an open shower, an open shower and brown benchtops.
This is an example of a large modern bathroom in London with raised-panel cabinets, dark wood cabinets, a freestanding tub, a one-piece toilet, gray tile, cement tile, grey walls, ceramic floors, a pedestal sink, wood benchtops, an open shower, an open shower and brown benchtops.
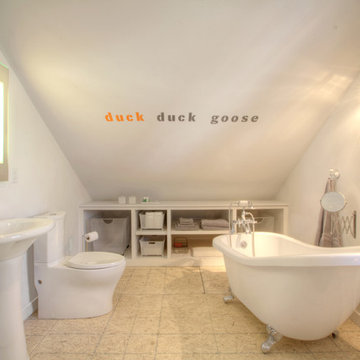
Bonus Room Bathroom shares open space with Loft Bedroom - Interior Architecture: HAUS | Architecture + BRUSFO - Construction Management: WERK | Build - Photo: HAUS | Architecture
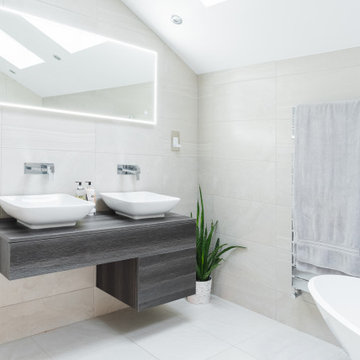
This is an example of an expansive contemporary master bathroom in Other with flat-panel cabinets, dark wood cabinets, a freestanding tub, an open shower, a one-piece toilet, white tile, ceramic tile, white walls, ceramic floors, a pedestal sink, wood benchtops, white floor, an open shower, grey benchtops, a double vanity, a floating vanity and vaulted.
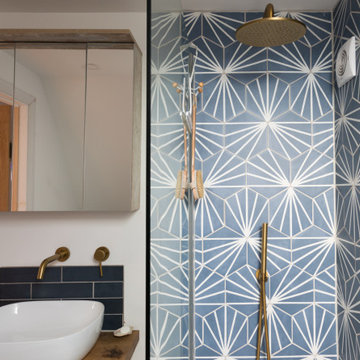
Design ideas for a small contemporary master bathroom in Other with glass-front cabinets, an open shower, a wall-mount toilet, blue tile, porcelain tile, white walls, ceramic floors, a pedestal sink, wood benchtops, beige floor, an open shower, brown benchtops, a built-in vanity and vaulted.
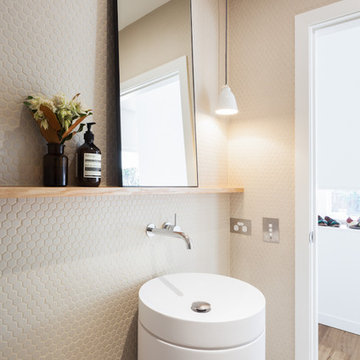
Photo: Katherine Lu
Design ideas for a small contemporary 3/4 bathroom in Sydney with beige tile, mosaic tile, beige walls, a pedestal sink, medium wood cabinets, a wall-mount toilet, porcelain floors, wood benchtops, beige floor and flat-panel cabinets.
Design ideas for a small contemporary 3/4 bathroom in Sydney with beige tile, mosaic tile, beige walls, a pedestal sink, medium wood cabinets, a wall-mount toilet, porcelain floors, wood benchtops, beige floor and flat-panel cabinets.
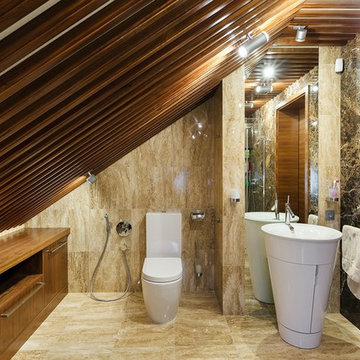
Иван Сорокин
Photo of a contemporary bathroom in Saint Petersburg with a pedestal sink, flat-panel cabinets, wood benchtops, beige tile, medium wood cabinets and a two-piece toilet.
Photo of a contemporary bathroom in Saint Petersburg with a pedestal sink, flat-panel cabinets, wood benchtops, beige tile, medium wood cabinets and a two-piece toilet.
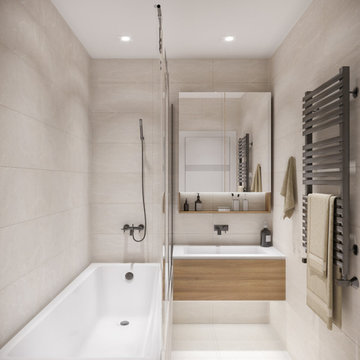
Ванная комната не отличается от общей концепции дизайна: светлая, уютная и присутствие древесной отделки. Изначально, заказчик предложил вариант голубой плитки, как цветовая гамма в спальне. Ему было предложено два варианта: по его пожеланию и по идее дизайнера, которая включает в себя общий стиль интерьера. Заказчик предпочёл вариант дизайнера, что ещё раз подтвердило её опыт и умение понимать клиента.

Twin Peaks House is a vibrant extension to a grand Edwardian homestead in Kensington.
Originally built in 1913 for a wealthy family of butchers, when the surrounding landscape was pasture from horizon to horizon, the homestead endured as its acreage was carved up and subdivided into smaller terrace allotments. Our clients discovered the property decades ago during long walks around their neighbourhood, promising themselves that they would buy it should the opportunity ever arise.
Many years later the opportunity did arise, and our clients made the leap. Not long after, they commissioned us to update the home for their family of five. They asked us to replace the pokey rear end of the house, shabbily renovated in the 1980s, with a generous extension that matched the scale of the original home and its voluminous garden.
Our design intervention extends the massing of the original gable-roofed house towards the back garden, accommodating kids’ bedrooms, living areas downstairs and main bedroom suite tucked away upstairs gabled volume to the east earns the project its name, duplicating the main roof pitch at a smaller scale and housing dining, kitchen, laundry and informal entry. This arrangement of rooms supports our clients’ busy lifestyles with zones of communal and individual living, places to be together and places to be alone.
The living area pivots around the kitchen island, positioned carefully to entice our clients' energetic teenaged boys with the aroma of cooking. A sculpted deck runs the length of the garden elevation, facing swimming pool, borrowed landscape and the sun. A first-floor hideout attached to the main bedroom floats above, vertical screening providing prospect and refuge. Neither quite indoors nor out, these spaces act as threshold between both, protected from the rain and flexibly dimensioned for either entertaining or retreat.
Galvanised steel continuously wraps the exterior of the extension, distilling the decorative heritage of the original’s walls, roofs and gables into two cohesive volumes. The masculinity in this form-making is balanced by a light-filled, feminine interior. Its material palette of pale timbers and pastel shades are set against a textured white backdrop, with 2400mm high datum adding a human scale to the raked ceilings. Celebrating the tension between these design moves is a dramatic, top-lit 7m high void that slices through the centre of the house. Another type of threshold, the void bridges the old and the new, the private and the public, the formal and the informal. It acts as a clear spatial marker for each of these transitions and a living relic of the home’s long history.
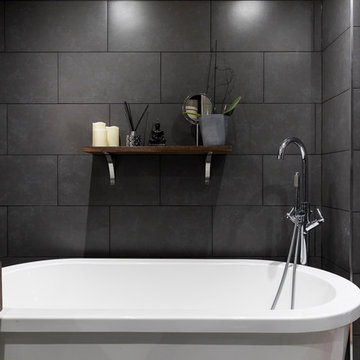
Grey walls + dark wood and freestandbath .
Chrome edges.
This is an example of a large modern kids bathroom in London with raised-panel cabinets, dark wood cabinets, a freestanding tub, a shower/bathtub combo, a one-piece toilet, gray tile, cement tile, grey walls, ceramic floors, a pedestal sink and wood benchtops.
This is an example of a large modern kids bathroom in London with raised-panel cabinets, dark wood cabinets, a freestanding tub, a shower/bathtub combo, a one-piece toilet, gray tile, cement tile, grey walls, ceramic floors, a pedestal sink and wood benchtops.
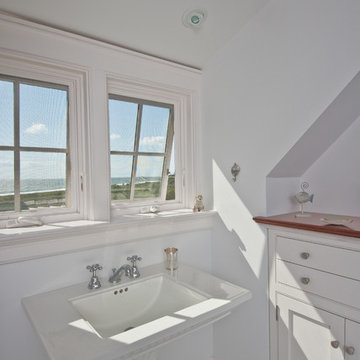
Kindra Clineff
Beach style bathroom in Providence with a pedestal sink, shaker cabinets, white cabinets, wood benchtops, a claw-foot tub, a two-piece toilet, white tile, ceramic tile, white walls and mosaic tile floors.
Beach style bathroom in Providence with a pedestal sink, shaker cabinets, white cabinets, wood benchtops, a claw-foot tub, a two-piece toilet, white tile, ceramic tile, white walls and mosaic tile floors.
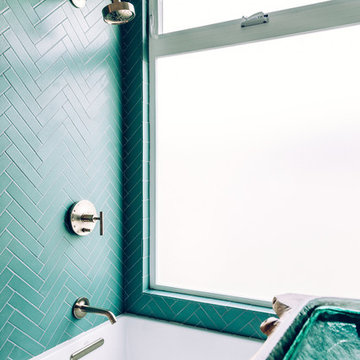
Justina Blakeney used our Color-It Tool to create a custom motif that was all her own for her Elephant Star handpainted tiles, which pair beautifully with our 2x8s in Tidewater.
Shower fixtures: Kohler
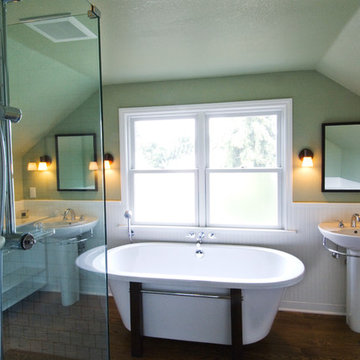
'Classic with a Twist' was the working mantra bestowed on this project by the client. She wanted the results to demonstrate an appreciation for tradition, but with an open and playful atmosphere that reflects her personality.
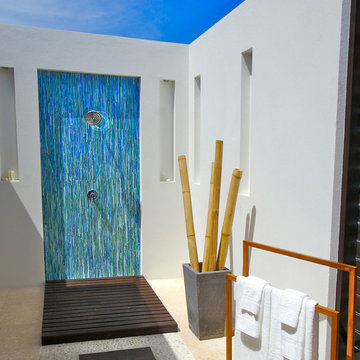
Allison Eden Studios designs custom glass mosaics in New York City and ships worldwide. The subtle blue-green mosaic gradation contrasts nicely when combined with bones and whites.
Gary Goldenstein
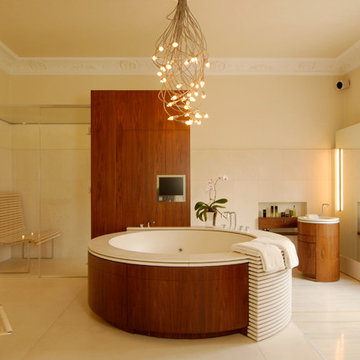
Masterbad mit Dreamscape Wanne & Dampfsauna/Dusche
Sandstein, Nussbaum
Foto: Nicolai Stephan
Design ideas for a large contemporary master bathroom in Hamburg with a pedestal sink, flat-panel cabinets, medium wood cabinets, a hot tub, a corner shower, white tile, yellow walls, stone slab and wood benchtops.
Design ideas for a large contemporary master bathroom in Hamburg with a pedestal sink, flat-panel cabinets, medium wood cabinets, a hot tub, a corner shower, white tile, yellow walls, stone slab and wood benchtops.
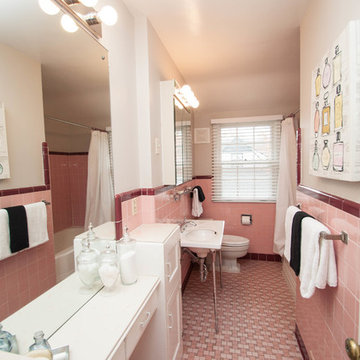
AFTER - Bathroom
This is an example of a mid-sized traditional kids bathroom in Minneapolis with recessed-panel cabinets, white cabinets, a drop-in tub, a shower/bathtub combo, a one-piece toilet, pink tile, ceramic tile, white walls, ceramic floors, a pedestal sink, wood benchtops, pink floor, a shower curtain and white benchtops.
This is an example of a mid-sized traditional kids bathroom in Minneapolis with recessed-panel cabinets, white cabinets, a drop-in tub, a shower/bathtub combo, a one-piece toilet, pink tile, ceramic tile, white walls, ceramic floors, a pedestal sink, wood benchtops, pink floor, a shower curtain and white benchtops.
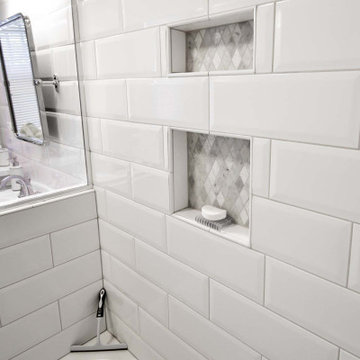
Older home preserving classic look while updating style and functionality. Kept original unique cabinetry with fresh paint and hardware. New tile in shower with smooth and silent sliding glass door. Diamond tile shower niche adds charm. Pony wall between shower and sink makes it feel open and allows for more light.

Luxury en-suite with full size rain shower, pedestal freestanding bathtub. Wood, slate & limestone tiles creating an opulent environment. Wood theme is echoed in the feature wall fresco of Tropical Forests and verdant interior planting creating a sense of calm and peace. Subtle bathroom lighting, downlights and floor uplights cast light against the wall and floor for evening bathing.
Bathroom Design Ideas with a Pedestal Sink and Wood Benchtops
2