Bathroom Design Ideas with a Shower Curtain and Multi-Coloured Benchtops
Refine by:
Budget
Sort by:Popular Today
21 - 40 of 1,091 photos
Item 1 of 3
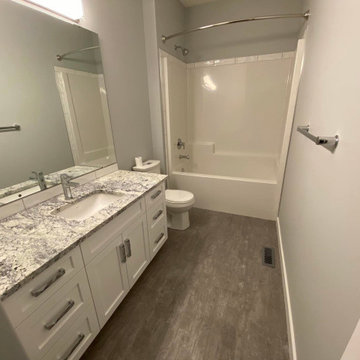
Design ideas for a contemporary bathroom in Other with shaker cabinets, white cabinets, an alcove tub, a shower/bathtub combo, a one-piece toilet, white tile, grey walls, vinyl floors, an undermount sink, quartzite benchtops, grey floor, a shower curtain, multi-coloured benchtops and a single vanity.
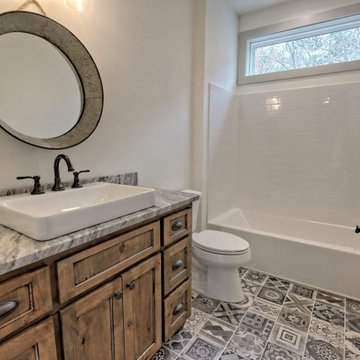
This large custom Farmhouse style home features Hardie board & batten siding, cultured stone, arched, double front door, custom cabinetry, and stained accents throughout.
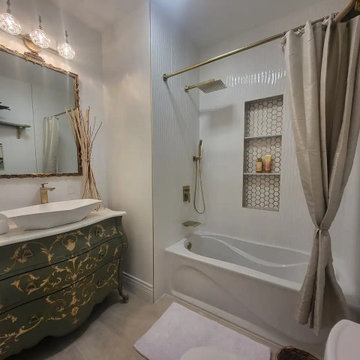
This Modern Century Home Now Boasts a Beautiful 1st floor Common Bathroom With a feel of Luxury Elegance and Beauty. A full design gut and Remodel. Hats Off To The Design Team!

Photo of a mid-sized country bathroom in Minneapolis with shaker cabinets, medium wood cabinets, a freestanding tub, a shower/bathtub combo, a two-piece toilet, white walls, laminate floors, an integrated sink, granite benchtops, brown floor, a shower curtain, multi-coloured benchtops, a single vanity, a freestanding vanity, timber and planked wall panelling.
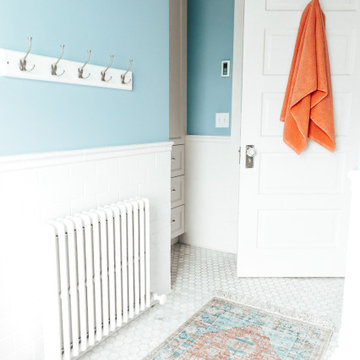
Photo of a mid-sized transitional kids bathroom in Other with shaker cabinets, white cabinets, an alcove tub, a shower/bathtub combo, a one-piece toilet, gray tile, subway tile, blue walls, ceramic floors, a drop-in sink, granite benchtops, multi-coloured floor, a shower curtain, multi-coloured benchtops, a niche, a double vanity and a built-in vanity.
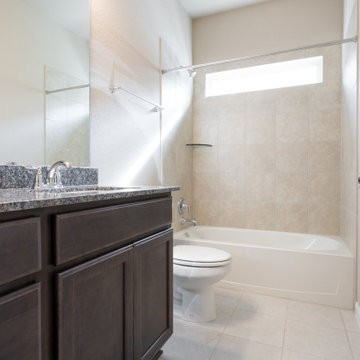
Mid-sized arts and crafts kids bathroom in Austin with shaker cabinets, brown cabinets, an alcove tub, a shower/bathtub combo, a two-piece toilet, beige tile, ceramic tile, beige walls, ceramic floors, an undermount sink, granite benchtops, beige floor, a shower curtain, multi-coloured benchtops, a single vanity and a built-in vanity.
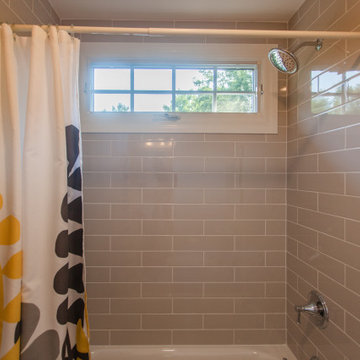
Jack&Jill bath between two bedrooms.
This is an example of a mid-sized traditional kids bathroom in Cincinnati with shaker cabinets, white cabinets, an alcove tub, a shower/bathtub combo, a two-piece toilet, subway tile, white walls, ceramic floors, an undermount sink, granite benchtops, beige floor, a shower curtain, multi-coloured benchtops, multi-coloured tile, a double vanity and a built-in vanity.
This is an example of a mid-sized traditional kids bathroom in Cincinnati with shaker cabinets, white cabinets, an alcove tub, a shower/bathtub combo, a two-piece toilet, subway tile, white walls, ceramic floors, an undermount sink, granite benchtops, beige floor, a shower curtain, multi-coloured benchtops, multi-coloured tile, a double vanity and a built-in vanity.
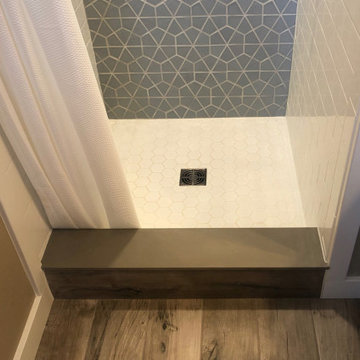
Bathroom Remodel completed and what a treat.
Customer supplied us with photos of their freshly completed bathroom remodel. Schluter® Shower System completed with a beautiful hexagon tile combined with a white subway tile. Accented Niche in shower combined with a matching threshold. Wood plank flooring warms the space with grey painted vanity cabinets and quartz vanity top.
Making Your Home Beautiful One Room at a Time…
French Creek Designs Kitchen & Bath Design Studio - where selections begin. Let us design and dream with you. Overwhelmed on where to start that Home Improvement, Kitchen or Bath Project? Let our designers video conference or sit down with you and take the overwhelming out of the picture and assist in choosing your materials. Whether new construction, full remodel or just a partial remodel, we can help you to make it an enjoyable experience to design your dream space. Call to schedule a free design consultation today with one of our exceptional designers. 307-337-4500
#openforbusiness #casper #wyoming #casperbusiness #frenchcreekdesigns #shoplocal #casperwyoming #kitchenremodeling #bathremodeling #kitchendesigners #bathdesigners #cabinets #countertops #knobsandpulls #sinksandfaucets #flooring #tileandmosiacs #laundryremodel #homeimprovement
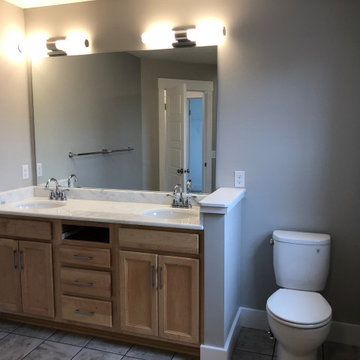
Inspiration for a large contemporary master bathroom in New York with shaker cabinets, light wood cabinets, an alcove shower, a one-piece toilet, grey walls, light hardwood floors, an undermount sink, granite benchtops, brown floor, a shower curtain, multi-coloured benchtops, a double vanity and a built-in vanity.
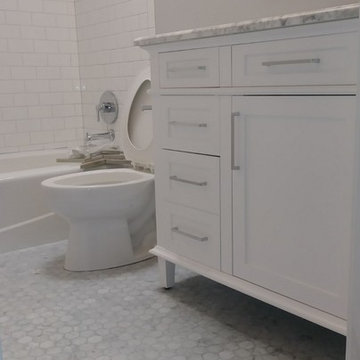
This is an example of a small contemporary 3/4 bathroom in Chicago with furniture-like cabinets, white cabinets, an alcove tub, a shower/bathtub combo, a two-piece toilet, grey walls, marble floors, an undermount sink, marble benchtops, multi-coloured floor, a shower curtain and multi-coloured benchtops.
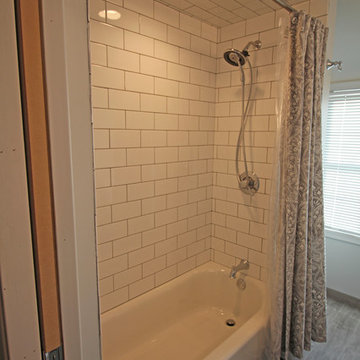
This transitional style hall bathroom design in Grosse Pointe has everything you need in a compact, stylish space. This bathroom is ideal for a kids' bath or guest bathroom, with a Medallion Cabinetry Gold vanity cabinet in a gray finish, complemented by chrome hardware and a Cambria quartz countertop. The spacious vanity offers plenty of storage along with two rectangular sinks and single lever Delta faucets. Two unique mirrors sit above the sinks, along with wall sconces offering light over the mirrors. An American Standard toilet is tucked away next to the vanity cabinet. The bathroom includes an American Standard 30" x 60" Princeton bathtub. Virginia Tile white subway tile frames the combination bathtub/shower, and the porcelain wood effect tile floor adds charm to the design.
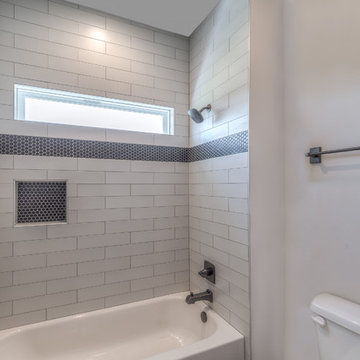
Design ideas for a mid-sized country 3/4 bathroom in Other with recessed-panel cabinets, white cabinets, an alcove tub, a shower/bathtub combo, a two-piece toilet, white tile, subway tile, grey walls, porcelain floors, an undermount sink, granite benchtops, brown floor, a shower curtain and multi-coloured benchtops.
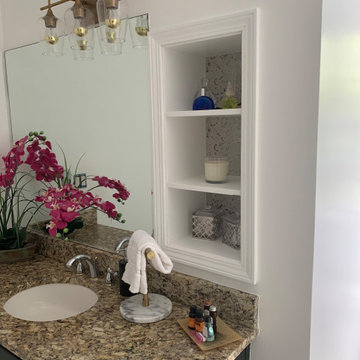
Photo of a mid-sized eclectic kids bathroom in Atlanta with raised-panel cabinets, an alcove tub, a shower/bathtub combo, a one-piece toilet, multi-coloured tile, ceramic tile, white walls, ceramic floors, an undermount sink, granite benchtops, brown floor, a shower curtain, multi-coloured benchtops, a single vanity and a freestanding vanity.
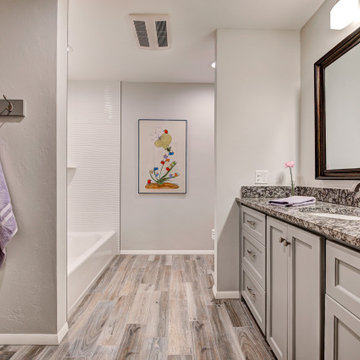
Wonderful remodel of 110SF. A collapsed drain below concrete slab, and the ensuing demo of slab, allowed us to relocate previous shower and toilet. By removing a closet, this Hall/Guest Bath really opened up. everything is new with the exception of granite top, which was re-purposed.
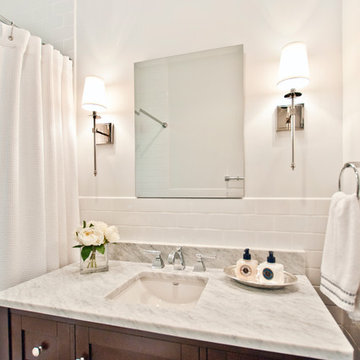
Designer: Terri Sears
Photography: Melissa M Mills
Inspiration for a small transitional kids bathroom in Nashville with shaker cabinets, dark wood cabinets, an alcove tub, a shower/bathtub combo, a two-piece toilet, white tile, white walls, marble floors, an undermount sink, marble benchtops, subway tile, multi-coloured floor, a shower curtain and multi-coloured benchtops.
Inspiration for a small transitional kids bathroom in Nashville with shaker cabinets, dark wood cabinets, an alcove tub, a shower/bathtub combo, a two-piece toilet, white tile, white walls, marble floors, an undermount sink, marble benchtops, subway tile, multi-coloured floor, a shower curtain and multi-coloured benchtops.
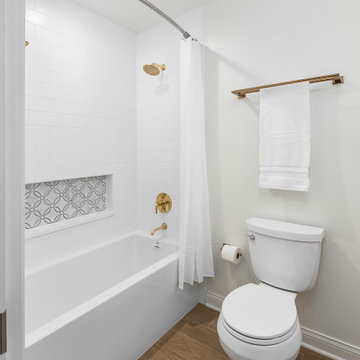
Small transitional kids bathroom in Chicago with shaker cabinets, white cabinets, an alcove tub, a shower/bathtub combo, a one-piece toilet, white tile, porcelain tile, white walls, ceramic floors, an undermount sink, engineered quartz benchtops, brown floor, a shower curtain, multi-coloured benchtops, a niche, a single vanity and a freestanding vanity.
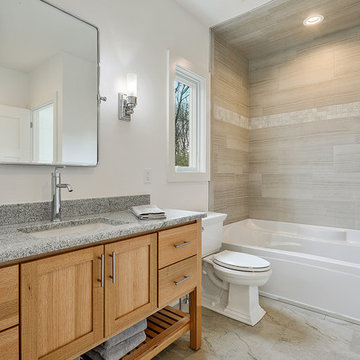
This stunning design by Van’s Lumber makes extraordinary use of modest square footage. The home features 2,378 square feet of finished living space. The spacious kitchen and family room serve as the heart of the home. The home is great for a private retreat or entertaining friends. The sunroom allows you to enjoy the wooded surroundings in the comfort of indoor living.
- 2,378 total square feet
- Three bedrooms & 2 ½ baths
- Spacious sunroom
- Open concept with beamed ceiling
- Stone fireplace with concrete mantel
- Kitchen with granite counter tops
- Custom white oak hardwood floor
- Covered patio
- Master bath with walk-in zero entrance shower and his & her vanity
- Oversized three stall garage
- Custom moldings and trims
- Marvin windows with new Ebony color
- Full basement (blasted)
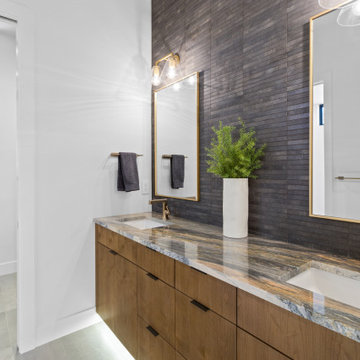
This is an example of a large contemporary 3/4 bathroom in Portland with flat-panel cabinets, medium wood cabinets, ceramic floors, an undermount sink, quartzite benchtops, beige floor, a double vanity, a built-in vanity, a shower/bathtub combo, a two-piece toilet, black tile, stone tile, white walls, a shower curtain and multi-coloured benchtops.
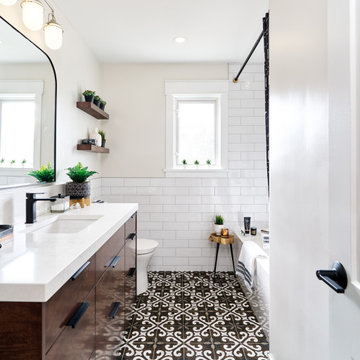
A bath makeover that evokes memories of places travelled from the inlaid wood and marble patterned tile from Italy, warm wood custom cabinetry with a horizontal grain and sleek handles. The white tiled walls and pale grey paint add modern calm to the serene space.
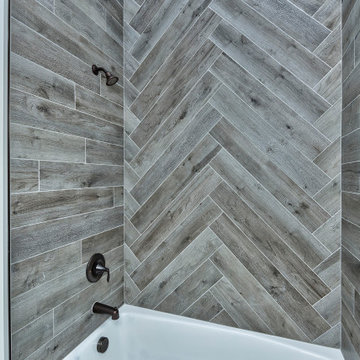
Photo of a mid-sized arts and crafts kids bathroom in Other with recessed-panel cabinets, dark wood cabinets, a shower/bathtub combo, a two-piece toilet, multi-coloured tile, ceramic tile, grey walls, ceramic floors, an undermount sink, laminate benchtops, multi-coloured floor, a shower curtain and multi-coloured benchtops.
Bathroom Design Ideas with a Shower Curtain and Multi-Coloured Benchtops
2