Bathroom Design Ideas with a Trough Sink and a Freestanding Vanity
Refine by:
Budget
Sort by:Popular Today
181 - 200 of 392 photos
Item 1 of 3
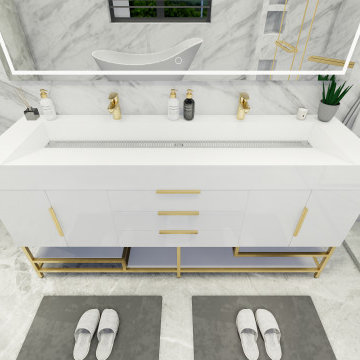
58.875″ W x 19.75″ D x 36″ H
• 3 drawers, 4 doors and 2 shelves
• Aluminum alloy frame
• MDF cabinet
• Reinforced acrylic sink top
• Fully assembled for easy installation
• Scratch, stain, and bacteria resistant surface
• Integrated European soft-closing hardware
• Multi stage finish to ensure durability and quality
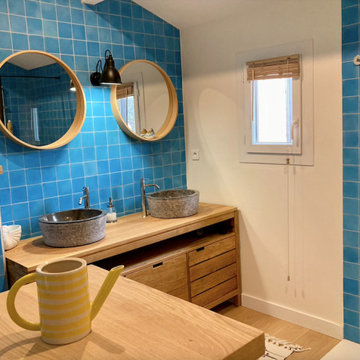
Mid-sized contemporary 3/4 bathroom in Other with recessed-panel cabinets, light wood cabinets, a curbless shower, a wall-mount toilet, blue tile, cement tile, white walls, light hardwood floors, a trough sink, wood benchtops, an open shower, a double vanity and a freestanding vanity.
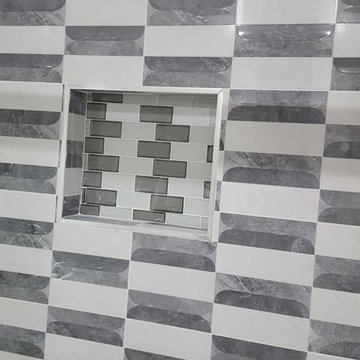
An old bathroom has been demolished and new bathroom, toilet and sink has been installed
Inspiration for a mid-sized traditional master bathroom in New York with raised-panel cabinets, white cabinets, a corner tub, a double shower, a two-piece toilet, yellow tile, stone tile, white walls, ceramic floors, a trough sink, laminate benchtops, grey floor, a hinged shower door, white benchtops, a shower seat, a single vanity, a freestanding vanity, timber and planked wall panelling.
Inspiration for a mid-sized traditional master bathroom in New York with raised-panel cabinets, white cabinets, a corner tub, a double shower, a two-piece toilet, yellow tile, stone tile, white walls, ceramic floors, a trough sink, laminate benchtops, grey floor, a hinged shower door, white benchtops, a shower seat, a single vanity, a freestanding vanity, timber and planked wall panelling.
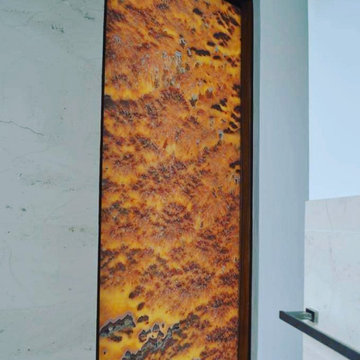
Ogni bagno è caratterizzato da un pannello in onice che fa da "finestra interna" e che, quando la luce è accesa, è traslucido, regalando una tempesta di tonalità giallo-arancio.
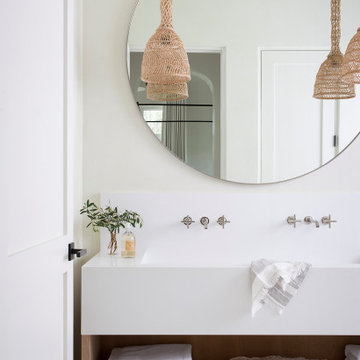
Photo of a mediterranean bathroom in Houston with open cabinets, light wood cabinets, white walls, a trough sink, white benchtops, multi-coloured floor, a double vanity and a freestanding vanity.
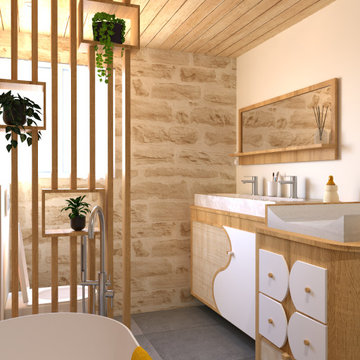
Création et fabrication sur mesure d'un meuble de salle de bain. Dessiné pour répondre à un besoin de rangement comprenant une vraie zone de lange pour bébé.
Meuble tout en courbes aux couleurs douces.
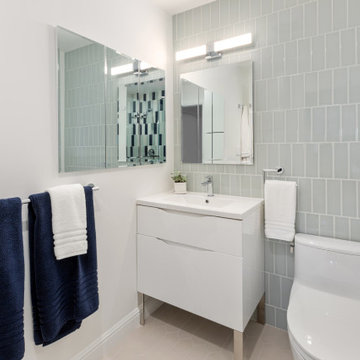
In the second bathroom, sea foam green-gray vertical tiles contrast with the white walls and beige hexagonal ceramic tile flooring. The white toilet and sink match the main bathroom's, with under-sink furniture-style drawers instead of cabinet doors, a single silver faucet and silver finishes throughout the space. In the triple mirror medicine cabinet, we can see the multicolored shower tiles in navy blue, white, and sea foam green-gray. A double-sided sconce light above a mirror adds to the recessed lighting.
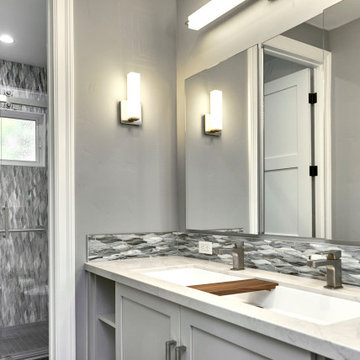
Design ideas for a mid-sized contemporary 3/4 bathroom in San Francisco with shaker cabinets, grey cabinets, an alcove shower, a wall-mount toilet, blue tile, glass tile, grey walls, porcelain floors, a trough sink, engineered quartz benchtops, grey floor, a sliding shower screen, grey benchtops, a niche, a single vanity and a freestanding vanity.
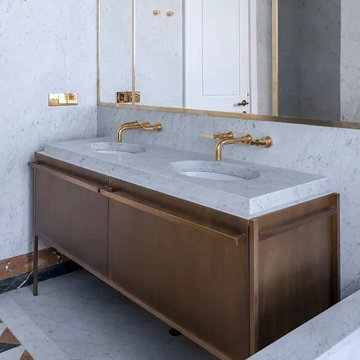
Photo of a large master bathroom in Moscow with flat-panel cabinets, distressed cabinets, white tile, marble, beige walls, marble floors, a trough sink, marble benchtops, beige floor, white benchtops, a double vanity and a freestanding vanity.
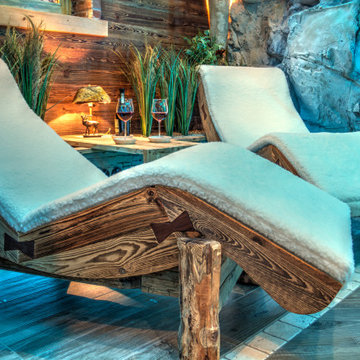
Besonderheit: Rustikaler, Uriger Style, viel Altholz und Felsverbau
Konzept: Vollkonzept und komplettes Interiore-Design Stefan Necker – Tegernseer Badmanufaktur
Projektart: Renovierung/Umbau alter Saunabereich
Projektart: EFH / Keller
Umbaufläche ca. 50 qm
Produkte: Sauna, Kneipsches Fussbad, Ruhenereich, Waschtrog, WC, Dusche, Hebeanlage, Wandbrunnen, Türen zu den Angrenzenden Bereichen, Verkleidung Hauselektrifizierung
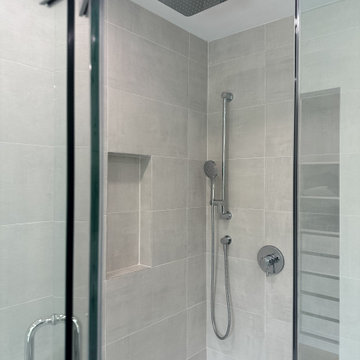
Primary Shower with a ceiling mounted rain head. Classic chrome shower trim. We installed a custom niche with mitered edges. The shower glass is custom as well.
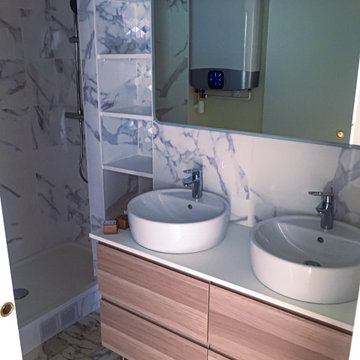
Inspiration for a small traditional 3/4 bathroom in Paris with beaded inset cabinets, light wood cabinets, an open shower, multi-coloured tile, ceramic tile, black walls, ceramic floors, a trough sink, white benchtops, a double vanity and a freestanding vanity.
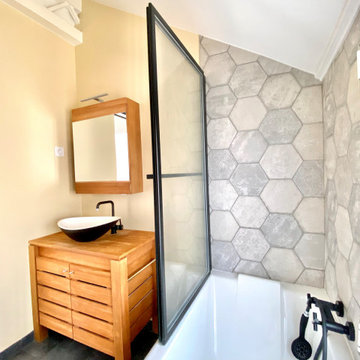
Inspiration for a mid-sized traditional master bathroom in Paris with louvered cabinets, light wood cabinets, an undermount tub, gray tile, stone tile, beige walls, cement tiles, a trough sink, wood benchtops, grey floor, beige benchtops, a single vanity, a freestanding vanity and vaulted.
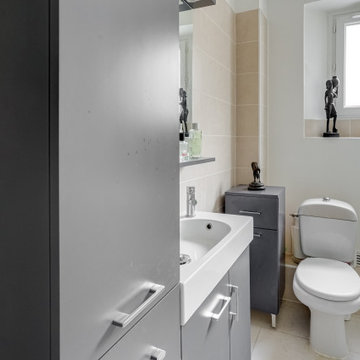
Réaménagement salle de bain
This is an example of a small contemporary 3/4 bathroom in Paris with grey cabinets, a corner shower, a one-piece toilet, beige tile, cement tile, beige walls, cement tiles, a trough sink, tile benchtops, grey floor, a sliding shower screen, beige benchtops, a single vanity and a freestanding vanity.
This is an example of a small contemporary 3/4 bathroom in Paris with grey cabinets, a corner shower, a one-piece toilet, beige tile, cement tile, beige walls, cement tiles, a trough sink, tile benchtops, grey floor, a sliding shower screen, beige benchtops, a single vanity and a freestanding vanity.
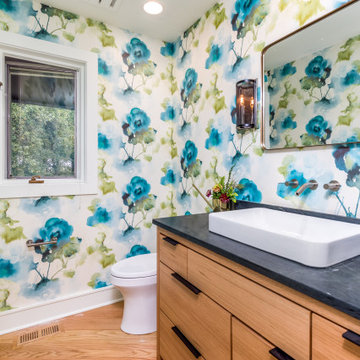
Design ideas for a 3/4 bathroom in Kansas City with flat-panel cabinets, light wood cabinets, a one-piece toilet, multi-coloured walls, light hardwood floors, a trough sink, marble benchtops, brown floor, black benchtops, a single vanity, a freestanding vanity and wallpaper.
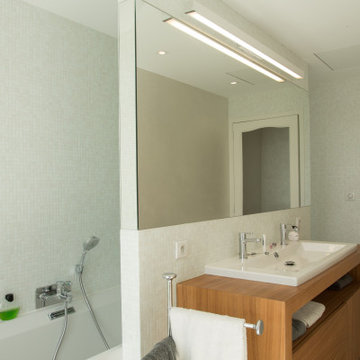
salle de bain rénovée entièrement, wc séparé au fond de la pièce (porte vitrée).
Intégration d'une douche italienne discrète (derrière la cloison), avec une vasque double (meuble sur mesure en teck) et une baignoire encastrée.
déco totale en pâte de verre blanche et miroir sur mesure, éclairage minimaliste
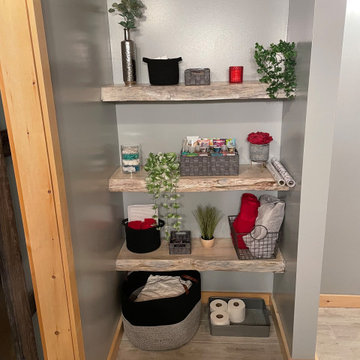
This is an example of a large master bathroom in New York with open cabinets, black cabinets, a corner tub, an alcove shower, a one-piece toilet, white tile, ceramic tile, grey walls, ceramic floors, a trough sink, quartzite benchtops, grey floor, an open shower, white benchtops, a niche, a single vanity, a freestanding vanity and exposed beam.
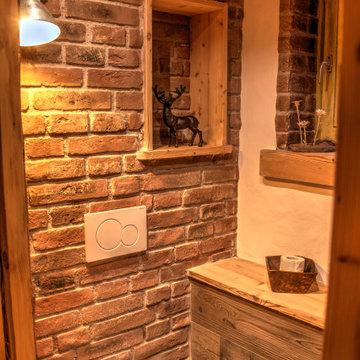
Besonderheit: Rustikaler, Uriger Style, viel Altholz und Felsverbau
Konzept: Vollkonzept und komplettes Interiore-Design Stefan Necker – Tegernseer Badmanufaktur
Projektart: Renovierung/Umbau alter Saunabereich
Projektart: EFH / Keller
Umbaufläche ca. 50 qm
Produkte: Sauna, Kneipsches Fussbad, Ruhenereich, Waschtrog, WC, Dusche, Hebeanlage, Wandbrunnen, Türen zu den Angrenzenden Bereichen, Verkleidung Hauselektrifizierung
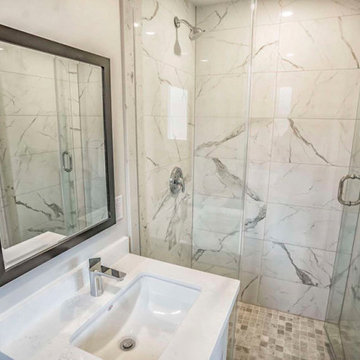
we provide custom bath room design, very modern and neat design, curb, curbless shower design, floating or wall mounted vanity, all custom designs are avaialble.
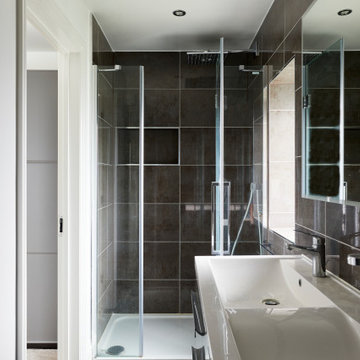
Ensuite Bathroom
Contemporary master bathroom in London with an alcove shower, a one-piece toilet, black tile, black walls, porcelain floors, a trough sink, tile benchtops, black benchtops, a double vanity and a freestanding vanity.
Contemporary master bathroom in London with an alcove shower, a one-piece toilet, black tile, black walls, porcelain floors, a trough sink, tile benchtops, black benchtops, a double vanity and a freestanding vanity.
Bathroom Design Ideas with a Trough Sink and a Freestanding Vanity
10