Bathroom Design Ideas with an Open Shower and Stone Slab
Refine by:
Budget
Sort by:Popular Today
41 - 60 of 1,685 photos
Item 1 of 3
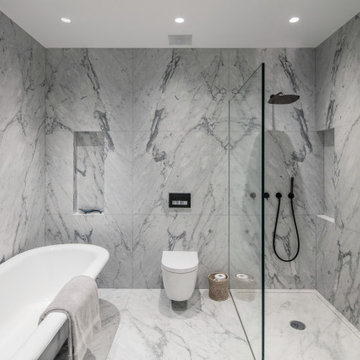
This Queen Anne style five story townhouse in Clinton Hill, Brooklyn is one of a pair that were built in 1887 by Charles Erhart, a co-founder of the Pfizer pharmaceutical company.
The brownstone façade was restored in an earlier renovation, which also included work to main living spaces. The scope for this new renovation phase was focused on restoring the stair hallways, gut renovating six bathrooms, a butler’s pantry, kitchenette, and work to the bedrooms and main kitchen. Work to the exterior of the house included replacing 18 windows with new energy efficient units, renovating a roof deck and restoring original windows.
In keeping with the Victorian approach to interior architecture, each of the primary rooms in the house has its own style and personality.
The Parlor is entirely white with detailed paneling and moldings throughout, the Drawing Room and Dining Room are lined with shellacked Oak paneling with leaded glass windows, and upstairs rooms are finished with unique colors or wallpapers to give each a distinct character.
The concept for new insertions was therefore to be inspired by existing idiosyncrasies rather than apply uniform modernity. Two bathrooms within the master suite both have stone slab walls and floors, but one is in white Carrara while the other is dark grey Graffiti marble. The other bathrooms employ either grey glass, Carrara mosaic or hexagonal Slate tiles, contrasted with either blackened or brushed stainless steel fixtures. The main kitchen and kitchenette have Carrara countertops and simple white lacquer cabinetry to compliment the historic details.
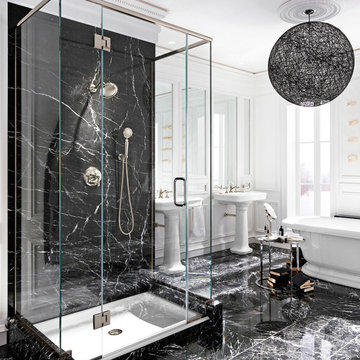
Bagni in Pietra, Marmo, Granito e pietre preziose o semipreziose. Rivestimento bagno in Grigio Carnico
Inspiration for a modern master bathroom in Turin with an open shower, brown tile, stone slab, white walls, marble floors, marble benchtops and black benchtops.
Inspiration for a modern master bathroom in Turin with an open shower, brown tile, stone slab, white walls, marble floors, marble benchtops and black benchtops.
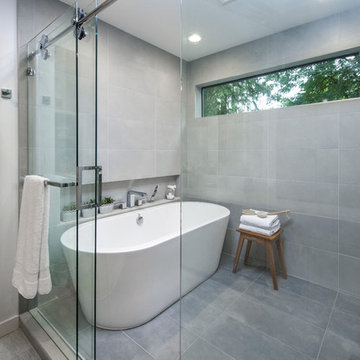
This is an example of a large transitional master bathroom in Seattle with flat-panel cabinets, grey cabinets, a freestanding tub, an open shower, a one-piece toilet, white tile, stone slab, blue walls, light hardwood floors, a drop-in sink and solid surface benchtops.
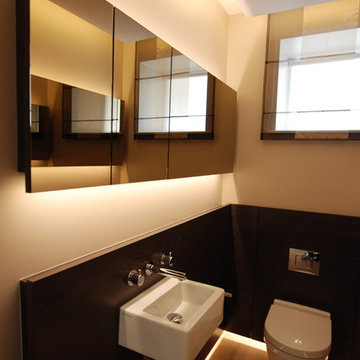
Quintin Lake
Photo of a small contemporary bathroom in London with an open shower, stone slab, beige walls, marble floors and an undermount sink.
Photo of a small contemporary bathroom in London with an open shower, stone slab, beige walls, marble floors and an undermount sink.
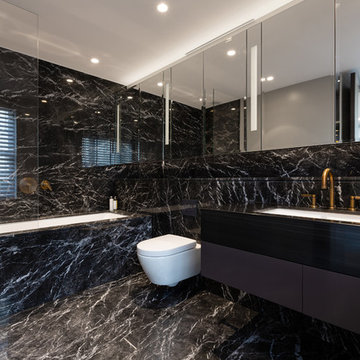
Photo of a contemporary master bathroom in London with flat-panel cabinets, black cabinets, an undermount tub, an open shower, a wall-mount toilet, black tile, stone slab, black walls, an undermount sink, black floor and an open shower.
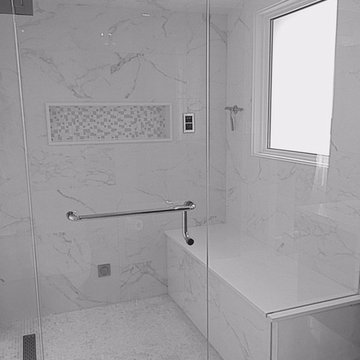
Large modern master bathroom in Toronto with flat-panel cabinets, dark wood cabinets, a freestanding tub, an open shower, a one-piece toilet, white tile, stone slab, grey walls, marble floors, a drop-in sink and solid surface benchtops.
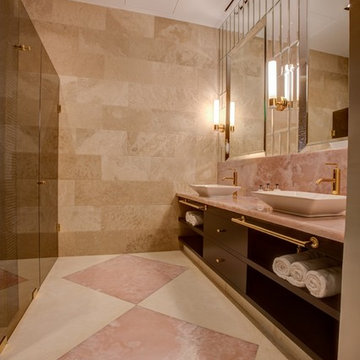
One of the Guest ensuites charms with its soft, pink and latte palette. Pink onyx slabs are inset into the mocha creme tiled flooring, contrasting with the bronze glass shower and WC enclosures and wenge veneer vanity. A wall of bevelled mirror tiles and the pink gold tapware complete this refined retreat. Photos Marko Zirdum (Studio Zee)
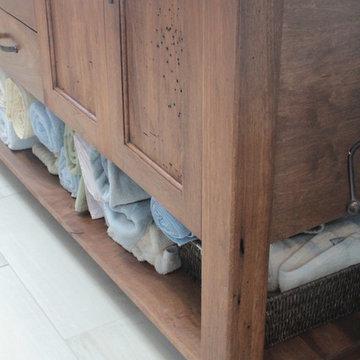
This is an example of a mid-sized arts and crafts master bathroom in New York with raised-panel cabinets, dark wood cabinets, a drop-in tub, an open shower, a one-piece toilet, black and white tile, gray tile, stone slab, blue walls, ceramic floors, a drop-in sink and granite benchtops.
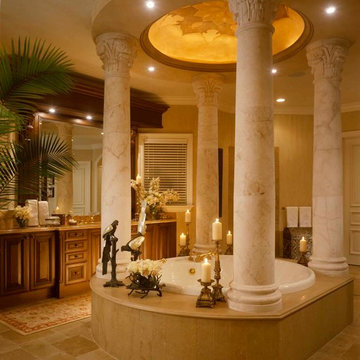
Interior Design: Rosana Fleming
Photographer: George Cott
Central tub with carved marble columns, faux painted dome, shower for 5, amazing proportions.
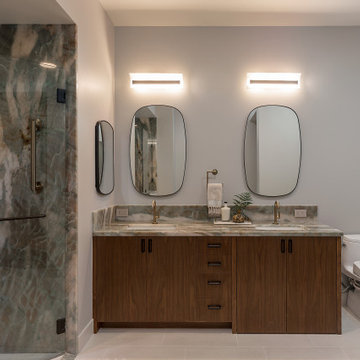
Bathroom remodeled to accommodate wheel-chair access.
Design ideas for a large modern master bathroom in San Francisco with flat-panel cabinets, brown cabinets, an open shower, a bidet, green tile, stone slab, grey walls, vinyl floors, an undermount sink, quartzite benchtops, grey floor, a hinged shower door, green benchtops, a shower seat, a double vanity and a built-in vanity.
Design ideas for a large modern master bathroom in San Francisco with flat-panel cabinets, brown cabinets, an open shower, a bidet, green tile, stone slab, grey walls, vinyl floors, an undermount sink, quartzite benchtops, grey floor, a hinged shower door, green benchtops, a shower seat, a double vanity and a built-in vanity.
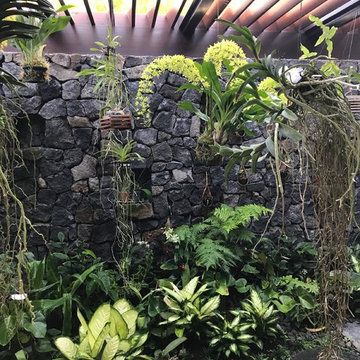
Master bath outdoor shower. Custom lava rock outdoor shower and orchid garden.
Design ideas for a large tropical master bathroom in Hawaii with an open shower, gray tile, stone slab, flat-panel cabinets, brown cabinets, an undermount tub, a one-piece toilet, beige walls, ceramic floors, an undermount sink, marble benchtops, beige floor, an open shower and brown benchtops.
Design ideas for a large tropical master bathroom in Hawaii with an open shower, gray tile, stone slab, flat-panel cabinets, brown cabinets, an undermount tub, a one-piece toilet, beige walls, ceramic floors, an undermount sink, marble benchtops, beige floor, an open shower and brown benchtops.
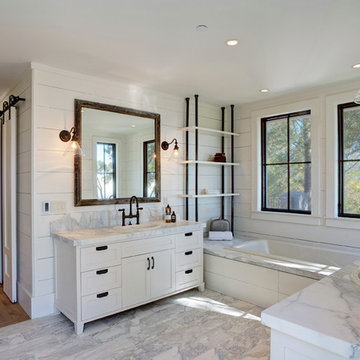
Mitchell Shenker Photography
Design ideas for a mid-sized country master bathroom in San Francisco with marble benchtops, flat-panel cabinets, medium wood cabinets, an open shower, a one-piece toilet, beige tile, stone slab, beige walls, ceramic floors, a drop-in sink, a drop-in tub and grey floor.
Design ideas for a mid-sized country master bathroom in San Francisco with marble benchtops, flat-panel cabinets, medium wood cabinets, an open shower, a one-piece toilet, beige tile, stone slab, beige walls, ceramic floors, a drop-in sink, a drop-in tub and grey floor.
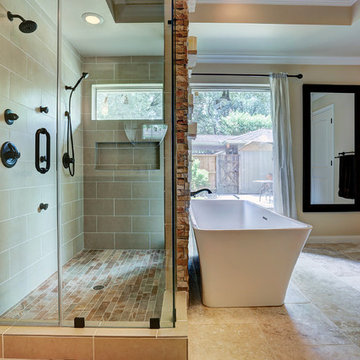
TK Images
Beautiful master bath with large walk in shower.
Award-Winning Custom Home Builder in Central Houston. We are a design/build company offering clients 3D renderings to see their design before work begins.
www.ashwooddesigns.com
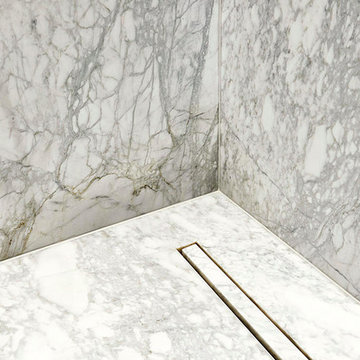
Bookmatched Italian Carrara marble with exquisite stonemasonry
Mallett Construction Limited
This is an example of a small contemporary 3/4 bathroom in London with a drop-in sink, shaker cabinets, grey cabinets, marble benchtops, an open shower, a wall-mount toilet, white tile, stone slab, white walls and marble floors.
This is an example of a small contemporary 3/4 bathroom in London with a drop-in sink, shaker cabinets, grey cabinets, marble benchtops, an open shower, a wall-mount toilet, white tile, stone slab, white walls and marble floors.
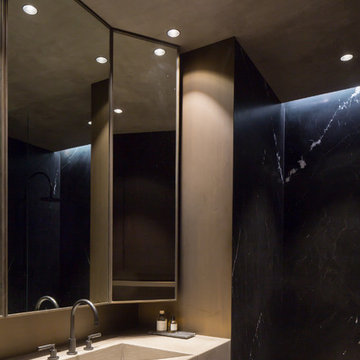
Luxury bathroom with a 'hotel feeling' in a loft in Antwerp. A moody atmosphere is created with a material palette consisting of black Nero Marquina marble from Spain, dark stained Walnut panelling, concrete flooring and patinated bronze detailing. Bronze detailing is continued in the floor to accentuate the strong lines and geometric shapes.
Photo by: Thomas De Bruyne
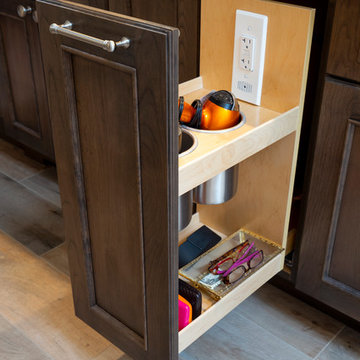
This traditional bathroom design in Dresher, PA combines comfort, style, and customized storage in an elegant space packed with amazing design details. The DuraSupreme vanity cabinet has a Marley door style and hammered glass Mullion doors, with caraway stain color on cherry wood and a decorative valance. The cabinets are accented by TopKnobs polished nickel hardware and a Caesarstone Statuario Nuvo countertop with a built up ogee edge. The cabinetry includes specialized features like a grooming cabinet pull out, jewelry insert, and laundry hamper pull out. The open shower design is perfect for relaxation. It includes a Ceasarstone shower bench and wall, white geology 12 x 24 tiled walls, Island Stone tan and beige random stone mix shower floor, and VogueBay Botticino Bullet tiled shower niches. The shower plumbing is all Toto in satin nickel, and towel bars and robe hooks are perfectly positioned by the shower entrance. The bathtub has a Caesarstone Collarada Drift tub deck and Flaviker Natural tile tub sides, with the same tile used on the bathroom floor. A Toto Drake II toilet sits next to the bathtub, separated by a half wall from the bathroom's pocket door entrance.
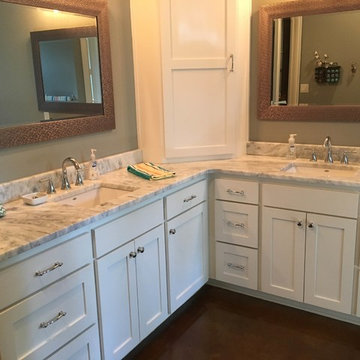
Design ideas for a mid-sized traditional master bathroom in Austin with raised-panel cabinets, white cabinets, a drop-in tub, an open shower, a one-piece toilet, gray tile, white tile, stone slab, grey walls, dark hardwood floors, a drop-in sink and soapstone benchtops.
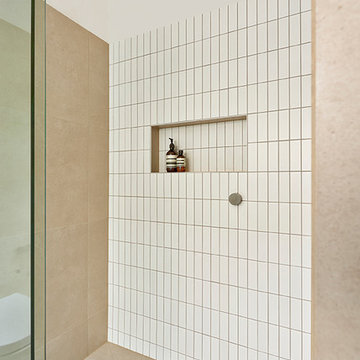
David Russell
Inspiration for a large contemporary master bathroom in Melbourne with open cabinets, light wood cabinets, a freestanding tub, an open shower, stone slab, slate floors, a drop-in sink and wood benchtops.
Inspiration for a large contemporary master bathroom in Melbourne with open cabinets, light wood cabinets, a freestanding tub, an open shower, stone slab, slate floors, a drop-in sink and wood benchtops.
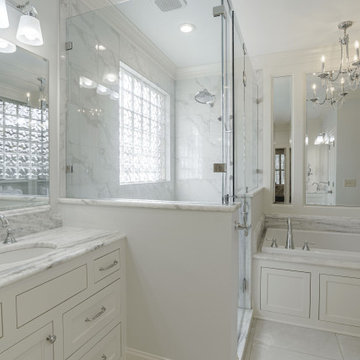
Phase One took this traditional style Columbia home to the next level, renovating the master bath and kitchen areas to reflect new trends as well as increasing the usage and flow of the kitchen area. Client requested a regal, white bathroom while updating the master shower specifically.
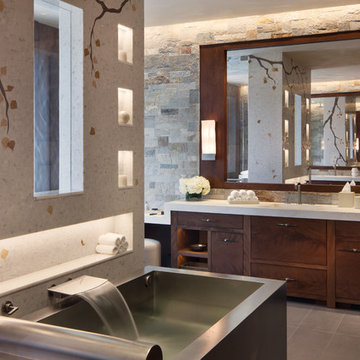
David O. Marlow
This is an example of an expansive contemporary master bathroom in Denver with flat-panel cabinets, dark wood cabinets, a freestanding tub, an open shower, a wall-mount toilet, multi-coloured tile, stone slab, multi-coloured walls, porcelain floors, an integrated sink, limestone benchtops, grey floor and a hinged shower door.
This is an example of an expansive contemporary master bathroom in Denver with flat-panel cabinets, dark wood cabinets, a freestanding tub, an open shower, a wall-mount toilet, multi-coloured tile, stone slab, multi-coloured walls, porcelain floors, an integrated sink, limestone benchtops, grey floor and a hinged shower door.
Bathroom Design Ideas with an Open Shower and Stone Slab
3