Bathroom Design Ideas with an Undermount Sink and Concrete Benchtops
Sort by:Popular Today
61 - 80 of 1,072 photos
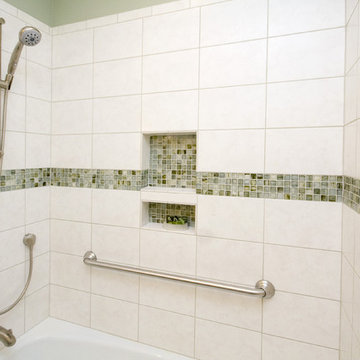
What could be better than a bath in a beautiful quiet space at the end of a long day. This bathroom in Chapel Hill provides a tranquil retreat for the homeowner or guests. Soothing sage green walls and white and gray tile contrast with the beautiful dark lyptus cabinets. A soft curve provides a little extra space for the perfect oval sink. White fixtures and satin nickel hardware stand out nicely against this beautiful backdrop. The countertop, made from recycled glass, adds a nice clean finish to an already stunning space.
copyright 2011 marilyn peryer photography
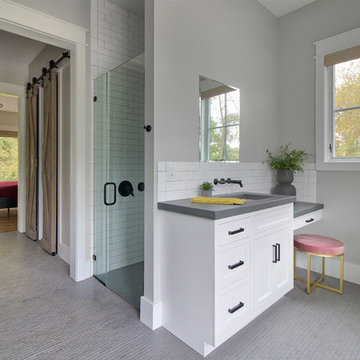
Master bathroom with custom concrete countertops and wall mounted faucets.
Photo of a country bathroom in Other with a curbless shower, white tile, grey walls, ceramic floors, an undermount sink, concrete benchtops, grey floor, grey benchtops, shaker cabinets, white cabinets, subway tile and a hinged shower door.
Photo of a country bathroom in Other with a curbless shower, white tile, grey walls, ceramic floors, an undermount sink, concrete benchtops, grey floor, grey benchtops, shaker cabinets, white cabinets, subway tile and a hinged shower door.
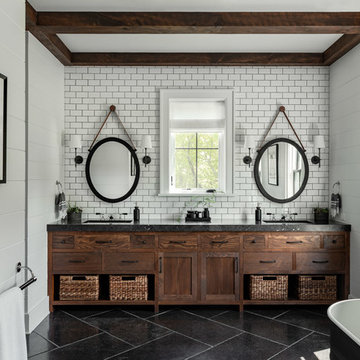
Master bathroom with subway tiles, wood vanity, and concrete countertop.
Photographer: Rob Karosis
This is an example of a large country master bathroom in New York with flat-panel cabinets, a freestanding tub, white tile, subway tile, white walls, slate floors, an undermount sink, concrete benchtops, black floor, black benchtops and dark wood cabinets.
This is an example of a large country master bathroom in New York with flat-panel cabinets, a freestanding tub, white tile, subway tile, white walls, slate floors, an undermount sink, concrete benchtops, black floor, black benchtops and dark wood cabinets.
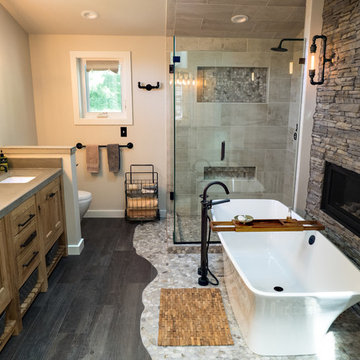
Natural Hickory cabinets highlight the rustic vibe of this Master Bath space. Featuring a concrete countertop with urban industrial fixtures, and lots of natural light. The floor tile in the shower replicate pebbles that spill out around the freestanding tub, and the fireplace with natural stone adds the warmth to the space. This Master Bath was an building addition to the home.
Visions in Photography
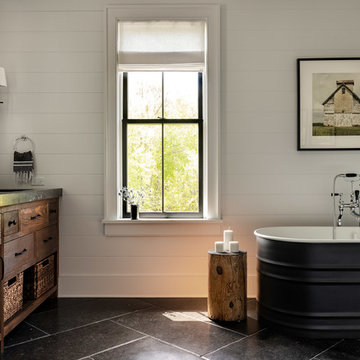
Master bathroom with matt black tub and wood vanity
Photographer: Rob Karosis
Design ideas for a large country master bathroom in New York with flat-panel cabinets, brown cabinets, a freestanding tub, white tile, white walls, an undermount sink, concrete benchtops, black floor, black benchtops and slate floors.
Design ideas for a large country master bathroom in New York with flat-panel cabinets, brown cabinets, a freestanding tub, white tile, white walls, an undermount sink, concrete benchtops, black floor, black benchtops and slate floors.

The ensuite is a luxurious space offering all the desired facilities. The warm theme of all rooms echoes in the materials used. The vanity was created from Recycled Messmate with a horizontal grain, complemented by the polished concrete bench top. The walk in double shower creates a real impact, with its black framed glass which again echoes with the framing in the mirrors and shelving.
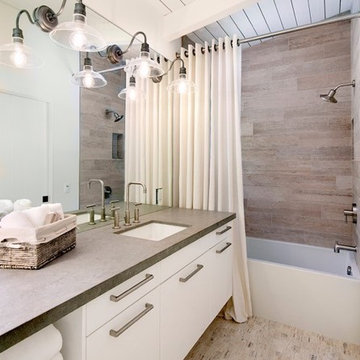
Clean contemporary wood plank shower and stone floor bathroom, designed by Andrea Camburn
This is an example of a mid-sized beach style bathroom in Santa Barbara with flat-panel cabinets, white cabinets, an alcove tub, a shower/bathtub combo, white walls, limestone floors, an undermount sink, brown tile and concrete benchtops.
This is an example of a mid-sized beach style bathroom in Santa Barbara with flat-panel cabinets, white cabinets, an alcove tub, a shower/bathtub combo, white walls, limestone floors, an undermount sink, brown tile and concrete benchtops.
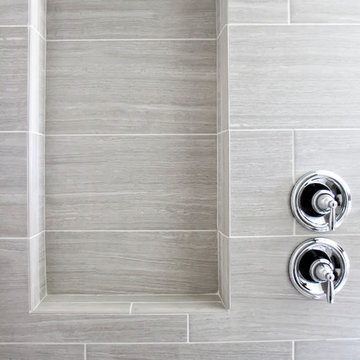
Glenn Layton Homes, LLC, "Building Your Coastal Lifestyle"
Photo of a mid-sized modern master bathroom in Jacksonville with shaker cabinets, white cabinets, a freestanding tub, a corner shower, gray tile, porcelain tile, white walls, concrete floors, an undermount sink and concrete benchtops.
Photo of a mid-sized modern master bathroom in Jacksonville with shaker cabinets, white cabinets, a freestanding tub, a corner shower, gray tile, porcelain tile, white walls, concrete floors, an undermount sink and concrete benchtops.

Sumptuous spaces are created throughout the house with the use of dark, moody colors, elegant upholstery with bespoke trim details, unique wall coverings, and natural stone with lots of movement.
The mix of print, pattern, and artwork creates a modern twist on traditional design.
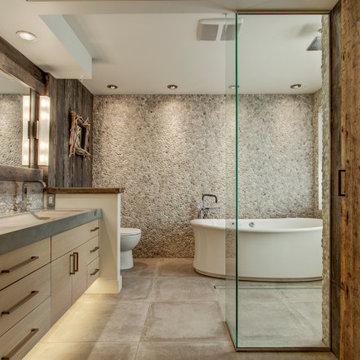
Design ideas for a large country master bathroom in Other with flat-panel cabinets, a curbless shower, gray tile, cement tiles, concrete benchtops, grey floor, an open shower, grey benchtops, light wood cabinets, brown walls, an undermount sink, a double vanity and a floating vanity.
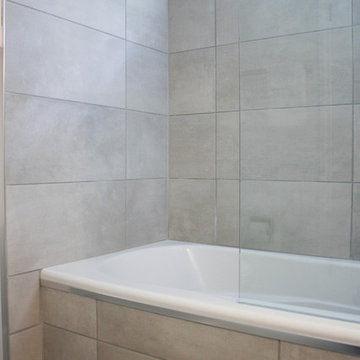
Redefine Design
Design ideas for a mid-sized modern kids bathroom in Vancouver with flat-panel cabinets, white cabinets, an alcove tub, a shower/bathtub combo, a one-piece toilet, gray tile, ceramic tile, grey walls, ceramic floors, an undermount sink, concrete benchtops, grey floor and an open shower.
Design ideas for a mid-sized modern kids bathroom in Vancouver with flat-panel cabinets, white cabinets, an alcove tub, a shower/bathtub combo, a one-piece toilet, gray tile, ceramic tile, grey walls, ceramic floors, an undermount sink, concrete benchtops, grey floor and an open shower.
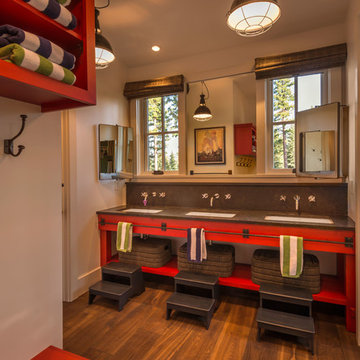
Design ideas for a large country bathroom in Sacramento with open cabinets, red cabinets, white walls, medium hardwood floors, an undermount sink and concrete benchtops.
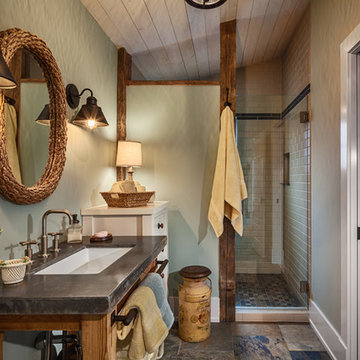
This 3200 square foot home features a maintenance free exterior of LP Smartside, corrugated aluminum roofing, and native prairie landscaping. The design of the structure is intended to mimic the architectural lines of classic farm buildings. The outdoor living areas are as important to this home as the interior spaces; covered and exposed porches, field stone patios and an enclosed screen porch all offer expansive views of the surrounding meadow and tree line.
The home’s interior combines rustic timbers and soaring spaces which would have traditionally been reserved for the barn and outbuildings, with classic finishes customarily found in the family homestead. Walls of windows and cathedral ceilings invite the outdoors in. Locally sourced reclaimed posts and beams, wide plank white oak flooring and a Door County fieldstone fireplace juxtapose with classic white cabinetry and millwork, tongue and groove wainscoting and a color palate of softened paint hues, tiles and fabrics to create a completely unique Door County homestead.
Mitch Wise Design, Inc.
Richard Steinberger Photography
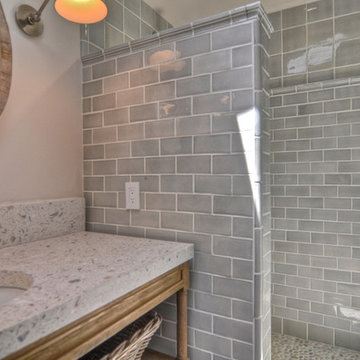
Inspiration for a transitional bathroom in Orange County with an undermount sink, open cabinets, distressed cabinets, concrete benchtops, an open shower, gray tile, subway tile and grey walls.
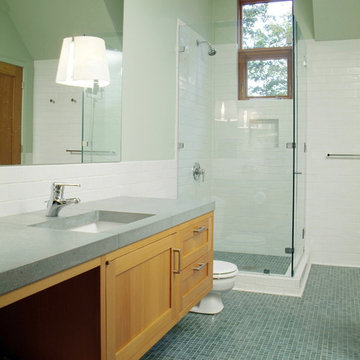
Photo of a large country master bathroom in Burlington with mosaic tile, blue tile, concrete benchtops, blue floor, recessed-panel cabinets, light wood cabinets, a corner shower, a two-piece toilet, green walls, an undermount sink, a hinged shower door and green benchtops.
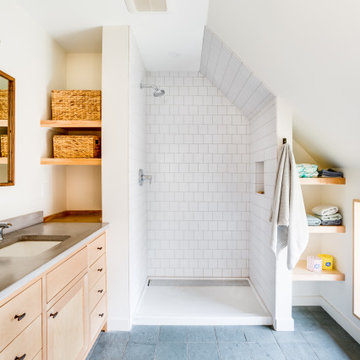
Photo of a contemporary master bathroom in Burlington with shaker cabinets, light wood cabinets, an alcove shower, a two-piece toilet, white tile, subway tile, slate floors, an undermount sink, concrete benchtops, green floor, a shower curtain, grey benchtops, a niche, a single vanity and a freestanding vanity.
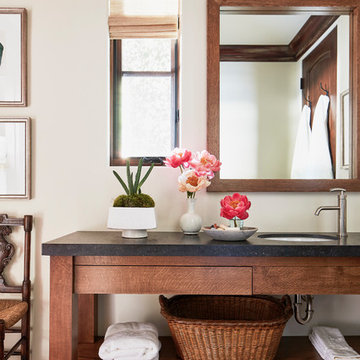
White marble and English oak juxtapose to create an over the top master bath that feels both timeless and up to the minute modern.
Photo of a large mediterranean master bathroom in Los Angeles with dark wood cabinets, white walls, an undermount sink, white benchtops, open cabinets, terra-cotta floors, concrete benchtops and red floor.
Photo of a large mediterranean master bathroom in Los Angeles with dark wood cabinets, white walls, an undermount sink, white benchtops, open cabinets, terra-cotta floors, concrete benchtops and red floor.
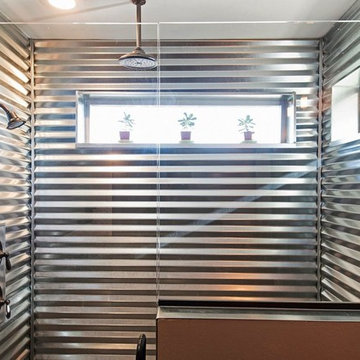
Mid-sized country master bathroom in Salt Lake City with open cabinets, distressed cabinets, an alcove shower, gray tile, metal tile, grey walls, ceramic floors, an undermount sink, concrete benchtops, brown floor and a hinged shower door.
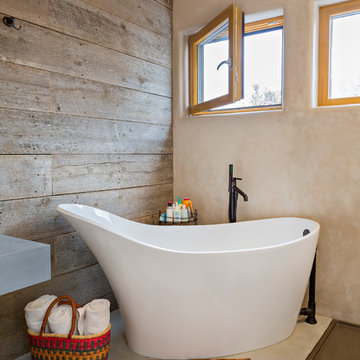
This Boulder, Colorado remodel by fuentesdesign demonstrates the possibility of renewal in American suburbs, and Passive House design principles. Once an inefficient single story 1,000 square-foot ranch house with a forced air furnace, has been transformed into a two-story, solar powered 2500 square-foot three bedroom home ready for the next generation.
The new design for the home is modern with a sustainable theme, incorporating a palette of natural materials including; reclaimed wood finishes, FSC-certified pine Zola windows and doors, and natural earth and lime plasters that soften the interior and crisp contemporary exterior with a flavor of the west. A Ninety-percent efficient energy recovery fresh air ventilation system provides constant filtered fresh air to every room. The existing interior brick was removed and replaced with insulation. The remaining heating and cooling loads are easily met with the highest degree of comfort via a mini-split heat pump, the peak heat load has been cut by a factor of 4, despite the house doubling in size. During the coldest part of the Colorado winter, a wood stove for ambiance and low carbon back up heat creates a special place in both the living and kitchen area, and upstairs loft.
This ultra energy efficient home relies on extremely high levels of insulation, air-tight detailing and construction, and the implementation of high performance, custom made European windows and doors by Zola Windows. Zola’s ThermoPlus Clad line, which boasts R-11 triple glazing and is thermally broken with a layer of patented German Purenit®, was selected for the project. These windows also provide a seamless indoor/outdoor connection, with 9′ wide folding doors from the dining area and a matching 9′ wide custom countertop folding window that opens the kitchen up to a grassy court where mature trees provide shade and extend the living space during the summer months.
With air-tight construction, this home meets the Passive House Retrofit (EnerPHit) air-tightness standard of
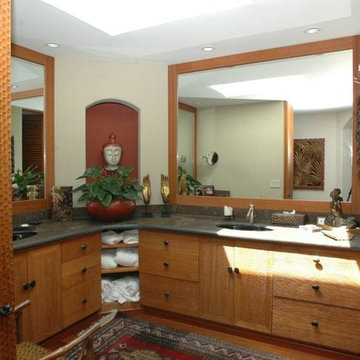
Large asian master bathroom in San Diego with flat-panel cabinets, medium wood cabinets, gray tile, stone tile, beige walls, dark hardwood floors, an undermount sink, concrete benchtops, a hot tub, a one-piece toilet, brown floor and an open shower.
Bathroom Design Ideas with an Undermount Sink and Concrete Benchtops
4