Bathroom Design Ideas with an Undermount Sink and Wood
Refine by:
Budget
Sort by:Popular Today
61 - 80 of 406 photos
Item 1 of 3

This is an example of a contemporary bathroom in Other with flat-panel cabinets, white cabinets, a drop-in tub, a curbless shower, white walls, an undermount sink, grey floor, a hinged shower door, white benchtops, a single vanity, a floating vanity, exposed beam, vaulted and wood.

Quick ship - in stock - custom fast. We deliver all rooms quickly. Ask our experts. We will guide you to create your special spaces for your personal taste!!
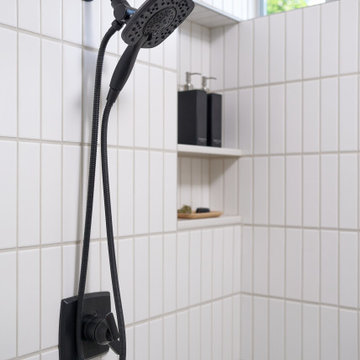
Here's an impeccably laid tile shower enclosure with niche and black fixtures. Eichler homes are simple, yet elegant echoes of the past.
Design ideas for a mid-sized midcentury master bathroom in Orange County with flat-panel cabinets, dark wood cabinets, a freestanding tub, a corner shower, a two-piece toilet, white tile, ceramic tile, white walls, terrazzo floors, an undermount sink, engineered quartz benchtops, beige floor, a hinged shower door, white benchtops, a niche, a single vanity, a floating vanity and wood.
Design ideas for a mid-sized midcentury master bathroom in Orange County with flat-panel cabinets, dark wood cabinets, a freestanding tub, a corner shower, a two-piece toilet, white tile, ceramic tile, white walls, terrazzo floors, an undermount sink, engineered quartz benchtops, beige floor, a hinged shower door, white benchtops, a niche, a single vanity, a floating vanity and wood.

Powder room with patterned cement tile floors, custom shower doors, Slate wood stain vanity, toto toilet, wood and iron display tower.
Design ideas for a small contemporary bathroom in Philadelphia with recessed-panel cabinets, distressed cabinets, a double shower, a bidet, gray tile, subway tile, beige walls, porcelain floors, an undermount sink, granite benchtops, grey floor, a hinged shower door, multi-coloured benchtops, a niche, a single vanity, a freestanding vanity and wood.
Design ideas for a small contemporary bathroom in Philadelphia with recessed-panel cabinets, distressed cabinets, a double shower, a bidet, gray tile, subway tile, beige walls, porcelain floors, an undermount sink, granite benchtops, grey floor, a hinged shower door, multi-coloured benchtops, a niche, a single vanity, a freestanding vanity and wood.
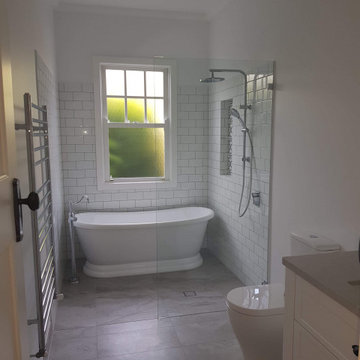
The freestanding bath makes a fantastic feature at the end of this elongated bathroom in the wet area.
Small traditional master bathroom in Melbourne with shaker cabinets, white cabinets, a freestanding tub, an open shower, a two-piece toilet, white tile, ceramic tile, white walls, porcelain floors, an undermount sink, engineered quartz benchtops, multi-coloured floor, an open shower, grey benchtops, a niche, a single vanity, a built-in vanity and wood.
Small traditional master bathroom in Melbourne with shaker cabinets, white cabinets, a freestanding tub, an open shower, a two-piece toilet, white tile, ceramic tile, white walls, porcelain floors, an undermount sink, engineered quartz benchtops, multi-coloured floor, an open shower, grey benchtops, a niche, a single vanity, a built-in vanity and wood.
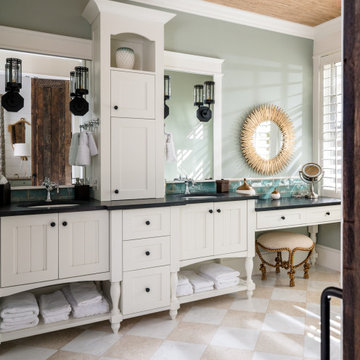
Featuring stunning white cabinetry, dark countertops, and custom-made sconces that exude elegance and sophistication. The patterned flooring adds a traditional element and enhances the overall aesthetic of the space.

Design ideas for a mid-sized contemporary master wet room bathroom in Raleigh with flat-panel cabinets, dark wood cabinets, a freestanding tub, a bidet, gray tile, porcelain tile, grey walls, slate floors, an undermount sink, engineered quartz benchtops, black floor, white benchtops, a double vanity, a floating vanity and wood.
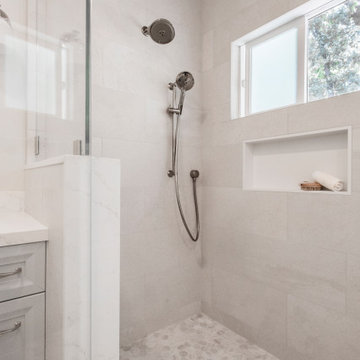
After a water leak had gone undetected, these homeowners had to undergo a primary bathroom remodel in their Mid-Century Modern home. Not being fans of the traditional style, we set out to create a space that would fit within the home's architecture while still resonating with the homeowner's taste.
Simple, soft blue vanities, topped with white quartz, allow the clean, polished nickel fixtures to shine. Large format porcelain tile was used on the shower walls, while a smaller hex-tile added subtle interest on the shower floor. The freestanding bathtub and tub filler feel like a quiet luxury nestled by the window, overlooking nature.
The original, natural wood ceiling was retained, inspiring the muted, calm color palette.

This is an example of a mid-sized traditional bathroom in Montreal with shaker cabinets, green cabinets, a freestanding tub, an open shower, a one-piece toilet, gray tile, black walls, ceramic floors, an undermount sink, engineered quartz benchtops, grey floor, an open shower, white benchtops, a single vanity, wood and planked wall panelling.
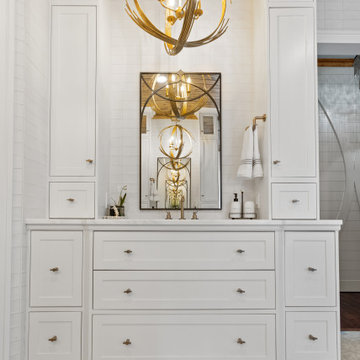
This bathroom screams luxury. No detail was spared in this complete master bathroom remodel. A freestanding bathtub, multiple custom vanities with towers, amazing chandelier lighting and fixtures, tongue and groove wood ceiling and intricate tile shower. Design by KP Designs and renovation/custom woodworking by Casino Co. Renovations.
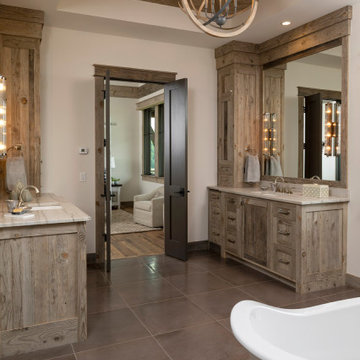
Luxury master bathroom retreat with reclaimed barn wood accents. Herringbone wood pattern on ceiling and barn wood tile around shower.
This is an example of a large country master bathroom in Minneapolis with recessed-panel cabinets, grey cabinets, a freestanding tub, an open shower, gray tile, ceramic tile, grey walls, ceramic floors, an undermount sink, marble benchtops, grey floor, an open shower, multi-coloured benchtops, a double vanity, a built-in vanity and wood.
This is an example of a large country master bathroom in Minneapolis with recessed-panel cabinets, grey cabinets, a freestanding tub, an open shower, gray tile, ceramic tile, grey walls, ceramic floors, an undermount sink, marble benchtops, grey floor, an open shower, multi-coloured benchtops, a double vanity, a built-in vanity and wood.
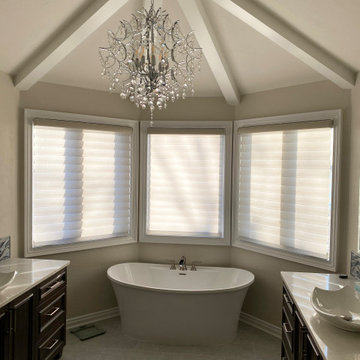
Full Lake Home Renovation
This is an example of an expansive transitional kids bathroom in Milwaukee with recessed-panel cabinets, brown cabinets, a freestanding tub, a curbless shower, a two-piece toilet, white tile, subway tile, grey walls, porcelain floors, an undermount sink, engineered quartz benchtops, grey floor, a hinged shower door, grey benchtops, a niche, a single vanity, a built-in vanity and wood.
This is an example of an expansive transitional kids bathroom in Milwaukee with recessed-panel cabinets, brown cabinets, a freestanding tub, a curbless shower, a two-piece toilet, white tile, subway tile, grey walls, porcelain floors, an undermount sink, engineered quartz benchtops, grey floor, a hinged shower door, grey benchtops, a niche, a single vanity, a built-in vanity and wood.
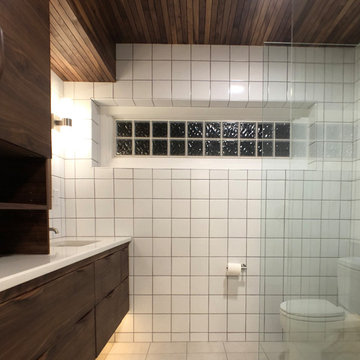
Floating Walnut Vanity with LED under-mount lighting, floor to ceiling wall tile (Fireclay Square Tile), Walnut wood ceiling detail
Inspiration for a small midcentury master bathroom in Detroit with flat-panel cabinets, dark wood cabinets, a curbless shower, white tile, ceramic tile, porcelain floors, an undermount sink, quartzite benchtops, beige floor, an open shower, white benchtops, a single vanity, a floating vanity and wood.
Inspiration for a small midcentury master bathroom in Detroit with flat-panel cabinets, dark wood cabinets, a curbless shower, white tile, ceramic tile, porcelain floors, an undermount sink, quartzite benchtops, beige floor, an open shower, white benchtops, a single vanity, a floating vanity and wood.

Primary bathroom, after the glass enclosure, Here my client wanted a neutral bathroom in this color, after an unfortunate experience with flooded pipes late last year...I was able to create the most of a samll space for their updated bathrooms. It is hard to see, but this tile has a linen texture.
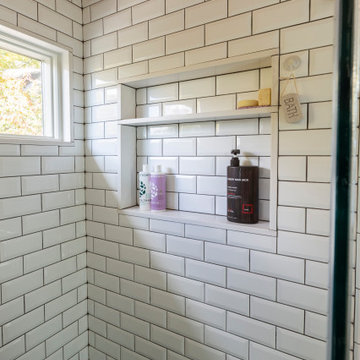
Gorgeous, natural tones master bathroom with vaulted wood-paneled ceiling and crisp white subway tile that lines the walnut vanity wall
Design ideas for a large midcentury master bathroom in New York with flat-panel cabinets, dark wood cabinets, an alcove shower, a two-piece toilet, white tile, subway tile, grey walls, porcelain floors, an undermount sink, engineered quartz benchtops, grey floor, a hinged shower door, white benchtops, an enclosed toilet, a single vanity, a built-in vanity and wood.
Design ideas for a large midcentury master bathroom in New York with flat-panel cabinets, dark wood cabinets, an alcove shower, a two-piece toilet, white tile, subway tile, grey walls, porcelain floors, an undermount sink, engineered quartz benchtops, grey floor, a hinged shower door, white benchtops, an enclosed toilet, a single vanity, a built-in vanity and wood.
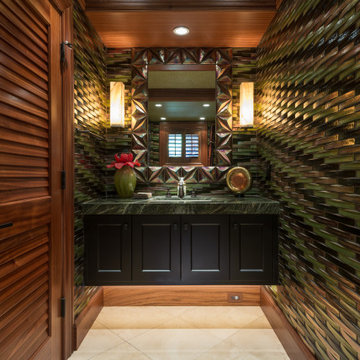
Powder Bath under stairs with Casa California Oceanside tile series walls, marble top, and black painted floating vanity.
Photo of a tropical bathroom in Hawaii with recessed-panel cabinets, black cabinets, an undermount sink, beige floor, green benchtops, a single vanity, a floating vanity and wood.
Photo of a tropical bathroom in Hawaii with recessed-panel cabinets, black cabinets, an undermount sink, beige floor, green benchtops, a single vanity, a floating vanity and wood.
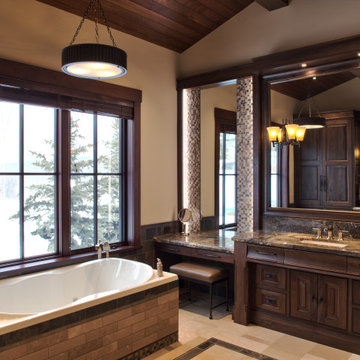
A luxurious center tub separates his and hers vanities. She has a makeup station with backlighting while he has a deluxe linen cabinet with ample storage. Custom tile details make this a one-of-a-kind.
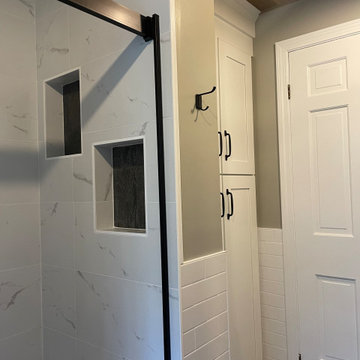
Small modern 3/4 bathroom in Boston with open cabinets, brown cabinets, an alcove shower, a one-piece toilet, white tile, ceramic tile, grey walls, ceramic floors, an undermount sink, concrete benchtops, grey floor, a sliding shower screen, grey benchtops, a niche, a single vanity, a freestanding vanity and wood.
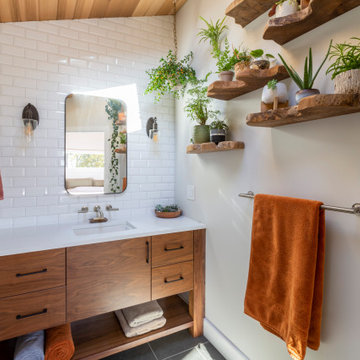
Gorgeous, natural tones master bathroom with vaulted wood-paneled ceiling and crisp white subway tile that lines the walnut vanity wall
This is an example of a large midcentury master bathroom in New York with flat-panel cabinets, dark wood cabinets, an alcove shower, a two-piece toilet, white tile, subway tile, grey walls, porcelain floors, an undermount sink, engineered quartz benchtops, grey floor, a hinged shower door, white benchtops, an enclosed toilet, a single vanity, a built-in vanity and wood.
This is an example of a large midcentury master bathroom in New York with flat-panel cabinets, dark wood cabinets, an alcove shower, a two-piece toilet, white tile, subway tile, grey walls, porcelain floors, an undermount sink, engineered quartz benchtops, grey floor, a hinged shower door, white benchtops, an enclosed toilet, a single vanity, a built-in vanity and wood.
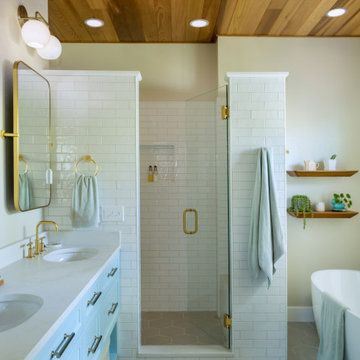
This dreamy bathroom transformation involved very minimal layout changes to create a soothing spa experience right at home. The former materials in this bathroom were dark and heavy and a large tub deck created cramped, unproductive spaces. The remodel resulted in a bright, modernized spa-like master bathroom with brass fixtures and a Western Red Cedar tongue & groove wood ceiling that evokes the feel of being inside a sauna. Our designer, Anna, put a contemporary spin on this spa with the hexagon tile flooring, colorful blue cabinetry, and pill-shaped sinks. Although this bathroom did not change in size, the spaces feel more open with the new partial-height shower walls, freestanding tub, white tile, marble-like quartz slabs, and better lighting.
Bathroom Design Ideas with an Undermount Sink and Wood
4