Bathroom Design Ideas with an Undermount Tub and an Open Shower
Refine by:
Budget
Sort by:Popular Today
181 - 200 of 1,844 photos
Item 1 of 3
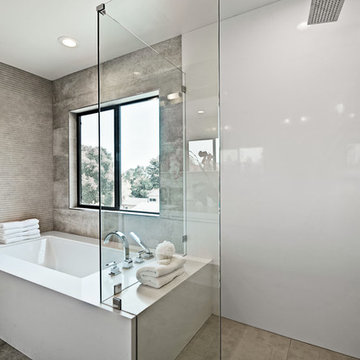
This is an example of a large contemporary master bathroom in San Francisco with an undermount tub, a curbless shower, gray tile, white walls, an open shower, flat-panel cabinets, white cabinets, an undermount sink, solid surface benchtops, brown floor and white benchtops.
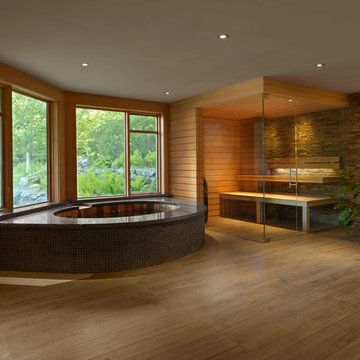
Our client came to us with an intentionally unfinished basement of their ski home as they had planned to put in a very sleek and useful space to relax and unwind after a long day in the mountains.
A few interesting features of this project are as follows. The tub is an elliptical Japanese soaking tub which is lined in cedar and custom-made copper. The wood for the sauna is imported, exotic wood from Scandinavia. The floor is ceramic tile made to look like wood plank. The shower is open shower and the floor pitches perfectly in that corner for ease of draining.
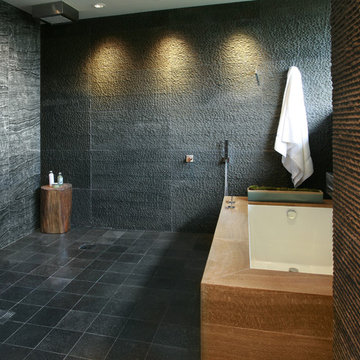
Design : Jason Pettinato Design Studio
Photography : Daniel Longmire
Inspiration for a modern bathroom in Los Angeles with an undermount tub, an open shower, gray tile and an open shower.
Inspiration for a modern bathroom in Los Angeles with an undermount tub, an open shower, gray tile and an open shower.
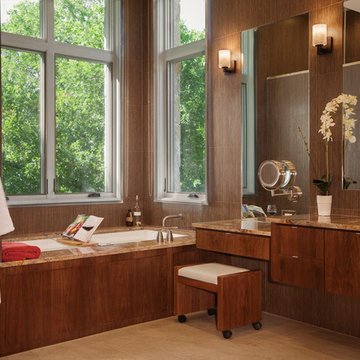
The large soaking tub and vanity space takes advantage of the natural light and relaxing view of the outdoors.
Photographed by: Coles Hairston
Architect: James LaRue
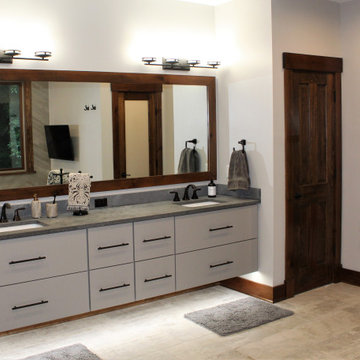
Wow! Some really fantastic bathroom remodeling ideas in this Frederick home renovation by Talon Construction #HomeImprovement #bathroomdesign #remodeling#bathroomideas #designbuild
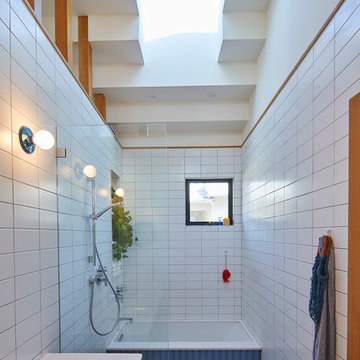
Contemporary bathroom in Los Angeles with flat-panel cabinets, medium wood cabinets, an undermount tub, a curbless shower, white tile, subway tile, white walls, a console sink, blue floor and an open shower.
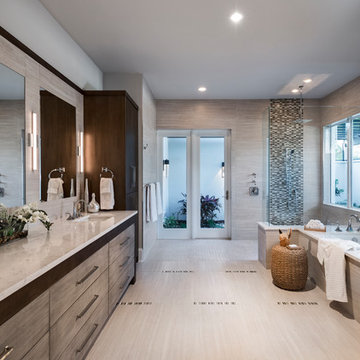
Designer: Sherri DuPont
Design Assistant: Hailey Burkhardt
Builder: Harwick Homes
Photographer: Amber Fredericksen
Large contemporary master bathroom in Miami with flat-panel cabinets, grey cabinets, a corner shower, porcelain floors, an undermount sink, engineered quartz benchtops, multi-coloured benchtops, an undermount tub, gray tile, white walls, grey floor and an open shower.
Large contemporary master bathroom in Miami with flat-panel cabinets, grey cabinets, a corner shower, porcelain floors, an undermount sink, engineered quartz benchtops, multi-coloured benchtops, an undermount tub, gray tile, white walls, grey floor and an open shower.
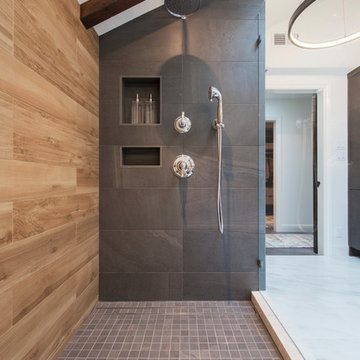
Design ideas for a large contemporary master bathroom in San Francisco with flat-panel cabinets, dark wood cabinets, an undermount tub, a corner shower, a wall-mount toilet, brown tile, porcelain tile, white walls, marble floors, a vessel sink, engineered quartz benchtops, white floor and an open shower.
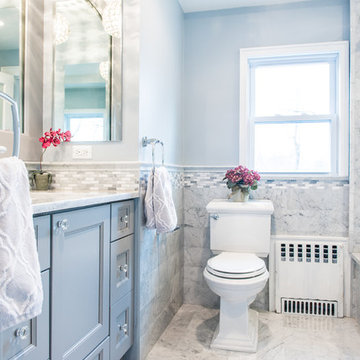
Our client had the laundry room down in the basement, like so many other homes, but could not figure out how to get it upstairs. There simply was no room for it, so when we were called in to design the bathroom, we were asked to figure out a way to do what so many home owners are doing right now. That is; how do we bring the laundry room upstairs where all of the bedrooms are located, where all the dirty laundry is generated, saving us from having to go down 3 floors back and forth. So, the looming questions were, can this be done in our already small bathroom area, and If this can be done, how can we do it to make it fit within the upstairs living quarters seamlessly?
It would take some creative thinking, some compromising and some clients who trust you enough to make some decisions that would affect not only their bathroom but their closets, their hallway, parts of their master bedroom and then having the logistics to work around their family, going in and out of their private sanctuary, keeping the area clean while generating a mountain of dust and debris, all in the same breath of being mindful of their precious children and a lovely dog.
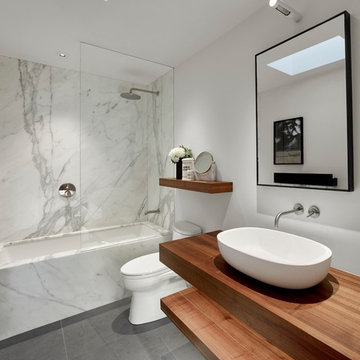
Cesar Rubio
Design ideas for a contemporary bathroom in San Francisco with an undermount tub, a shower/bathtub combo, white tile, white walls, a vessel sink, wood benchtops and an open shower.
Design ideas for a contemporary bathroom in San Francisco with an undermount tub, a shower/bathtub combo, white tile, white walls, a vessel sink, wood benchtops and an open shower.
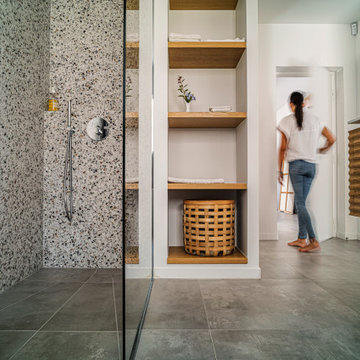
This is an example of a mid-sized beach style kids bathroom in Nice with flat-panel cabinets, light wood cabinets, an undermount tub, a curbless shower, a two-piece toilet, gray tile, ceramic tile, grey walls, ceramic floors, an undermount sink, grey floor, an open shower, white benchtops, a single vanity and a floating vanity.
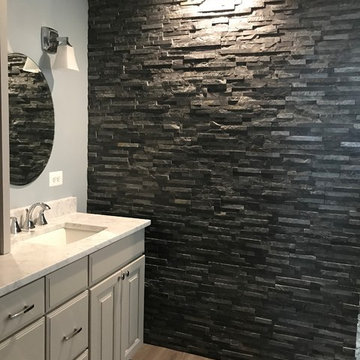
This striking ledger wall adds a dramatic effect to a completely redesigned Master Bath...behind that amazing wall is a bright marble shower. with a river rock floor.
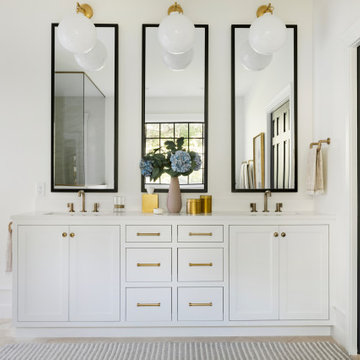
This beautiful French Provincial home is set on 10 acres, nestled perfectly in the oak trees. The original home was built in 1974 and had two large additions added; a great room in 1990 and a main floor master suite in 2001. This was my dream project: a full gut renovation of the entire 4,300 square foot home! I contracted the project myself, and we finished the interior remodel in just six months. The exterior received complete attention as well. The 1970s mottled brown brick went white to completely transform the look from dated to classic French. Inside, walls were removed and doorways widened to create an open floor plan that functions so well for everyday living as well as entertaining. The white walls and white trim make everything new, fresh and bright. It is so rewarding to see something old transformed into something new, more beautiful and more functional.
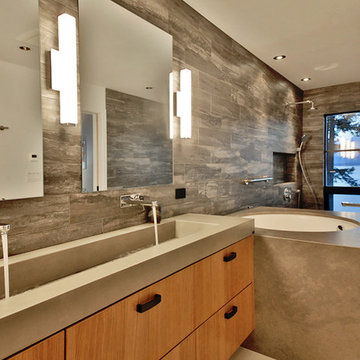
Photo of a large modern master bathroom in Seattle with flat-panel cabinets, light wood cabinets, an undermount tub, an open shower, gray tile, porcelain tile, multi-coloured walls, porcelain floors, a trough sink, engineered quartz benchtops, grey floor, an open shower and grey benchtops.
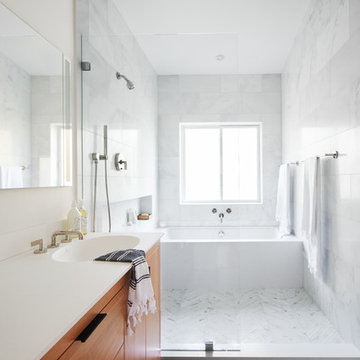
A modern yet welcoming master bathroom with . Photographed by Thomas Kuoh Photography.
Photo of a mid-sized modern master bathroom in San Francisco with medium wood cabinets, an undermount tub, an open shower, a one-piece toilet, white tile, stone tile, white walls, marble floors, an integrated sink, engineered quartz benchtops, white floor, an open shower, white benchtops and flat-panel cabinets.
Photo of a mid-sized modern master bathroom in San Francisco with medium wood cabinets, an undermount tub, an open shower, a one-piece toilet, white tile, stone tile, white walls, marble floors, an integrated sink, engineered quartz benchtops, white floor, an open shower, white benchtops and flat-panel cabinets.
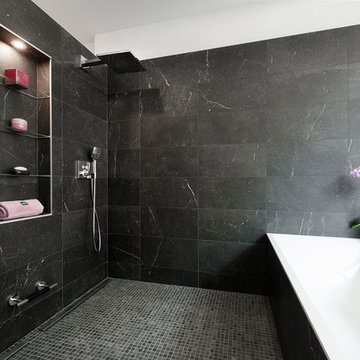
Design ideas for a large modern master bathroom in Paris with open cabinets, light wood cabinets, an undermount tub, a double shower, black and white tile, marble, black walls, mosaic tile floors, black floor, an open shower and white benchtops.
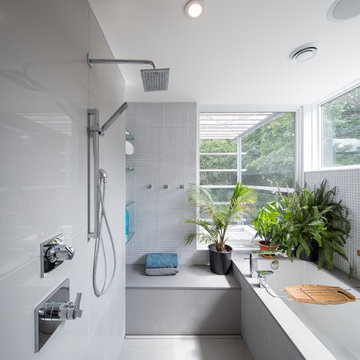
Justin Van Leeuwen - http://jvlphoto.com/
Contemporary bathroom in Ottawa with an undermount tub, an open shower, gray tile, mosaic tile and an open shower.
Contemporary bathroom in Ottawa with an undermount tub, an open shower, gray tile, mosaic tile and an open shower.
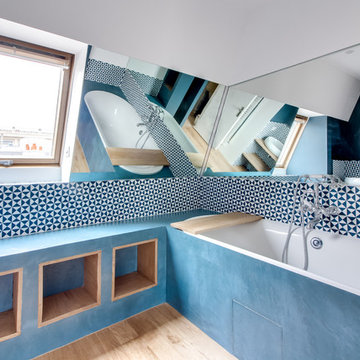
Design ideas for a mid-sized contemporary master bathroom in Paris with open cabinets, light wood cabinets, an undermount tub, a shower/bathtub combo, a two-piece toilet, blue tile, cement tile, blue walls, light hardwood floors, a trough sink, wood benchtops, brown floor and an open shower.
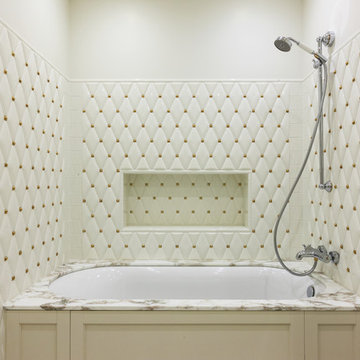
Фотограф: Михаил Степанов
Inspiration for a transitional master bathroom in Moscow with an undermount tub, a shower/bathtub combo, white tile, white walls, beige cabinets and an open shower.
Inspiration for a transitional master bathroom in Moscow with an undermount tub, a shower/bathtub combo, white tile, white walls, beige cabinets and an open shower.
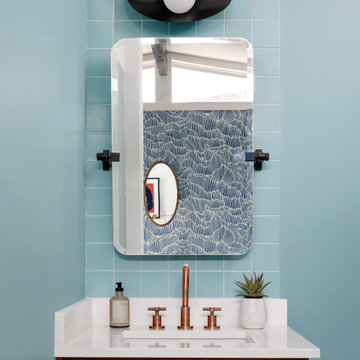
Our Austin studio decided to go bold with this project by ensuring that each space had a unique identity in the Mid-Century Modern style bathroom, butler's pantry, and mudroom. We covered the bathroom walls and flooring with stylish beige and yellow tile that was cleverly installed to look like two different patterns. The mint cabinet and pink vanity reflect the mid-century color palette. The stylish knobs and fittings add an extra splash of fun to the bathroom.
The butler's pantry is located right behind the kitchen and serves multiple functions like storage, a study area, and a bar. We went with a moody blue color for the cabinets and included a raw wood open shelf to give depth and warmth to the space. We went with some gorgeous artistic tiles that create a bold, intriguing look in the space.
In the mudroom, we used siding materials to create a shiplap effect to create warmth and texture – a homage to the classic Mid-Century Modern design. We used the same blue from the butler's pantry to create a cohesive effect. The large mint cabinets add a lighter touch to the space.
---
Project designed by the Atomic Ranch featured modern designers at Breathe Design Studio. From their Austin design studio, they serve an eclectic and accomplished nationwide clientele including in Palm Springs, LA, and the San Francisco Bay Area.
For more about Breathe Design Studio, see here: https://www.breathedesignstudio.com/
To learn more about this project, see here:
https://www.breathedesignstudio.com/atomic-ranch
Bathroom Design Ideas with an Undermount Tub and an Open Shower
10