Bathroom Design Ideas with an Undermount Tub and an Open Shower
Refine by:
Budget
Sort by:Popular Today
141 - 160 of 1,835 photos
Item 1 of 3
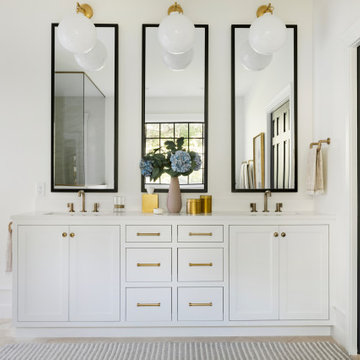
This beautiful French Provincial home is set on 10 acres, nestled perfectly in the oak trees. The original home was built in 1974 and had two large additions added; a great room in 1990 and a main floor master suite in 2001. This was my dream project: a full gut renovation of the entire 4,300 square foot home! I contracted the project myself, and we finished the interior remodel in just six months. The exterior received complete attention as well. The 1970s mottled brown brick went white to completely transform the look from dated to classic French. Inside, walls were removed and doorways widened to create an open floor plan that functions so well for everyday living as well as entertaining. The white walls and white trim make everything new, fresh and bright. It is so rewarding to see something old transformed into something new, more beautiful and more functional.
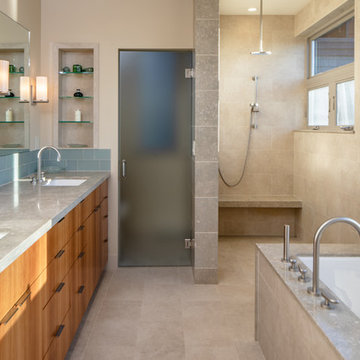
Master bath. Photography by Stephen Brousseau.
Mid-sized contemporary master bathroom in Seattle with flat-panel cabinets, brown cabinets, an undermount tub, a curbless shower, a one-piece toilet, beige tile, porcelain tile, beige walls, porcelain floors, a drop-in sink, granite benchtops, beige floor, an open shower and grey benchtops.
Mid-sized contemporary master bathroom in Seattle with flat-panel cabinets, brown cabinets, an undermount tub, a curbless shower, a one-piece toilet, beige tile, porcelain tile, beige walls, porcelain floors, a drop-in sink, granite benchtops, beige floor, an open shower and grey benchtops.
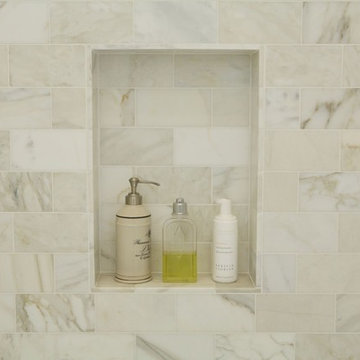
Master bath shower with Calacatta marble tile.
Large traditional master bathroom in San Francisco with white cabinets, a curbless shower, a one-piece toilet, white tile, marble, white walls, marble floors, an undermount sink, marble benchtops, flat-panel cabinets, an undermount tub, white floor, an open shower and white benchtops.
Large traditional master bathroom in San Francisco with white cabinets, a curbless shower, a one-piece toilet, white tile, marble, white walls, marble floors, an undermount sink, marble benchtops, flat-panel cabinets, an undermount tub, white floor, an open shower and white benchtops.
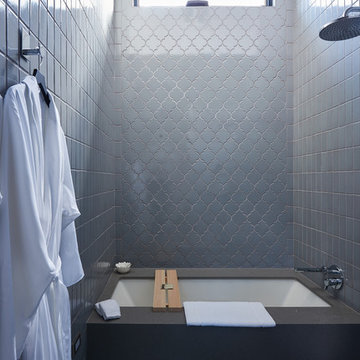
Mid-sized modern master bathroom in Austin with open cabinets, medium wood cabinets, an undermount tub, an open shower, gray tile, ceramic tile, white walls, concrete floors, a vessel sink, engineered quartz benchtops, beige floor and an open shower.
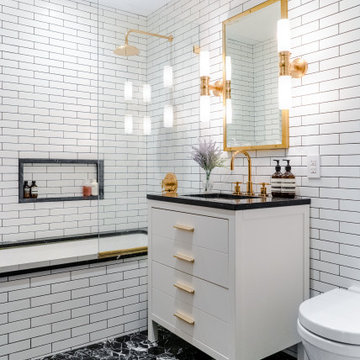
This is an example of a small contemporary bathroom in New York with flat-panel cabinets, white cabinets, an undermount tub, a shower/bathtub combo, white tile, subway tile, an undermount sink, black floor, an open shower, black benchtops, a single vanity, a freestanding vanity, a niche, a wall-mount toilet, white walls, marble floors and marble benchtops.

Our Austin studio decided to go bold with this project by ensuring that each space had a unique identity in the Mid-Century Modern style bathroom, butler's pantry, and mudroom. We covered the bathroom walls and flooring with stylish beige and yellow tile that was cleverly installed to look like two different patterns. The mint cabinet and pink vanity reflect the mid-century color palette. The stylish knobs and fittings add an extra splash of fun to the bathroom.
The butler's pantry is located right behind the kitchen and serves multiple functions like storage, a study area, and a bar. We went with a moody blue color for the cabinets and included a raw wood open shelf to give depth and warmth to the space. We went with some gorgeous artistic tiles that create a bold, intriguing look in the space.
In the mudroom, we used siding materials to create a shiplap effect to create warmth and texture – a homage to the classic Mid-Century Modern design. We used the same blue from the butler's pantry to create a cohesive effect. The large mint cabinets add a lighter touch to the space.
---
Project designed by the Atomic Ranch featured modern designers at Breathe Design Studio. From their Austin design studio, they serve an eclectic and accomplished nationwide clientele including in Palm Springs, LA, and the San Francisco Bay Area.
For more about Breathe Design Studio, see here: https://www.breathedesignstudio.com/
To learn more about this project, see here: https://www.breathedesignstudio.com/atomic-ranch
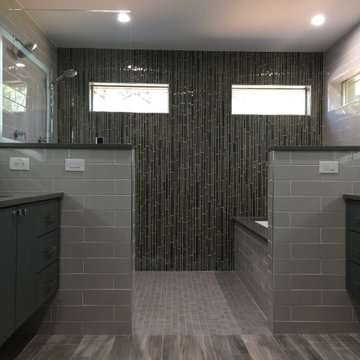
Gray tones abound in this master bathroom which boasts a large walk-in shower with a tub, lighted mirrors, wall mounted fixtures, and floating vanities.
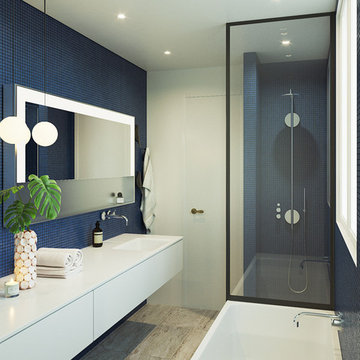
This is an example of a mid-sized contemporary master bathroom in Paris with flat-panel cabinets, white cabinets, an undermount tub, an open shower, a two-piece toilet, blue tile, mosaic tile, blue walls, marble floors, a console sink, grey floor, an open shower and white benchtops.
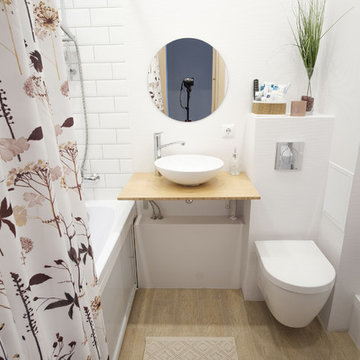
Small scandinavian master bathroom in Saint Petersburg with an undermount tub, a wall-mount toilet, white tile, white walls, porcelain floors, a drop-in sink, laminate benchtops, beige floor, an open shower, beige benchtops and subway tile.
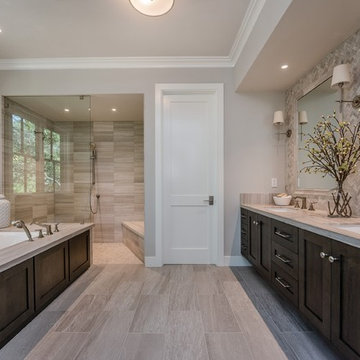
Photo of a large country master bathroom in San Francisco with shaker cabinets, dark wood cabinets, an undermount tub, a curbless shower, gray tile, grey walls, an undermount sink, grey floor, an open shower, a one-piece toilet, ceramic tile, engineered quartz benchtops and porcelain floors.
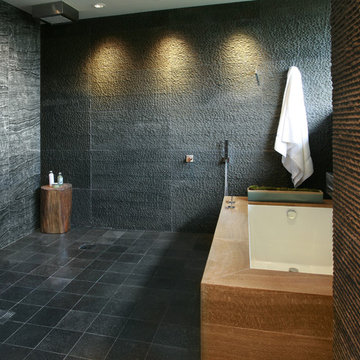
Design : Jason Pettinato Design Studio
Photography : Daniel Longmire
Inspiration for a modern bathroom in Los Angeles with an undermount tub, an open shower, gray tile and an open shower.
Inspiration for a modern bathroom in Los Angeles with an undermount tub, an open shower, gray tile and an open shower.

Une maison de maître du XIXème, entièrement rénovée, aménagée et décorée pour démarrer une nouvelle vie. Le RDC est repensé avec de nouveaux espaces de vie et une belle cuisine ouverte ainsi qu’un bureau indépendant. Aux étages, six chambres sont aménagées et optimisées avec deux salles de bains très graphiques. Le tout en parfaite harmonie et dans un style naturellement chic.
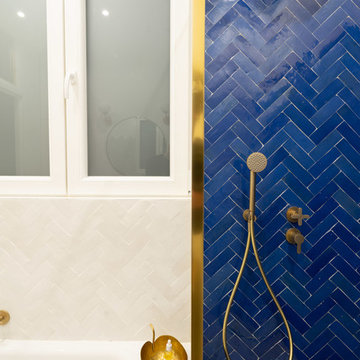
Thomas Leclerc
Photo of a mid-sized scandinavian master bathroom in Paris with furniture-like cabinets, light wood cabinets, an undermount tub, a curbless shower, blue tile, terra-cotta tile, white walls, terrazzo floors, a vessel sink, wood benchtops, multi-coloured floor, an open shower and brown benchtops.
Photo of a mid-sized scandinavian master bathroom in Paris with furniture-like cabinets, light wood cabinets, an undermount tub, a curbless shower, blue tile, terra-cotta tile, white walls, terrazzo floors, a vessel sink, wood benchtops, multi-coloured floor, an open shower and brown benchtops.
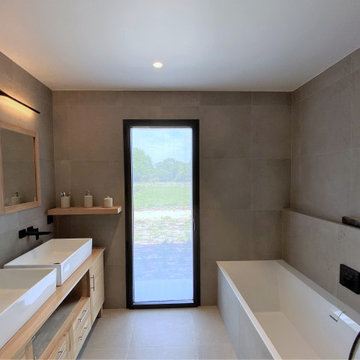
Sale de bains à l'esprit contemporain et naturel. L'applique murale Apex éclaire avec élégance et sobriété cet espace
Design ideas for a mid-sized contemporary master bathroom in Other with an undermount tub, an alcove shower, a wall-mount toilet, gray tile, ceramic tile, a drop-in sink, wood benchtops, an open shower, beige benchtops, a shower seat, a double vanity, beige walls, light hardwood floors, beige floor, wallpaper, beaded inset cabinets, light wood cabinets and a freestanding vanity.
Design ideas for a mid-sized contemporary master bathroom in Other with an undermount tub, an alcove shower, a wall-mount toilet, gray tile, ceramic tile, a drop-in sink, wood benchtops, an open shower, beige benchtops, a shower seat, a double vanity, beige walls, light hardwood floors, beige floor, wallpaper, beaded inset cabinets, light wood cabinets and a freestanding vanity.
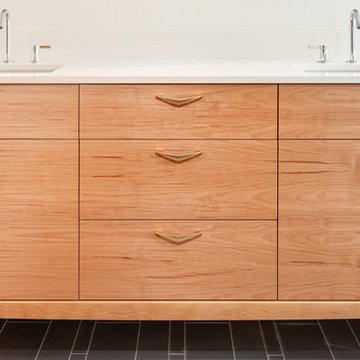
Remodel and addition to a midcentury modern ranch house.
credits:
design: Matthew O. Daby - m.o.daby design
interior design: Angela Mechaley - m.o.daby design
construction: ClarkBuilt
structural engineer: Willamette Building Solutions
photography: Crosby Dove
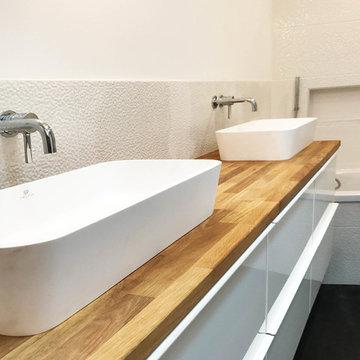
ESPACE AU CARRE
Mid-sized contemporary master bathroom in Lille with an undermount tub, a curbless shower, white tile, white walls, vinyl floors, a drop-in sink, wood benchtops, black floor and an open shower.
Mid-sized contemporary master bathroom in Lille with an undermount tub, a curbless shower, white tile, white walls, vinyl floors, a drop-in sink, wood benchtops, black floor and an open shower.
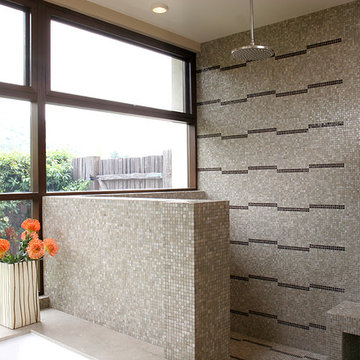
The master shower has a heated floor, built-in bench and recessed tiled niches for storage. Italian mosaic tile in a custom pattern was used on the main wall of the shower.
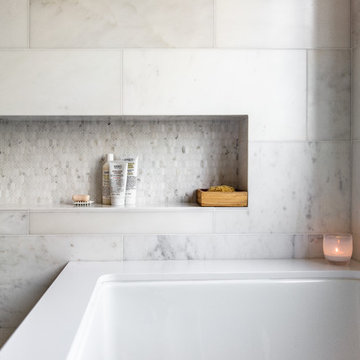
A modern yet welcoming master bathroom with . Photographed by Thomas Kuoh Photography.
Inspiration for a mid-sized modern master bathroom in San Francisco with furniture-like cabinets, medium wood cabinets, an undermount tub, an open shower, a one-piece toilet, white tile, stone tile, white walls, marble floors, an integrated sink, engineered quartz benchtops, white floor, an open shower and white benchtops.
Inspiration for a mid-sized modern master bathroom in San Francisco with furniture-like cabinets, medium wood cabinets, an undermount tub, an open shower, a one-piece toilet, white tile, stone tile, white walls, marble floors, an integrated sink, engineered quartz benchtops, white floor, an open shower and white benchtops.
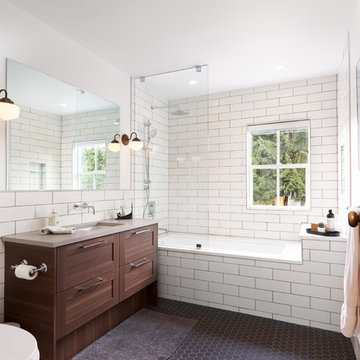
Photo of a transitional bathroom in Vancouver with shaker cabinets, dark wood cabinets, an undermount tub, a shower/bathtub combo, white tile, subway tile, white walls, an undermount sink, black floor, an open shower and grey benchtops.
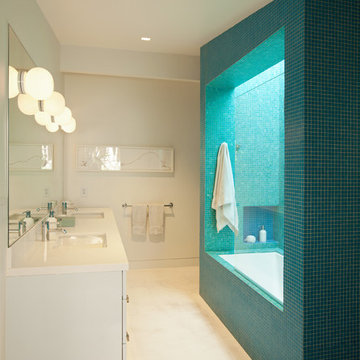
Dutton Architects did an extensive renovation of a post and beam mid-century modern house in the canyons of Beverly Hills. The house was brought down to the studs, with new interior and exterior finishes, windows and doors, lighting, etc. A secure exterior door allows the visitor to enter into a garden before arriving at a glass wall and door that leads inside, allowing the house to feel as if the front garden is part of the interior space. Similarly, large glass walls opening to a new rear gardena and pool emphasizes the indoor-outdoor qualities of this house. photos by Undine Prohl
Bathroom Design Ideas with an Undermount Tub and an Open Shower
8