Bathroom Design Ideas with an Undermount Tub and an Open Shower
Refine by:
Budget
Sort by:Popular Today
101 - 120 of 1,835 photos
Item 1 of 3
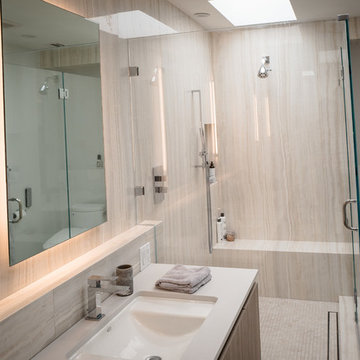
This is an example of a mid-sized modern master bathroom in Los Angeles with flat-panel cabinets, dark wood cabinets, an undermount tub, a curbless shower, a wall-mount toilet, brown tile, marble, brown walls, marble floors, a vessel sink, engineered quartz benchtops, white floor, an open shower and white benchtops.
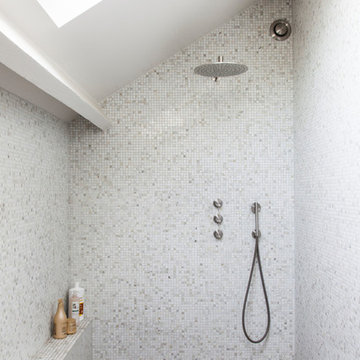
Rénovation et décoration d’une maison de 250 m2 pour une famille d’esthètes
Les points forts :
- Fluidité de la circulation malgré la création d'espaces de vie distincts
- Harmonie entre les objets personnels et les matériaux de qualité
- Perspectives créées à tous les coins de la maison
Crédit photo © Bertrand Fompeyrine
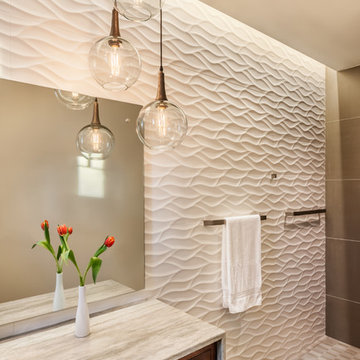
This is an example of a large modern master bathroom in Other with furniture-like cabinets, medium wood cabinets, an undermount tub, an open shower, a one-piece toilet, white tile, porcelain tile, grey walls, porcelain floors, an undermount sink, quartzite benchtops, brown floor and an open shower.
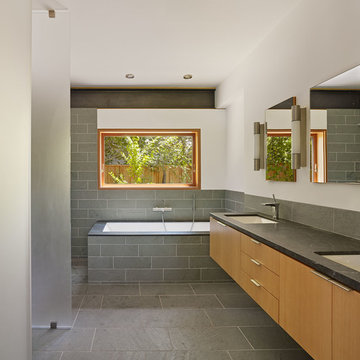
Design ideas for a modern bathroom in San Francisco with flat-panel cabinets, medium wood cabinets, an undermount tub, gray tile, white walls, an undermount sink, an open shower and grey benchtops.
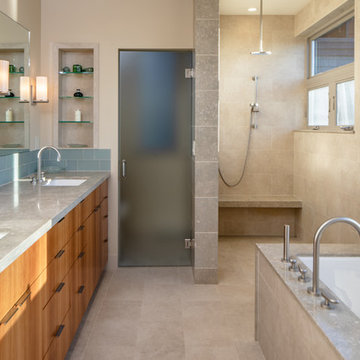
Master bath. Photography by Stephen Brousseau.
Mid-sized contemporary master bathroom in Seattle with flat-panel cabinets, brown cabinets, an undermount tub, a curbless shower, a one-piece toilet, beige tile, porcelain tile, beige walls, porcelain floors, a drop-in sink, granite benchtops, beige floor, an open shower and grey benchtops.
Mid-sized contemporary master bathroom in Seattle with flat-panel cabinets, brown cabinets, an undermount tub, a curbless shower, a one-piece toilet, beige tile, porcelain tile, beige walls, porcelain floors, a drop-in sink, granite benchtops, beige floor, an open shower and grey benchtops.
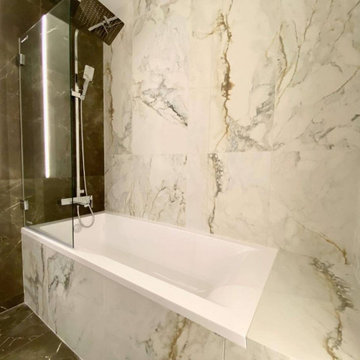
Современный ремонт однокомнатной квартиры
Mid-sized contemporary master bathroom in Moscow with flat-panel cabinets, brown cabinets, an undermount tub, a shower/bathtub combo, a wall-mount toilet, beige tile, ceramic tile, beige walls, ceramic floors, a wall-mount sink, wood benchtops, brown floor, an open shower, brown benchtops, an enclosed toilet, a single vanity and a floating vanity.
Mid-sized contemporary master bathroom in Moscow with flat-panel cabinets, brown cabinets, an undermount tub, a shower/bathtub combo, a wall-mount toilet, beige tile, ceramic tile, beige walls, ceramic floors, a wall-mount sink, wood benchtops, brown floor, an open shower, brown benchtops, an enclosed toilet, a single vanity and a floating vanity.
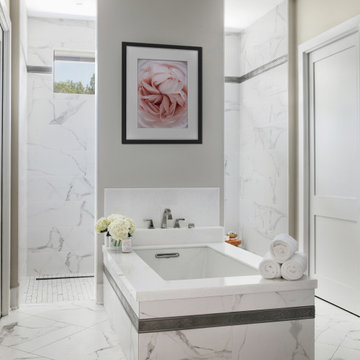
This is an example of a large transitional master bathroom in Austin with shaker cabinets, grey cabinets, an undermount tub, an open shower, white tile, porcelain tile, beige walls, porcelain floors, an undermount sink, granite benchtops, white floor, an open shower, white benchtops, a single vanity and a built-in vanity.
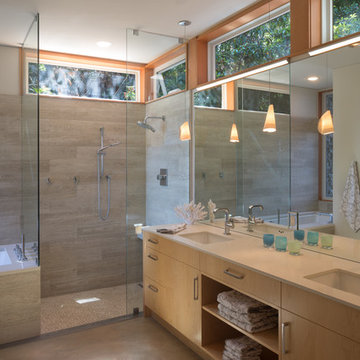
Coates Design Architects Seattle
Lara Swimmer Photography
Fairbank Construction
Inspiration for a large contemporary master bathroom in Seattle with light wood cabinets, an undermount tub, a curbless shower, a one-piece toilet, beige tile, ceramic tile, white walls, concrete floors, an undermount sink, engineered quartz benchtops, grey floor, an open shower and beige benchtops.
Inspiration for a large contemporary master bathroom in Seattle with light wood cabinets, an undermount tub, a curbless shower, a one-piece toilet, beige tile, ceramic tile, white walls, concrete floors, an undermount sink, engineered quartz benchtops, grey floor, an open shower and beige benchtops.
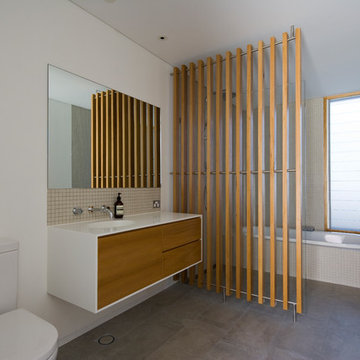
The North Shore House project involves the renovation of a narrow Victorian house with great streetscape appeal but outdated interiors and spatial layouts.
The former plan was structured by a north south corridor along the eastern edge of the house connecting rooms facing west to the side boundary. A recent split level addition at the rear had placed a small family room at garden level with the kitchen and dining room situated above.
Our principle strategy was to restructure the living spaces at the rear of the house to bring these onto a single level in a functional arrangement, and with their primary aspect to the north.
A key design intention was to compose the living spaces with an unexpected scale combined with an expansive outlook in contrast with the narrowness and confined sense of space of the old house.
The planning arrangement establishes a new stair perpendicular to the corridor in the old house to re-orient the aspect of the new spaces northward. The side walls are pushed toward each boundary to maximise the living room frontage to the north. A broad new kitchen lies against the stair looking out over the living and dining spaces to the rear garden and view. And a substantial garage with ancillary spaces at the lower ground level is provided as foundation to a new elevated garden terrace that sits as a seamless extension of the interior.
The architecture of the new work is conceived to support the experiential contrast between the old and new. Whilst the new addition is rectilinear in form, it contains detail and material differences that give the new work a contemporary expression. The master bedroom suite is housed within an abstracted roof form that aligns with the old roof and enables a ‘top of wall’ datum to run through both parts of the house. At the lower level, the datum of the rusticated sandstone base to the old house is carried through in the concrete block walls of the garage. The use of colour across all surfaces continues the interplay to provide the final touch in reconciling new and old.
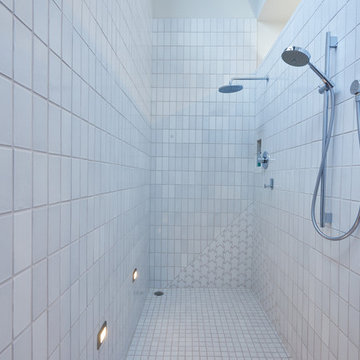
Mid-sized modern master bathroom in Austin with open cabinets, medium wood cabinets, an undermount tub, an open shower, white tile, ceramic tile, white walls, concrete floors, a vessel sink, engineered quartz benchtops, beige floor and an open shower.
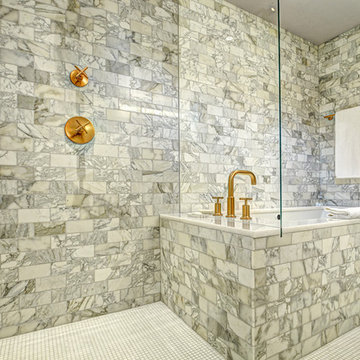
This luxurious bathroom has a shower and bath separated by a clear glass pane. It effectively divides the two spaces without constricting the space in between.
Built by ULFBUILT.

This home in Napa off Silverado was rebuilt after burning down in the 2017 fires. Architect David Rulon, a former associate of Howard Backen, known for this Napa Valley industrial modern farmhouse style. Composed in mostly a neutral palette, the bones of this house are bathed in diffused natural light pouring in through the clerestory windows. Beautiful textures and the layering of pattern with a mix of materials add drama to a neutral backdrop. The homeowners are pleased with their open floor plan and fluid seating areas, which allow them to entertain large gatherings. The result is an engaging space, a personal sanctuary and a true reflection of it's owners' unique aesthetic.
Inspirational features are metal fireplace surround and book cases as well as Beverage Bar shelving done by Wyatt Studio, painted inset style cabinets by Gamma, moroccan CLE tile backsplash and quartzite countertops.
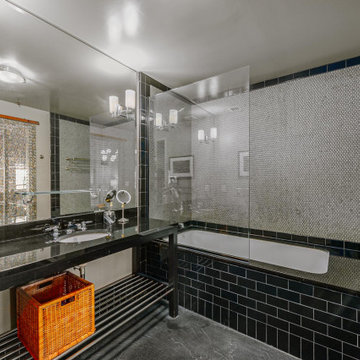
Mid-sized industrial master bathroom in Los Angeles with open cabinets, black cabinets, an undermount tub, a shower/bathtub combo, gray tile, concrete floors, an undermount sink, an open shower, mosaic tile, grey floor and black benchtops.
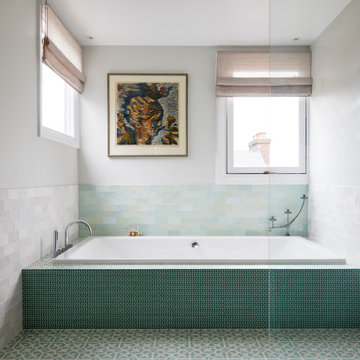
Small contemporary master bathroom in London with flat-panel cabinets, brown cabinets, an undermount tub, an open shower, a one-piece toilet, green tile, porcelain tile, white walls, porcelain floors, a drop-in sink, green floor, an open shower, white benchtops, a double vanity and a floating vanity.
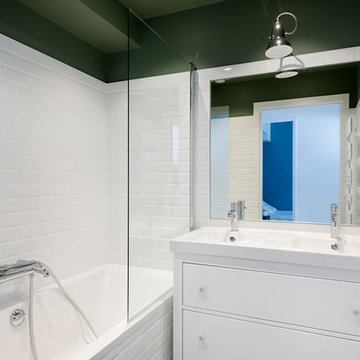
Dondain
This is an example of a mid-sized contemporary 3/4 bathroom in Paris with beaded inset cabinets, white cabinets, an undermount tub, white tile, glass tile, white walls, ceramic floors, a drop-in sink, white floor and an open shower.
This is an example of a mid-sized contemporary 3/4 bathroom in Paris with beaded inset cabinets, white cabinets, an undermount tub, white tile, glass tile, white walls, ceramic floors, a drop-in sink, white floor and an open shower.
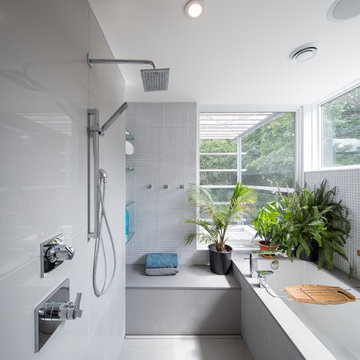
Justin Van Leeuwen - http://jvlphoto.com/
Contemporary bathroom in Ottawa with an undermount tub, an open shower, gray tile, mosaic tile and an open shower.
Contemporary bathroom in Ottawa with an undermount tub, an open shower, gray tile, mosaic tile and an open shower.
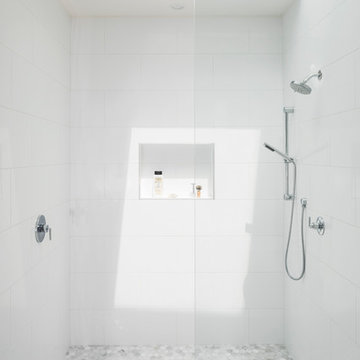
Design ideas for a mid-sized modern master bathroom in Austin with flat-panel cabinets, grey cabinets, an undermount tub, a curbless shower, white tile, ceramic tile, engineered quartz benchtops and an open shower.
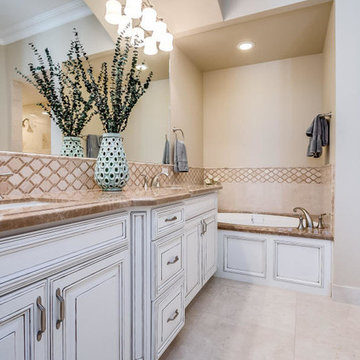
Design ideas for a large traditional master bathroom in Orange County with raised-panel cabinets, white cabinets, an undermount tub, an open shower, beige tile, brown tile, marble, beige walls, travertine floors, marble benchtops, an undermount sink, beige floor and an open shower.
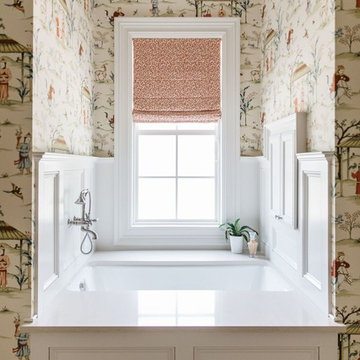
Photo Credit: Kirk Chambers
Design ideas for a traditional bathroom in Other with recessed-panel cabinets, white cabinets, an undermount tub, white benchtops, a shower/bathtub combo, beige walls, beige floor and an open shower.
Design ideas for a traditional bathroom in Other with recessed-panel cabinets, white cabinets, an undermount tub, white benchtops, a shower/bathtub combo, beige walls, beige floor and an open shower.
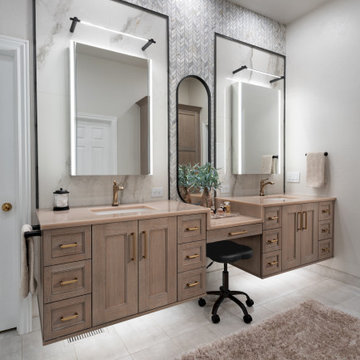
This incredible design + build remodel completely transformed this from a builders basic master bath to a destination spa! Floating vanity with dressing area, large format tiles behind the luxurious bath, walk in curbless shower with linear drain. This bathroom is truly fit for relaxing in luxurious comfort.
Bathroom Design Ideas with an Undermount Tub and an Open Shower
6