Bathroom Design Ideas with an Undermount Tub and an Open Shower
Refine by:
Budget
Sort by:Popular Today
161 - 180 of 1,835 photos
Item 1 of 3
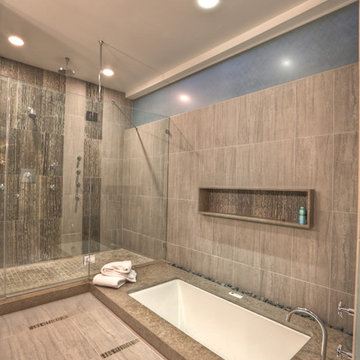
While the bathroom does not have access to the outside, the tub has been lowered into the slab to introduce the concept of a soaking basin at ground level. An oversized master shower has been clad in dark Portuguese veined limestone tile giving the appearance of a secluded rock niche that provides a natural texture and privacy. [photo by : emoMedia]

Family bath: integrated trough sink with a removable panel to hide the drain, matte black fixtures, white Krion® countertop and tub deck, matte gray floor tiles. Cedar panelling extends from wall to ceiling (vaulted) evokes the spirit of traditional Japanese bath houses. Large skylight hovers above the family size tub; bifold glass doors opening completely to the outdoors give a sense of bathing in nature.

This home in Napa off Silverado was rebuilt after burning down in the 2017 fires. Architect David Rulon, a former associate of Howard Backen, known for this Napa Valley industrial modern farmhouse style. Composed in mostly a neutral palette, the bones of this house are bathed in diffused natural light pouring in through the clerestory windows. Beautiful textures and the layering of pattern with a mix of materials add drama to a neutral backdrop. The homeowners are pleased with their open floor plan and fluid seating areas, which allow them to entertain large gatherings. The result is an engaging space, a personal sanctuary and a true reflection of it's owners' unique aesthetic.
Inspirational features are metal fireplace surround and book cases as well as Beverage Bar shelving done by Wyatt Studio, painted inset style cabinets by Gamma, moroccan CLE tile backsplash and quartzite countertops.
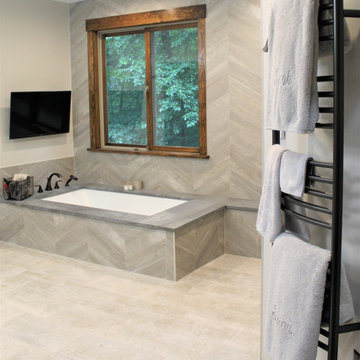
Wow! Some really fantastic bathroom remodeling ideas in this Frederick home renovation by Talon Construction #HomeImprovement #bathroomdesign #remodeling#bathroomideas #designbuild
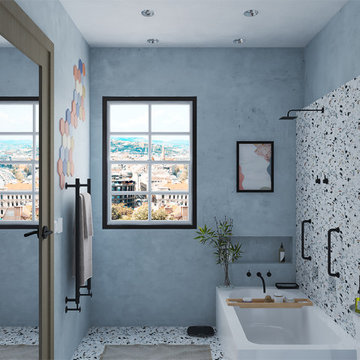
Family Simple Bathroom For Whom Has a big Number Of Family Members.
This is an example of a large modern bathroom in Other with an undermount tub, a shower/bathtub combo, a two-piece toilet, blue tile, blue walls, terrazzo floors, multi-coloured floor, a niche and an open shower.
This is an example of a large modern bathroom in Other with an undermount tub, a shower/bathtub combo, a two-piece toilet, blue tile, blue walls, terrazzo floors, multi-coloured floor, a niche and an open shower.
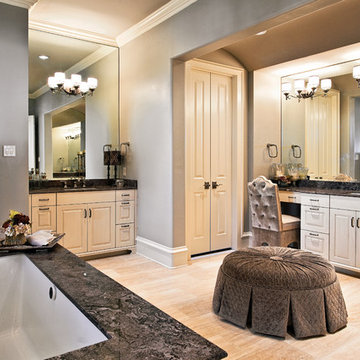
The master bathroom is a cool toned grey with white and dark grey accents. The granite bathtub surround is carried over into the countertops. The custom ottoman and tufted vanity seat tie in the linens to the space. https://www.hausofblaylock.com
www.hausofblaylock.com
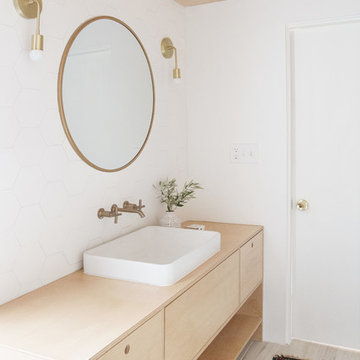
Designed by Sarah Sherman Samuel
Mid-sized scandinavian master bathroom in Los Angeles with flat-panel cabinets, light wood cabinets, an undermount tub, a shower/bathtub combo, a one-piece toilet, white tile, ceramic tile, white walls, a vessel sink, wood benchtops, beige floor, an open shower and beige benchtops.
Mid-sized scandinavian master bathroom in Los Angeles with flat-panel cabinets, light wood cabinets, an undermount tub, a shower/bathtub combo, a one-piece toilet, white tile, ceramic tile, white walls, a vessel sink, wood benchtops, beige floor, an open shower and beige benchtops.
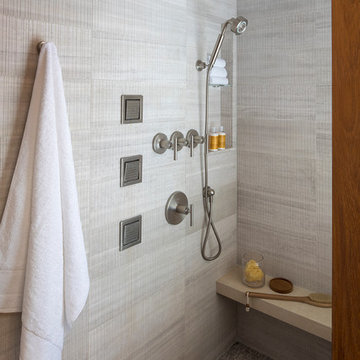
anne gummerson
Design ideas for a mid-sized transitional master wet room bathroom in Baltimore with furniture-like cabinets, dark wood cabinets, an undermount tub, a one-piece toilet, beige tile, stone tile, grey walls, marble floors, an undermount sink, limestone benchtops, beige floor and an open shower.
Design ideas for a mid-sized transitional master wet room bathroom in Baltimore with furniture-like cabinets, dark wood cabinets, an undermount tub, a one-piece toilet, beige tile, stone tile, grey walls, marble floors, an undermount sink, limestone benchtops, beige floor and an open shower.
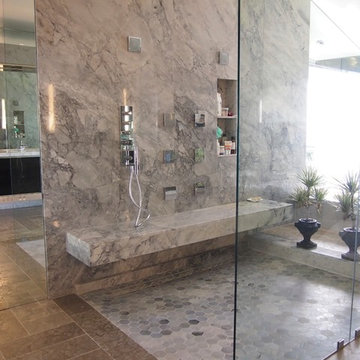
Custom Master Bathroom Remodel
Design ideas for an expansive modern master bathroom in Los Angeles with flat-panel cabinets, dark wood cabinets, an undermount tub, a curbless shower, a wall-mount toilet, beige tile, stone slab, beige walls, marble floors, an undermount sink, engineered quartz benchtops, beige floor, an open shower, white benchtops, a double vanity and a floating vanity.
Design ideas for an expansive modern master bathroom in Los Angeles with flat-panel cabinets, dark wood cabinets, an undermount tub, a curbless shower, a wall-mount toilet, beige tile, stone slab, beige walls, marble floors, an undermount sink, engineered quartz benchtops, beige floor, an open shower, white benchtops, a double vanity and a floating vanity.
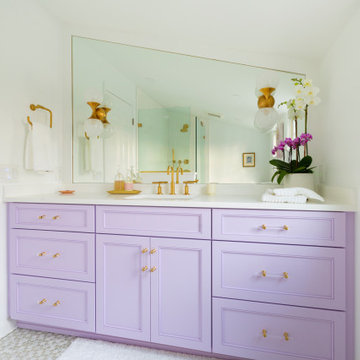
Girly glam hall bathroom with a custom color vanity, Grape Ice. All fixtures are brass or brass accented for a sleek and transitional style that is bright and fun.
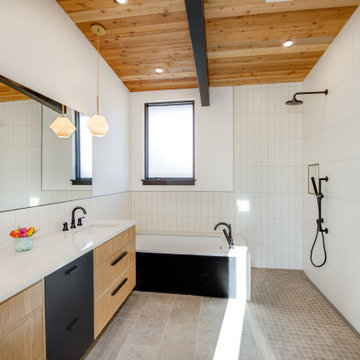
Inspiration for a large contemporary master bathroom in Denver with flat-panel cabinets, beige cabinets, an undermount tub, an open shower, white tile, porcelain tile, white walls, porcelain floors, an undermount sink, grey floor, an open shower, white benchtops, a niche, a double vanity, wood and a built-in vanity.
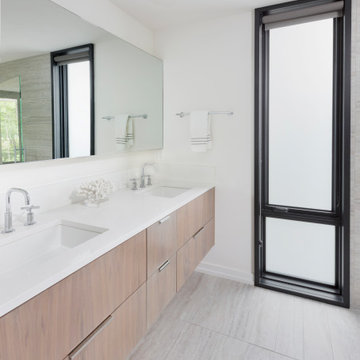
This modern home is artfully tucked into a wooded hillside, and much of the home's beauty rests in its direct connection to the outdoors. Floor-to-ceiling glass panels slide open to connect the interior with the expansive deck outside, nearly doubling the living space during the warmer months of the year. A palette of exposed concrete, glass, black steel, and wood create a simple but strong mix of materials that are repeated throughout the residence. That balance of texture and color is echoed in the choice of interior materials, from the flooring and millwork to the furnishings, artwork and textiles.
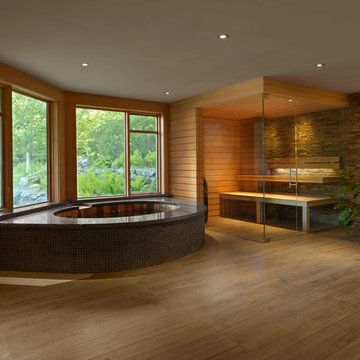
Our client came to us with an intentionally unfinished basement of their ski home as they had planned to put in a very sleek and useful space to relax and unwind after a long day in the mountains.
A few interesting features of this project are as follows. The tub is an elliptical Japanese soaking tub which is lined in cedar and custom-made copper. The wood for the sauna is imported, exotic wood from Scandinavia. The floor is ceramic tile made to look like wood plank. The shower is open shower and the floor pitches perfectly in that corner for ease of draining.
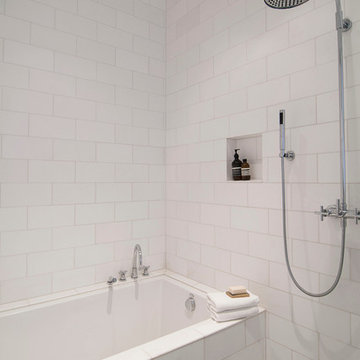
Stephanie Jaeger
This is an example of a modern bathroom in San Francisco with an undermount tub, an open shower, white tile, subway tile and an open shower.
This is an example of a modern bathroom in San Francisco with an undermount tub, an open shower, white tile, subway tile and an open shower.
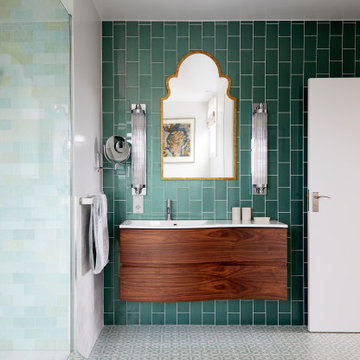
This is an example of a small contemporary master bathroom in London with flat-panel cabinets, brown cabinets, an undermount tub, an open shower, a one-piece toilet, green tile, porcelain tile, white walls, porcelain floors, a drop-in sink, green floor, an open shower, white benchtops, a double vanity and a floating vanity.
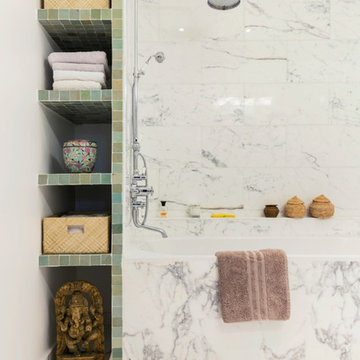
Alfredo Brandt
This is an example of a mid-sized contemporary master bathroom in Paris with open cabinets, an undermount tub, a shower/bathtub combo, a two-piece toilet, white tile, gray tile, marble, grey walls, marble floors, grey floor, an open shower, a niche, a double vanity and a built-in vanity.
This is an example of a mid-sized contemporary master bathroom in Paris with open cabinets, an undermount tub, a shower/bathtub combo, a two-piece toilet, white tile, gray tile, marble, grey walls, marble floors, grey floor, an open shower, a niche, a double vanity and a built-in vanity.
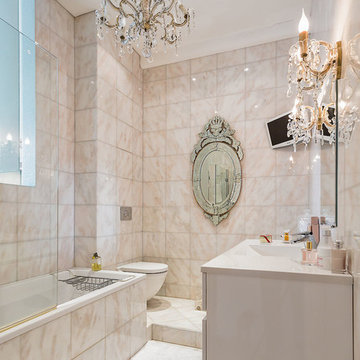
Design ideas for a contemporary master bathroom in Moscow with an undermount tub, a shower/bathtub combo, a wall-mount toilet, beige tile, pink tile, beige walls, an integrated sink and an open shower.
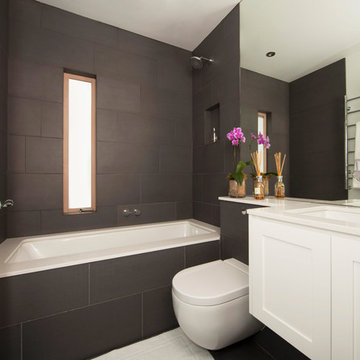
A very small family bathroom in need of updating. To keep it as open as possible we created continual lines and had the bath and sink undermounted and the toilet wall hung.
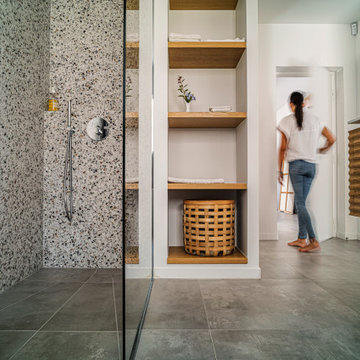
This is an example of a mid-sized beach style kids bathroom in Nice with flat-panel cabinets, light wood cabinets, an undermount tub, a curbless shower, a two-piece toilet, gray tile, ceramic tile, grey walls, ceramic floors, an undermount sink, grey floor, an open shower, white benchtops, a single vanity and a floating vanity.
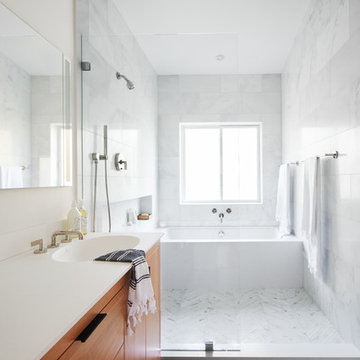
A modern yet welcoming master bathroom with . Photographed by Thomas Kuoh Photography.
Photo of a mid-sized modern master bathroom in San Francisco with medium wood cabinets, an undermount tub, an open shower, a one-piece toilet, white tile, stone tile, white walls, marble floors, an integrated sink, engineered quartz benchtops, white floor, an open shower, white benchtops and flat-panel cabinets.
Photo of a mid-sized modern master bathroom in San Francisco with medium wood cabinets, an undermount tub, an open shower, a one-piece toilet, white tile, stone tile, white walls, marble floors, an integrated sink, engineered quartz benchtops, white floor, an open shower, white benchtops and flat-panel cabinets.
Bathroom Design Ideas with an Undermount Tub and an Open Shower
9