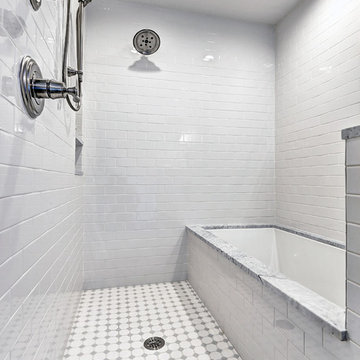Bathroom Design Ideas with an Undermount Tub and an Open Shower
Refine by:
Budget
Sort by:Popular Today
121 - 140 of 1,835 photos
Item 1 of 3

Our Austin studio decided to go bold with this project by ensuring that each space had a unique identity in the Mid-Century Modern style bathroom, butler's pantry, and mudroom. We covered the bathroom walls and flooring with stylish beige and yellow tile that was cleverly installed to look like two different patterns. The mint cabinet and pink vanity reflect the mid-century color palette. The stylish knobs and fittings add an extra splash of fun to the bathroom.
The butler's pantry is located right behind the kitchen and serves multiple functions like storage, a study area, and a bar. We went with a moody blue color for the cabinets and included a raw wood open shelf to give depth and warmth to the space. We went with some gorgeous artistic tiles that create a bold, intriguing look in the space.
In the mudroom, we used siding materials to create a shiplap effect to create warmth and texture – a homage to the classic Mid-Century Modern design. We used the same blue from the butler's pantry to create a cohesive effect. The large mint cabinets add a lighter touch to the space.
---
Project designed by the Atomic Ranch featured modern designers at Breathe Design Studio. From their Austin design studio, they serve an eclectic and accomplished nationwide clientele including in Palm Springs, LA, and the San Francisco Bay Area.
For more about Breathe Design Studio, see here: https://www.breathedesignstudio.com/
To learn more about this project, see here: https://www.breathedesignstudio.com/atomic-ranch
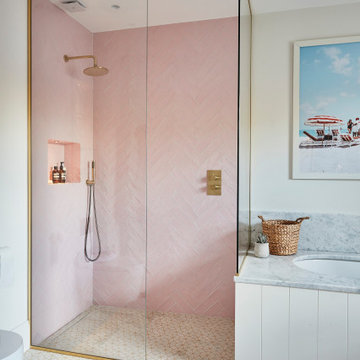
Photo of a beach style bathroom in London with an undermount tub, a corner shower, pink tile and an open shower.
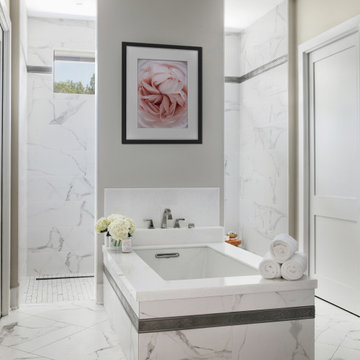
This is an example of a large transitional master bathroom in Austin with shaker cabinets, grey cabinets, an undermount tub, an open shower, white tile, porcelain tile, beige walls, porcelain floors, an undermount sink, granite benchtops, white floor, an open shower, white benchtops, a single vanity and a built-in vanity.
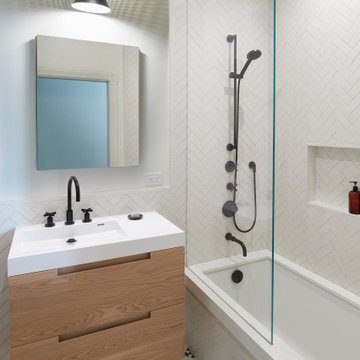
Photo of a small midcentury master bathroom in San Francisco with an undermount tub, a two-piece toilet, white tile, ceramic tile, cement tiles, white floor, flat-panel cabinets, light wood cabinets, a shower/bathtub combo, white walls, an integrated sink, an open shower, white benchtops, a niche, a single vanity and a floating vanity.
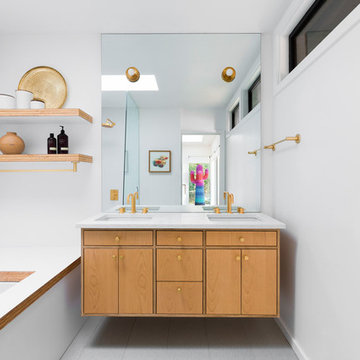
The architecture of this mid-century ranch in Portland’s West Hills oozes modernism’s core values. We wanted to focus on areas of the home that didn’t maximize the architectural beauty. The Client—a family of three, with Lucy the Great Dane, wanted to improve what was existing and update the kitchen and Jack and Jill Bathrooms, add some cool storage solutions and generally revamp the house.
We totally reimagined the entry to provide a “wow” moment for all to enjoy whilst entering the property. A giant pivot door was used to replace the dated solid wood door and side light.
We designed and built new open cabinetry in the kitchen allowing for more light in what was a dark spot. The kitchen got a makeover by reconfiguring the key elements and new concrete flooring, new stove, hood, bar, counter top, and a new lighting plan.
Our work on the Humphrey House was featured in Dwell Magazine.
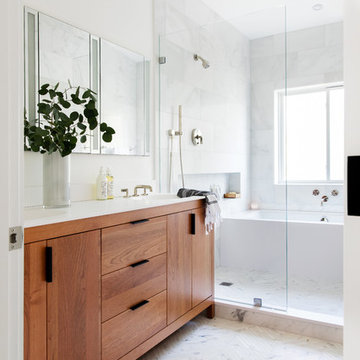
A modern yet welcoming master bathroom with . Photographed by Thomas Kuoh Photography.
Mid-sized modern master bathroom in San Francisco with medium wood cabinets, an undermount tub, an open shower, a one-piece toilet, white tile, stone tile, white walls, marble floors, an integrated sink, engineered quartz benchtops, white floor, an open shower, white benchtops and flat-panel cabinets.
Mid-sized modern master bathroom in San Francisco with medium wood cabinets, an undermount tub, an open shower, a one-piece toilet, white tile, stone tile, white walls, marble floors, an integrated sink, engineered quartz benchtops, white floor, an open shower, white benchtops and flat-panel cabinets.
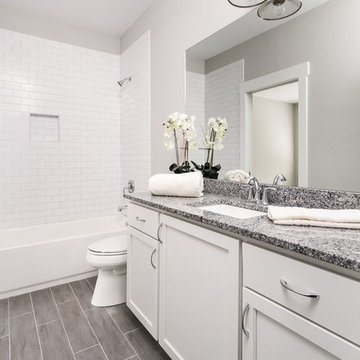
Interior View.
Home designed by Hollman Cortes
ATLCAD Architectural Services.
Mid-sized traditional 3/4 bathroom in Atlanta with raised-panel cabinets, white cabinets, an undermount tub, an open shower, white tile, subway tile, white walls, limestone floors, an undermount sink, marble benchtops, grey floor, an open shower and black benchtops.
Mid-sized traditional 3/4 bathroom in Atlanta with raised-panel cabinets, white cabinets, an undermount tub, an open shower, white tile, subway tile, white walls, limestone floors, an undermount sink, marble benchtops, grey floor, an open shower and black benchtops.
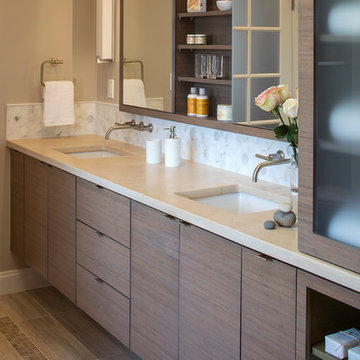
anne gummerson
Photo of a mid-sized transitional master wet room bathroom in Baltimore with furniture-like cabinets, dark wood cabinets, an undermount tub, a one-piece toilet, beige tile, stone tile, grey walls, marble floors, an undermount sink, limestone benchtops, beige floor and an open shower.
Photo of a mid-sized transitional master wet room bathroom in Baltimore with furniture-like cabinets, dark wood cabinets, an undermount tub, a one-piece toilet, beige tile, stone tile, grey walls, marble floors, an undermount sink, limestone benchtops, beige floor and an open shower.
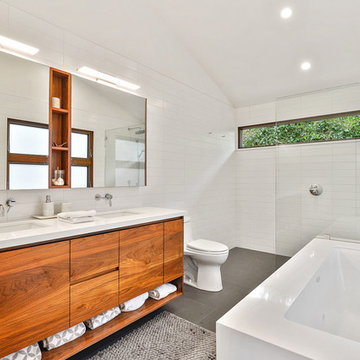
Inspiration for a large modern master bathroom in San Francisco with flat-panel cabinets, medium wood cabinets, an undermount tub, a curbless shower, a one-piece toilet, white tile, ceramic tile, white walls, ceramic floors, an undermount sink, engineered quartz benchtops, grey floor and an open shower.
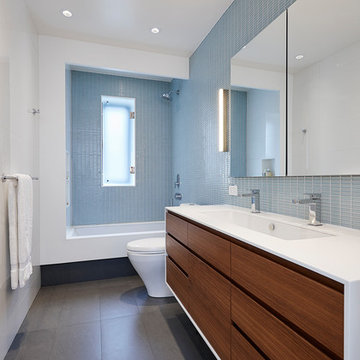
This is an example of a contemporary bathroom in New York with flat-panel cabinets, dark wood cabinets, an undermount tub, a shower/bathtub combo, white walls, an undermount sink, grey floor and an open shower.
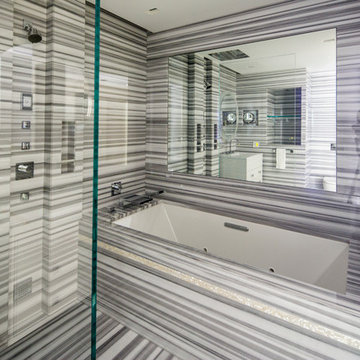
Design ideas for a large modern master wet room bathroom in New York with furniture-like cabinets, white cabinets, an undermount tub, gray tile, white tile, porcelain tile, engineered quartz benchtops, an open shower, an undermount sink, grey walls, porcelain floors and grey floor.
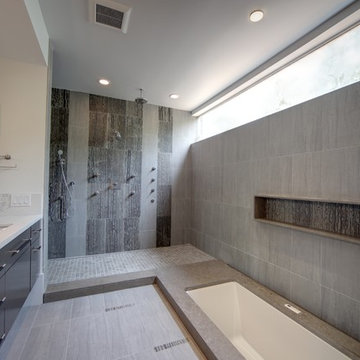
EmoMedia
Large modern master bathroom in Houston with an undermount sink, an undermount tub, an open shower, an open shower, flat-panel cabinets, black cabinets, gray tile, stone tile, porcelain floors, engineered quartz benchtops and grey floor.
Large modern master bathroom in Houston with an undermount sink, an undermount tub, an open shower, an open shower, flat-panel cabinets, black cabinets, gray tile, stone tile, porcelain floors, engineered quartz benchtops and grey floor.
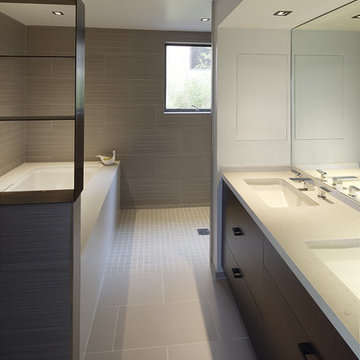
Martinkovic Milford Architects services the San Francisco Bay Area. Learn more about our specialties and past projects at: www.martinkovicmilford.com/houzz
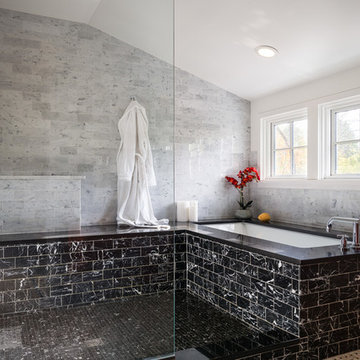
Master bathroom
Paul Bartholomew
Inspiration for a contemporary bathroom in Philadelphia with an undermount tub, an open shower, mosaic tile floors and an open shower.
Inspiration for a contemporary bathroom in Philadelphia with an undermount tub, an open shower, mosaic tile floors and an open shower.

Rénovation complète d'un appartement haussmmannien de 70m2 dans le 14ème arr. de Paris. Les espaces ont été repensés pour créer une grande pièce de vie regroupant la cuisine, la salle à manger et le salon. Les espaces sont sobres et colorés. Pour optimiser les rangements et mettre en valeur les volumes, le mobilier est sur mesure, il s'intègre parfaitement au style de l'appartement haussmannien.
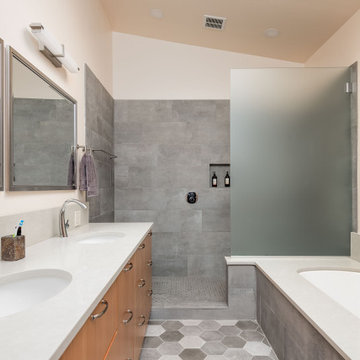
This 2 story home was originally built in 1952 on a tree covered hillside. Our company transformed this little shack into a luxurious home with a million dollar view by adding high ceilings, wall of glass facing the south providing natural light all year round, and designing an open living concept. The home has a built-in gas fireplace with tile surround, custom IKEA kitchen with quartz countertop, bamboo hardwood flooring, two story cedar deck with cable railing, master suite with walk-through closet, two laundry rooms, 2.5 bathrooms, office space, and mechanical room.
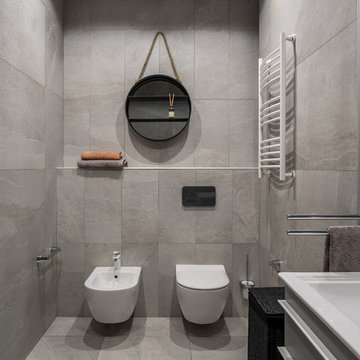
Архитектор: Егоров Кирилл
Текстиль: Егорова Екатерина
Фотограф: Спиридонов Роман
Стилист: Шимкевич Евгения
Mid-sized contemporary master bathroom in Other with flat-panel cabinets, grey cabinets, an undermount tub, a shower/bathtub combo, a wall-mount toilet, gray tile, porcelain tile, grey walls, porcelain floors, a wall-mount sink, grey floor and an open shower.
Mid-sized contemporary master bathroom in Other with flat-panel cabinets, grey cabinets, an undermount tub, a shower/bathtub combo, a wall-mount toilet, gray tile, porcelain tile, grey walls, porcelain floors, a wall-mount sink, grey floor and an open shower.
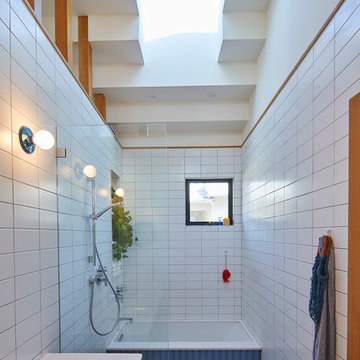
Contemporary bathroom in Los Angeles with flat-panel cabinets, medium wood cabinets, an undermount tub, a curbless shower, white tile, subway tile, white walls, a console sink, blue floor and an open shower.
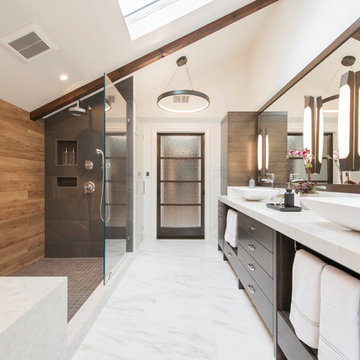
Inspiration for a large contemporary master bathroom in San Francisco with flat-panel cabinets, dark wood cabinets, an undermount tub, a corner shower, a wall-mount toilet, brown tile, porcelain tile, white walls, marble floors, a vessel sink, engineered quartz benchtops, white floor and an open shower.
Bathroom Design Ideas with an Undermount Tub and an Open Shower
7
