Bathroom Design Ideas with an Undermount Tub and an Open Shower
Refine by:
Budget
Sort by:Popular Today
121 - 140 of 1,793 photos
Item 1 of 3
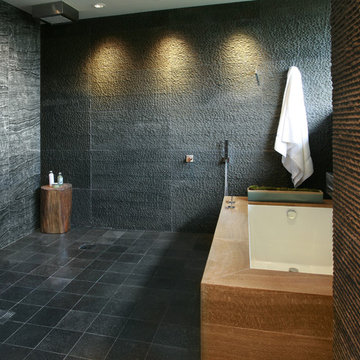
Design : Jason Pettinato Design Studio
Photography : Daniel Longmire
Inspiration for a modern bathroom in Los Angeles with an undermount tub, an open shower, gray tile and an open shower.
Inspiration for a modern bathroom in Los Angeles with an undermount tub, an open shower, gray tile and an open shower.

Une maison de maître du XIXème, entièrement rénovée, aménagée et décorée pour démarrer une nouvelle vie. Le RDC est repensé avec de nouveaux espaces de vie et une belle cuisine ouverte ainsi qu’un bureau indépendant. Aux étages, six chambres sont aménagées et optimisées avec deux salles de bains très graphiques. Le tout en parfaite harmonie et dans un style naturellement chic.
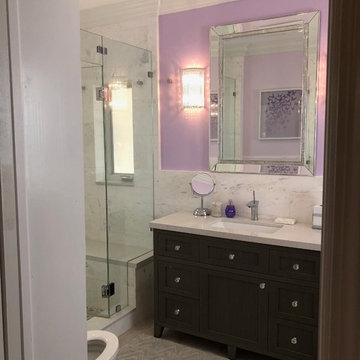
Design ideas for a modern bathroom in Miami with shaker cabinets, grey cabinets, an undermount tub, an open shower, a one-piece toilet, white tile, marble, purple walls, ceramic floors, an undermount sink, engineered quartz benchtops, grey floor, a hinged shower door and white benchtops.
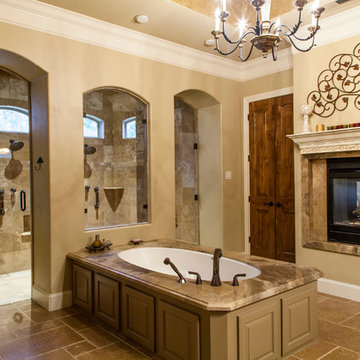
"Car Wash" shower with multiple shower heads/body sprays. Beautiful see-thru fireplace between bathroom and bedroom.
Inspiration for a large transitional master bathroom in Houston with raised-panel cabinets, an undermount sink, granite benchtops, an undermount tub, an open shower, a one-piece toilet, grey cabinets, marble, beige walls and travertine floors.
Inspiration for a large transitional master bathroom in Houston with raised-panel cabinets, an undermount sink, granite benchtops, an undermount tub, an open shower, a one-piece toilet, grey cabinets, marble, beige walls and travertine floors.
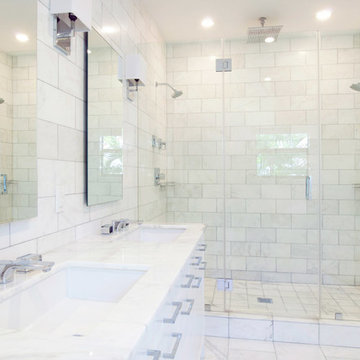
Inspiration for a large transitional master bathroom in Miami with a drop-in sink, marble benchtops, an open shower, multi-coloured tile, white walls, marble floors, flat-panel cabinets, white cabinets, an undermount tub, subway tile, white floor and a hinged shower door.
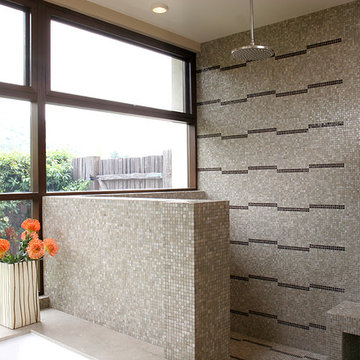
The master shower has a heated floor, built-in bench and recessed tiled niches for storage. Italian mosaic tile in a custom pattern was used on the main wall of the shower.
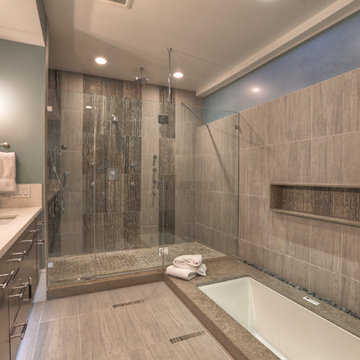
Large modern master bathroom in Houston with flat-panel cabinets, black cabinets, an undermount tub, an open shower, gray tile, stone tile, porcelain floors, an undermount sink, engineered quartz benchtops, grey floor and an open shower.
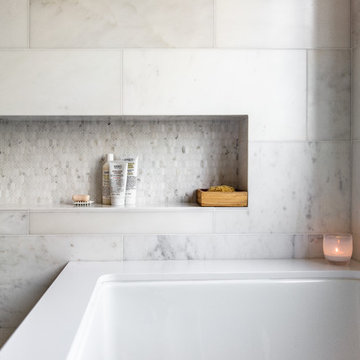
A modern yet welcoming master bathroom with . Photographed by Thomas Kuoh Photography.
Inspiration for a mid-sized modern master bathroom in San Francisco with furniture-like cabinets, medium wood cabinets, an undermount tub, an open shower, a one-piece toilet, white tile, stone tile, white walls, marble floors, an integrated sink, engineered quartz benchtops, white floor, an open shower and white benchtops.
Inspiration for a mid-sized modern master bathroom in San Francisco with furniture-like cabinets, medium wood cabinets, an undermount tub, an open shower, a one-piece toilet, white tile, stone tile, white walls, marble floors, an integrated sink, engineered quartz benchtops, white floor, an open shower and white benchtops.
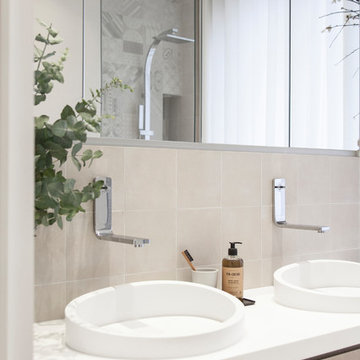
Photo : BCDF Studio
Inspiration for a mid-sized contemporary master bathroom in Paris with flat-panel cabinets, grey cabinets, an undermount tub, an open shower, a wall-mount toilet, multi-coloured tile, cement tile, beige walls, ceramic floors, a vessel sink, solid surface benchtops, beige floor, a hinged shower door, white benchtops, a double vanity and a floating vanity.
Inspiration for a mid-sized contemporary master bathroom in Paris with flat-panel cabinets, grey cabinets, an undermount tub, an open shower, a wall-mount toilet, multi-coloured tile, cement tile, beige walls, ceramic floors, a vessel sink, solid surface benchtops, beige floor, a hinged shower door, white benchtops, a double vanity and a floating vanity.
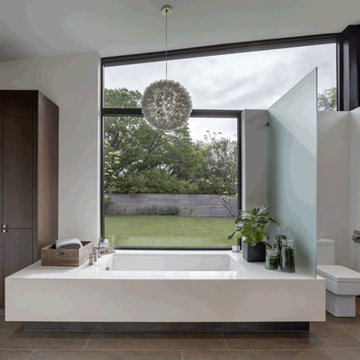
Charles Davis Smith, AIA
This is an example of an expansive modern master bathroom in Dallas with flat-panel cabinets, medium wood cabinets, an undermount tub, an open shower, a one-piece toilet, white walls, ceramic floors, engineered quartz benchtops, a hinged shower door, white benchtops and brown floor.
This is an example of an expansive modern master bathroom in Dallas with flat-panel cabinets, medium wood cabinets, an undermount tub, an open shower, a one-piece toilet, white walls, ceramic floors, engineered quartz benchtops, a hinged shower door, white benchtops and brown floor.

This bathroom vanity cabinet has white doors inset in walnut frames for added interest and ties both color schemes together for added cohesion. The vanity tower cabinet is a multi-purpose storage cabinet accessed on all (3) sides. The face is a medicine cabinet and the sides are his and her storage with outlets. This allows for easy use of electric toothbrushes, razors and hairdryers. Below, there are also his and her pull-outs with adjustable shelving to keep the taller toiletries organized and at hand.
Can lighting combined with stunning bottle shaped pendants that mimic the tile pattern offer controlled light on dimmers to suit every need in the space.
Wendi Nordeck Photography
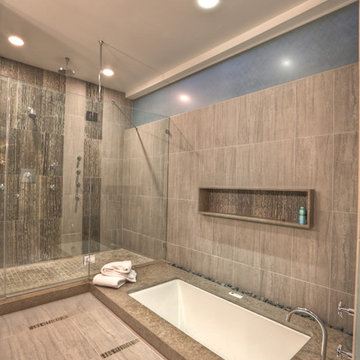
While the bathroom does not have access to the outside, the tub has been lowered into the slab to introduce the concept of a soaking basin at ground level. An oversized master shower has been clad in dark Portuguese veined limestone tile giving the appearance of a secluded rock niche that provides a natural texture and privacy. [photo by : emoMedia]
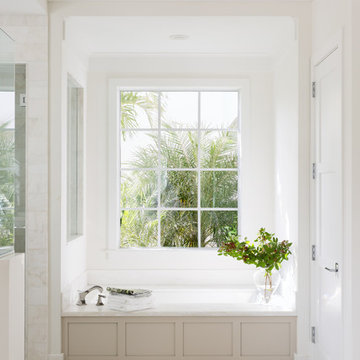
Design by Krista Watterworth Design Studio in Palm Beach Gardens, Florida. Photo by Lesley Unruh. Beautiful open and light coastal home. Newly constructed from start to finish a truly beautifully crafted abode. Marble, millwork and lots of open concept living. A view to the intercoastal waterway from every room.
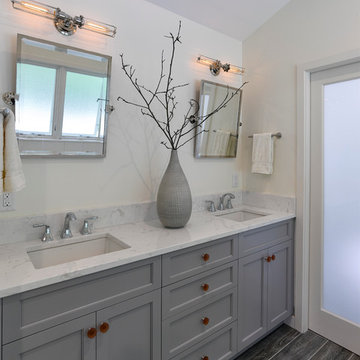
Tom Holdsworth Photography
The clients’ wish-list, for this mid-sized coastal master bathroom, was very specific. It was to have a light, airy, and open feeling; raised ceilings; a window in the shower area; a soaking tub; double sinks; inclusion of the clients’ stained-glass window; and specialty tile.
To create this light, airy, and open feeling, half of the old interior wall [hiding the old shower area] was removed. In its place, is an open shower. Water flows from a large rain showerhead mounted on the raised ceiling. The floor under the showerhead slopes, on all four sides, so that water can funnel into the floor drain. The shower window [with obscure glass, to bring in more light], shower bench, recessed-shampoo niche, and electronic temperature-control unit [on the wall panel] add to the shower’s ambiance and serviceability.
Unique details, that balance and enhance the dynamics of the bathroom, include: quartz solid-surface material on top of the shower bench, undermount tub, and undermount sinks’ counter-top; vintage-styled light fixtures over the two sinks; grey recessed-paneled linen and vanity cabinets, that compliment the white walls and vertical tiles; dark ceramic flooring; large-awning windows that swing open; pivot mirrors; a colorful-interior stained-glass window, that can be seen from both the new bath and adjacent master bedroom; and a specialty tile [of a person relaxing in a tub] positioned flush with the large-white wall tiles.
After seeing the original bathroom, it is hard to imagine, that this renovation includes all of the Broadwater’s wish list. They are more than satisfied with their new crisp, clean, airy space.
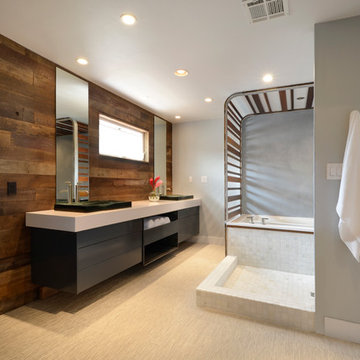
An open design with a focus on natural materials ‘brought the outside in’ to this lake house master bathroom remodel. Green design is featured in the wood selections. Reclaimed barnwood defines the space with the beautiful and raw tree silhouette burned into it. Ipe slats, a Forest Stewardship Council wood, forms the curvilinear structure above the tub. It features an infinity tub, horizontal rain shower, and a double-sided fireplace. design by Robin Colton Studio
photographer : Allison Cartwright
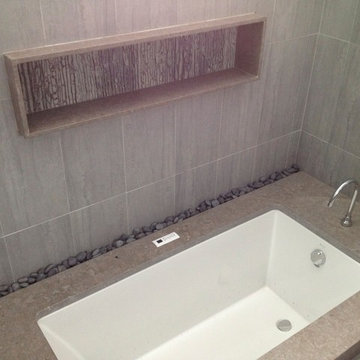
Photo of a large modern master bathroom in Houston with flat-panel cabinets, black cabinets, an undermount tub, an open shower, gray tile, stone tile, porcelain floors, an undermount sink, engineered quartz benchtops, grey floor and an open shower.
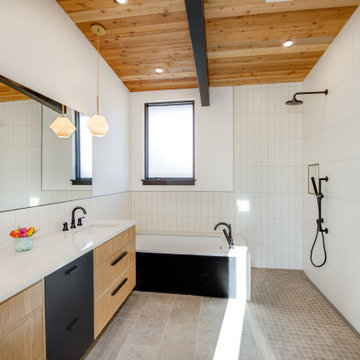
Inspiration for a large contemporary master bathroom in Denver with flat-panel cabinets, beige cabinets, an undermount tub, an open shower, white tile, porcelain tile, white walls, porcelain floors, an undermount sink, grey floor, an open shower, white benchtops, a niche, a double vanity, wood and a built-in vanity.
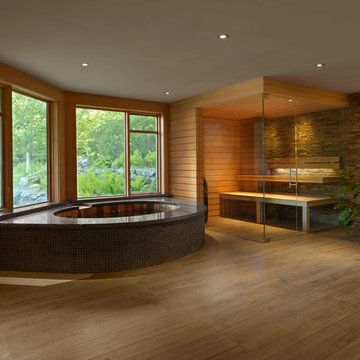
Our client came to us with an intentionally unfinished basement of their ski home as they had planned to put in a very sleek and useful space to relax and unwind after a long day in the mountains.
A few interesting features of this project are as follows. The tub is an elliptical Japanese soaking tub which is lined in cedar and custom-made copper. The wood for the sauna is imported, exotic wood from Scandinavia. The floor is ceramic tile made to look like wood plank. The shower is open shower and the floor pitches perfectly in that corner for ease of draining.
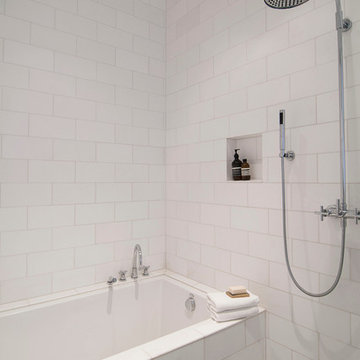
Stephanie Jaeger
This is an example of a modern bathroom in San Francisco with an undermount tub, an open shower, white tile, subway tile and an open shower.
This is an example of a modern bathroom in San Francisco with an undermount tub, an open shower, white tile, subway tile and an open shower.
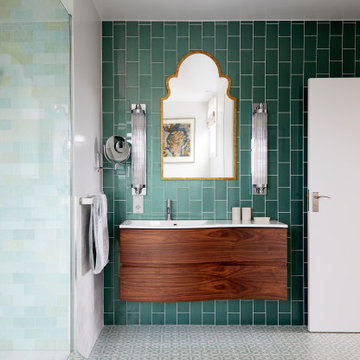
This is an example of a small contemporary master bathroom in London with flat-panel cabinets, brown cabinets, an undermount tub, an open shower, a one-piece toilet, green tile, porcelain tile, white walls, porcelain floors, a drop-in sink, green floor, an open shower, white benchtops, a double vanity and a floating vanity.
Bathroom Design Ideas with an Undermount Tub and an Open Shower
7