Bathroom Design Ideas with an Undermount Tub and an Open Shower
Refine by:
Budget
Sort by:Popular Today
61 - 80 of 1,793 photos
Item 1 of 3
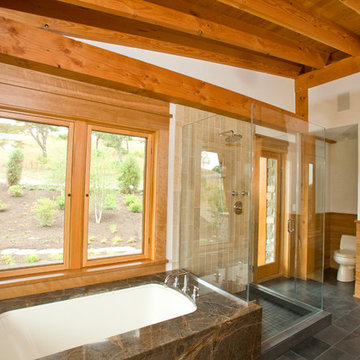
Toby Richards Photography www.tobyrichardsphoto.com
This is an example of a contemporary master bathroom in Philadelphia with shaker cabinets, medium wood cabinets, an undermount tub, an open shower, a one-piece toilet, gray tile, stone tile, white walls and slate floors.
This is an example of a contemporary master bathroom in Philadelphia with shaker cabinets, medium wood cabinets, an undermount tub, an open shower, a one-piece toilet, gray tile, stone tile, white walls and slate floors.
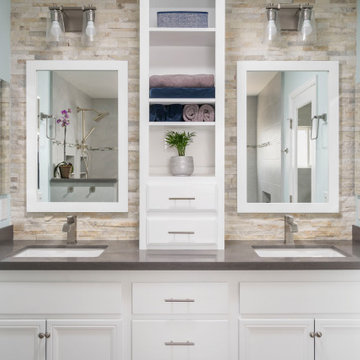
These Palmdale homeowners wanted a modern, spa-like primary bathroom they could enjoy for years to come. One way we achieved this was creating a shower room — a space that includes both a tub and a custom tiled shower seamlessly connected by a simple bench. The pebble shower floor, modern fixtures, and handheld showerheads create the relaxing, luxurious feel the homeowners were looking for.
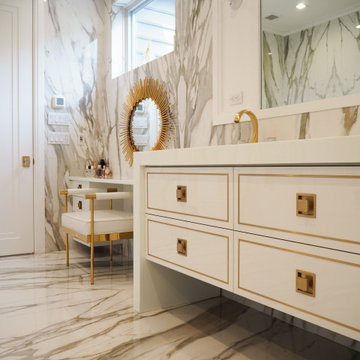
Photo of a large transitional master bathroom in New York with flat-panel cabinets, white cabinets, an undermount tub, an open shower, a one-piece toilet, white tile, marble, white walls, marble floors, an undermount sink, engineered quartz benchtops, white floor, a hinged shower door, white benchtops, a shower seat, a double vanity and a built-in vanity.
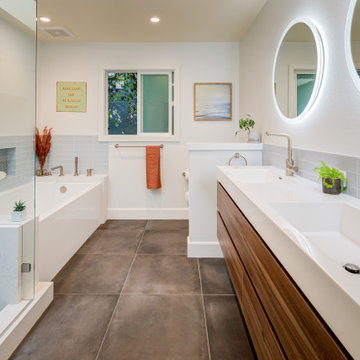
Hall Bath
Photo of a large midcentury bathroom in San Francisco with an open shower, an undermount tub, a two-piece toilet, blue tile, ceramic tile, white walls, ceramic floors, yellow benchtops, flat-panel cabinets, medium wood cabinets, a niche, a double vanity and a floating vanity.
Photo of a large midcentury bathroom in San Francisco with an open shower, an undermount tub, a two-piece toilet, blue tile, ceramic tile, white walls, ceramic floors, yellow benchtops, flat-panel cabinets, medium wood cabinets, a niche, a double vanity and a floating vanity.
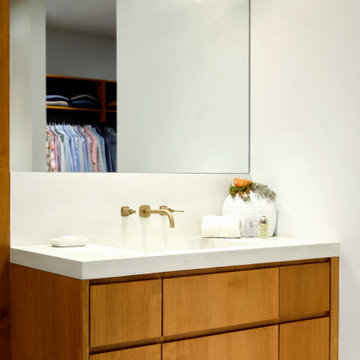
A chorus of concrete, stone and wood strike a harmonious note in this modern master bath. The extra thick cream concrete countertop features an integrated sink which is serviced by brass plumbing mounted onto the tall backsplash. Above the faucet is a bronze light with frosted glass cylinders. Reflected in the expansive mirror is the nearby closet. The vanity is stained a harm honey and floats above the floor allowing for accent lighting to cast an ethereal glow underneath. Ivory walls and ceiling quietly set the stage, allowing the room’s natural elements to sing.
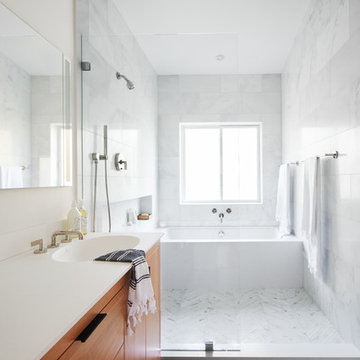
A modern yet welcoming master bathroom with . Photographed by Thomas Kuoh Photography.
Photo of a mid-sized modern master bathroom in San Francisco with medium wood cabinets, an undermount tub, an open shower, a one-piece toilet, white tile, stone tile, white walls, marble floors, an integrated sink, engineered quartz benchtops, white floor, an open shower, white benchtops and flat-panel cabinets.
Photo of a mid-sized modern master bathroom in San Francisco with medium wood cabinets, an undermount tub, an open shower, a one-piece toilet, white tile, stone tile, white walls, marble floors, an integrated sink, engineered quartz benchtops, white floor, an open shower, white benchtops and flat-panel cabinets.
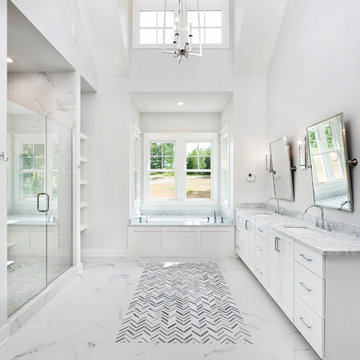
Photo of an expansive transitional master bathroom in Louisville with shaker cabinets, white cabinets, an undermount tub, an open shower, a two-piece toilet, white tile, porcelain tile, white walls, porcelain floors, an undermount sink, marble benchtops, white floor and a hinged shower door.
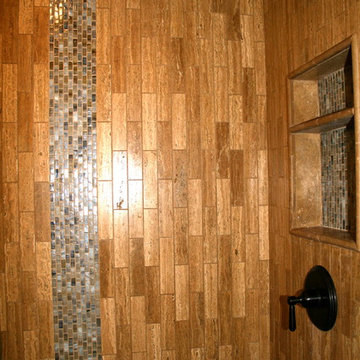
Asian style bathroom with walk in shower, slab tub deck with skirt and splash.
2" X 8" Vein Cut Noche Travertine with Glass Liner.
Versailles pattern flooring, pebble stone shower pan, slab counter with vessel sinks. Grohe plumbing fixtures.
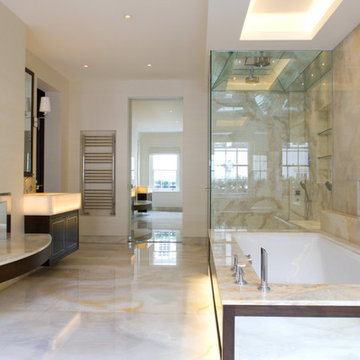
Architecture and Interior Design by PTP Architects; Project Management and Photographs by Finchatton; Works by Martinisation
This is an example of a large contemporary master bathroom in London with beaded inset cabinets, brown cabinets, an undermount tub, an open shower, beige tile, marble, beige walls, marble floors, a wall-mount sink, onyx benchtops, beige floor, a hinged shower door, beige benchtops, an enclosed toilet, a double vanity and a floating vanity.
This is an example of a large contemporary master bathroom in London with beaded inset cabinets, brown cabinets, an undermount tub, an open shower, beige tile, marble, beige walls, marble floors, a wall-mount sink, onyx benchtops, beige floor, a hinged shower door, beige benchtops, an enclosed toilet, a double vanity and a floating vanity.
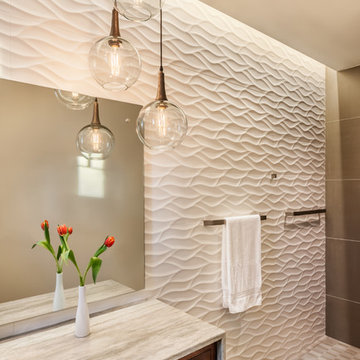
This is an example of a large modern master bathroom in Other with furniture-like cabinets, medium wood cabinets, an undermount tub, an open shower, a one-piece toilet, white tile, porcelain tile, grey walls, porcelain floors, an undermount sink, quartzite benchtops, brown floor and an open shower.
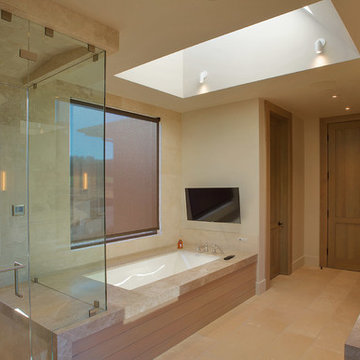
This is an example of an expansive contemporary master bathroom in San Francisco with an undermount sink, granite benchtops, an undermount tub, an open shower, beige tile and beige walls.
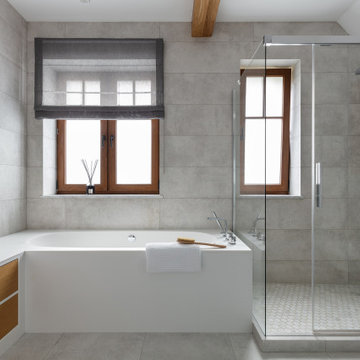
Photo of a large contemporary 3/4 bathroom in Saint Petersburg with flat-panel cabinets, light wood cabinets, an undermount tub, an open shower, a wall-mount toilet, gray tile, porcelain tile, grey walls, porcelain floors, a vessel sink, solid surface benchtops, grey floor, a sliding shower screen, white benchtops, a double vanity, a freestanding vanity and exposed beam.
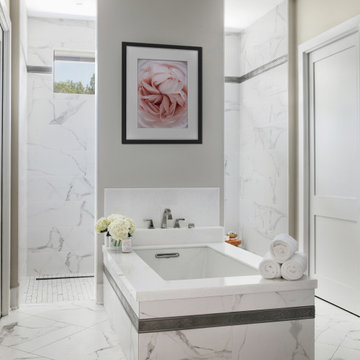
This is an example of a large transitional master bathroom in Austin with shaker cabinets, grey cabinets, an undermount tub, an open shower, white tile, porcelain tile, beige walls, porcelain floors, an undermount sink, granite benchtops, white floor, an open shower, white benchtops, a single vanity and a built-in vanity.
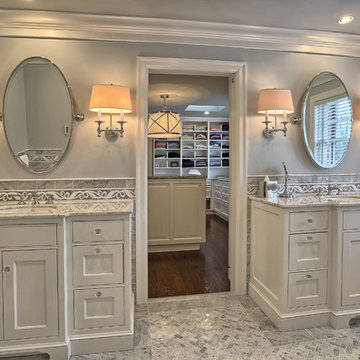
360 Tour Designs
Inspiration for a large traditional master bathroom in Other with shaker cabinets, white cabinets, an undermount tub, an open shower, white tile, stone tile, grey walls, marble floors, an undermount sink and marble benchtops.
Inspiration for a large traditional master bathroom in Other with shaker cabinets, white cabinets, an undermount tub, an open shower, white tile, stone tile, grey walls, marble floors, an undermount sink and marble benchtops.
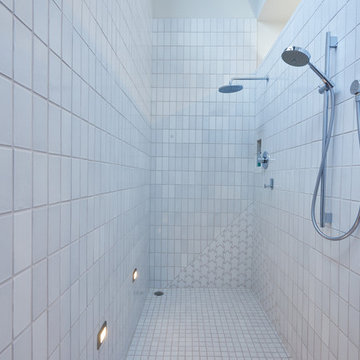
Mid-sized modern master bathroom in Austin with open cabinets, medium wood cabinets, an undermount tub, an open shower, white tile, ceramic tile, white walls, concrete floors, a vessel sink, engineered quartz benchtops, beige floor and an open shower.
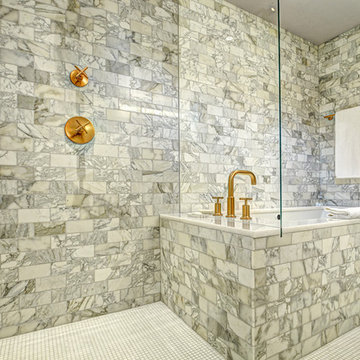
This luxurious bathroom has a shower and bath separated by a clear glass pane. It effectively divides the two spaces without constricting the space in between.
Built by ULFBUILT.
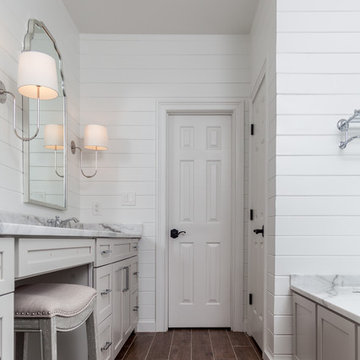
In recent years, shiplap installments have been popular on HGTV, other design networks, and in magazines. Shiplap has become a desired focal feature in homes to achieve a shabby chic, cottage-like aesthetic. When we were approached by the owners of this bathroom we couldn’t have been more excited to help them achieve the effect that they were dreaming of.
Our favorite features of this bathroom are:
1. The floor to ceiling shiplap walls are beautiful and have completely converted the space
2. The innovative design of the tub deck showcases Stoneunlimited’s ability to utilize Waypoint cabinets in various ways to achieve sophisticated detail.
3. The design of the tile in the shower in differing sizes, textures and chair rail detail make the white on white tile appealing to the eye and emphasizes the farmhouse shabby-chic feel.
If you can imagine a warm and cozy bathroom or kitchen with the beauty of shiplap, Stoneunlimited Kitchen and Bath can help you achieve your dream of having a farmhouse inspired space too!
This bathroom remodel in Alpharetta, Georgia features:
Shiplap: Floor to ceiling 4” tongue & groove
Cabinets: Waypoint Shaker Style Cabinets with Soft Close feature in Harbor finish
Knobs & Pulls: Ascendra in Polish Chrome
Tile:
Main Floor Tile: 6x40 Longwood Nut Porcelain
Shower Tile:
1x3 Mini brick mosaic tile in gloss white for the top 58” of the shower walls and niche
3x6 Highland Whisper White subway tiles for the lower 36” of the shower walls
2x6 Highland Whisper White Chair Rail tile used as a divider between the Mini Brick and Subway tile
2x2 Arabescato Herringbone marble tile for the shower floor
Tub:
Kohler 36” x 66” soaking tub with Artifacts Faucet in Chrome finish
Tub Deck was built up to enclose the rectangular under mount tub
Waypoint cabinet panels were used to create the apron for the tub deck
Hardware: Shower Trim, Faucets, Robe Hook, Towel Rack are all Kohler Artifacts Series in Chrome
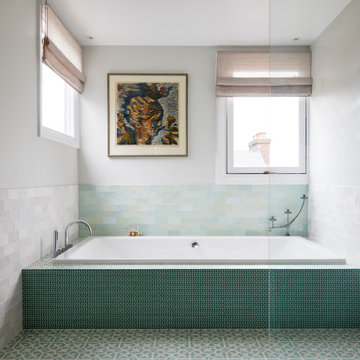
Small contemporary master bathroom in London with flat-panel cabinets, brown cabinets, an undermount tub, an open shower, a one-piece toilet, green tile, porcelain tile, white walls, porcelain floors, a drop-in sink, green floor, an open shower, white benchtops, a double vanity and a floating vanity.
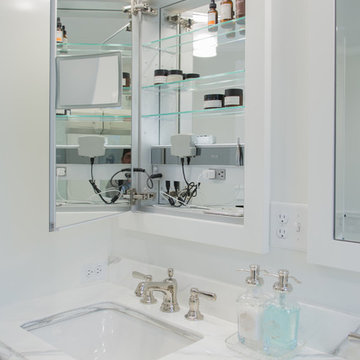
Matt Francis Photos
Photo of a traditional bathroom in Boston with shaker cabinets, white cabinets, an undermount tub, an open shower, a two-piece toilet, marble, white walls, marble floors, an undermount sink, white floor, a hinged shower door and white benchtops.
Photo of a traditional bathroom in Boston with shaker cabinets, white cabinets, an undermount tub, an open shower, a two-piece toilet, marble, white walls, marble floors, an undermount sink, white floor, a hinged shower door and white benchtops.
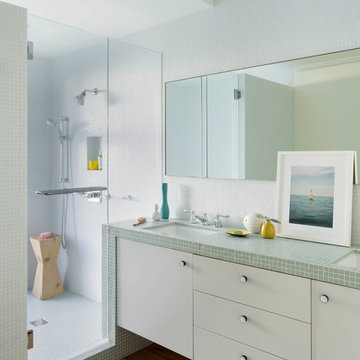
An interior remodel of a 1,500sf cottage for a young family. The design reconfigured the traditional layout of the 1930’s cottage creating bright, airy, open-plan living spaces as well as an updated master suite.
(c) Eric Staudenmaier
Bathroom Design Ideas with an Undermount Tub and an Open Shower
4