Bathroom Design Ideas with an Undermount Tub and an Open Shower
Refine by:
Budget
Sort by:Popular Today
101 - 120 of 1,793 photos
Item 1 of 3
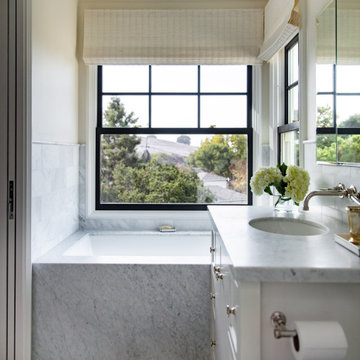
Photo of a small traditional master bathroom in San Francisco with flat-panel cabinets, white cabinets, an undermount tub, an open shower, a two-piece toilet, white tile, marble, white walls, marble floors, an undermount sink, marble benchtops, white floor, an open shower, a single vanity and a freestanding vanity.
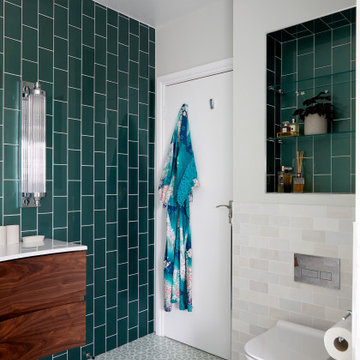
This is an example of a small contemporary master bathroom in London with flat-panel cabinets, brown cabinets, an undermount tub, an open shower, a one-piece toilet, green tile, porcelain tile, white walls, porcelain floors, a drop-in sink, green floor, an open shower, white benchtops, a double vanity and a floating vanity.
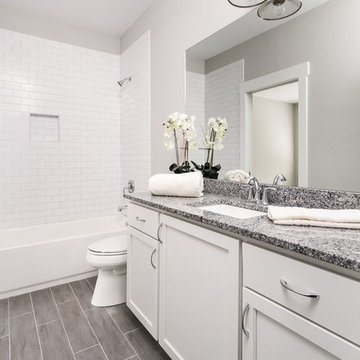
Interior View.
Home designed by Hollman Cortes
ATLCAD Architectural Services.
Mid-sized traditional 3/4 bathroom in Atlanta with raised-panel cabinets, white cabinets, an undermount tub, an open shower, white tile, subway tile, white walls, limestone floors, an undermount sink, marble benchtops, grey floor, an open shower and black benchtops.
Mid-sized traditional 3/4 bathroom in Atlanta with raised-panel cabinets, white cabinets, an undermount tub, an open shower, white tile, subway tile, white walls, limestone floors, an undermount sink, marble benchtops, grey floor, an open shower and black benchtops.
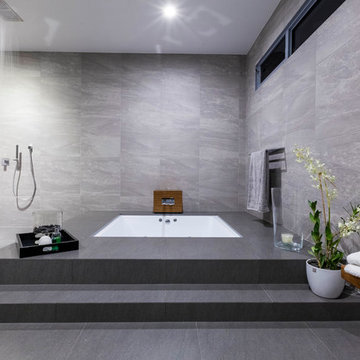
Inspiration for a large contemporary master bathroom in Gold Coast - Tweed with an open shower, slate floors, an undermount tub, gray tile and an open shower.
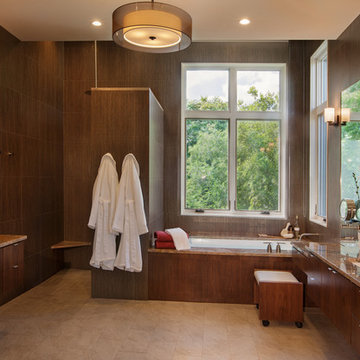
This spacious Master Bath is a spa-like retreat for the homeowners. Brown wall tiles create a warm and inviting feel while the natural light and use of mirrors keep the space bright and airy.
Photographed by: Coles Hairston
Architecture by: James LaRue
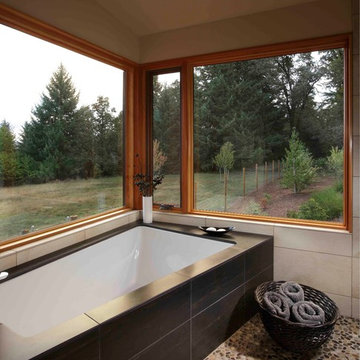
Built from the ground up on 80 acres outside Dallas, Oregon, this new modern ranch house is a balanced blend of natural and industrial elements. The custom home beautifully combines various materials, unique lines and angles, and attractive finishes throughout. The property owners wanted to create a living space with a strong indoor-outdoor connection. We integrated built-in sky lights, floor-to-ceiling windows and vaulted ceilings to attract ample, natural lighting. The master bathroom is spacious and features an open shower room with soaking tub and natural pebble tiling. There is custom-built cabinetry throughout the home, including extensive closet space, library shelving, and floating side tables in the master bedroom. The home flows easily from one room to the next and features a covered walkway between the garage and house. One of our favorite features in the home is the two-sided fireplace – one side facing the living room and the other facing the outdoor space. In addition to the fireplace, the homeowners can enjoy an outdoor living space including a seating area, in-ground fire pit and soaking tub.
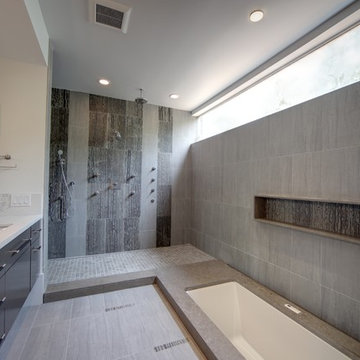
EmoMedia
Large modern master bathroom in Houston with an undermount sink, an undermount tub, an open shower, an open shower, flat-panel cabinets, black cabinets, gray tile, stone tile, porcelain floors, engineered quartz benchtops and grey floor.
Large modern master bathroom in Houston with an undermount sink, an undermount tub, an open shower, an open shower, flat-panel cabinets, black cabinets, gray tile, stone tile, porcelain floors, engineered quartz benchtops and grey floor.
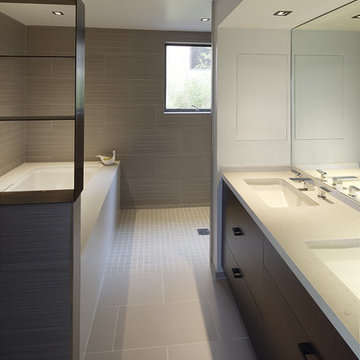
Martinkovic Milford Architects services the San Francisco Bay Area. Learn more about our specialties and past projects at: www.martinkovicmilford.com/houzz

This primary bath built in vanity area
Large mediterranean master bathroom in Orange County with shaker cabinets, white cabinets, an undermount tub, an open shower, a bidet, white tile, ceramic tile, white walls, medium hardwood floors, an undermount sink, quartzite benchtops, a hinged shower door, grey benchtops, a double vanity and a built-in vanity.
Large mediterranean master bathroom in Orange County with shaker cabinets, white cabinets, an undermount tub, an open shower, a bidet, white tile, ceramic tile, white walls, medium hardwood floors, an undermount sink, quartzite benchtops, a hinged shower door, grey benchtops, a double vanity and a built-in vanity.
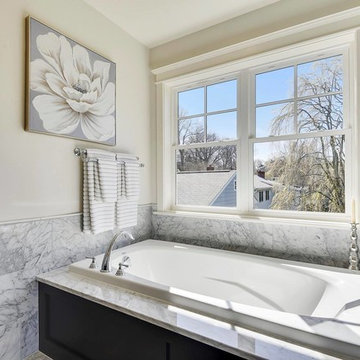
TruPlace
This is an example of a mid-sized traditional master bathroom in DC Metro with recessed-panel cabinets, brown cabinets, an undermount tub, an open shower, marble, grey walls, marble floors, an undermount sink, marble benchtops, white floor, an open shower and white benchtops.
This is an example of a mid-sized traditional master bathroom in DC Metro with recessed-panel cabinets, brown cabinets, an undermount tub, an open shower, marble, grey walls, marble floors, an undermount sink, marble benchtops, white floor, an open shower and white benchtops.
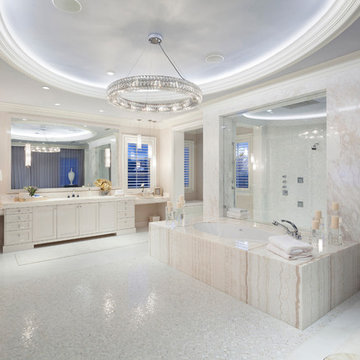
Ed Butera
Inspiration for an expansive contemporary master bathroom in Miami with shaker cabinets, an undermount tub, an open shower, beige tile, mosaic tile, marble benchtops and white cabinets.
Inspiration for an expansive contemporary master bathroom in Miami with shaker cabinets, an undermount tub, an open shower, beige tile, mosaic tile, marble benchtops and white cabinets.
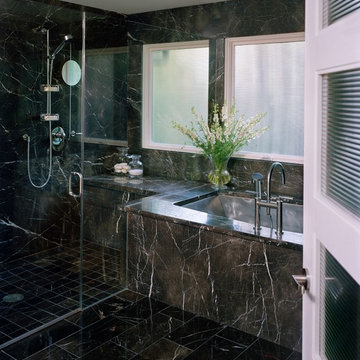
View of Master Bathroom from Dressing Room in renovated house. Bathtub is an undermount stainless steel whirlpool.
Alise O'Brien Photography
Photo of a contemporary master bathroom in St Louis with an undermount sink, flat-panel cabinets, dark wood cabinets, marble benchtops, an undermount tub, an open shower, a one-piece toilet, stone tile and marble floors.
Photo of a contemporary master bathroom in St Louis with an undermount sink, flat-panel cabinets, dark wood cabinets, marble benchtops, an undermount tub, an open shower, a one-piece toilet, stone tile and marble floors.
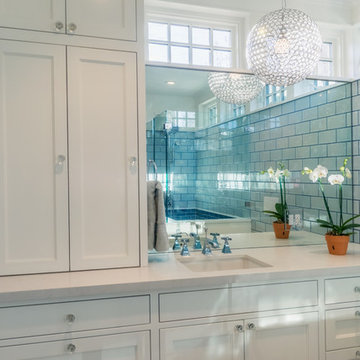
Daughter's bathroom. Custom Shaker style cabinetry painted white. Caesarstone countertop. Heath Ceramics wall tile.
Ali Atri Photography
Inspiration for a mid-sized eclectic kids bathroom in San Francisco with shaker cabinets, white cabinets, an undermount tub, an open shower, blue tile, ceramic tile, blue walls, porcelain floors, an undermount sink and engineered quartz benchtops.
Inspiration for a mid-sized eclectic kids bathroom in San Francisco with shaker cabinets, white cabinets, an undermount tub, an open shower, blue tile, ceramic tile, blue walls, porcelain floors, an undermount sink and engineered quartz benchtops.
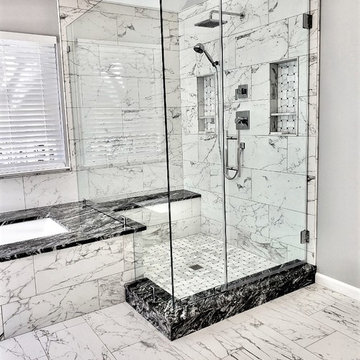
This is an example of a large modern master bathroom in Baltimore with recessed-panel cabinets, white cabinets, an undermount tub, an open shower, grey walls, marble floors, an undermount sink, marble benchtops, white floor, a hinged shower door and black benchtops.
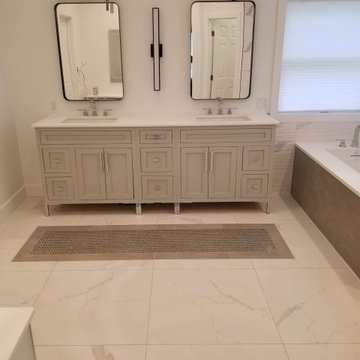
Danielle McKean from @VonTobelValpo designed this modern, inviting master bath using large floor tiles from Happy Floors in Statuario & a custom inset made of stainless steel penny tiles from Mango. These features were also used on the tub & wall tile. Schluter®-DITRA-HEAT was installed under the tile to keep feet toasty in winter. Dark trim & a chandelier tie it all together. Inspired by this look? Visit our website to schedule a bathroom design consultation!
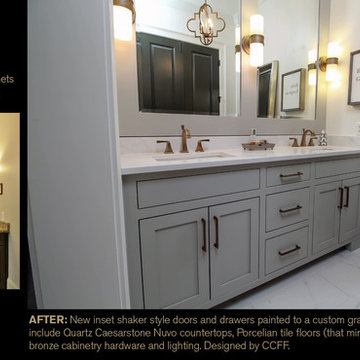
Masterbath completed gutted. New inset shaker style doors and drawers painted to a custom gray finish. Other additions
include Quartz Caesarstone Nuvo countertops, Porcelian tile floors (that mimics marble), champagne bronze cabinetry hardware and lighting. Designed by CCFF.
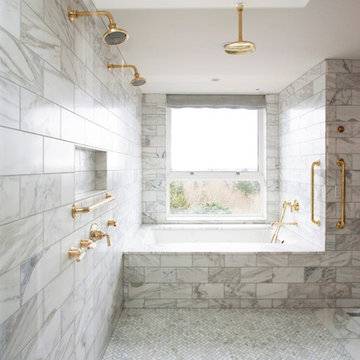
Calacatta shower and Master bath
Inspiration for a large contemporary master bathroom in Portland with open cabinets, light wood cabinets, an open shower, black and white tile, marble, green walls, marble floors, an integrated sink, marble benchtops, an undermount tub and an open shower.
Inspiration for a large contemporary master bathroom in Portland with open cabinets, light wood cabinets, an open shower, black and white tile, marble, green walls, marble floors, an integrated sink, marble benchtops, an undermount tub and an open shower.

This is an example of a large contemporary 3/4 bathroom in Saint Petersburg with flat-panel cabinets, light wood cabinets, an undermount tub, an open shower, a wall-mount toilet, gray tile, porcelain tile, grey walls, porcelain floors, a vessel sink, solid surface benchtops, grey floor, a sliding shower screen, white benchtops, a double vanity, a freestanding vanity and exposed beam.
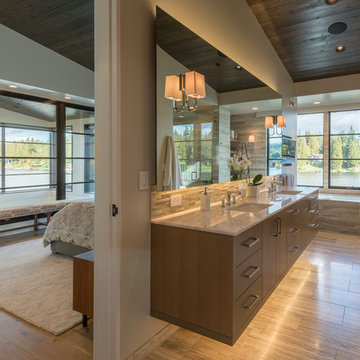
Master bath. Photography by Lucas Henning.
Photo of a large contemporary master bathroom in Seattle with flat-panel cabinets, brown cabinets, an undermount tub, an open shower, a one-piece toilet, white tile, porcelain tile, white walls, porcelain floors, an undermount sink, granite benchtops, beige floor, an open shower and beige benchtops.
Photo of a large contemporary master bathroom in Seattle with flat-panel cabinets, brown cabinets, an undermount tub, an open shower, a one-piece toilet, white tile, porcelain tile, white walls, porcelain floors, an undermount sink, granite benchtops, beige floor, an open shower and beige benchtops.
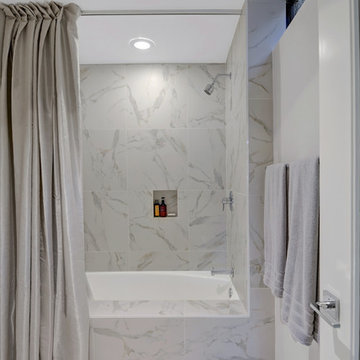
1. The existing American Standard Cast Iron Tub was refinished; new Grohe fixtures were added. The walls in the wet area were clad in large format porcelain with 1/16" joints and the tile mop board is recessed into the drywall.
Bathroom Design Ideas with an Undermount Tub and an Open Shower
6