Bathroom Design Ideas with an Undermount Tub and an Open Shower
Refine by:
Budget
Sort by:Popular Today
81 - 100 of 1,793 photos
Item 1 of 3
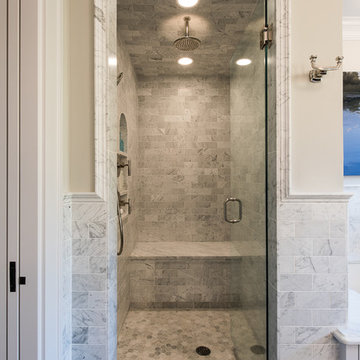
MA Peterson
www.mapeterson.com
We reconfigured this bathroom and the closet leading to it to create more space, by combining two baths into one. The windows were existing and to prevent exterior work, we creatively worked around them. Our design allowed them to stay in place where they were originally, but afforded great light into the reconfigured bathroom space.
Masculine slate stone floors, classic ceramic wainscot and marble counter-tops surround a spacious his and her vanity, with sconces to illuminate each. The formal white cabinetry provided the perfect contrast to the plank-like rustic slate floor.
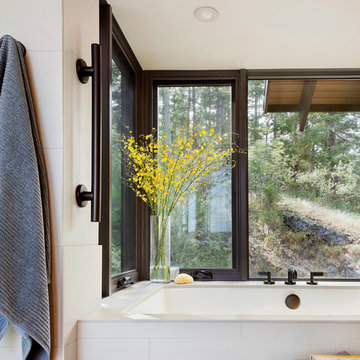
Soaking tub with views of surrounding woods.
This is an example of a mid-sized country master bathroom in Seattle with an undermount tub, an open shower, multi-coloured tile, ceramic tile, white walls, dark hardwood floors, an undermount sink, engineered quartz benchtops, black floor, an open shower and grey benchtops.
This is an example of a mid-sized country master bathroom in Seattle with an undermount tub, an open shower, multi-coloured tile, ceramic tile, white walls, dark hardwood floors, an undermount sink, engineered quartz benchtops, black floor, an open shower and grey benchtops.
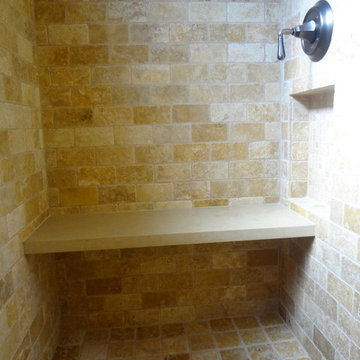
This is an example of a mid-sized 3/4 bathroom in Santa Barbara with an undermount sink, raised-panel cabinets, medium wood cabinets, granite benchtops, an undermount tub, an open shower, a one-piece toilet, brown tile, stone tile, beige walls and travertine floors.
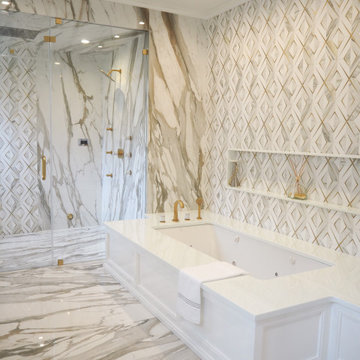
Photo of a large transitional master bathroom in New York with flat-panel cabinets, white cabinets, an undermount tub, an open shower, a one-piece toilet, white tile, marble, white walls, marble floors, an undermount sink, engineered quartz benchtops, white floor, a hinged shower door, white benchtops, a shower seat, a double vanity and a built-in vanity.
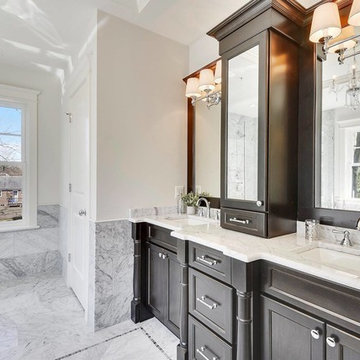
TruPlace
Inspiration for a mid-sized traditional master bathroom in DC Metro with recessed-panel cabinets, brown cabinets, an undermount tub, an open shower, marble, grey walls, marble floors, an undermount sink, marble benchtops, white floor, an open shower and white benchtops.
Inspiration for a mid-sized traditional master bathroom in DC Metro with recessed-panel cabinets, brown cabinets, an undermount tub, an open shower, marble, grey walls, marble floors, an undermount sink, marble benchtops, white floor, an open shower and white benchtops.
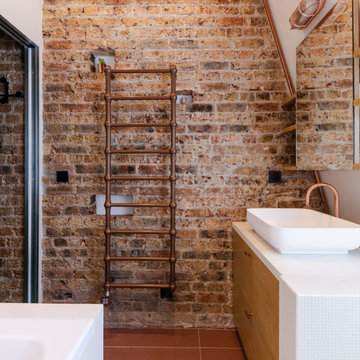
Contemporary bathroom in Paris with light wood cabinets, an undermount tub, an open shower, white tile, ceramic tile, white walls, ceramic floors, tile benchtops, red floor, white benchtops, a single vanity, a floating vanity and brick walls.
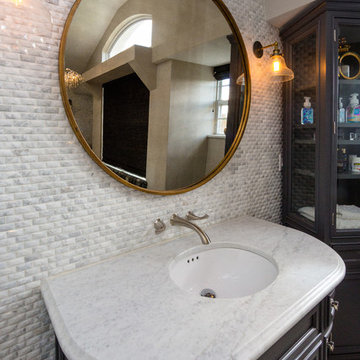
Kay Lim
Photo of a large master bathroom in Philadelphia with an undermount tub, an open shower, black and white tile, marble, yellow walls, marble floors, an undermount sink and marble benchtops.
Photo of a large master bathroom in Philadelphia with an undermount tub, an open shower, black and white tile, marble, yellow walls, marble floors, an undermount sink and marble benchtops.
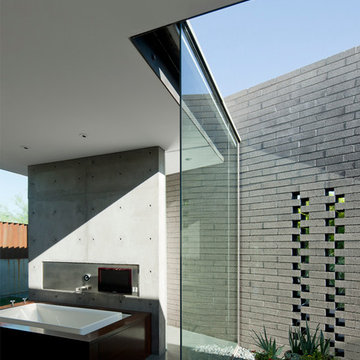
The master bedroom and master bathroom for this home share a private exterior courtyard space that allows natural light in while the configuration of the concrete block wall allows light and air while providing privacy from the adjacent neighbor. A soaking tub overlooks this garden.
Bill Timmerman - Timmerman Photography
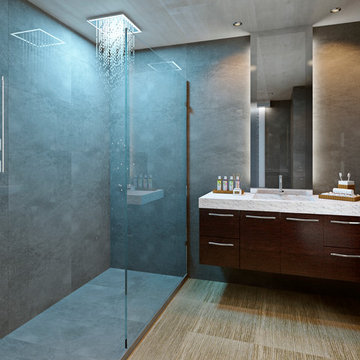
Photo of a mid-sized master bathroom in Miami with an undermount sink, an undermount tub, an open shower, a wall-mount toilet, gray tile, ceramic tile, green walls and ceramic floors.
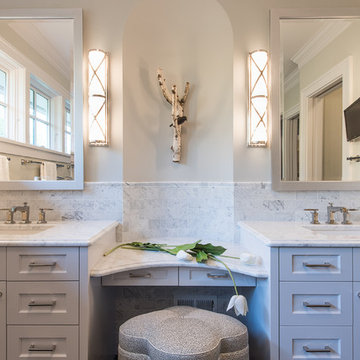
MA Peterson
www.mapeterson.com
We reconfigured this bathroom and the closet leading to it to create more space, by combining two baths into one. The windows were existing and to prevent exterior work, we creatively worked around them. Our design allowed them to stay in place where they were originally, but afforded great light into the reconfigured bathroom space.
Masculine slate stone floors, classic ceramic wainscot and marble counter-tops surround a spacious his and her vanity, with sconces to illuminate each. The formal white cabinetry provided the perfect contrast to the plank-like rustic slate floor.
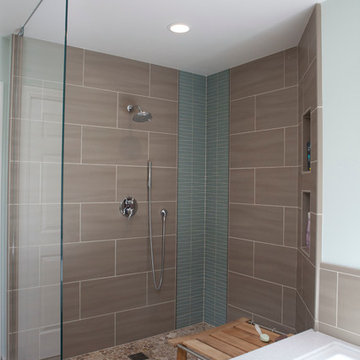
Master bedroom renovation by La/Con Builders in San Jose, CA.
Designed by Paladin Design in San Jose, CA.
Shower wall tiles are Leonardo Cermica 12x24
Shower accent tile is Island Stone Breeze Waveline.
Shower pan tiles are Island Stone Level Pebble French Tan.
Fixtures are Hans Grohe HG Metris C with AX shower hose.
Photo by homeowner.
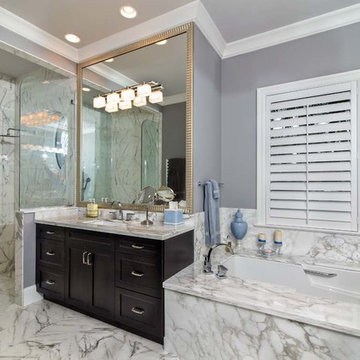
Inspiration for a large transitional master bathroom in Miami with recessed-panel cabinets, dark wood cabinets, an undermount tub, an open shower, white tile, stone tile, purple walls, marble floors, an undermount sink and quartzite benchtops.
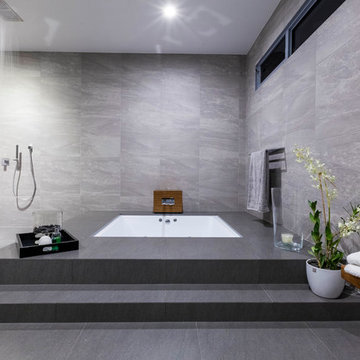
Inspiration for a large contemporary master bathroom in Gold Coast - Tweed with an open shower, slate floors, an undermount tub, gray tile and an open shower.
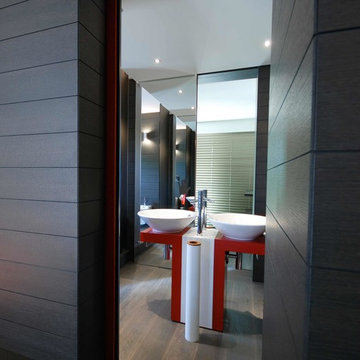
A. Bella
Photo of a small modern master bathroom in Turin with a pedestal sink, wood benchtops, an undermount tub, an open shower, white tile, brown walls and dark hardwood floors.
Photo of a small modern master bathroom in Turin with a pedestal sink, wood benchtops, an undermount tub, an open shower, white tile, brown walls and dark hardwood floors.
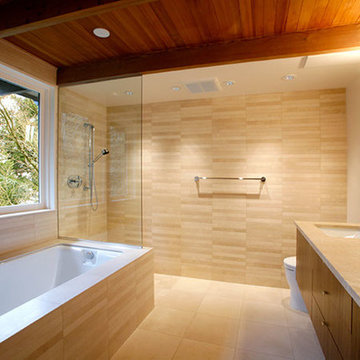
Design ideas for a large contemporary master bathroom in Portland with flat-panel cabinets, medium wood cabinets, an undermount tub, an open shower, beige tile, ceramic tile and beige walls.
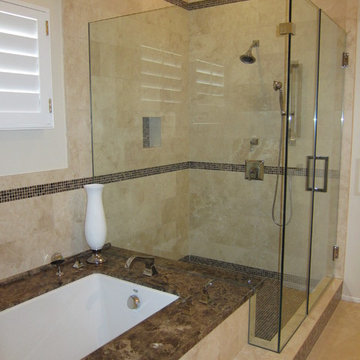
This is an example of a large transitional master bathroom in Los Angeles with an undermount sink, recessed-panel cabinets, white cabinets, marble benchtops, an undermount tub, beige tile, stone tile, beige walls, travertine floors and an open shower.
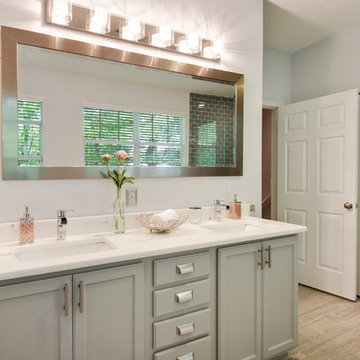
Design ideas for a mid-sized transitional master bathroom in Atlanta with raised-panel cabinets, grey cabinets, an undermount tub, an open shower, a one-piece toilet, blue tile, glass tile, grey walls, porcelain floors, an undermount sink, quartzite benchtops, grey floor, a hinged shower door and white benchtops.

Our Austin studio decided to go bold with this project by ensuring that each space had a unique identity in the Mid-Century Modern style bathroom, butler's pantry, and mudroom. We covered the bathroom walls and flooring with stylish beige and yellow tile that was cleverly installed to look like two different patterns. The mint cabinet and pink vanity reflect the mid-century color palette. The stylish knobs and fittings add an extra splash of fun to the bathroom.
The butler's pantry is located right behind the kitchen and serves multiple functions like storage, a study area, and a bar. We went with a moody blue color for the cabinets and included a raw wood open shelf to give depth and warmth to the space. We went with some gorgeous artistic tiles that create a bold, intriguing look in the space.
In the mudroom, we used siding materials to create a shiplap effect to create warmth and texture – a homage to the classic Mid-Century Modern design. We used the same blue from the butler's pantry to create a cohesive effect. The large mint cabinets add a lighter touch to the space.
---
Project designed by the Atomic Ranch featured modern designers at Breathe Design Studio. From their Austin design studio, they serve an eclectic and accomplished nationwide clientele including in Palm Springs, LA, and the San Francisco Bay Area.
For more about Breathe Design Studio, see here: https://www.breathedesignstudio.com/
To learn more about this project, see here: https://www.breathedesignstudio.com/atomic-ranch

A floating double vanity in this modern bathroom. The floors are porcelain tiles that give it a cement feel. The large recessed medicine cabinets provide plenty of extra storage.
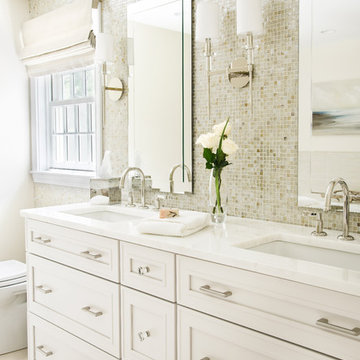
Master bathroom appointed with a stunning, hand poured iridescent glass mosaic tile feature wall by Walker Zanger. Further enhancing the wall is the Hudson Valley polished nickel sconces.
Bathroom Design Ideas with an Undermount Tub and an Open Shower
5