Bathroom Design Ideas with an Undermount Tub and an Open Shower
Refine by:
Budget
Sort by:Popular Today
141 - 160 of 1,793 photos
Item 1 of 3
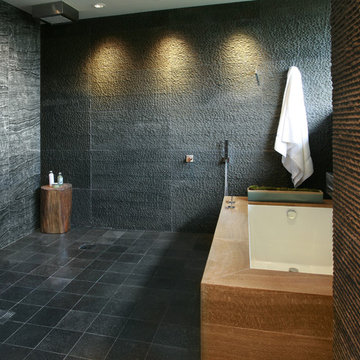
Design : Jason Pettinato Design Studio
Photography : Daniel Longmire
Inspiration for a modern bathroom in Los Angeles with an undermount tub, an open shower, gray tile and an open shower.
Inspiration for a modern bathroom in Los Angeles with an undermount tub, an open shower, gray tile and an open shower.
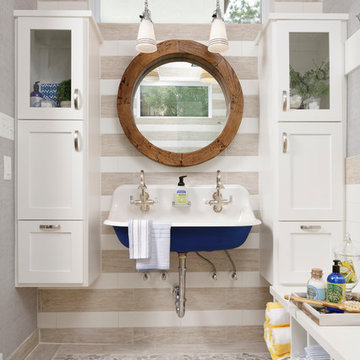
Kolanowski Studio
Small modern 3/4 bathroom in Houston with a wall-mount sink, shaker cabinets, grey cabinets, an undermount tub, a wall-mount toilet, white tile, grey walls, pebble tile floors and an open shower.
Small modern 3/4 bathroom in Houston with a wall-mount sink, shaker cabinets, grey cabinets, an undermount tub, a wall-mount toilet, white tile, grey walls, pebble tile floors and an open shower.
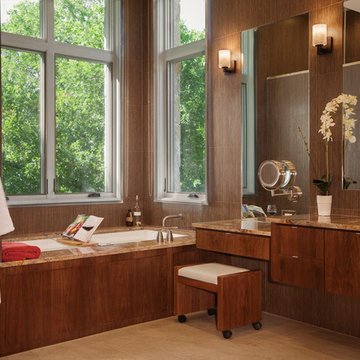
The large soaking tub and vanity space takes advantage of the natural light and relaxing view of the outdoors.
Photographed by: Coles Hairston
Architect: James LaRue
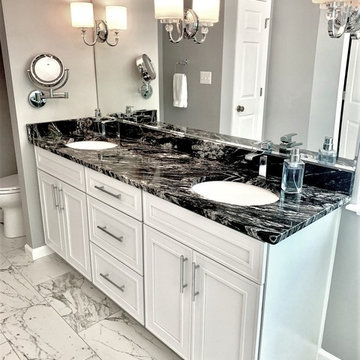
Large modern master bathroom in Baltimore with recessed-panel cabinets, white cabinets, marble benchtops, black benchtops, an undermount tub, an open shower, grey walls, marble floors, an undermount sink, white floor and a hinged shower door.
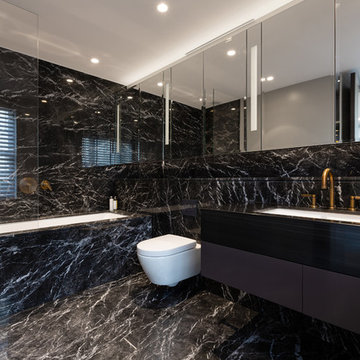
Photo of a contemporary master bathroom in London with flat-panel cabinets, black cabinets, an undermount tub, an open shower, a wall-mount toilet, black tile, stone slab, black walls, an undermount sink, black floor and an open shower.
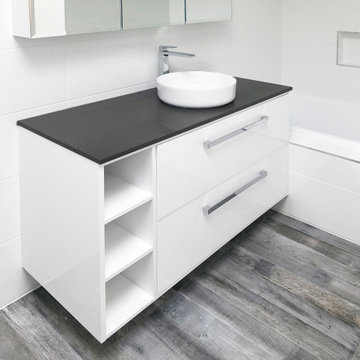
Minimalist, clean white laundry and bathroom rehab in Blackburn family home. These striking grey wood-look tiles really make an impression! The perfect budget friendly rehab for a busy family.
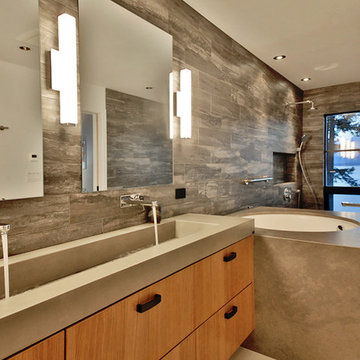
Photo of a large modern master bathroom in Seattle with flat-panel cabinets, light wood cabinets, an undermount tub, an open shower, gray tile, porcelain tile, multi-coloured walls, porcelain floors, a trough sink, engineered quartz benchtops, grey floor, an open shower and grey benchtops.
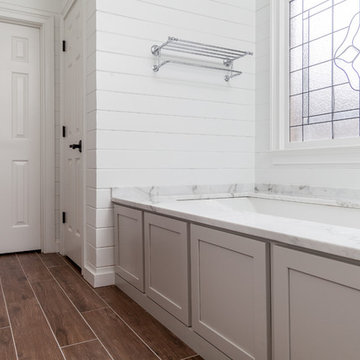
In recent years, shiplap installments have been popular on HGTV, other design networks, and in magazines. Shiplap has become a desired focal feature in homes to achieve a shabby chic, cottage-like aesthetic. When we were approached by the owners of this bathroom we couldn’t have been more excited to help them achieve the effect that they were dreaming of.
Our favorite features of this bathroom are:
1. The floor to ceiling shiplap walls are beautiful and have completely converted the space
2. The innovative design of the tub deck showcases Stoneunlimited’s ability to utilize Waypoint cabinets in various ways to achieve sophisticated detail.
3. The design of the tile in the shower in differing sizes, textures and chair rail detail make the white on white tile appealing to the eye and emphasizes the farmhouse shabby-chic feel.
If you can imagine a warm and cozy bathroom or kitchen with the beauty of shiplap, Stoneunlimited Kitchen and Bath can help you achieve your dream of having a farmhouse inspired space too!
This bathroom remodel in Alpharetta, Georgia features:
Shiplap: Floor to ceiling 4” tongue & groove
Cabinets: Waypoint Shaker Style Cabinets with Soft Close feature in Harbor finish
Knobs & Pulls: Ascendra in Polish Chrome
Tile:
Main Floor Tile: 6x40 Longwood Nut Porcelain
Shower Tile:
1x3 Mini brick mosaic tile in gloss white for the top 58” of the shower walls and niche
3x6 Highland Whisper White subway tiles for the lower 36” of the shower walls
2x6 Highland Whisper White Chair Rail tile used as a divider between the Mini Brick and Subway tile
2x2 Arabescato Herringbone marble tile for the shower floor
Tub:
Kohler 36” x 66” soaking tub with Artifacts Faucet in Chrome finish
Tub Deck was built up to enclose the rectangular under mount tub
Waypoint cabinet panels were used to create the apron for the tub deck
Hardware: Shower Trim, Faucets, Robe Hook, Towel Rack are all Kohler Artifacts Series in Chrome
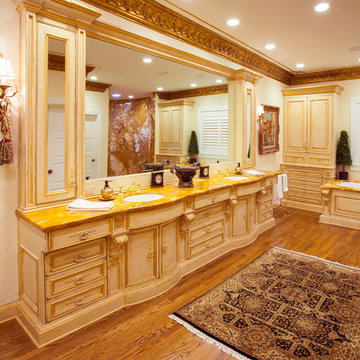
We remodeled an existing master bathroom and added a new master closet.
Frank Baptie Photography
This is an example of an expansive mediterranean master bathroom in Tampa with an undermount sink, furniture-like cabinets, distressed cabinets, marble benchtops, an undermount tub, an open shower, beige walls, medium hardwood floors and brown floor.
This is an example of an expansive mediterranean master bathroom in Tampa with an undermount sink, furniture-like cabinets, distressed cabinets, marble benchtops, an undermount tub, an open shower, beige walls, medium hardwood floors and brown floor.
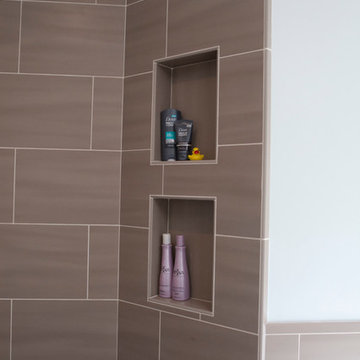
Master bedroom renovation by La/Con Builders in San Jose, CA.
Designed by Paladin Design in San Jose, CA.
Shower wall tiles are Leonardo Cermica 12x24
Photo by homeowner.
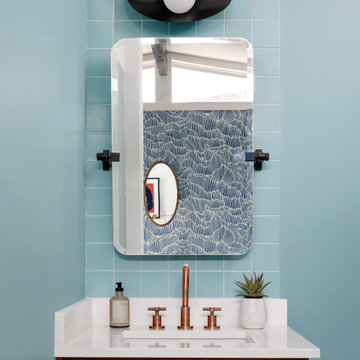
Our Austin studio decided to go bold with this project by ensuring that each space had a unique identity in the Mid-Century Modern style bathroom, butler's pantry, and mudroom. We covered the bathroom walls and flooring with stylish beige and yellow tile that was cleverly installed to look like two different patterns. The mint cabinet and pink vanity reflect the mid-century color palette. The stylish knobs and fittings add an extra splash of fun to the bathroom.
The butler's pantry is located right behind the kitchen and serves multiple functions like storage, a study area, and a bar. We went with a moody blue color for the cabinets and included a raw wood open shelf to give depth and warmth to the space. We went with some gorgeous artistic tiles that create a bold, intriguing look in the space.
In the mudroom, we used siding materials to create a shiplap effect to create warmth and texture – a homage to the classic Mid-Century Modern design. We used the same blue from the butler's pantry to create a cohesive effect. The large mint cabinets add a lighter touch to the space.
---
Project designed by the Atomic Ranch featured modern designers at Breathe Design Studio. From their Austin design studio, they serve an eclectic and accomplished nationwide clientele including in Palm Springs, LA, and the San Francisco Bay Area.
For more about Breathe Design Studio, see here: https://www.breathedesignstudio.com/
To learn more about this project, see here:
https://www.breathedesignstudio.com/atomic-ranch
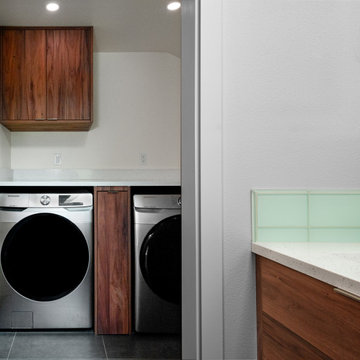
Book matched vanity cabinet with countertop that seamlessly waterfalls into the tub deck. Washer & Dryer are built in to matching cabinetry that blends perfectly with the vanity design.
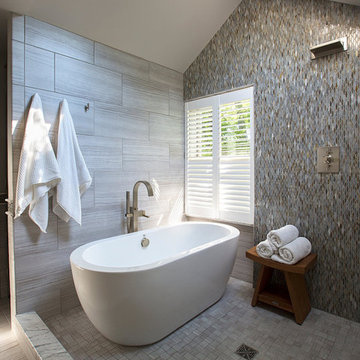
Large transitional master bathroom in Cleveland with shaker cabinets, grey cabinets, an undermount tub, an open shower, gray tile, mosaic tile, grey walls, porcelain floors, an undermount sink, marble benchtops, grey floor and an open shower.
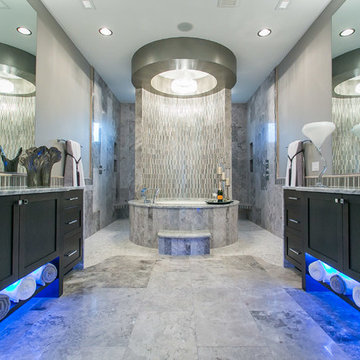
This is an example of a contemporary master bathroom in Seattle with black cabinets, an undermount tub, an open shower, gray tile and an open shower.
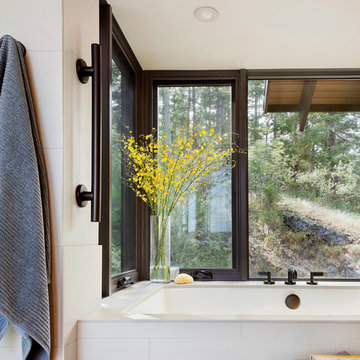
Soaking tub with views of surrounding woods.
This is an example of a mid-sized country master bathroom in Seattle with an undermount tub, an open shower, multi-coloured tile, ceramic tile, white walls, dark hardwood floors, an undermount sink, engineered quartz benchtops, black floor, an open shower and grey benchtops.
This is an example of a mid-sized country master bathroom in Seattle with an undermount tub, an open shower, multi-coloured tile, ceramic tile, white walls, dark hardwood floors, an undermount sink, engineered quartz benchtops, black floor, an open shower and grey benchtops.
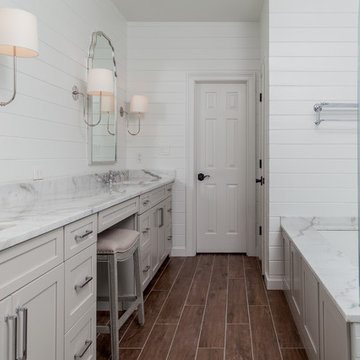
In recent years, shiplap installments have been popular on HGTV, other design networks, and in magazines. Shiplap has become a desired focal feature in homes to achieve a shabby chic, cottage-like aesthetic. When we were approached by the owners of this bathroom we couldn’t have been more excited to help them achieve the effect that they were dreaming of.
Our favorite features of this bathroom are:
1. The floor to ceiling shiplap walls are beautiful and have completely converted the space
2. The innovative design of the tub deck showcases Stoneunlimited’s ability to utilize Waypoint cabinets in various ways to achieve sophisticated detail.
3. The design of the tile in the shower in differing sizes, textures and chair rail detail make the white on white tile appealing to the eye and emphasizes the farmhouse shabby-chic feel.
If you can imagine a warm and cozy bathroom or kitchen with the beauty of shiplap, Stoneunlimited Kitchen and Bath can help you achieve your dream of having a farmhouse inspired space too!
This bathroom remodel in Alpharetta, Georgia features:
Shiplap: Floor to ceiling 4” tongue & groove
Cabinets: Waypoint Shaker Style Cabinets with Soft Close feature in Harbor finish
Knobs & Pulls: Ascendra in Polish Chrome
Tile:
Main Floor Tile: 6x40 Longwood Nut Porcelain
Shower Tile:
1x3 Mini brick mosaic tile in gloss white for the top 58” of the shower walls and niche
3x6 Highland Whisper White subway tiles for the lower 36” of the shower walls
2x6 Highland Whisper White Chair Rail tile used as a divider between the Mini Brick and Subway tile
2x2 Arabescato Herringbone marble tile for the shower floor
Tub:
Kohler 36” x 66” soaking tub with Artifacts Faucet in Chrome finish
Tub Deck was built up to enclose the rectangular under mount tub
Waypoint cabinet panels were used to create the apron for the tub deck
Hardware: Shower Trim, Faucets, Robe Hook, Towel Rack are all Kohler Artifacts Series in Chrome
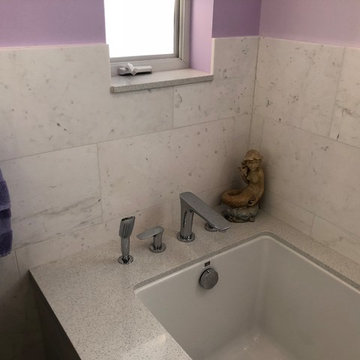
Design ideas for a modern bathroom in Miami with shaker cabinets, grey cabinets, an undermount tub, an open shower, a one-piece toilet, white tile, marble, purple walls, ceramic floors, an undermount sink, engineered quartz benchtops, grey floor, a hinged shower door and white benchtops.

Une maison de maître du XIXème, entièrement rénovée, aménagée et décorée pour démarrer une nouvelle vie. Le RDC est repensé avec de nouveaux espaces de vie et une belle cuisine ouverte ainsi qu’un bureau indépendant. Aux étages, six chambres sont aménagées et optimisées avec deux salles de bains très graphiques. Le tout en parfaite harmonie et dans un style naturellement chic.
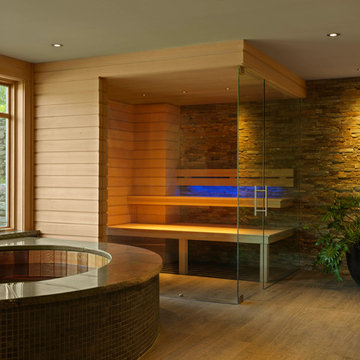
Our client came to us with an intentionally unfinished basement of their ski home as they had planned to put in a very sleek and useful space to relax and unwind after a long day in the mountains.
A few interesting features of this project are as follows. The tub is an elliptical Japanese soaking tub which is lined in cedar and custom-made copper. The wood for the sauna is imported, exotic wood from Scandinavia. The floor is ceramic tile made to look like wood plank. The shower is open shower and the floor pitches perfectly in that corner for ease of draining.
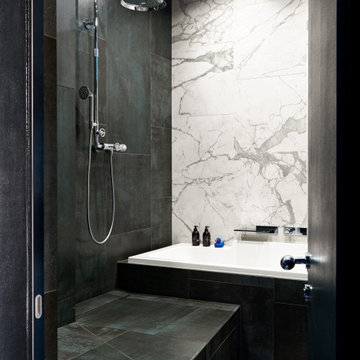
На подиуме расположен открытый душ без каких-либо перегородок
This is an example of a mid-sized industrial master bathroom in Saint Petersburg with an undermount tub, an open shower, a two-piece toilet, gray tile, porcelain tile, black walls, porcelain floors, a drop-in sink, black floor, an open shower, a single vanity and a built-in vanity.
This is an example of a mid-sized industrial master bathroom in Saint Petersburg with an undermount tub, an open shower, a two-piece toilet, gray tile, porcelain tile, black walls, porcelain floors, a drop-in sink, black floor, an open shower, a single vanity and a built-in vanity.
Bathroom Design Ideas with an Undermount Tub and an Open Shower
8