Bathroom Design Ideas with Beige Cabinets
Refine by:
Budget
Sort by:Popular Today
201 - 220 of 19,068 photos
Item 1 of 2
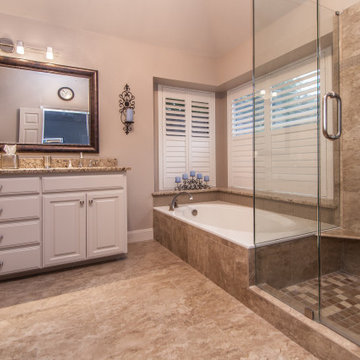
Design ideas for a large traditional master bathroom in Dallas with raised-panel cabinets, beige cabinets, a drop-in tub, an open shower, a two-piece toilet, beige walls, porcelain floors, an undermount sink, granite benchtops, beige floor, a hinged shower door and multi-coloured benchtops.
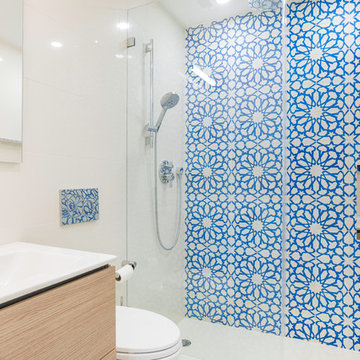
Photo of a mid-sized contemporary 3/4 bathroom in San Francisco with flat-panel cabinets, beige cabinets, blue tile, multi-coloured tile, white walls, a hinged shower door, ceramic tile, medium hardwood floors, a trough sink, solid surface benchtops, brown floor, white benchtops and an alcove shower.
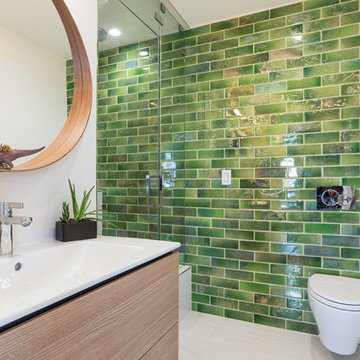
This is an example of a mid-sized contemporary 3/4 bathroom in San Francisco with flat-panel cabinets, beige cabinets, a wall-mount toilet, green tile, white walls, solid surface benchtops, white floor, a hinged shower door, a double shower, ceramic tile, ceramic floors, white benchtops and an integrated sink.
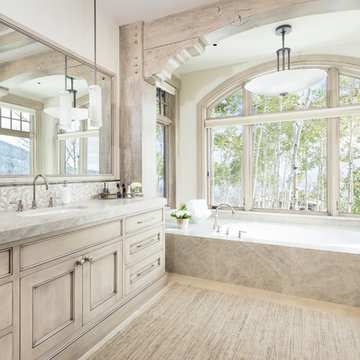
Joshua Caldwell
Inspiration for an expansive country bathroom in Salt Lake City with beige cabinets, marble benchtops, recessed-panel cabinets, an undermount tub, gray tile, mosaic tile, white walls, an undermount sink, beige floor and grey benchtops.
Inspiration for an expansive country bathroom in Salt Lake City with beige cabinets, marble benchtops, recessed-panel cabinets, an undermount tub, gray tile, mosaic tile, white walls, an undermount sink, beige floor and grey benchtops.
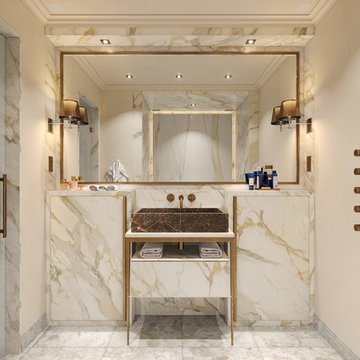
Dans cet appartement, les salles de bain ont été pensées comme des pièces à part entière. Elles ne sont pas uniquement fonctionnelles mais réellement décoratives, faisant partie de l’identité du lieu. Nous avons repris ici les détails Art déco de la pièce à vivre : les moulures sur les plinthes, les encadrements d’ouvertures (cette fois réalisées en marbre) et les corniches en plafond.
Le marbre et le bronze, très présents dans cette salle de bain, apportent raffinement et un caractère « luxueux » assez marqué. La vasque, en marbre Emperador, est mise en valeur grâce à une conception symétrique des aménagements attenants et une couleur plus prononcée.
Tous les éléments métalliques de la pièce ont été choisis en bronze pour une parfaite harmonie d'ensemble : appareillages Meljac, robinetterie Dornbracht, sèche-serviette, bâton de maréchal de la porte, encadrement de miroir…
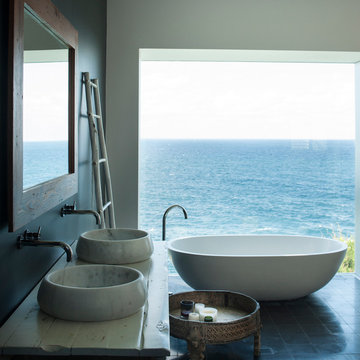
Ross Coffey
Photo of a beach style master bathroom in Sydney with beige cabinets, a freestanding tub, black walls, a vessel sink, wood benchtops, black floor and white benchtops.
Photo of a beach style master bathroom in Sydney with beige cabinets, a freestanding tub, black walls, a vessel sink, wood benchtops, black floor and white benchtops.
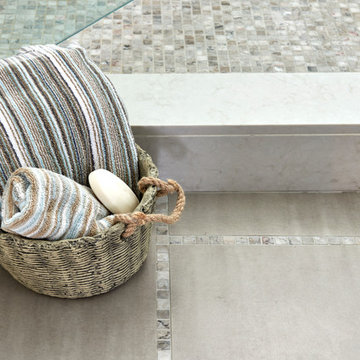
Stephani Buchman
Photo of a mid-sized traditional bathroom in Toronto with beaded inset cabinets, beige cabinets, an alcove shower, a two-piece toilet, white tile, ceramic tile, beige walls, ceramic floors, an undermount sink, engineered quartz benchtops, beige floor and a hinged shower door.
Photo of a mid-sized traditional bathroom in Toronto with beaded inset cabinets, beige cabinets, an alcove shower, a two-piece toilet, white tile, ceramic tile, beige walls, ceramic floors, an undermount sink, engineered quartz benchtops, beige floor and a hinged shower door.
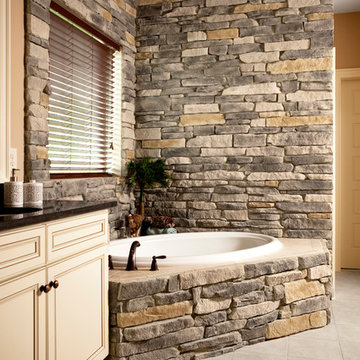
Some have said that our stone veneer is so realistic, you have to turn it over to see that it is manufactured. Our stone siding looks and feels like the real thing because we handcraft each mold to capture every detail and depth of natural stone.
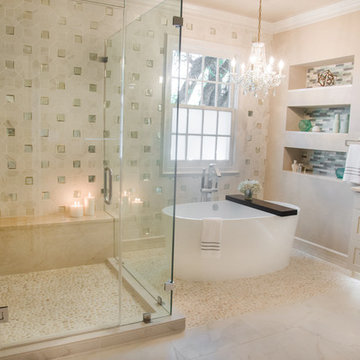
Glynis Morse Photography
Mid-sized contemporary master bathroom in Austin with recessed-panel cabinets, beige cabinets, a freestanding tub, a corner shower, beige tile, pebble tile, beige walls, pebble tile floors and a vessel sink.
Mid-sized contemporary master bathroom in Austin with recessed-panel cabinets, beige cabinets, a freestanding tub, a corner shower, beige tile, pebble tile, beige walls, pebble tile floors and a vessel sink.
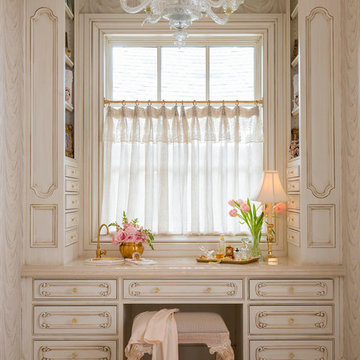
Designer: Lisa Barron, Allied ASID
Design Firm: Dallas Design Group, Interiors
Photography: Dan Piassick
Photo of a traditional master bathroom in Dallas with beige cabinets, beige walls and beaded inset cabinets.
Photo of a traditional master bathroom in Dallas with beige cabinets, beige walls and beaded inset cabinets.
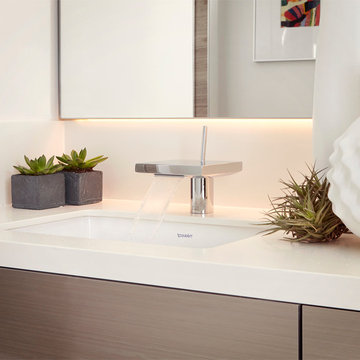
Paul Mourraille
Mid-sized transitional 3/4 bathroom in San Francisco with flat-panel cabinets, beige cabinets, a drop-in tub, a corner shower, a one-piece toilet, white tile, stone slab, white walls, medium hardwood floors, a drop-in sink and solid surface benchtops.
Mid-sized transitional 3/4 bathroom in San Francisco with flat-panel cabinets, beige cabinets, a drop-in tub, a corner shower, a one-piece toilet, white tile, stone slab, white walls, medium hardwood floors, a drop-in sink and solid surface benchtops.
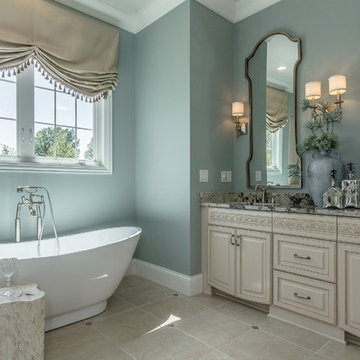
Design ideas for a traditional bathroom in Louisville with an undermount sink, raised-panel cabinets, beige cabinets, blue walls and a freestanding tub.
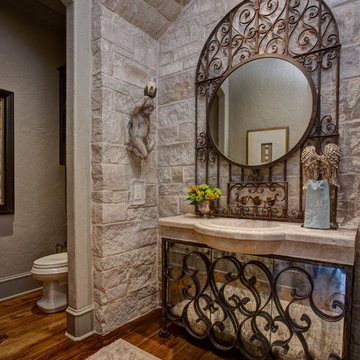
Inspiration for a mid-sized traditional 3/4 bathroom in Little Rock with glass-front cabinets, beige cabinets, a two-piece toilet, beige tile, stone tile, beige walls, dark hardwood floors, an integrated sink, soapstone benchtops and brown floor.
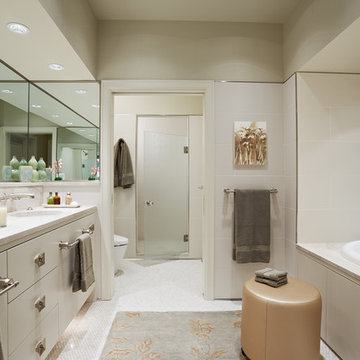
Architecture & Interior Design: David Heide Design Studio – Photos: Susan Gilmore
Mid-sized contemporary master bathroom in Minneapolis with an undermount sink, flat-panel cabinets, beige cabinets, a drop-in tub, an alcove shower, beige tile and beige walls.
Mid-sized contemporary master bathroom in Minneapolis with an undermount sink, flat-panel cabinets, beige cabinets, a drop-in tub, an alcove shower, beige tile and beige walls.
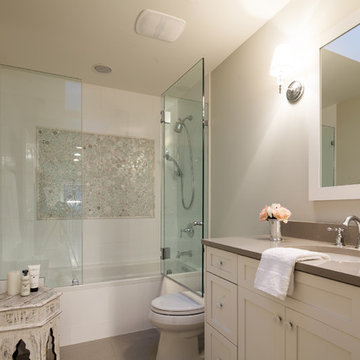
This is an example of a transitional bathroom in Chicago with an undermount sink, shaker cabinets, beige cabinets, an alcove tub, a shower/bathtub combo and white tile.
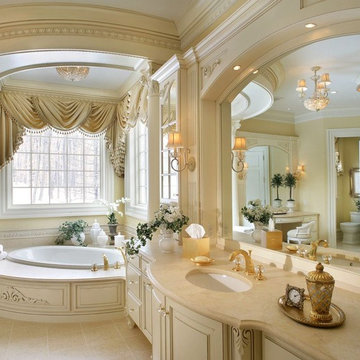
Peter Rymid
Photo of a mid-sized traditional bathroom in New York with an undermount sink, raised-panel cabinets, beige cabinets, limestone benchtops, a drop-in tub, an alcove shower, a two-piece toilet, beige tile, ceramic tile, beige walls and ceramic floors.
Photo of a mid-sized traditional bathroom in New York with an undermount sink, raised-panel cabinets, beige cabinets, limestone benchtops, a drop-in tub, an alcove shower, a two-piece toilet, beige tile, ceramic tile, beige walls and ceramic floors.
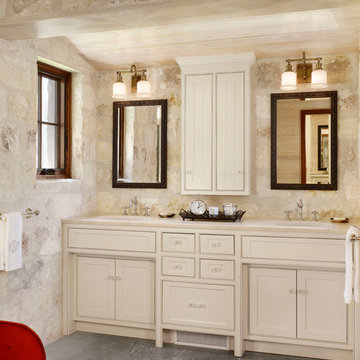
Set along a winding stretch of the Guadalupe River, this small guesthouse was designed to take advantage of local building materials and methods of construction. With concrete floors throughout the interior and deep roof lines along the south facade, the building maintains a cool temperature during the hot summer months. The home is capped with a galvanized aluminum roof and clad with limestone from a local quarry.
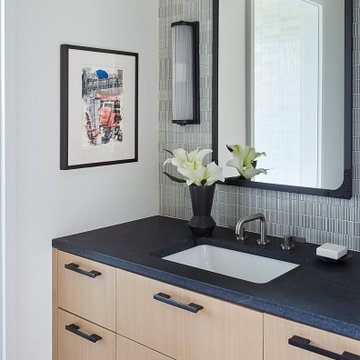
Photo of a large modern bathroom in Milwaukee with flat-panel cabinets, beige cabinets, multi-coloured tile, multi-coloured walls, white floor, black benchtops, a single vanity, a built-in vanity and wallpaper.
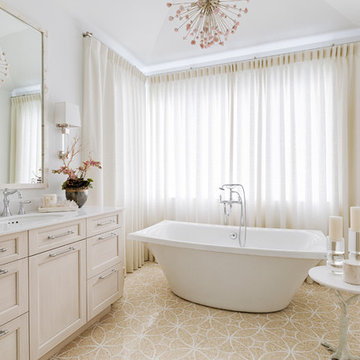
Beach style master bathroom in Miami with shaker cabinets, beige cabinets, a freestanding tub, white walls, an undermount sink and beige floor.
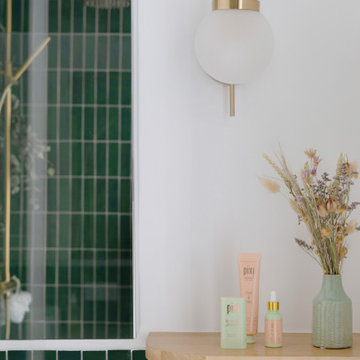
Rendez-vous au cœur du 11ème arrondissement de Paris pour découvrir un appartement de 40m² récemment livré. Les propriétaires résidants en Bourgogne avaient besoin d’un pied à terre pour leurs déplacements professionnels. On vous fait visiter ?
Dans ce petit appartement parisien, chaque cm2 comptait. Il était nécessaire de revoir les espaces en modifiant l’agencement initial et en ouvrant au maximum la pièce principale. Notre architecte d’intérieur a déposé une alcôve existante et créé une élégante cuisine ouverte signée Plum Living avec colonne toute hauteur et finitions arrondies pour fluidifier la circulation depuis l’entrée. La salle d’eau, quant à elle, a pris la place de l’ancienne cuisine pour permettre au couple d’avoir plus de place.
Autre point essentiel de la conception du projet : créer des espaces avec de la personnalité. Dans le séjour nos équipes ont créé deux bibliothèques en arches de part et d’autre de la cheminée avec étagères et placards intégrés. La chambre à coucher bénéficie désormais d’un dressing toute hauteur avec coin bureau, idéal pour travailler. Et dans la salle de bain, notre architecte a opté pour une faïence en grès cérame effet zellige verte qui donne du peps à l’espace et relève les façades couleur lin du meuble vasque.
Bathroom Design Ideas with Beige Cabinets
11