Bathroom Design Ideas with Brown Benchtops
Refine by:
Budget
Sort by:Popular Today
381 - 400 of 15,741 photos
Item 1 of 2
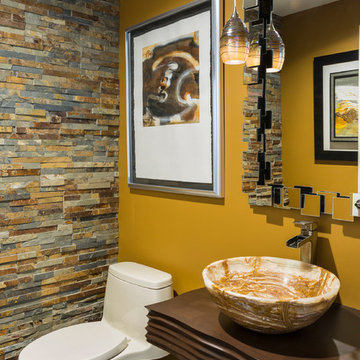
Taylor Architectural Photography
Inspiration for a contemporary powder room in Orlando with a one-piece toilet, multi-coloured tile, stone tile, yellow walls, dark hardwood floors, a vessel sink, wood benchtops and brown benchtops.
Inspiration for a contemporary powder room in Orlando with a one-piece toilet, multi-coloured tile, stone tile, yellow walls, dark hardwood floors, a vessel sink, wood benchtops and brown benchtops.
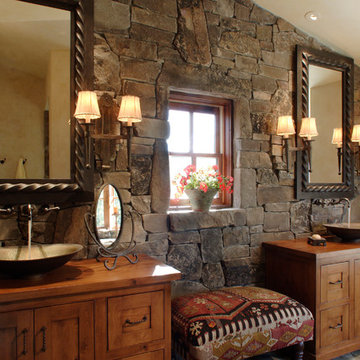
This is an example of a small country master bathroom in Sacramento with wood benchtops, shaker cabinets, light wood cabinets, travertine floors, a vessel sink, beige floor, beige walls and brown benchtops.
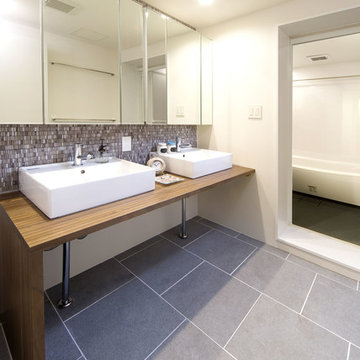
リノベ不動産|Beat HOUSE
Inspiration for an asian bathroom in Yokohama with flat-panel cabinets, white walls, a vessel sink, ceramic floors, wood benchtops, mosaic tile and brown benchtops.
Inspiration for an asian bathroom in Yokohama with flat-panel cabinets, white walls, a vessel sink, ceramic floors, wood benchtops, mosaic tile and brown benchtops.
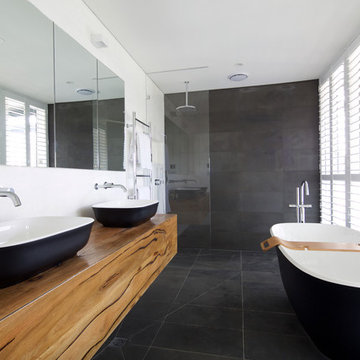
The key to a modern bathroom is a refined palette coupled with contemporary shapes.
This is an example of an expansive contemporary master bathroom in Sydney with a vessel sink, flat-panel cabinets, medium wood cabinets, wood benchtops, a freestanding tub, an open shower, gray tile, stone tile, white walls, slate floors, black floor, an open shower and brown benchtops.
This is an example of an expansive contemporary master bathroom in Sydney with a vessel sink, flat-panel cabinets, medium wood cabinets, wood benchtops, a freestanding tub, an open shower, gray tile, stone tile, white walls, slate floors, black floor, an open shower and brown benchtops.
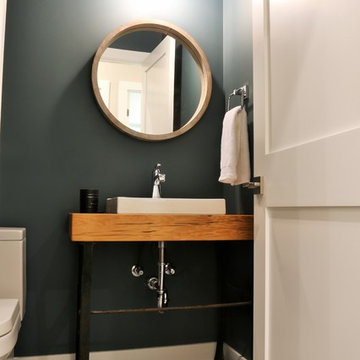
Mid-sized industrial powder room in Grand Rapids with a two-piece toilet, porcelain tile, porcelain floors, blue walls, a vessel sink, wood benchtops and brown benchtops.
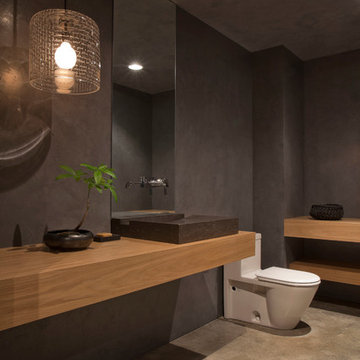
Design ideas for a contemporary powder room in New York with a vessel sink, wood benchtops, grey walls, a one-piece toilet and brown benchtops.
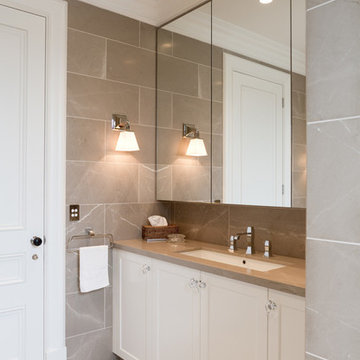
Luxury Bathroom Vanity
Inspiration for a mid-sized traditional master bathroom in Sydney with an undermount sink, recessed-panel cabinets, white cabinets, marble benchtops, gray tile, stone tile, grey walls, marble floors and brown benchtops.
Inspiration for a mid-sized traditional master bathroom in Sydney with an undermount sink, recessed-panel cabinets, white cabinets, marble benchtops, gray tile, stone tile, grey walls, marble floors and brown benchtops.
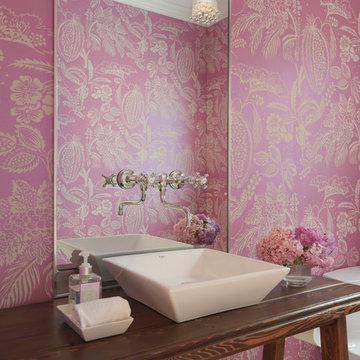
Design ideas for a country powder room in Providence with a vessel sink, wood benchtops, pink walls and brown benchtops.
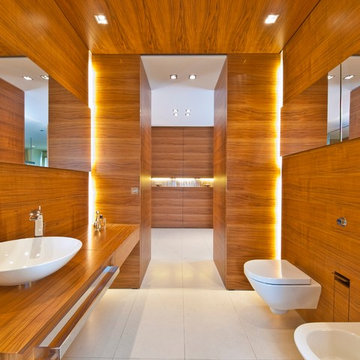
innenarchitektur-rathke.de
Inspiration for a large contemporary powder room in Munich with a vessel sink, medium wood cabinets, a wall-mount toilet, flat-panel cabinets, wood benchtops, brown walls and brown benchtops.
Inspiration for a large contemporary powder room in Munich with a vessel sink, medium wood cabinets, a wall-mount toilet, flat-panel cabinets, wood benchtops, brown walls and brown benchtops.
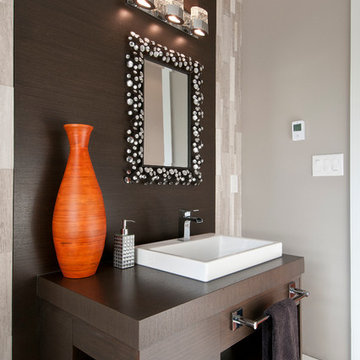
This is an example of a contemporary powder room in Toronto with a vessel sink, flat-panel cabinets, dark wood cabinets, wood benchtops, gray tile, stone tile, grey walls, porcelain floors and brown benchtops.
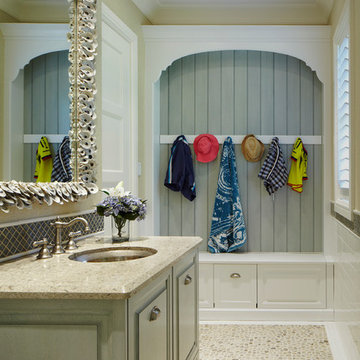
Mid-sized country powder room in Miami with an undermount sink, raised-panel cabinets, green cabinets, beige walls, pebble tile floors, granite benchtops, brown floor and brown benchtops.
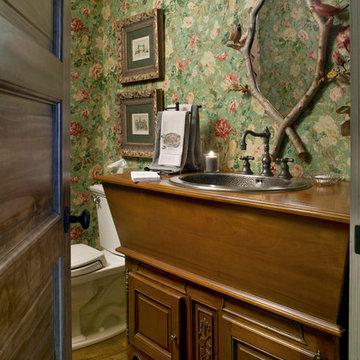
David Deitrich
Photo of a traditional powder room in Other with a drop-in sink, raised-panel cabinets, wood benchtops, dark wood cabinets and brown benchtops.
Photo of a traditional powder room in Other with a drop-in sink, raised-panel cabinets, wood benchtops, dark wood cabinets and brown benchtops.
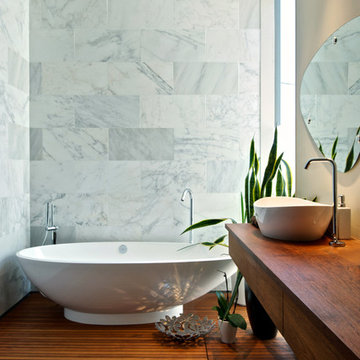
Andrew Snow Photography © Houzz 2012
My Houzz: MIllworker House
Inspiration for a contemporary bathroom in Toronto with a curbless shower, a freestanding tub, a vessel sink, wood benchtops and brown benchtops.
Inspiration for a contemporary bathroom in Toronto with a curbless shower, a freestanding tub, a vessel sink, wood benchtops and brown benchtops.
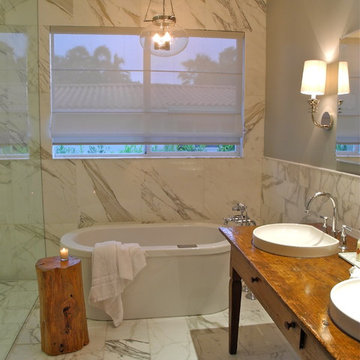
This master bath was completely remodeled taken down to the studs. Originally it had a linen closet, jetted built-in tub and small shower. Now, it's an open spa-like, tranquil retreat. The shower is double the previous size and has a walk-in feature. The tub is a stand alone soaking tub. The vanity was purchased from an antique store and then turned into a vanity. It is a combination of contemporary meets classic with the floor to ceiling marble and the chandelier above the bathtub even the fixtures have a classic yet contemporary line.
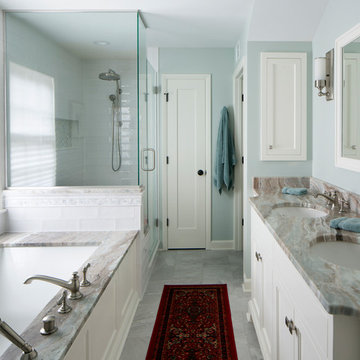
Photo of a mid-sized transitional master bathroom in Milwaukee with shaker cabinets, white cabinets, an undermount tub, a corner shower, a two-piece toilet, white tile, ceramic tile, green walls, marble floors, an undermount sink, marble benchtops, grey floor, a hinged shower door and brown benchtops.

La salle de bain s'habille d'une élégance intemporelle avec une crédence d'un bleu marine profond. Cette teinte somptueuse crée une toile de fond sophistiquée, conférant à la salle de bain une atmosphère à la fois chic et apaisante. L'accord raffiné est sublimé par des touches de robinetterie en laiton, ajoutant une lueur chaleureuse à l'ensemble. L'alliance du bleu marine et du laiton crée une esthétique harmonieuse, faisant de la salle de bain un espace où le luxe et le confort se rencontrent avec élégance.
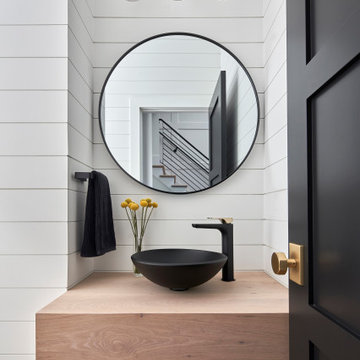
© Lassiter Photography
ReVisionCharlotte.com
Design ideas for a large modern powder room in Charlotte with light wood cabinets, white tile, white walls, light hardwood floors, a vessel sink, wood benchtops, brown benchtops and a floating vanity.
Design ideas for a large modern powder room in Charlotte with light wood cabinets, white tile, white walls, light hardwood floors, a vessel sink, wood benchtops, brown benchtops and a floating vanity.

This transformation started with a builder grade bathroom and was expanded into a sauna wet room. With cedar walls and ceiling and a custom cedar bench, the sauna heats the space for a relaxing dry heat experience. The goal of this space was to create a sauna in the secondary bathroom and be as efficient as possible with the space. This bathroom transformed from a standard secondary bathroom to a ergonomic spa without impacting the functionality of the bedroom.
This project was super fun, we were working inside of a guest bedroom, to create a functional, yet expansive bathroom. We started with a standard bathroom layout and by building out into the large guest bedroom that was used as an office, we were able to create enough square footage in the bathroom without detracting from the bedroom aesthetics or function. We worked with the client on her specific requests and put all of the materials into a 3D design to visualize the new space.
Houzz Write Up: https://www.houzz.com/magazine/bathroom-of-the-week-stylish-spa-retreat-with-a-real-sauna-stsetivw-vs~168139419
The layout of the bathroom needed to change to incorporate the larger wet room/sauna. By expanding the room slightly it gave us the needed space to relocate the toilet, the vanity and the entrance to the bathroom allowing for the wet room to have the full length of the new space.
This bathroom includes a cedar sauna room that is incorporated inside of the shower, the custom cedar bench follows the curvature of the room's new layout and a window was added to allow the natural sunlight to come in from the bedroom. The aromatic properties of the cedar are delightful whether it's being used with the dry sauna heat and also when the shower is steaming the space. In the shower are matching porcelain, marble-look tiles, with architectural texture on the shower walls contrasting with the warm, smooth cedar boards. Also, by increasing the depth of the toilet wall, we were able to create useful towel storage without detracting from the room significantly.
This entire project and client was a joy to work with.

Photo of a large master bathroom in DC Metro with distressed cabinets, a freestanding tub, a corner shower, a two-piece toilet, white walls, ceramic floors, a drop-in sink, wood benchtops, grey floor, a hinged shower door, brown benchtops, an enclosed toilet, a double vanity and a freestanding vanity.

Dans cette salle de bain pour enfants nous avons voulu faire un mélange de carreaux de faïence entre le motif damier et la pose de carreaux navettes. La pose est extrèmement minutieuse notamment dans le raccord couleurs entre le terracotta et le carreau blanc.
Bathroom Design Ideas with Brown Benchtops
20

