Bathroom Design Ideas with Concrete Benchtops
Refine by:
Budget
Sort by:Popular Today
21 - 40 of 659 photos
Item 1 of 3
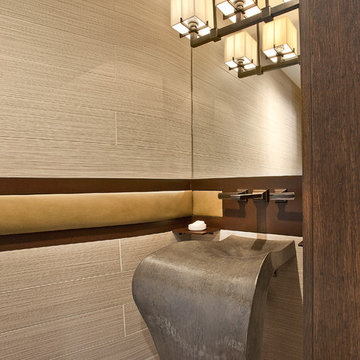
Old Town Park City powder bath. Photography by Scott Zimmerman
Inspiration for a small contemporary powder room in Salt Lake City with a pedestal sink, concrete benchtops, beige tile, porcelain tile, beige walls and porcelain floors.
Inspiration for a small contemporary powder room in Salt Lake City with a pedestal sink, concrete benchtops, beige tile, porcelain tile, beige walls and porcelain floors.
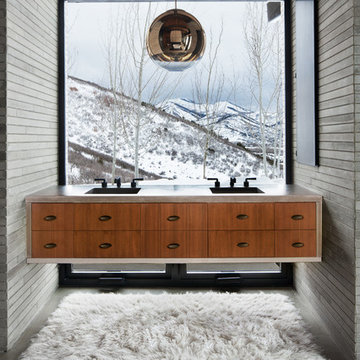
Master Bath with floating vanity in front of a magnificent view.
Photo: David Marlow
Design ideas for a large contemporary master bathroom in Salt Lake City with flat-panel cabinets, concrete floors, an integrated sink, concrete benchtops, medium wood cabinets, gray tile, grey walls and grey floor.
Design ideas for a large contemporary master bathroom in Salt Lake City with flat-panel cabinets, concrete floors, an integrated sink, concrete benchtops, medium wood cabinets, gray tile, grey walls and grey floor.
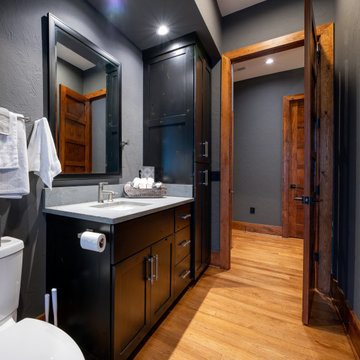
This gorgeous modern home sits along a rushing river and includes a separate enclosed pavilion. Distinguishing features include the mixture of metal, wood and stone textures throughout the home in hues of brown, grey and black.
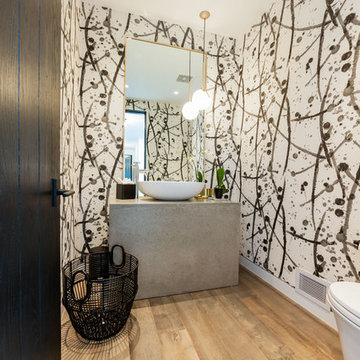
Photo of a small contemporary powder room in Los Angeles with concrete benchtops, a one-piece toilet, multi-coloured walls, a vessel sink and medium hardwood floors.
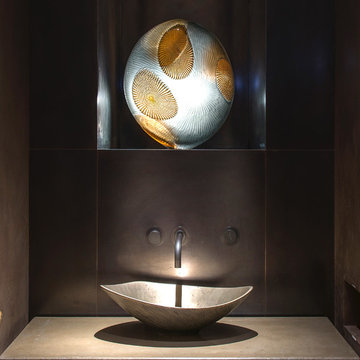
The dramatic lighting and dark walls create a special mood in this bronze-clad powder room, featuring a custom bronze bowl and a niche for art display.
Aaron Leitz Photography
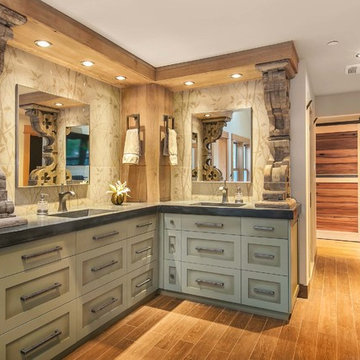
This exquisite master suite combines rough hewn reclaimed wood, custom milled reclaimed fir, VG fir, hot rolled steel, custom barn doors, stone, concrete counters and hearths and limestone plaster for a truly one of kind space. The suite's entrance hall showcases three gorgeous barn doors hand made from from reclaimed jarrah and fir. Behind one of the doors is the office, which was designed to precisely suit my clients' needs. The built in's house a small desk, Sub Zero undercounter refrigerator and Miele built in espresso machine. The leather swivel chairs, slate and iron end tables from a Montana artist and dual function ottomans keep the space very usable while still beautiful. The walls are painted in dry erase paint, allowing every square inch of wall space to be used for business strategizing and planning. The limestone plaster fireplace warms the space and brings another texture to the room. Through another barn door is the stunning 20' x 23' master bedroom. The VG fir beams have a channel routed in the top containing LED rope light, illuminating the soaring VG fir ceiling. The bronze chandelier from France is a free form shape, providing contrast to all the horizontal lines in the room. The show piece is definitely the 150 year old reclaimed jarrah wood used on the bed wall. The gray tones coordinate beautifully with all the warmth from the fir. We custom designed the panelized fireplace surround with inset wood storage in hot rolled steel. The cantilevered concrete hearth adds depth to the sleek steel. Opposite the bed is a fir 18' wide bifold door, allowing my outdoor-loving clients to feel as one with their gorgeous property. The final space is a dream bath suite, with sauna, steam shower, sunken tub, fireplace and custom vanities. The glazed wood vanities were designed with all drawers to maximize function. We topped the vanities with antique corbels and a reclaimed fir soffit and corner column for a dramatic design. The corner column houses spring loaded magnetic doors, hiding away all the bathroom necessities that require plugs. The concrete countertop on the vanities has integral sinks and a low profile contemporary design. The soaking tub is sunk into a bed of Mexican beach pebbles and clad in reclaimed jarrah and steel. The custom steel and tile fireplace is beautiful and warms the bathroom nicely on cool Pacific Northwest days.
www.cascadepromedia.com
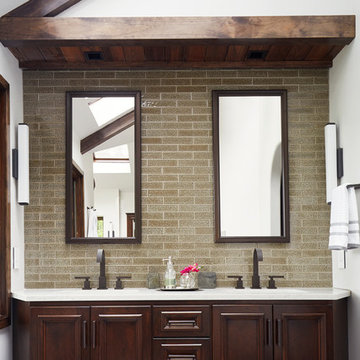
Kip Dawkins
This is an example of a large modern master bathroom in Richmond with raised-panel cabinets, dark wood cabinets, an undermount tub, a curbless shower, a one-piece toilet, gray tile, porcelain tile, white walls, porcelain floors, an undermount sink and concrete benchtops.
This is an example of a large modern master bathroom in Richmond with raised-panel cabinets, dark wood cabinets, an undermount tub, a curbless shower, a one-piece toilet, gray tile, porcelain tile, white walls, porcelain floors, an undermount sink and concrete benchtops.

Tasteful nods to a modern northwoods camp aesthetic abound in this luxury cabin. In the powder bath, handprinted cement tiles are patterned after Native American kilim rugs. A custom dyed concrete vanity and sink and warm white oak complete the look.
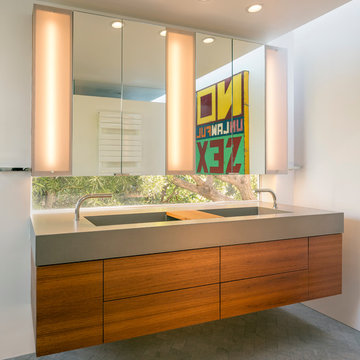
While the existing upstairs sitting room was spacious and welcoming, with a panoramic view of Golden Gate Bridge, Ghirardelli Square and Alcatraz, the sole bathroom on the floor and an adjacent dressing room, situated in the center, were dark and claustrophobic, with no view. We proposed enclosing a small deck to create a bright 90 sq. ft. en-suite master bath, a new dressing area, and a powder room accessible from the hallway.
The challenge was to make a room feel big without the benefit of a view. We saw this project as nestling a master bath in the trees, playing with the variegated light in the foliage and creating an indoor/outdoor shower experience.
Blue sky and lush trees are visible from the shower through a large picture window, while light filtered by the greenery splashes over the counter through a long, low view window. A new skylight straddles the master bath and the powder room. Transom glass around the perimeter of the powder room allows glimpses of light bouncing through both the bath and the powder room as well as the new dressing area.
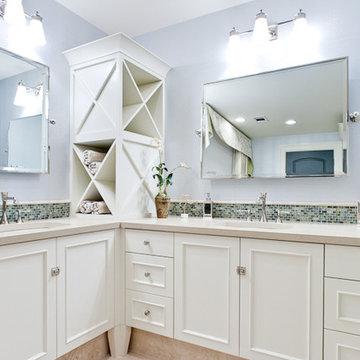
Girls' Pool Bath
Photographer - www.Venvisio.com
Expansive beach style kids bathroom in Atlanta with an undermount sink, raised-panel cabinets, white cabinets, concrete benchtops, a corner shower, a two-piece toilet, glass tile, blue walls and travertine floors.
Expansive beach style kids bathroom in Atlanta with an undermount sink, raised-panel cabinets, white cabinets, concrete benchtops, a corner shower, a two-piece toilet, glass tile, blue walls and travertine floors.
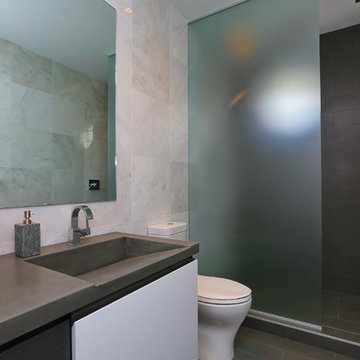
SRQ360
This is an example of a contemporary bathroom in Tampa with flat-panel cabinets, concrete benchtops, a one-piece toilet, white cabinets, an open shower, gray tile, an integrated sink and an open shower.
This is an example of a contemporary bathroom in Tampa with flat-panel cabinets, concrete benchtops, a one-piece toilet, white cabinets, an open shower, gray tile, an integrated sink and an open shower.

The guest bath utilizes a floating single undermount sink vanity custom made from walnut with a white-washed grey oil finish. The Caesarstone Airy concrete countertop, with a single undermount Kohler sink, has a soft and textured finish. Lefroy Brooks wall-mounted XO faucet fixtures align precisely on the grey grout lines of the subway tile that faces the entire wall.
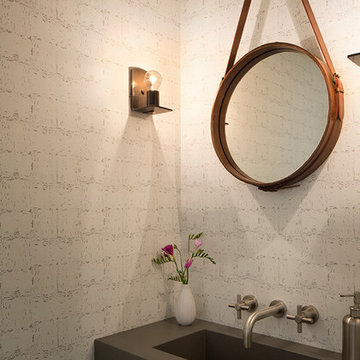
Paul Dyer
Design ideas for a small country bathroom in San Francisco with an integrated sink and concrete benchtops.
Design ideas for a small country bathroom in San Francisco with an integrated sink and concrete benchtops.
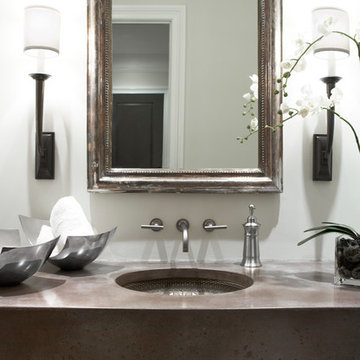
This three-story, 11,000-square-foot home showcases the highest levels of craftsmanship and design.
With shades of soft greys and linens, the interior of this home exemplifies sophistication and refinement. Dark ebony hardwood floors contrast with shades of white and walls of pale gray to create a striking aesthetic. The significant level of contrast between these ebony finishes and accents and the lighter fabrics and wall colors throughout contribute to the substantive character of the home. An eclectic mix of lighting with transitional to modern lines are found throughout the home. The kitchen features a custom-designed range hood and stainless Wolf and Sub-Zero appliances.
Rachel Boling Photography
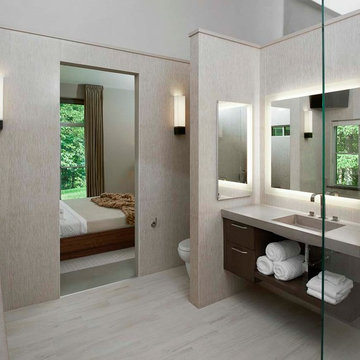
What was once a very outdated single pedestal master bathroom is now a totally reconfigured master bathroom with a full wet room, custom floating His and Her's vanities with integrated cement countertops. I choose the textured tiles on the surrounding wall to give an impression of running water.
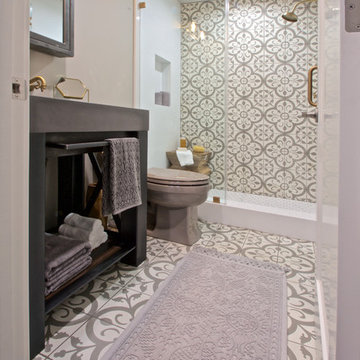
The patterned cement tile, custom raw steel vanity with concrete sink and antique brass fixtures give this tiny space a breath of 19th century elegance with a eclectic modern twist.
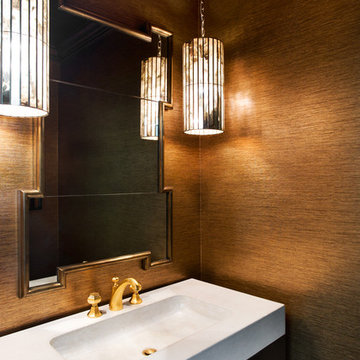
Antique mirrored pendants hang from a metallic copper ceiling and flank the geometric brass mirror in this lux powder room. An ivory concrete countertop and integrated sink fitted with brushed brass plumbing contrasts with its dark walnut base providing a modern twist. A metallic copper wallcovering envelops the space adding reflection and texture.
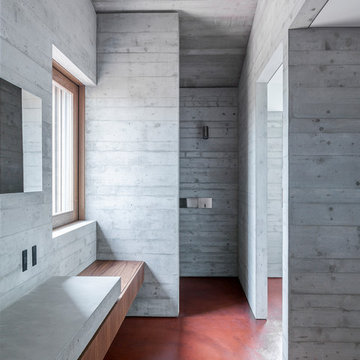
Ph ©Ezio Manciucca
Photo of a large contemporary master bathroom in Other with beaded inset cabinets, concrete floors, concrete benchtops, red floor and an open shower.
Photo of a large contemporary master bathroom in Other with beaded inset cabinets, concrete floors, concrete benchtops, red floor and an open shower.
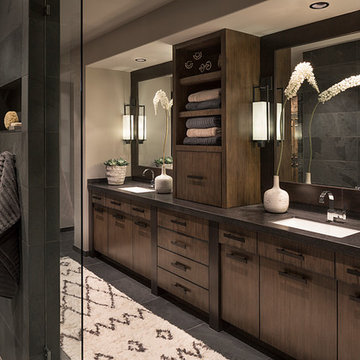
Design ideas for a large modern master bathroom in Phoenix with flat-panel cabinets, dark wood cabinets, an open shower, beige walls, slate floors, an undermount sink, concrete benchtops, black floor and an open shower.
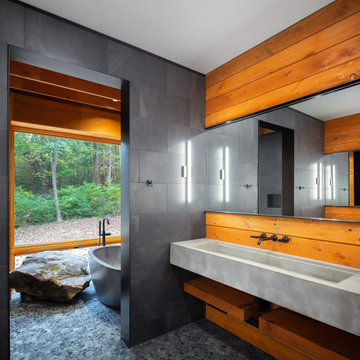
Photo of a large modern master wet room bathroom in Other with grey cabinets, a freestanding tub, a one-piece toilet, gray tile, slate, grey walls, pebble tile floors, an integrated sink, concrete benchtops, grey floor, an open shower and grey benchtops.
Bathroom Design Ideas with Concrete Benchtops
2

