Bathroom Design Ideas with Concrete Benchtops
Refine by:
Budget
Sort by:Popular Today
61 - 80 of 659 photos
Item 1 of 3
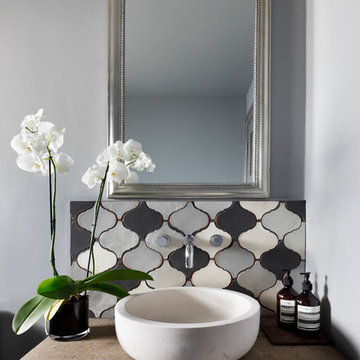
Design ideas for a small mediterranean powder room in London with ceramic tile, grey walls, concrete benchtops, furniture-like cabinets, grey cabinets, gray tile, a vessel sink and beige benchtops.
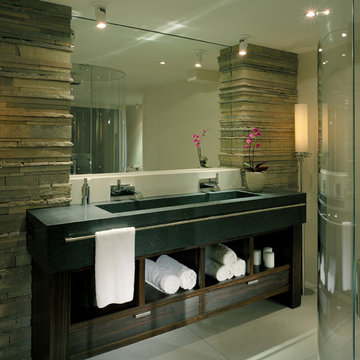
This condo was designed from a raw shell to the finished space you see in the photos - all elements were custom designed and made for this specific space. The interior architecture and furnishings were designed by our firm. If you have a condo space that requires a renovation please call us to discuss your needs. Please note that due to that volume of interest and client privacy we do not answer basic questions about materials, specifications, construction methods, or paint colors thank you for taking the time to review our projects.
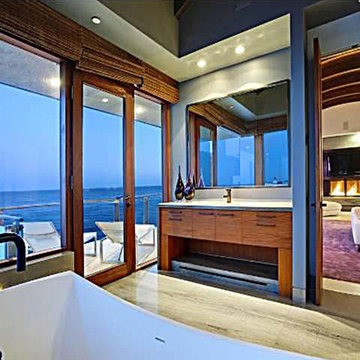
This home features concrete interior and exterior walls, giving it a chic modern look. The Interior concrete walls were given a wood texture giving it a one of a kind look.
We are responsible for all concrete work seen. This includes the entire concrete structure of the home, including the interior walls, stairs and fire places. We are also responsible for the structural concrete and the installation of custom concrete caissons into bed rock to ensure a solid foundation as this home sits over the water. All interior furnishing was done by a professional after we completed the construction of the home.
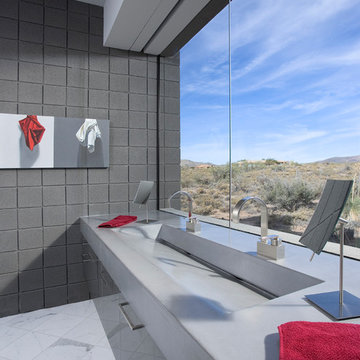
Modern master bath with an integrated, concrete trough sink.
Architect: Urban Design Associates
Builder: RS Homes
Interior Designer: Tamm Jasper Interiors
Photo Credit: Dino Tonn
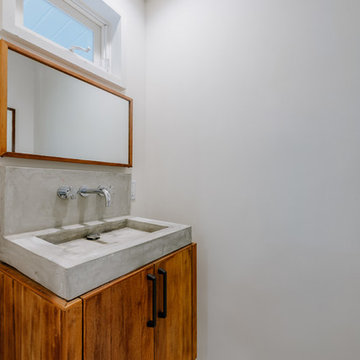
Small midcentury powder room in Los Angeles with flat-panel cabinets, white walls, an integrated sink and concrete benchtops.
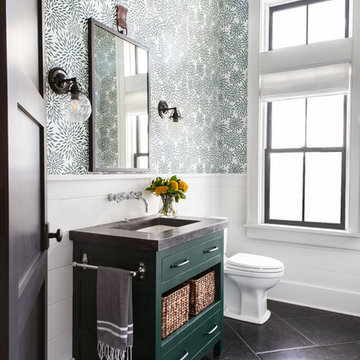
Architectural advisement, Interior Design, Custom Furniture Design & Art Curation by Chango & Co.
Architecture by Crisp Architects
Construction by Structure Works Inc.
Photography by Sarah Elliott
See the feature in Domino Magazine
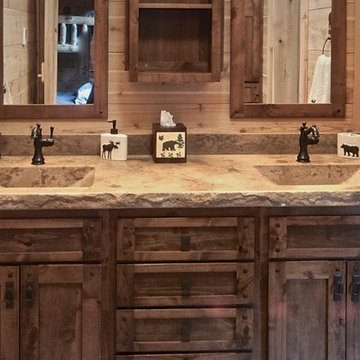
Double vanity with integrated 'Barrel' style sink in a natural finish, 2.5" thick with a hand chiseled front edge.
Design ideas for an expansive country kids bathroom in Other with an integrated sink, concrete benchtops and multi-coloured benchtops.
Design ideas for an expansive country kids bathroom in Other with an integrated sink, concrete benchtops and multi-coloured benchtops.
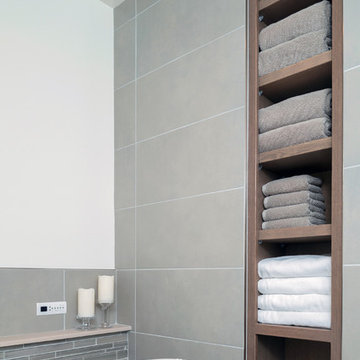
Jim Schuon Photography
Inspiration for a mid-sized modern master bathroom in Other with shaker cabinets, brown cabinets, a freestanding tub, a curbless shower, a one-piece toilet, gray tile, cement tile, grey walls, porcelain floors, an undermount sink and concrete benchtops.
Inspiration for a mid-sized modern master bathroom in Other with shaker cabinets, brown cabinets, a freestanding tub, a curbless shower, a one-piece toilet, gray tile, cement tile, grey walls, porcelain floors, an undermount sink and concrete benchtops.
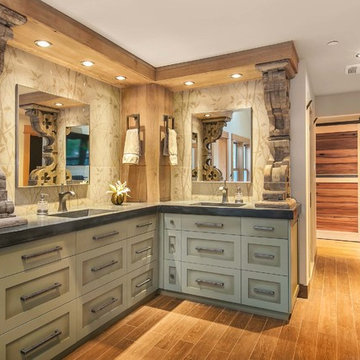
This exquisite master suite combines rough hewn reclaimed wood, custom milled reclaimed fir, VG fir, hot rolled steel, custom barn doors, stone, concrete counters and hearths and limestone plaster for a truly one of kind space. The suite's entrance hall showcases three gorgeous barn doors hand made from from reclaimed jarrah and fir. Behind one of the doors is the office, which was designed to precisely suit my clients' needs. The built in's house a small desk, Sub Zero undercounter refrigerator and Miele built in espresso machine. The leather swivel chairs, slate and iron end tables from a Montana artist and dual function ottomans keep the space very usable while still beautiful. The walls are painted in dry erase paint, allowing every square inch of wall space to be used for business strategizing and planning. The limestone plaster fireplace warms the space and brings another texture to the room. Through another barn door is the stunning 20' x 23' master bedroom. The VG fir beams have a channel routed in the top containing LED rope light, illuminating the soaring VG fir ceiling. The bronze chandelier from France is a free form shape, providing contrast to all the horizontal lines in the room. The show piece is definitely the 150 year old reclaimed jarrah wood used on the bed wall. The gray tones coordinate beautifully with all the warmth from the fir. We custom designed the panelized fireplace surround with inset wood storage in hot rolled steel. The cantilevered concrete hearth adds depth to the sleek steel. Opposite the bed is a fir 18' wide bifold door, allowing my outdoor-loving clients to feel as one with their gorgeous property. The final space is a dream bath suite, with sauna, steam shower, sunken tub, fireplace and custom vanities. The glazed wood vanities were designed with all drawers to maximize function. We topped the vanities with antique corbels and a reclaimed fir soffit and corner column for a dramatic design. The corner column houses spring loaded magnetic doors, hiding away all the bathroom necessities that require plugs. The concrete countertop on the vanities has integral sinks and a low profile contemporary design. The soaking tub is sunk into a bed of Mexican beach pebbles and clad in reclaimed jarrah and steel. The custom steel and tile fireplace is beautiful and warms the bathroom nicely on cool Pacific Northwest days.
www.cascadepromedia.com
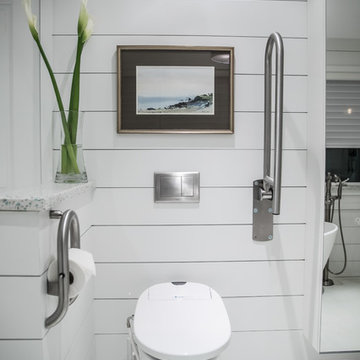
Wall hung toilet with washlet
Ytk Photograpy
Photo of a mid-sized country master bathroom in Boston with flat-panel cabinets, white cabinets, a freestanding tub, a corner shower, a wall-mount toilet, white tile, cement tile, white walls, concrete floors, an undermount sink, concrete benchtops, white floor and a shower curtain.
Photo of a mid-sized country master bathroom in Boston with flat-panel cabinets, white cabinets, a freestanding tub, a corner shower, a wall-mount toilet, white tile, cement tile, white walls, concrete floors, an undermount sink, concrete benchtops, white floor and a shower curtain.
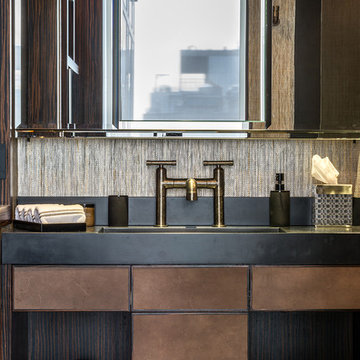
custom vanity using leather fronts with custom cement tops Photo by
Gerard Garcia @gerardgarcia
Inspiration for a mid-sized industrial master bathroom in New York with flat-panel cabinets, distressed cabinets, concrete benchtops, a one-piece toilet, gray tile, cement tile, a corner shower, beige walls, concrete floors and an integrated sink.
Inspiration for a mid-sized industrial master bathroom in New York with flat-panel cabinets, distressed cabinets, concrete benchtops, a one-piece toilet, gray tile, cement tile, a corner shower, beige walls, concrete floors and an integrated sink.
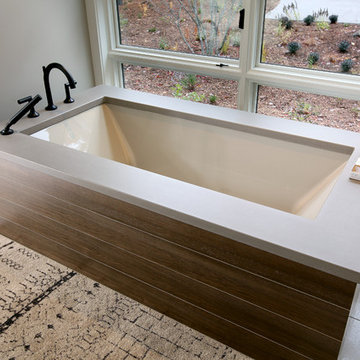
2014 Fall Parade Cascade Springs I Chad Gould Architect I BDR Custom Homes I Rock Kauffman Design I M-Buck Studios
Photo of a large transitional master bathroom in Grand Rapids with a vessel sink, flat-panel cabinets, beige cabinets, concrete benchtops, an undermount tub, a corner shower, a one-piece toilet, white tile, beige walls and ceramic floors.
Photo of a large transitional master bathroom in Grand Rapids with a vessel sink, flat-panel cabinets, beige cabinets, concrete benchtops, an undermount tub, a corner shower, a one-piece toilet, white tile, beige walls and ceramic floors.
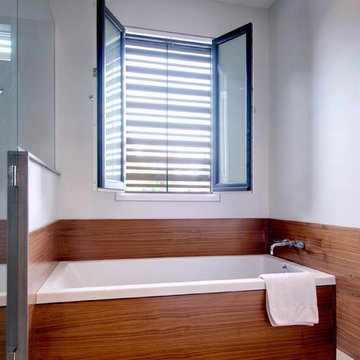
Master Bathroom: Bathing Area
Design ideas for a large modern master bathroom in Toronto with an alcove tub, an alcove shower, flat-panel cabinets, medium wood cabinets, white walls, a vessel sink, concrete benchtops and beige floor.
Design ideas for a large modern master bathroom in Toronto with an alcove tub, an alcove shower, flat-panel cabinets, medium wood cabinets, white walls, a vessel sink, concrete benchtops and beige floor.
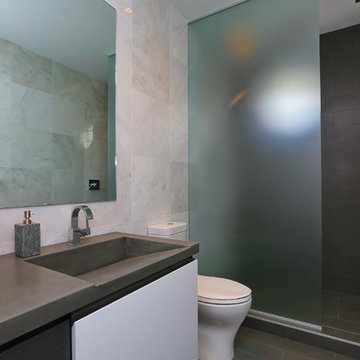
SRQ360
This is an example of a contemporary bathroom in Tampa with flat-panel cabinets, concrete benchtops, a one-piece toilet, white cabinets, an open shower, gray tile, an integrated sink and an open shower.
This is an example of a contemporary bathroom in Tampa with flat-panel cabinets, concrete benchtops, a one-piece toilet, white cabinets, an open shower, gray tile, an integrated sink and an open shower.

The guest shower includes a single rain shower over the full tiled white space. The large vertical window emulates the tall thin pine trees found just outside.
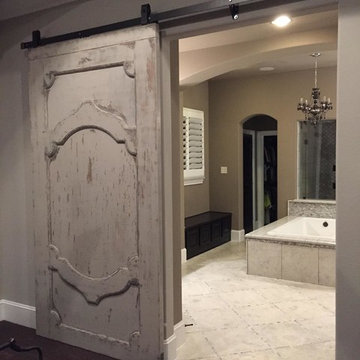
Reclaimed Oak Barn Door
Inspiration for a large modern master bathroom in Houston with open cabinets, grey cabinets, black tile, ceramic tile and concrete benchtops.
Inspiration for a large modern master bathroom in Houston with open cabinets, grey cabinets, black tile, ceramic tile and concrete benchtops.
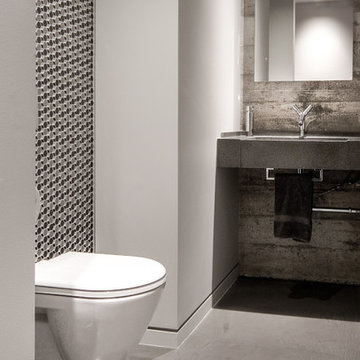
Photo by: Chad Falkenberg
A bachelor pad Bruce Wayne would approve of, this 1,000 square-foot Yaletown property belonging to a successful inventor-entrepreneur was to be soiree central for the 2010 Vancouver Olympics. A concept juxtaposing rawness with sophistication was agreed on, morphing what was an average two bedroom in its previous life to a loft with concrete floors and brick walls revealed and complemented with gloss, walnut, chrome and Corian. All the manly bells and whistle are built-in too, including Control4 smart home automation, custom beer trough and acoustical features to prevent party noise from reaching the neighbours.
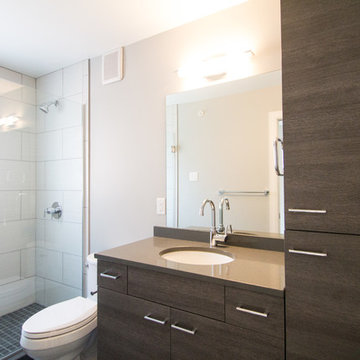
Inspiration for a small modern master bathroom in Minneapolis with a drop-in sink, flat-panel cabinets, grey cabinets, concrete benchtops, a drop-in tub, an alcove shower, a one-piece toilet, white tile, porcelain tile, grey walls and porcelain floors.
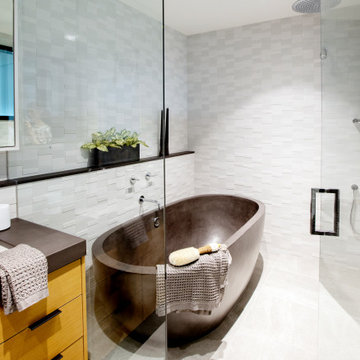
Inspiration for a mid-sized contemporary master bathroom in Vancouver with flat-panel cabinets, medium wood cabinets, a freestanding tub, an open shower, white tile, mosaic tile, porcelain floors, an undermount sink, concrete benchtops, grey floor, a hinged shower door and grey benchtops.
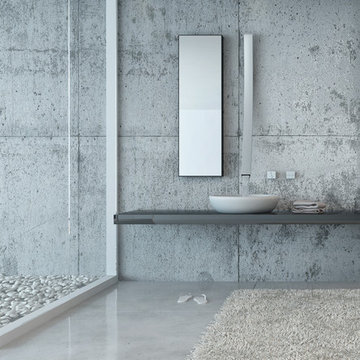
Inspiration for an expansive contemporary master wet room bathroom in Sydney with a wall-mount toilet, gray tile, cement tile, grey walls, concrete floors, a vessel sink, concrete benchtops, open cabinets, grey cabinets, a freestanding tub, grey floor, a sliding shower screen and grey benchtops.
Bathroom Design Ideas with Concrete Benchtops
4

