Bathroom Design Ideas with Concrete Benchtops
Refine by:
Budget
Sort by:Popular Today
81 - 100 of 659 photos
Item 1 of 3
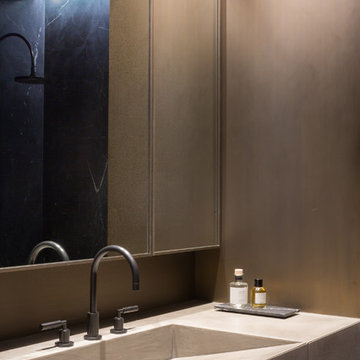
Luxury bathroom with a 'hotel feeling' in a loft in Antwerp. A moody atmosphere is created with a material palette consisting of black Nero Marquina marble from Spain, dark stained Walnut panelling, concrete flooring and patinated bronze detailing. Bronze detailing is continued in the floor to accentuate the strong lines and geometric shapes.
Photo by: Thomas De Bruyne
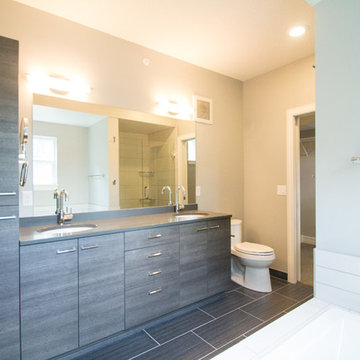
This is an example of a small modern master bathroom in Minneapolis with a drop-in sink, flat-panel cabinets, grey cabinets, concrete benchtops, a drop-in tub, an alcove shower, a one-piece toilet, white tile, porcelain tile, grey walls and porcelain floors.
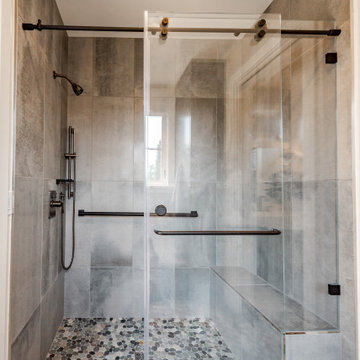
This home in Napa off Silverado was rebuilt after burning down in the 2017 fires. Architect David Rulon, a former associate of Howard Backen, known for this Napa Valley industrial modern farmhouse style. Composed in mostly a neutral palette, the bones of this house are bathed in diffused natural light pouring in through the clerestory windows. Beautiful textures and the layering of pattern with a mix of materials add drama to a neutral backdrop. The homeowners are pleased with their open floor plan and fluid seating areas, which allow them to entertain large gatherings. The result is an engaging space, a personal sanctuary and a true reflection of it's owners' unique aesthetic.
Inspirational features are metal fireplace surround and book cases as well as Beverage Bar shelving done by Wyatt Studio, painted inset style cabinets by Gamma, moroccan CLE tile backsplash and quartzite countertops.
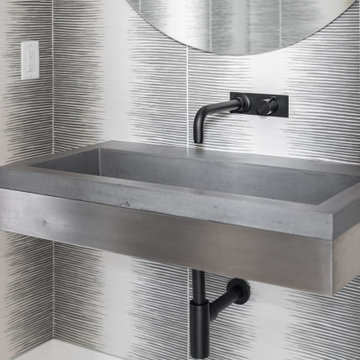
Native Trails sink with a California Faucets wall mounted faucet. Wallpaper Cole & Sons.
Inspiration for a mid-sized modern 3/4 bathroom in Charleston with grey cabinets, a two-piece toilet, multi-coloured tile, white walls, light hardwood floors, an undermount sink, concrete benchtops, beige floor, an open shower, grey benchtops, a single vanity, a floating vanity, vaulted and wallpaper.
Inspiration for a mid-sized modern 3/4 bathroom in Charleston with grey cabinets, a two-piece toilet, multi-coloured tile, white walls, light hardwood floors, an undermount sink, concrete benchtops, beige floor, an open shower, grey benchtops, a single vanity, a floating vanity, vaulted and wallpaper.
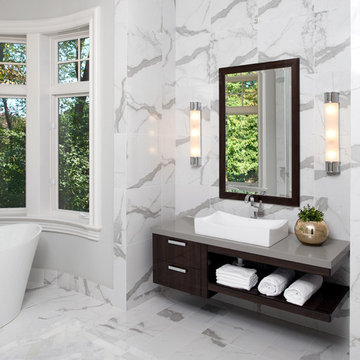
Photo of a large contemporary master bathroom in Detroit with flat-panel cabinets, brown cabinets, a freestanding tub, a curbless shower, a one-piece toilet, white tile, marble, white walls, marble floors, a pedestal sink, concrete benchtops, white floor and a hinged shower door.
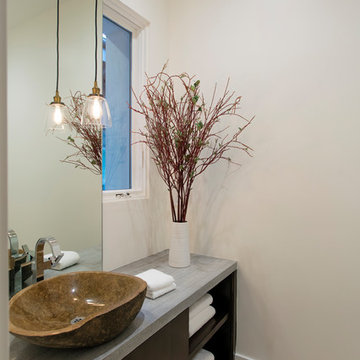
Photo of a large contemporary powder room in Orange County with flat-panel cabinets, dark wood cabinets, white tile, white walls, cement tiles, a vessel sink, concrete benchtops, multi-coloured floor and grey benchtops.
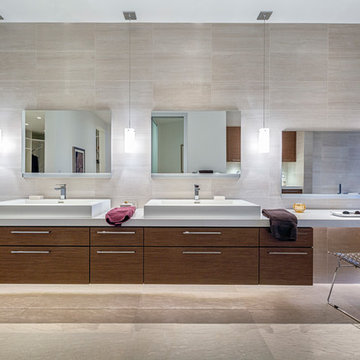
Frank Paul Perez, Red Lily Studios
This is an example of an expansive contemporary master bathroom in San Francisco with flat-panel cabinets, dark wood cabinets, beige tile, porcelain tile, a vessel sink, concrete benchtops and beige floor.
This is an example of an expansive contemporary master bathroom in San Francisco with flat-panel cabinets, dark wood cabinets, beige tile, porcelain tile, a vessel sink, concrete benchtops and beige floor.
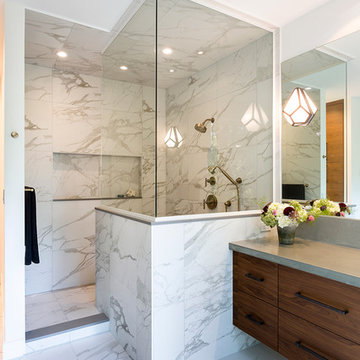
A riverfront property is a desirable piece of property duet to its proximity to a waterway and parklike setting. The value in this renovation to the customer was creating a home that allowed for maximum appreciation of the outside environment and integrating the outside with the inside, and this design achieved this goal completely.
To eliminate the fishbowl effect and sight-lines from the street the kitchen was strategically designed with a higher counter top space, wall areas were added and sinks and appliances were intentional placement. Open shelving in the kitchen and wine display area in the dining room was incorporated to display customer's pottery. Seating on two sides of the island maximize river views and conversation potential. Overall kitchen/dining/great room layout designed for parties, etc. - lots of gathering spots for people to hang out without cluttering the work triangle.
Eliminating walls in the ensuite provided a larger footprint for the area allowing for the freestanding tub and larger walk-in closet. Hardwoods, wood cabinets and the light grey colour pallet were carried through the entire home to integrate the space.
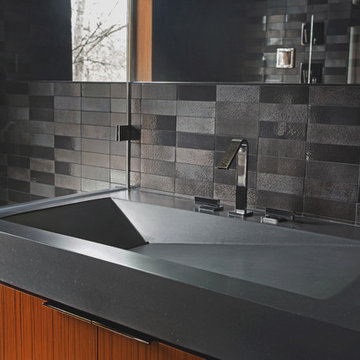
Photo by Jeff Roffman
This is an example of a mid-sized modern bathroom in Atlanta with a trough sink, concrete benchtops, a one-piece toilet, black tile, ceramic tile, black walls and porcelain floors.
This is an example of a mid-sized modern bathroom in Atlanta with a trough sink, concrete benchtops, a one-piece toilet, black tile, ceramic tile, black walls and porcelain floors.
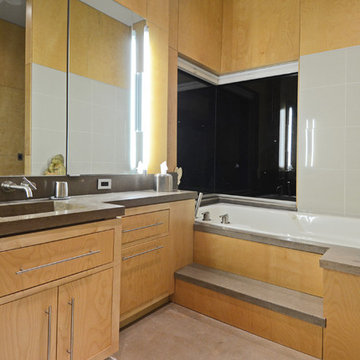
Inspiration for a contemporary master bathroom in Baltimore with flat-panel cabinets, a drop-in tub, a corner shower, concrete floors, an integrated sink, a hinged shower door, light wood cabinets, a one-piece toilet, concrete benchtops, beige floor, grey benchtops, a single vanity and a built-in vanity.
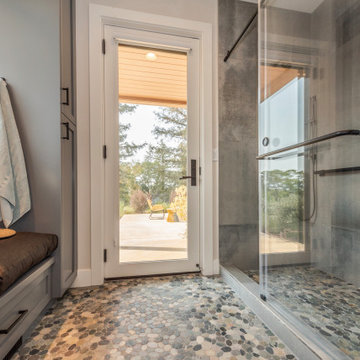
This home in Napa off Silverado was rebuilt after burning down in the 2017 fires. Architect David Rulon, a former associate of Howard Backen, known for this Napa Valley industrial modern farmhouse style. Composed in mostly a neutral palette, the bones of this house are bathed in diffused natural light pouring in through the clerestory windows. Beautiful textures and the layering of pattern with a mix of materials add drama to a neutral backdrop. The homeowners are pleased with their open floor plan and fluid seating areas, which allow them to entertain large gatherings. The result is an engaging space, a personal sanctuary and a true reflection of it's owners' unique aesthetic.
Inspirational features are metal fireplace surround and book cases as well as Beverage Bar shelving done by Wyatt Studio, painted inset style cabinets by Gamma, moroccan CLE tile backsplash and quartzite countertops.
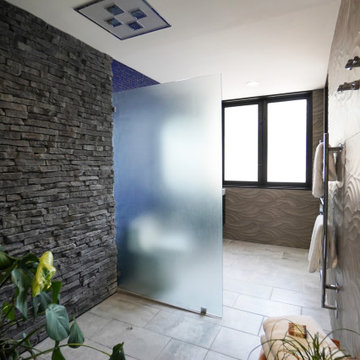
https://www.changeyourbathroom.com/shop/pool-party-bathroom-plans/
Pool house bathroom with open, curbless shower, non-skid tile throughout, rain heads in ceiling, textured architectural wall tile, glass mosaic tile in vanity area, stacked stone in shower, bidet toilet, touchless faucets, in wall medicine cabinet, trough sink, freestanding vanity with drawers and doors, frosted frameless glass panel, heated towel warmer, custom pocket doors, digital shower valve and laundry room attached for ergonomic use.
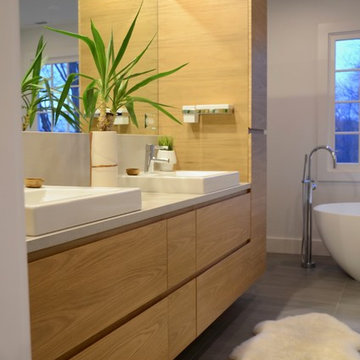
DENISE DAVIES
Large modern master bathroom in New York with flat-panel cabinets, light wood cabinets, a freestanding tub, a curbless shower, gray tile, stone tile, white walls, porcelain floors, a vessel sink, concrete benchtops, grey floor and an open shower.
Large modern master bathroom in New York with flat-panel cabinets, light wood cabinets, a freestanding tub, a curbless shower, gray tile, stone tile, white walls, porcelain floors, a vessel sink, concrete benchtops, grey floor and an open shower.

Sumptuous spaces are created throughout the house with the use of dark, moody colors, elegant upholstery with bespoke trim details, unique wall coverings, and natural stone with lots of movement.
The mix of print, pattern, and artwork creates a modern twist on traditional design.
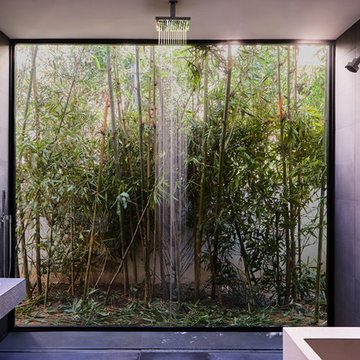
Large contemporary master bathroom in Los Angeles with flat-panel cabinets, light wood cabinets, a corner tub, an open shower, a bidet, gray tile, stone tile, an undermount sink, concrete benchtops, an open shower, grey walls and grey floor.
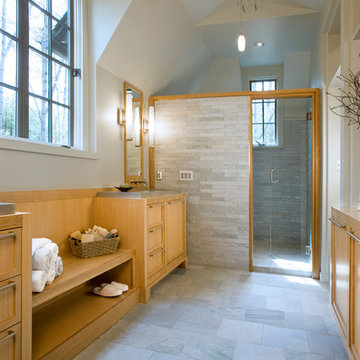
This is an example of a large contemporary master bathroom in Charlotte with beaded inset cabinets, beige cabinets, a freestanding tub, an alcove shower, a one-piece toilet, gray tile, slate, grey walls, slate floors, an integrated sink, concrete benchtops, grey floor and a hinged shower door.
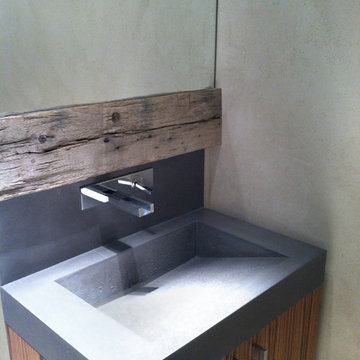
This powder room has a great use of materials including : concrete sink, wall mount faucet, reclaimed wood beam, zebra wood vanity base, and hand troweled plaster walls.
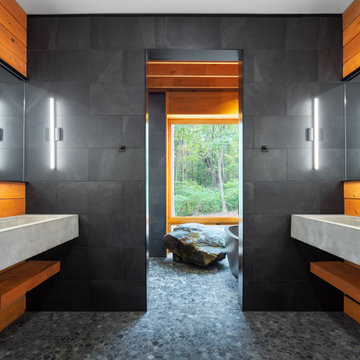
This is an example of a large modern master wet room bathroom in Other with grey cabinets, a freestanding tub, a one-piece toilet, gray tile, slate, grey walls, pebble tile floors, an integrated sink, concrete benchtops, grey floor, an open shower and grey benchtops.
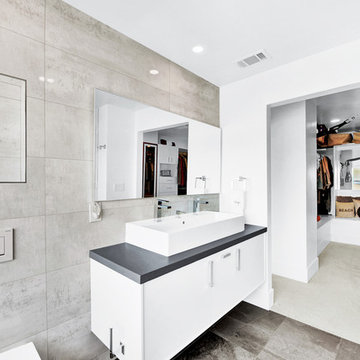
Photo of a mid-sized contemporary master bathroom in San Francisco with flat-panel cabinets, white cabinets, an alcove tub, a double shower, a wall-mount toilet, white tile, ceramic tile, white walls, porcelain floors, an integrated sink, concrete benchtops, brown floor, a hinged shower door and black benchtops.
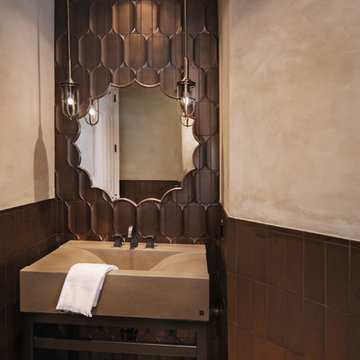
With its custom handmade Bronze tiles, cast integrated console sink & custom faux finished walls, this powder room knocks it out of the park with style! Lots of metals and rugged pendants flank the decoratively shaped mirror for that extra punch of class. Photos:Jeri Koegel
Bathroom Design Ideas with Concrete Benchtops
5

