Bathroom Design Ideas with Concrete Benchtops
Refine by:
Budget
Sort by:Popular Today
41 - 60 of 659 photos
Item 1 of 3
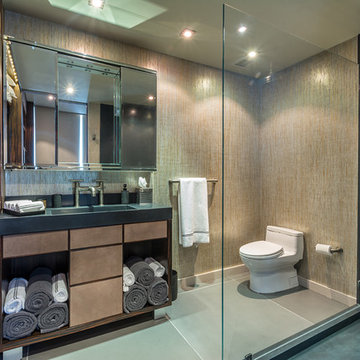
Guest Bathroom
Photo by Gerard Garcia @gerardgarcia
Mid-sized industrial master bathroom in New York with flat-panel cabinets, distressed cabinets, concrete benchtops, a one-piece toilet, gray tile, cement tile, concrete floors, a corner shower, beige walls, an integrated sink, grey floor and an open shower.
Mid-sized industrial master bathroom in New York with flat-panel cabinets, distressed cabinets, concrete benchtops, a one-piece toilet, gray tile, cement tile, concrete floors, a corner shower, beige walls, an integrated sink, grey floor and an open shower.
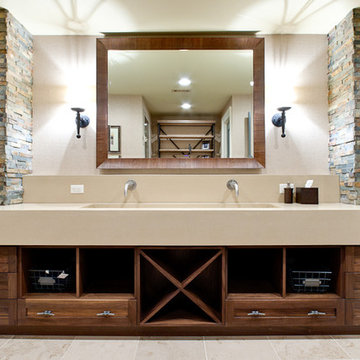
Boys' pool bath
photographer - www.venvisio.com
Photo of an expansive traditional kids bathroom in Atlanta with a trough sink, open cabinets, medium wood cabinets, concrete benchtops, a corner shower, a one-piece toilet, beige tile, brown walls and travertine floors.
Photo of an expansive traditional kids bathroom in Atlanta with a trough sink, open cabinets, medium wood cabinets, concrete benchtops, a corner shower, a one-piece toilet, beige tile, brown walls and travertine floors.

Sumptuous spaces are created throughout the house with the use of dark, moody colors, elegant upholstery with bespoke trim details, unique wall coverings, and natural stone with lots of movement.
The mix of print, pattern, and artwork creates a modern twist on traditional design.
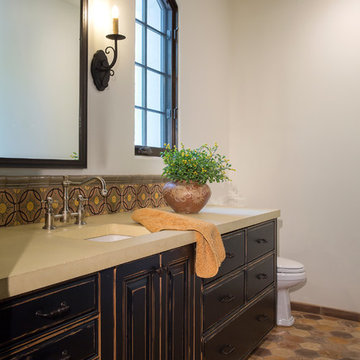
This is an example of a mid-sized mediterranean bathroom in Phoenix with raised-panel cabinets, black cabinets, a two-piece toilet, multi-coloured tile, white walls, terra-cotta floors, an undermount sink, concrete benchtops and multi-coloured floor.
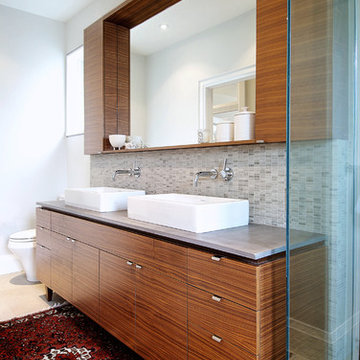
Master Bathroom: Walnut Vanity
This is an example of a large modern master bathroom in Toronto with concrete benchtops, flat-panel cabinets, medium wood cabinets, white walls, a vessel sink and beige floor.
This is an example of a large modern master bathroom in Toronto with concrete benchtops, flat-panel cabinets, medium wood cabinets, white walls, a vessel sink and beige floor.
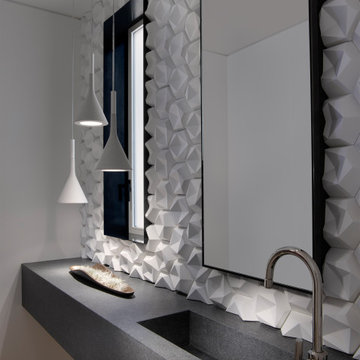
For this classic San Francisco William Wurster house, we complemented the iconic modernist architecture, urban landscape, and Bay views with contemporary silhouettes and a neutral color palette. We subtly incorporated the wife's love of all things equine and the husband's passion for sports into the interiors. The family enjoys entertaining, and the multi-level home features a gourmet kitchen, wine room, and ample areas for dining and relaxing. An elevator conveniently climbs to the top floor where a serene master suite awaits.

bethsingerphotographer.com
Small modern 3/4 bathroom in Detroit with flat-panel cabinets, brown cabinets, an alcove tub, an alcove shower, a wall-mount toilet, white tile, white walls, marble floors, a vessel sink, concrete benchtops, grey floor, a hinged shower door, porcelain tile and grey benchtops.
Small modern 3/4 bathroom in Detroit with flat-panel cabinets, brown cabinets, an alcove tub, an alcove shower, a wall-mount toilet, white tile, white walls, marble floors, a vessel sink, concrete benchtops, grey floor, a hinged shower door, porcelain tile and grey benchtops.
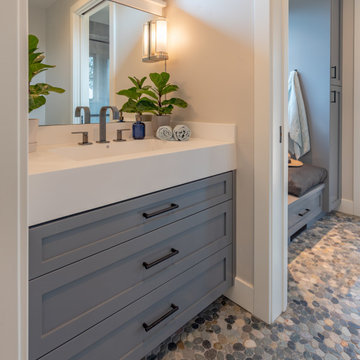
This home in Napa off Silverado was rebuilt after burning down in the 2017 fires. Architect David Rulon, a former associate of Howard Backen, known for this Napa Valley industrial modern farmhouse style. Composed in mostly a neutral palette, the bones of this house are bathed in diffused natural light pouring in through the clerestory windows. Beautiful textures and the layering of pattern with a mix of materials add drama to a neutral backdrop. The homeowners are pleased with their open floor plan and fluid seating areas, which allow them to entertain large gatherings. The result is an engaging space, a personal sanctuary and a true reflection of it's owners' unique aesthetic.
Inspirational features are metal fireplace surround and book cases as well as Beverage Bar shelving done by Wyatt Studio, painted inset style cabinets by Gamma, moroccan CLE tile backsplash and quartzite countertops.
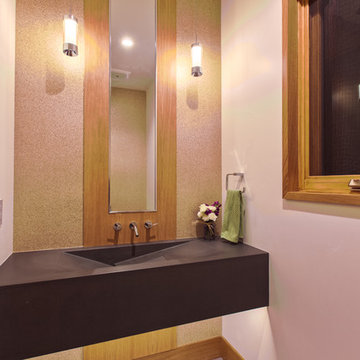
A contemporary powder bath features a custom floating ramp concrete sink with a center mirror framed in wood and flanked by natural mica wallpaper on both sides and two suspended glass pendants and a wall mounted faucet.
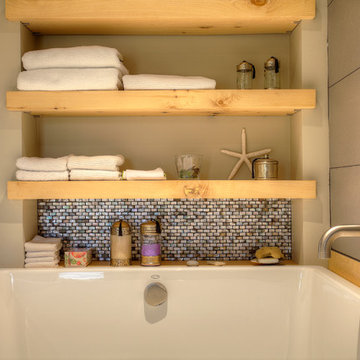
A close up of the custom cedar shelves and fish scale tiles.
This is an example of a large asian master bathroom in Seattle with light wood cabinets, a japanese tub, gray tile, porcelain tile, grey walls and concrete benchtops.
This is an example of a large asian master bathroom in Seattle with light wood cabinets, a japanese tub, gray tile, porcelain tile, grey walls and concrete benchtops.
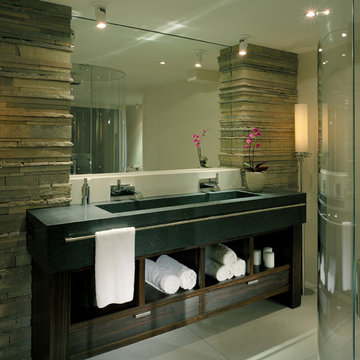
This condo was designed from a raw shell to the finished space you see in the photos - all elements were custom designed and made for this specific space. The interior architecture and furnishings were designed by our firm. If you have a condo space that requires a renovation please call us to discuss your needs. Please note that due to that volume of interest and client privacy we do not answer basic questions about materials, specifications, construction methods, or paint colors thank you for taking the time to review our projects.
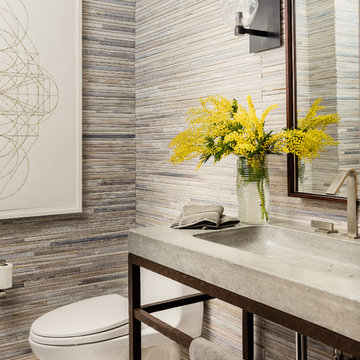
Photography by Michael J. Lee
Mid-sized transitional powder room in Boston with a one-piece toilet, beige tile, marble floors, an integrated sink, concrete benchtops and matchstick tile.
Mid-sized transitional powder room in Boston with a one-piece toilet, beige tile, marble floors, an integrated sink, concrete benchtops and matchstick tile.

Step into the luxurious ambiance of the downstairs powder room, where opulence meets sophistication in a stunning display of modern design.
The focal point of the room is the sleek and elegant vanity, crafted from rich wood and topped with a luxurious marble countertop. The vanity exudes timeless charm with its clean lines and exquisite craftsmanship, offering both style and functionality.
Above the vanity, a large mirror with a slim metal frame reflects the room's beauty and adds a sense of depth and spaciousness. The mirror's minimalist design complements the overall aesthetic of the powder room, enhancing its contemporary allure.
Soft, ambient lighting bathes the room in a warm glow, creating a serene and inviting atmosphere. A statement pendant light hangs from the ceiling, casting a soft and diffused light that adds to the room's luxurious ambiance.
This powder room is more than just a functional space; it's a sanctuary of indulgence and relaxation, where every detail is meticulously curated to create a truly unforgettable experience. Welcome to a world of refined elegance and modern luxury.
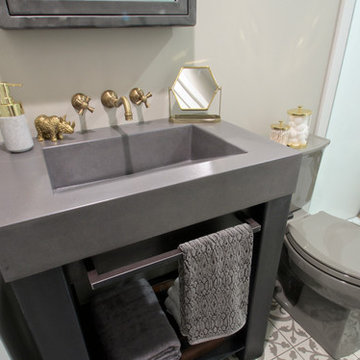
The patterned cement tile, custom raw steel vanity with concrete sink and antique brass fixtures give this tiny space a breath of 19th century elegance with a eclectic modern twist.
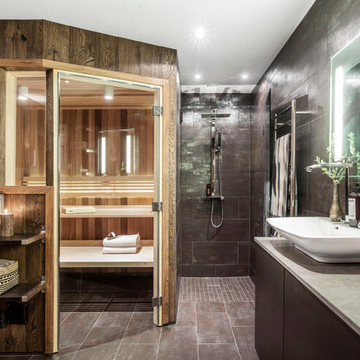
Anders Bergstedt
This is an example of an expansive contemporary master bathroom in Gothenburg with open cabinets, concrete benchtops, gray tile, an open shower, grey walls, a vessel sink, brown floor and an open shower.
This is an example of an expansive contemporary master bathroom in Gothenburg with open cabinets, concrete benchtops, gray tile, an open shower, grey walls, a vessel sink, brown floor and an open shower.
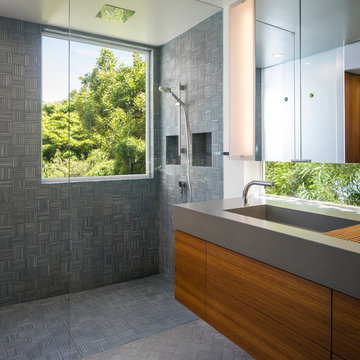
While the existing upstairs sitting room was spacious and welcoming, with a panoramic view of Golden Gate Bridge, Ghirardelli Square and Alcatraz, the sole bathroom on the floor and an adjacent dressing room, situated in the center, were dark and claustrophobic, with no view. We proposed enclosing a small deck to create a bright 90 sq. ft. en-suite master bath, a new dressing area, and a powder room accessible from the hallway.
The challenge was to make a room feel big without the benefit of a view. We saw this project as nestling a master bath in the trees, playing with the variegated light in the foliage and creating an indoor/outdoor shower experience.
Blue sky and lush trees are visible from the shower through a large picture window, while light filtered by the greenery splashes over the counter through a long, low view window. A new skylight straddles the master bath and the powder room. Transom glass around the perimeter of the powder room allows glimpses of light bouncing through both the bath and the powder room as well as the new dressing area.
photo by scott hargis

Embarking on the design journey of Wabi Sabi Refuge, I immersed myself in the profound quest for tranquility and harmony. This project became a testament to the pursuit of a tranquil haven that stirs a deep sense of calm within. Guided by the essence of wabi-sabi, my intention was to curate Wabi Sabi Refuge as a sacred space that nurtures an ethereal atmosphere, summoning a sincere connection with the surrounding world. Deliberate choices of muted hues and minimalist elements foster an environment of uncluttered serenity, encouraging introspection and contemplation. Embracing the innate imperfections and distinctive qualities of the carefully selected materials and objects added an exquisite touch of organic allure, instilling an authentic reverence for the beauty inherent in nature's creations. Wabi Sabi Refuge serves as a sanctuary, an evocative invitation for visitors to embrace the sublime simplicity, find solace in the imperfect, and uncover the profound and tranquil beauty that wabi-sabi unveils.
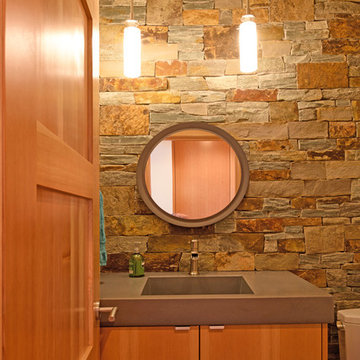
Christian Heeb Photography
Mid-sized modern powder room in Other with flat-panel cabinets, medium wood cabinets, a one-piece toilet, gray tile, stone tile, grey walls, bamboo floors, an integrated sink, concrete benchtops, beige floor and grey benchtops.
Mid-sized modern powder room in Other with flat-panel cabinets, medium wood cabinets, a one-piece toilet, gray tile, stone tile, grey walls, bamboo floors, an integrated sink, concrete benchtops, beige floor and grey benchtops.
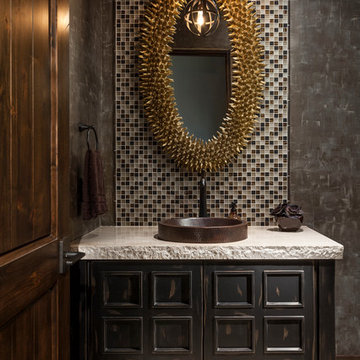
Photo of a large powder room in Phoenix with furniture-like cabinets, dark wood cabinets, multi-coloured tile, mosaic tile, a vessel sink, black walls, travertine floors, concrete benchtops, white floor and grey benchtops.
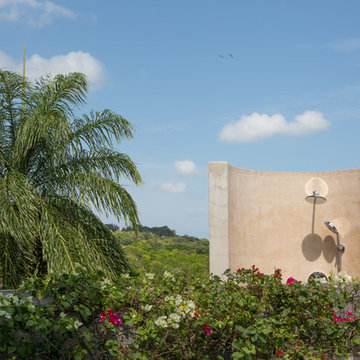
Outdoor rooftop shower, master bath.
Photo of an expansive tropical master bathroom in Other with flat-panel cabinets, dark wood cabinets, an open shower, a bidet, ceramic tile, orange walls, concrete floors, a drop-in sink and concrete benchtops.
Photo of an expansive tropical master bathroom in Other with flat-panel cabinets, dark wood cabinets, an open shower, a bidet, ceramic tile, orange walls, concrete floors, a drop-in sink and concrete benchtops.
Bathroom Design Ideas with Concrete Benchtops
3

