Bathroom Design Ideas with Concrete Benchtops
Refine by:
Budget
Sort by:Popular Today
101 - 120 of 659 photos
Item 1 of 3
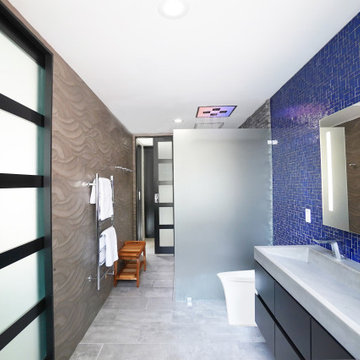
https://www.changeyourbathroom.com/shop/pool-party-bathroom-plans/
Pool house bathroom with open, curbless shower, non-skid tile throughout, rain heads in ceiling, textured architectural wall tile, glass mosaic tile in vanity area, stacked stone in shower, bidet toilet, touchless faucets, in wall medicine cabinet, trough sink, freestanding vanity with drawers and doors, frosted frameless glass panel, heated towel warmer, custom pocket doors, digital shower valve and laundry room attached for ergonomic use.
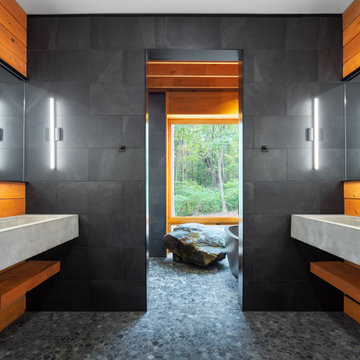
This is an example of a large modern master wet room bathroom in Other with grey cabinets, a freestanding tub, a one-piece toilet, gray tile, slate, grey walls, pebble tile floors, an integrated sink, concrete benchtops, grey floor, an open shower and grey benchtops.
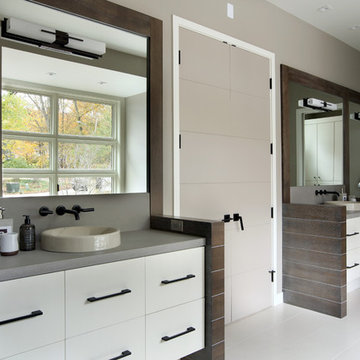
2014 Fall Parade Cascade Springs I Chad Gould Architect I BDR Custom Homes I Rock Kauffman Design I M-Buck Studios
Inspiration for a large transitional master bathroom in Grand Rapids with a vessel sink, flat-panel cabinets, white cabinets, concrete benchtops, a drop-in tub, a corner shower, a one-piece toilet, white tile, ceramic tile, grey walls and ceramic floors.
Inspiration for a large transitional master bathroom in Grand Rapids with a vessel sink, flat-panel cabinets, white cabinets, concrete benchtops, a drop-in tub, a corner shower, a one-piece toilet, white tile, ceramic tile, grey walls and ceramic floors.
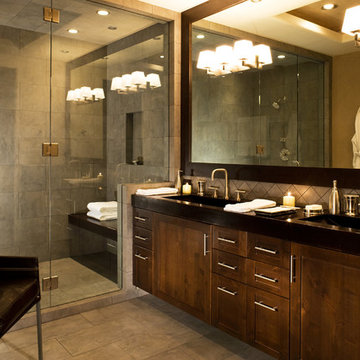
Luxuriously finished bath with steam shower and modern finishes is the perfect place to relax and pamper yourself.
This is an example of a large contemporary bathroom in Denver with flat-panel cabinets, medium wood cabinets, a corner tub, a one-piece toilet, black tile, stone tile, beige walls, slate floors, concrete benchtops, a drop-in sink, with a sauna, an alcove shower, brown floor and a hinged shower door.
This is an example of a large contemporary bathroom in Denver with flat-panel cabinets, medium wood cabinets, a corner tub, a one-piece toilet, black tile, stone tile, beige walls, slate floors, concrete benchtops, a drop-in sink, with a sauna, an alcove shower, brown floor and a hinged shower door.
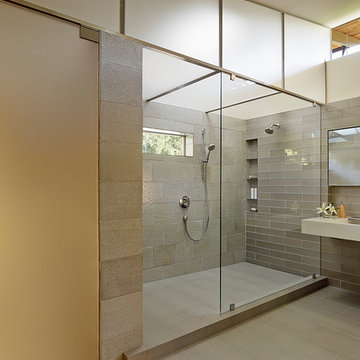
Fu-Tung Cheng, CHENG Design
• Interior view of Bathroom, House 7 Concrete and Wood house
House 7, named the "Concrete Village Home", is Cheng Design's seventh custom home project. With inspiration of a "small village" home, this project brings in dwellings of different size and shape that support and intertwine with one another. Featuring a sculpted, concrete geological wall, pleated butterfly roof, and rainwater installations, House 7 exemplifies an interconnectedness and energetic relationship between home and the natural elements.
Photography: Matthew Millman
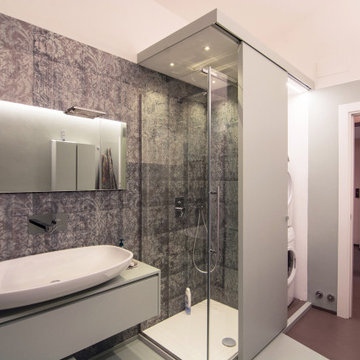
Una stanza da bagno davvero grande in cui lo spazio prima del nostro intervento non era sfruttato al meglio... qui vediamo il grande lavabo da 95 cm poggiato su un mobile su misura realizzato su nostro disegno. Il colore del mobile è lo stesso della resina a parete e pavimento: un verde acqua che ricorda il tiffany. Completa il rivestimenbto la nicchia della doccia rivestita di carta da parati adatta ad ambienti umidi con effetto damascato sciupato.
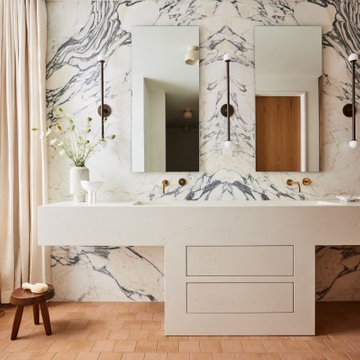
This organic modern master bathroom is truly a sanctuary. Heated clay tile floors feel luxurious underfoot and the large soaking tub is an oasis for busy parents. The unique vanity is a custom piece sourced by the interior designer. The continuation of the large format porcelain tile from the kitchen and the use of walnut on the linen cabinets from Grabill Cabinets, bring in the natural textures central to organic modern interior design. Interior Design: Sarah Sherman Samuel; Architect: J. Visser Design; Builder: Insignia Homes; Linen Cabinet: Grabill Cabinetry; Photo: Nicole Franzen
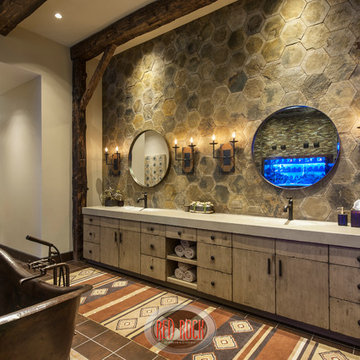
Mark Boislcair
Inspiration for an expansive country master bathroom in Phoenix with an integrated sink, furniture-like cabinets, distressed cabinets, concrete benchtops, a freestanding tub, a double shower, a one-piece toilet, brown tile, glass tile, beige walls and ceramic floors.
Inspiration for an expansive country master bathroom in Phoenix with an integrated sink, furniture-like cabinets, distressed cabinets, concrete benchtops, a freestanding tub, a double shower, a one-piece toilet, brown tile, glass tile, beige walls and ceramic floors.
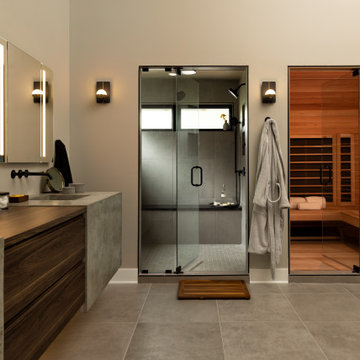
Design ideas for a large master bathroom in Kansas City with flat-panel cabinets, an open shower, a two-piece toilet, white walls, ceramic floors, an integrated sink, concrete benchtops, grey floor, a hinged shower door, grey benchtops, a shower seat, a double vanity, a floating vanity and vaulted.
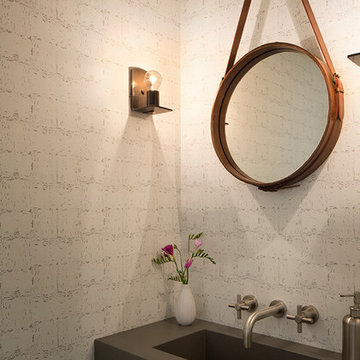
Paul Dyer
Design ideas for a small country bathroom in San Francisco with an integrated sink and concrete benchtops.
Design ideas for a small country bathroom in San Francisco with an integrated sink and concrete benchtops.
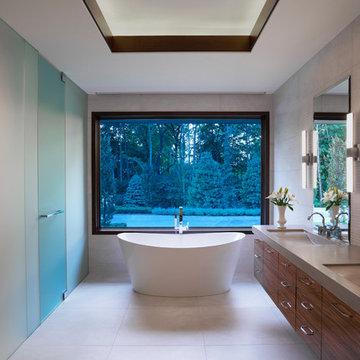
For this Master Bath my client wanted a organic feeling to the space. The monochromatic color palette adds to the organic sophistication to the space. The quietly rippled wall tiles, completely integrated concrete counter top, indirect ceiling light and floating vanities add just the right softness to create the organic approach we were striving for!
Photography by Carlson Productions, LLC
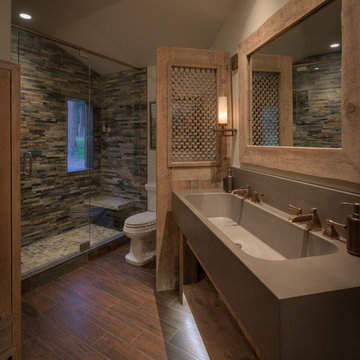
Damon Searles
This is an example of a mid-sized country bathroom in Denver with open cabinets, distressed cabinets, beige walls, porcelain floors, a trough sink, concrete benchtops, brown floor and grey benchtops.
This is an example of a mid-sized country bathroom in Denver with open cabinets, distressed cabinets, beige walls, porcelain floors, a trough sink, concrete benchtops, brown floor and grey benchtops.
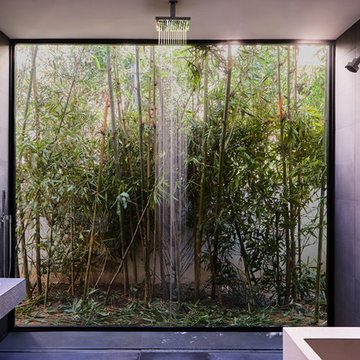
Large contemporary master bathroom in Los Angeles with flat-panel cabinets, light wood cabinets, a corner tub, an open shower, a bidet, gray tile, stone tile, an undermount sink, concrete benchtops, an open shower, grey walls and grey floor.
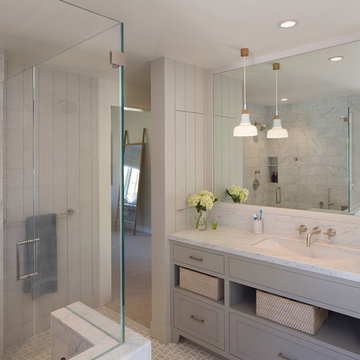
Paul Dyer
Photo of a mid-sized country master bathroom in San Francisco with grey cabinets, a curbless shower, gray tile, stone tile, grey walls, mosaic tile floors, an integrated sink, concrete benchtops and shaker cabinets.
Photo of a mid-sized country master bathroom in San Francisco with grey cabinets, a curbless shower, gray tile, stone tile, grey walls, mosaic tile floors, an integrated sink, concrete benchtops and shaker cabinets.
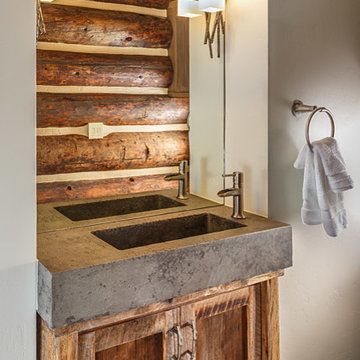
Part of the historic homestead cabin, this powder room reflects the original log, a local custom made sink base and recycled wood vanity base. The contemporary sconces are from Hubberton Forge. Photo by Chris Marona
Tim Flanagan Architect
Veritas General Contractor
Finewood Interiors for cabinetry
Light and Tile Art for lighting
CounterKULTURE Concrete Studio custom sink and counter top.
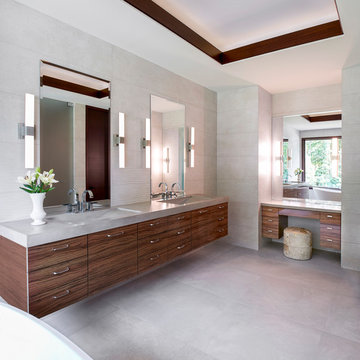
For this Master Bath my client wanted a organic feeling to the space. The monochromatic color palette adds to the organic sophistication to the space. The quietly rippled wall tiles, completely integrated concrete counter top, indirect ceiling light and floating vanities add just the right softness to create the organic approach we were striving for!
Photography by Carlson Productions, LLC
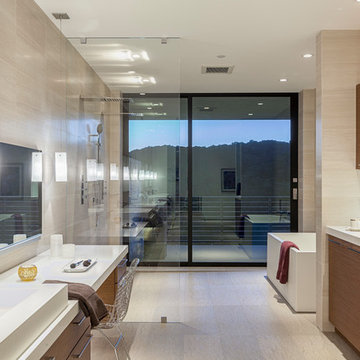
Frank Paul Perez, Red Lily Studios
Expansive contemporary master bathroom in San Francisco with flat-panel cabinets, dark wood cabinets, a freestanding tub, a curbless shower, a wall-mount toilet, beige tile, porcelain tile, beige walls, limestone floors, a vessel sink, concrete benchtops, beige floor and an open shower.
Expansive contemporary master bathroom in San Francisco with flat-panel cabinets, dark wood cabinets, a freestanding tub, a curbless shower, a wall-mount toilet, beige tile, porcelain tile, beige walls, limestone floors, a vessel sink, concrete benchtops, beige floor and an open shower.
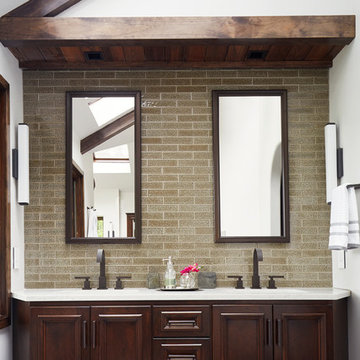
Kip Dawkins
This is an example of a large modern master bathroom in Richmond with raised-panel cabinets, dark wood cabinets, an undermount tub, a curbless shower, a one-piece toilet, gray tile, porcelain tile, white walls, porcelain floors, an undermount sink and concrete benchtops.
This is an example of a large modern master bathroom in Richmond with raised-panel cabinets, dark wood cabinets, an undermount tub, a curbless shower, a one-piece toilet, gray tile, porcelain tile, white walls, porcelain floors, an undermount sink and concrete benchtops.
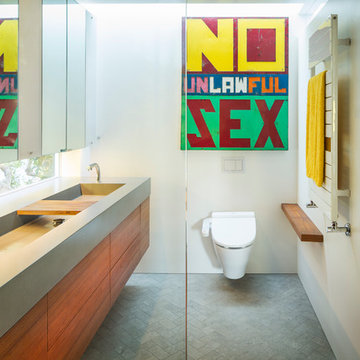
While the existing upstairs sitting room was spacious and welcoming, with a panoramic view of Golden Gate Bridge, Ghirardelli Square and Alcatraz, the sole bathroom on the floor and an adjacent dressing room, situated in the center, were dark and claustrophobic, with no view. We proposed enclosing a small deck to create a bright 90 sq. ft. en-suite master bath, a new dressing area, and a powder room accessible from the hallway.
The challenge was to make a room feel big without the benefit of a view. We saw this project as nestling a master bath in the trees, playing with the variegated light in the foliage and creating an indoor/outdoor shower experience.
Blue sky and lush trees are visible from the shower through a large picture window, while light filtered by the greenery splashes over the counter through a long, low view window. A new skylight straddles the master bath and the powder room. Transom glass around the perimeter of the powder room allows glimpses of light bouncing through both the bath and the powder room as well as the new dressing area.
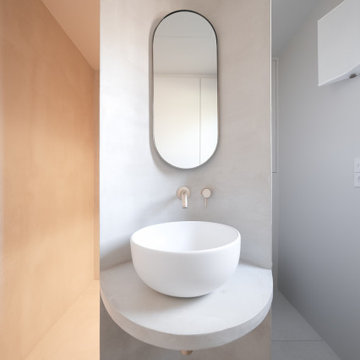
La salle de bain est repensée pour être compacte et ergonomique. Une cloison courbe vient séparer et cacher une grande douche à l'italienne et un espace wc en arrière plan. La salle de bain est revêtue de béton ciré dans une teinte douce autour des sable rosé.
Bathroom Design Ideas with Concrete Benchtops
6

